2088 Cross Prairie Parkway, Kissimmee, FL 34744
- $405,900
- 4
- BD
- 3
- BA
- 2,037
- SqFt
- Sold Price
- $405,900
- List Price
- $447,790
- Status
- Sold
- Days on Market
- 60
- Closing Date
- Apr 21, 2023
- MLS#
- O6088117
- Property Style
- Single Family
- Architectural Style
- Bungalow, Coastal
- New Construction
- Yes
- Year Built
- 2023
- Bedrooms
- 4
- Bathrooms
- 3
- Living Area
- 2,037
- Lot Size
- 4,301
- Acres
- 0.09
- Total Acreage
- 0 to less than 1/4
- Legal Subdivision Name
- Tohoqua
- MLS Area Major
- Kissimmee
Property Description
Under Construction. At Pulte, we build our homes with you in mind. Every inch was thoughtfully designed to best meet your family’s needs, making your life better, happier and easier. Upon entering the 4-bedroom, 3-bathroom Jasmine two-story bungalow design, you'll be greeted by a 26-foot foyer which leads to your large combined eat-in kitchen and gathering room, which open to your covered lanai and overlook your courtyard and 2-car rear garage. The open concept first floor is perfect for entertaining, with a bedroom and full bathroom on the main level – perfect as an office or guest space. The spacious kitchen showcases our Prestige Design Package: White Fairview cabinets, White Ice subway tile backsplash, Lagoon quartz countertops and gorgeous White Palma ceramic tile flooring – and has a center island and storage pantry. The second floor offers ample space and convenience for everyone with a spacious loft, laundry room, two additional bedrooms, a third full bathroom with linen closet, and the Owner’s Suite, equipped with an en suite bathroom featuring a large walk-in closet, dual-sink double quartz-topped vanity and large glass-framed shower. All four bedrooms are generously sized and have walk-in closets. Professionally curated designer finishes include a glass-inlay front door, soft, stain-resistant Ornamental Gate carpet in the bedrooms and second floor living areas, a detached garage with breezeway, covered lanai and rear courtyard. Tohoqua is the kind of neighborhood you've been looking for, with a family-friendly amenity center and a location within proximity to major roadways, including US-192, the FL. Turnpike and within 30 minutes of Orlando International Airport, Orlando’s world class amusement parks, and Medical City. Enjoy the adjacent Twin Oaks Park Florida Trail, featuring trails along famous Lake Tohopekaliga and connectivity to regional trail networks. A planned Village Center at the entrance to Tohoqua, will offer shops, restaurants, health care and medical offices, a farmers' market and much more. Community amenities include a clubhouse, resort-style pool, community parks, a dog park, fitness center, sports courts, a playground and more! State-of-the-art technology will ensure that your family and business are connected to the latest and best tech options. Visit today to learn more about our most popular bungalow home design, Jasmine!
Additional Information
- Taxes
- $906
- Taxes
- $1,392
- Minimum Lease
- 8-12 Months
- HOA Fee
- $10
- HOA Payment Schedule
- Monthly
- Maintenance Includes
- Common Area Taxes, Pool, Escrow Reserves Fund, Maintenance Grounds, Management, Pool, Recreational Facilities
- Location
- Cleared, Level, Sidewalk, Paved
- Community Features
- Fitness Center, Park, Playground, Pool, Tennis Courts, No Deed Restriction
- Zoning
- RES
- Interior Layout
- Eat-in Kitchen, In Wall Pest System, Kitchen/Family Room Combo, Living Room/Dining Room Combo, Master Bedroom Upstairs, Open Floorplan, Pest Guard System, Split Bedroom, Stone Counters, Thermostat, Walk-In Closet(s)
- Interior Features
- Eat-in Kitchen, In Wall Pest System, Kitchen/Family Room Combo, Living Room/Dining Room Combo, Master Bedroom Upstairs, Open Floorplan, Pest Guard System, Split Bedroom, Stone Counters, Thermostat, Walk-In Closet(s)
- Floor
- Carpet, Ceramic Tile
- Appliances
- Dishwasher, Disposal, Electric Water Heater, Microwave, Range, Range Hood
- Utilities
- Cable Available, Electricity Available, Public, Sewer Connected, Sprinkler Meter, Sprinkler Recycled, Street Lights, Underground Utilities, Water Available
- Heating
- Electric, Heat Pump
- Air Conditioning
- Central Air
- Exterior Construction
- Block, Cement Siding, Stucco
- Exterior Features
- Courtyard, Irrigation System, Lighting, Sidewalk, Sprinkler Metered
- Roof
- Shingle
- Foundation
- Slab
- Pool
- Community
- Pool Type
- Deck, Gunite, In Ground, Lighting, Outside Bath Access, Tile
- Garage Carport
- 2 Car Garage
- Garage Spaces
- 2
- Garage Features
- Driveway, Garage Door Opener, Garage Faces Rear
- Garage Dimensions
- 22x20
- Elementary School
- Neptune Elementary
- Middle School
- Neptune Middle (6-8)
- High School
- Gateway High School (9 12)
- Water View
- Pond
- Pets
- Allowed
- Flood Zone Code
- x
- Parcel ID
- 05-26-30-5344-0001-18200
- Legal Description
- TOHOQUA PH 4B PB 31 PGS 161-165 LOT 182
Mortgage Calculator
Listing courtesy of PULTE REALTY OF NORTH FLORIDA LLC. Selling Office: STELLAR NON-MEMBER OFFICE.
StellarMLS is the source of this information via Internet Data Exchange Program. All listing information is deemed reliable but not guaranteed and should be independently verified through personal inspection by appropriate professionals. Listings displayed on this website may be subject to prior sale or removal from sale. Availability of any listing should always be independently verified. Listing information is provided for consumer personal, non-commercial use, solely to identify potential properties for potential purchase. All other use is strictly prohibited and may violate relevant federal and state law. Data last updated on
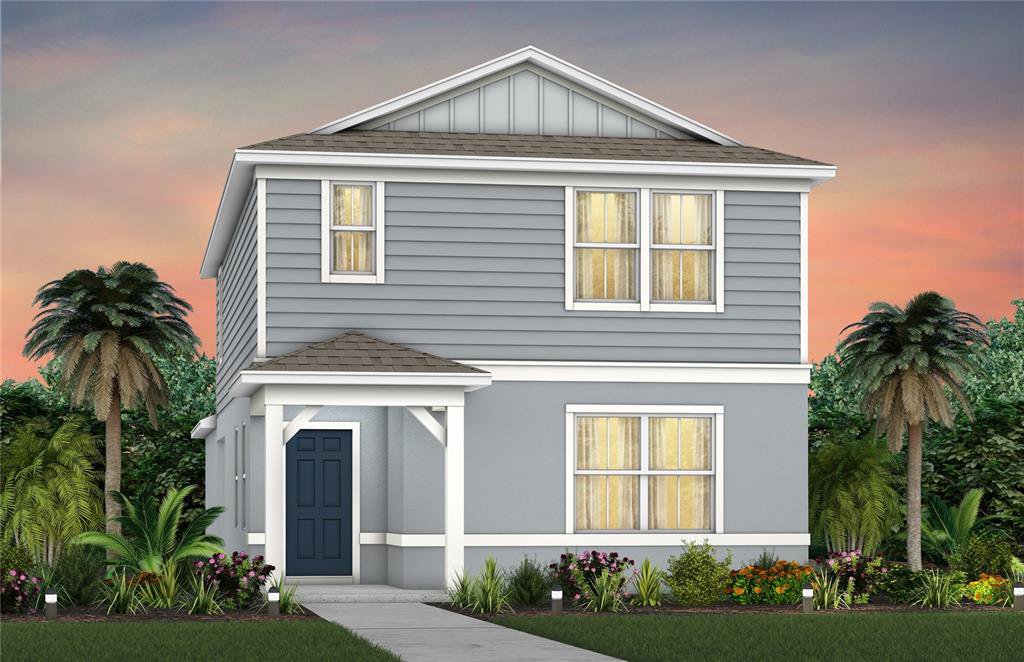
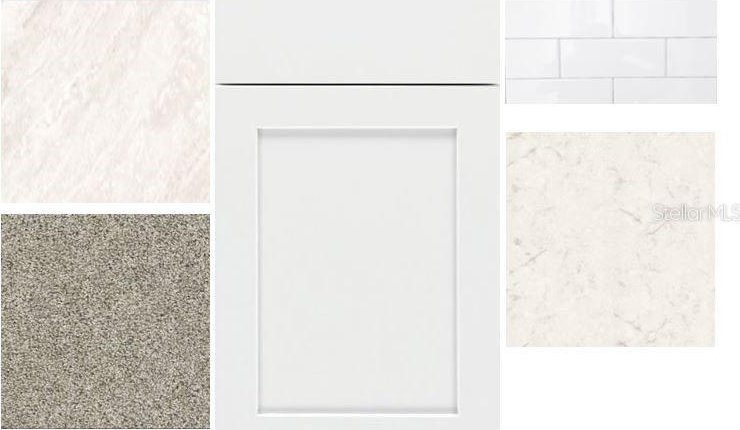


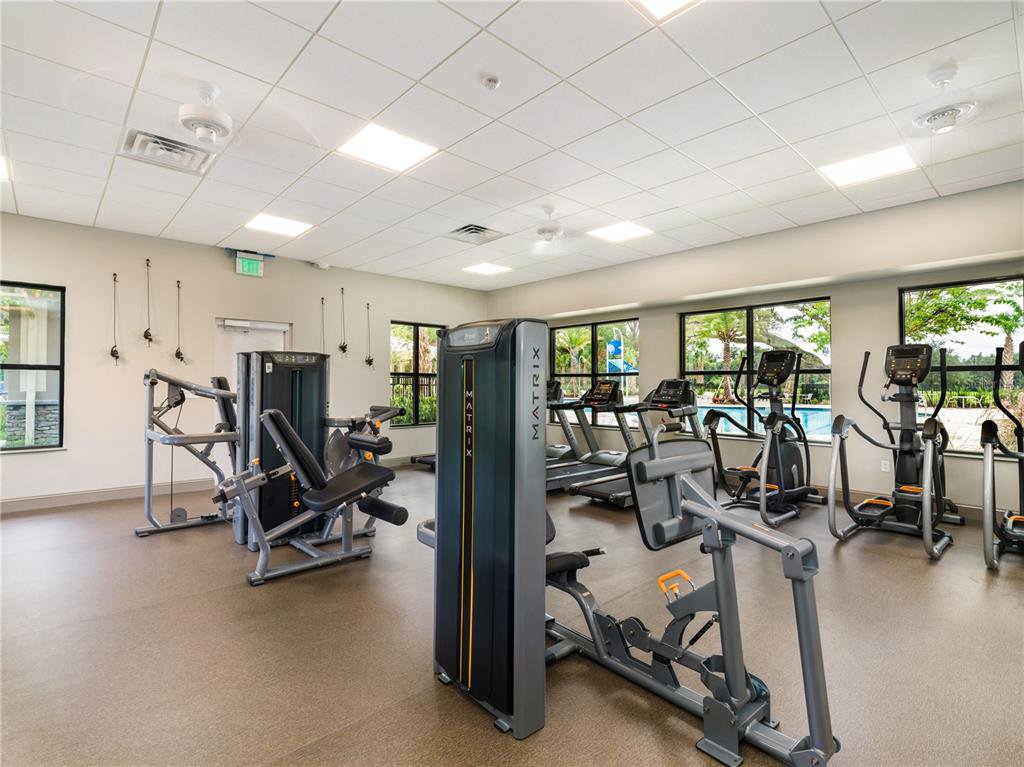
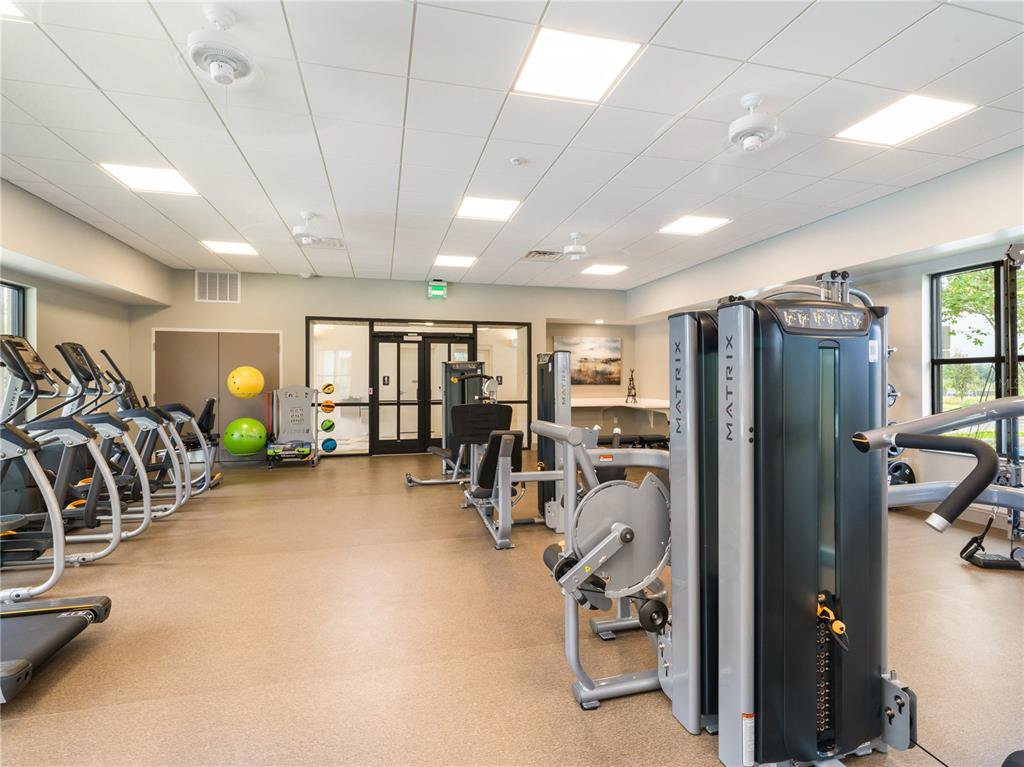
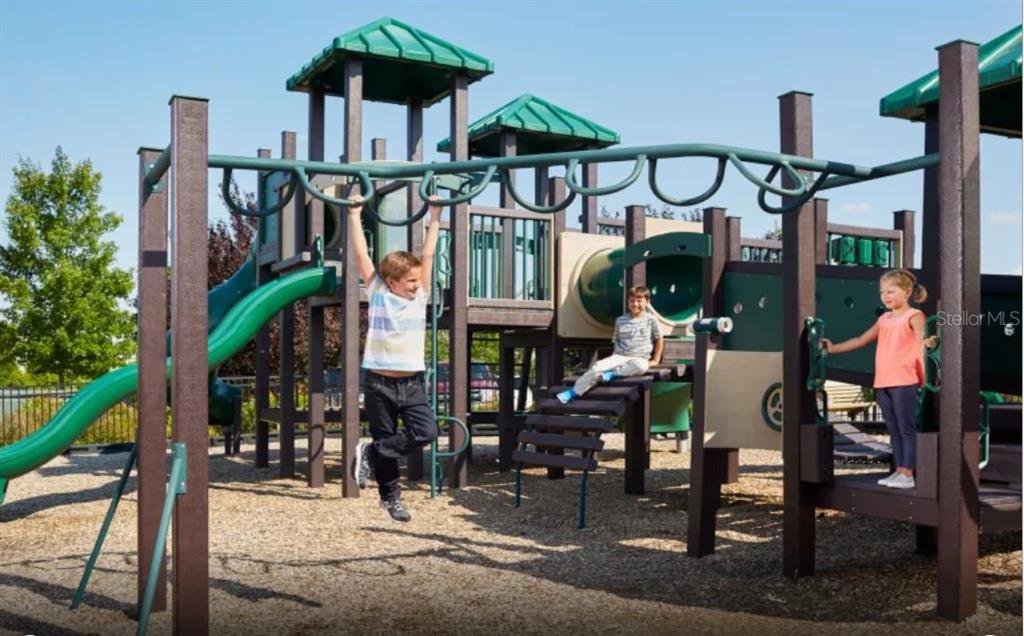
/u.realgeeks.media/belbenrealtygroup/400dpilogo.png)