1552 Crossbeam Drive, Casselberry, FL 32707
- $320,000
- 3
- BD
- 2
- BA
- 1,427
- SqFt
- Sold Price
- $320,000
- List Price
- $310,000
- Status
- Sold
- Days on Market
- 25
- Closing Date
- Mar 28, 2023
- MLS#
- O6088116
- Property Style
- Single Family
- Architectural Style
- Traditional
- Year Built
- 1985
- Bedrooms
- 3
- Bathrooms
- 2
- Living Area
- 1,427
- Lot Size
- 8,818
- Acres
- 0.20
- Total Acreage
- 0 to less than 1/4
- Legal Subdivision Name
- Deer Run Unit 9b
- MLS Area Major
- Casselberry
Property Description
MASSIVE PRICE DROP !!! Updated 02/27 - You have to Check out this AWESOME home in sought after Casselberry, FL surrounded by a plethora of restaurants, entertaining, shopping and so much more !! This 3/2 features an open floor plan that can be easily morphed to suit your needs without feeling cramped or cluttered. The kitchen contains granite countertops + bar; wood cabinets and will be sold with the Stove and Refrigerator. This home also features a spacious two car garage AND a fully fenced back yard that allows for privacy and is great for for hosting friends and family + a shed for extra storage. With the ample amount of space of this lot provides, there are plenty of creatives ways to truly make this home YOURS. A New Roof was installed 11/22 & The rooms and bathrooms are split across the property with the Master Bath leading to the backyard. Located in a great, quiet community near major highways, this house is a MUST SEE for any who is looking for a peaceful place to call home ! Don't miss out on this opportunity. HOME WILL NOT LONG Come see it TODAY !!!
Additional Information
- Taxes
- $1436
- Minimum Lease
- No Minimum
- Location
- Sidewalk, Paved
- Community Features
- No Deed Restriction
- Zoning
- PUD
- Interior Layout
- Kitchen/Family Room Combo, Open Floorplan, Other, Stone Counters, Walk-In Closet(s)
- Interior Features
- Kitchen/Family Room Combo, Open Floorplan, Other, Stone Counters, Walk-In Closet(s)
- Floor
- Tile
- Appliances
- Other, Refrigerator
- Utilities
- Cable Available, Electricity Available, Public, Sewer Available, Water Available
- Heating
- Central
- Air Conditioning
- Central Air
- Exterior Construction
- Block, Concrete, Stucco
- Exterior Features
- Irrigation System, Other, Sidewalk
- Roof
- Shingle
- Foundation
- Slab
- Pool
- No Pool
- Garage Carport
- 2 Car Garage
- Garage Spaces
- 2
- Garage Features
- Driveway
- Elementary School
- Sterling Park Elementary
- Middle School
- South Seminole Middle
- High School
- Lake Howell High
- Fences
- Fenced
- Pets
- Allowed
- Flood Zone Code
- X
- Parcel ID
- 14-21-30-5GL-0000-1130
- Legal Description
- LOT 113 DEER RUN UNIT 9B PB 28 PGS 41 & 42
Mortgage Calculator
Listing courtesy of ULTIMATE CHOICE REALTY. Selling Office: KELLER WILLIAMS LEGACY REALTY.
StellarMLS is the source of this information via Internet Data Exchange Program. All listing information is deemed reliable but not guaranteed and should be independently verified through personal inspection by appropriate professionals. Listings displayed on this website may be subject to prior sale or removal from sale. Availability of any listing should always be independently verified. Listing information is provided for consumer personal, non-commercial use, solely to identify potential properties for potential purchase. All other use is strictly prohibited and may violate relevant federal and state law. Data last updated on
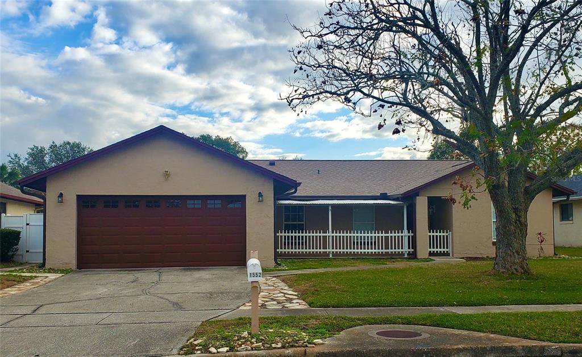
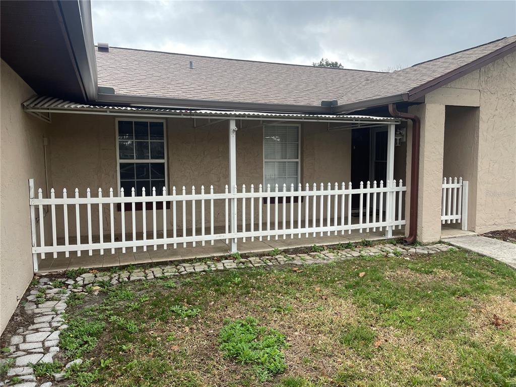
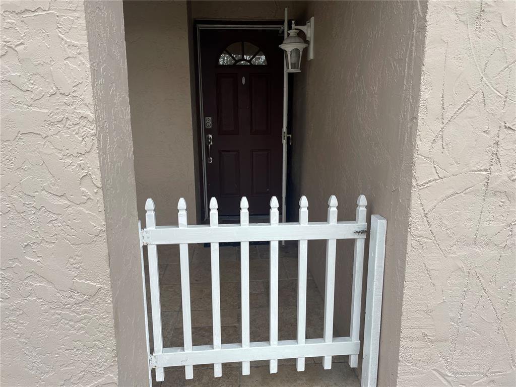
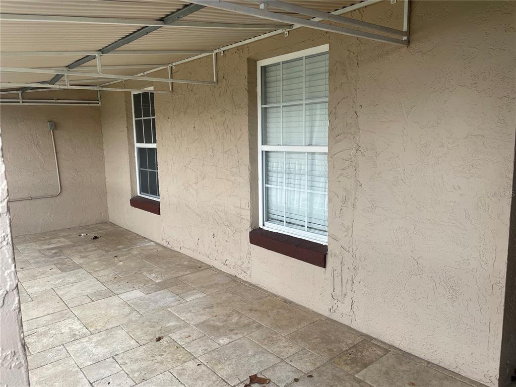
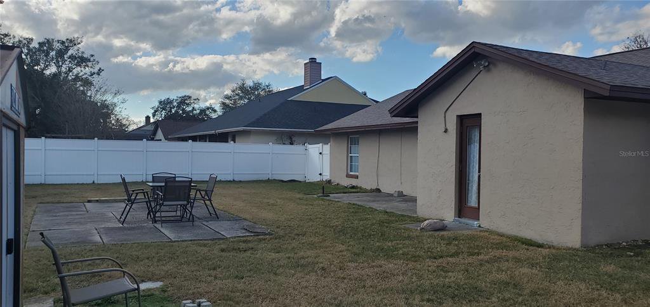
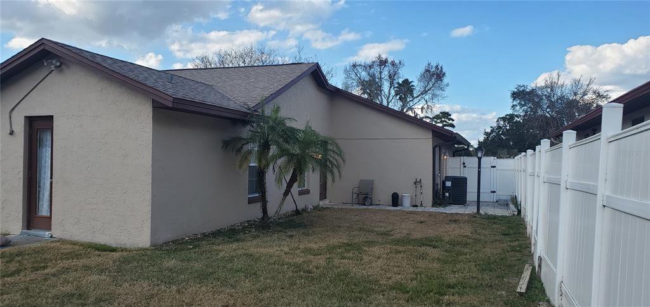
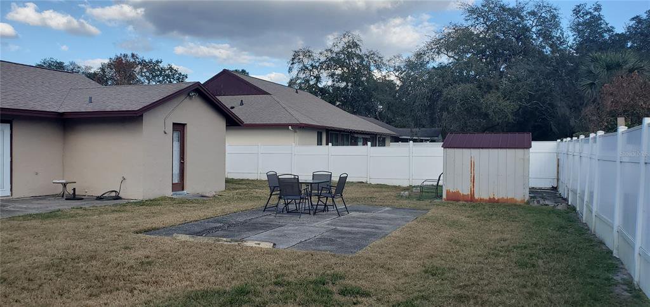
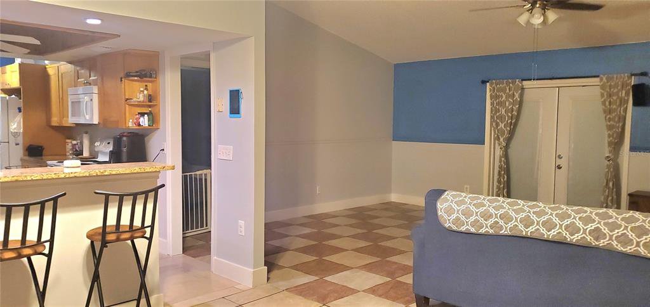
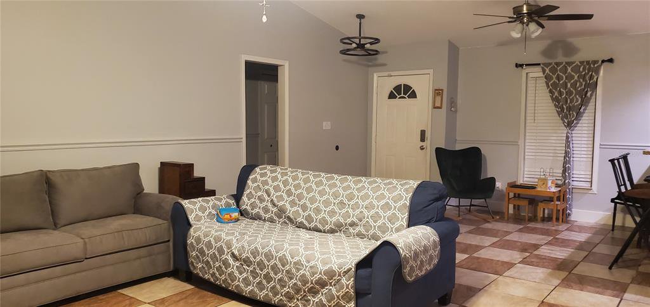
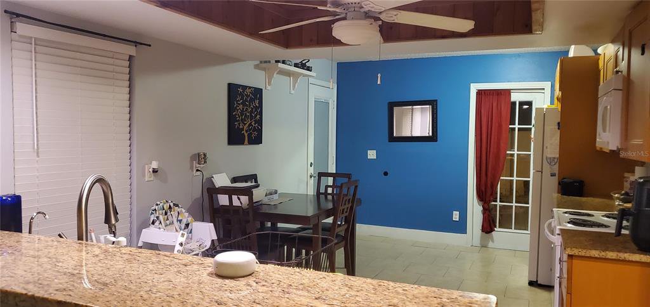
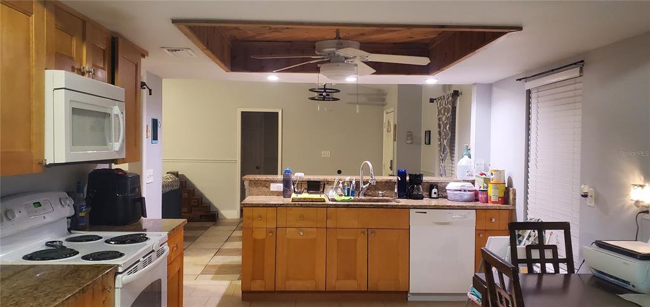
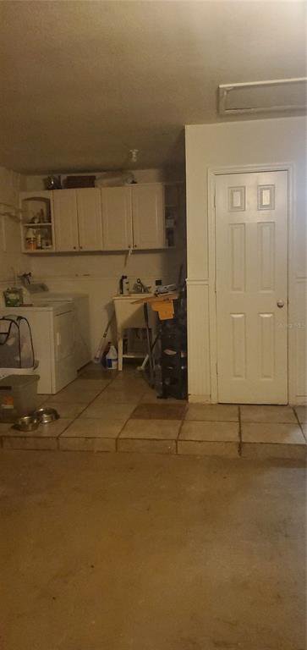
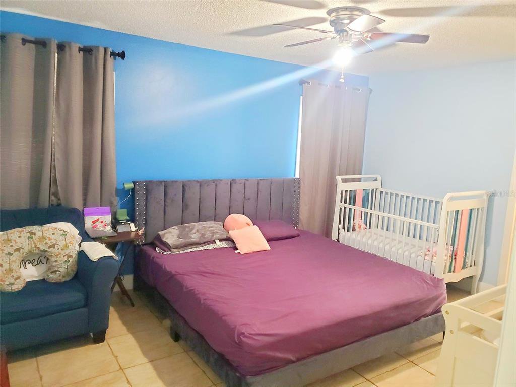
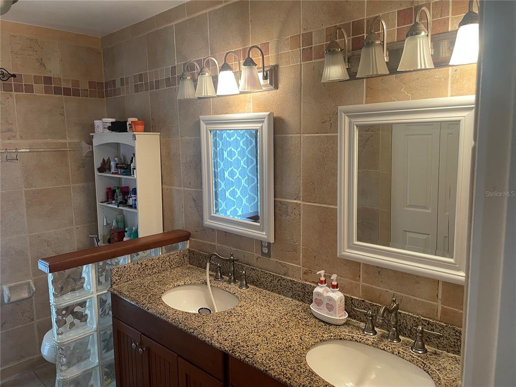
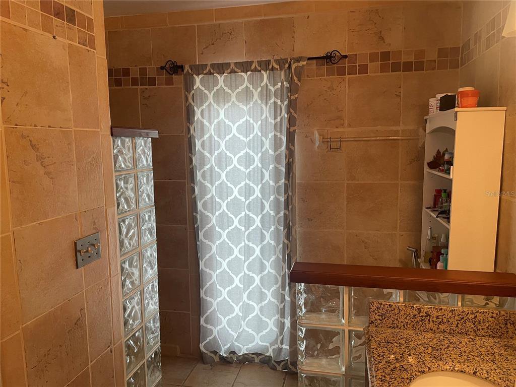

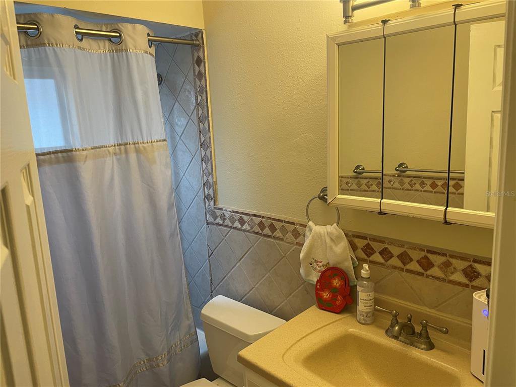

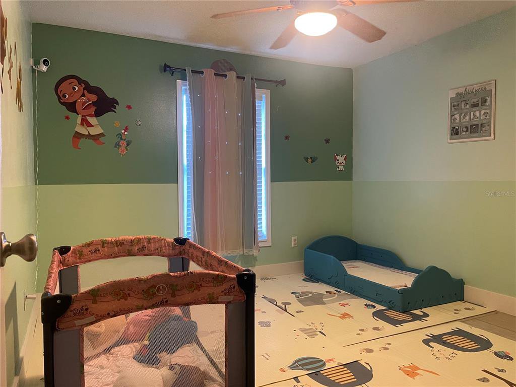
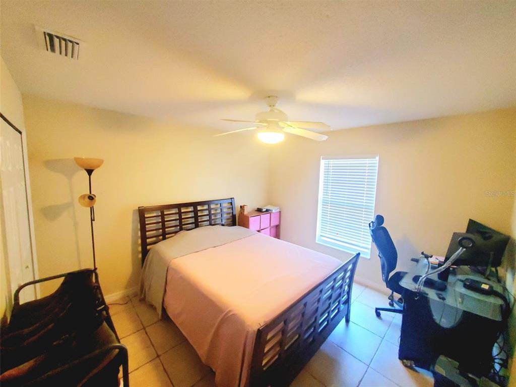
/u.realgeeks.media/belbenrealtygroup/400dpilogo.png)