1967 Summer Serenity Drive, Kissimmee, FL 34744
- $386,990
- 3
- BD
- 2.5
- BA
- 1,848
- SqFt
- Sold Price
- $386,990
- List Price
- $386,990
- Status
- Sold
- Days on Market
- 4
- Closing Date
- Mar 28, 2023
- MLS#
- O6088103
- Property Style
- Single Family
- Architectural Style
- Bungalow, Craftsman
- New Construction
- Yes
- Year Built
- 2023
- Bedrooms
- 3
- Bathrooms
- 2.5
- Baths Half
- 1
- Living Area
- 1,848
- Lot Size
- 3,840
- Acres
- 0.09
- Total Acreage
- 0 to less than 1/4
- Legal Subdivision Name
- Tohoqua
- MLS Area Major
- Kissimmee
Property Description
Under Construction. At Pulte, we build our homes with you in mind. Every inch was thoughtfully designed to best meet your family’s needs, making your life better, happier and easier. Simply put, you can do more in a Pulte home, because we’ve built in all the ways to get more out of life. The spacious two-story Camden bungalow homes design offers 3 bedrooms, 2 full bathrooms, a powder room, a flex room, 2-car rear garage, and a covered lanai. The spacious first floor is ideal for entertaining, featuring your open concept gathering room, café and modern kitchen, powder room and flex room – perfect as an office or den. Enjoy fresh air or dine al fresco from your covered lanai. Upstairs, the owner's suite features a spacious walk-in closet and en suite bathroom with a double sink quartz-topped vanity and oversized shower. Two additional bedrooms, the second full bathroom and the laundry room are on the opposite side of the second floor, offering privacy and space for everyone. Professionally curated design finishes include a glass-inlay front door, bright White Fairview cabinetry, Blanco City quartz countertops, Boston Perla ceramic tile flooring throughout the first floor living areas and the bathrooms, and stain-resistant Bare Mineral carpeting in the bedrooms. Tohoqua is the kind of neighborhood you've been looking for, with a family-friendly amenity center and a location within proximity to major roadways, including US-192, the FL. Turnpike and within 30 minutes of Orlando International Airport, Orlando’s world class amusement parks, and Medical City. Enjoy the adjacent Twin Oaks Park Florida Trail, featuring trails along famous Lake Tohopekaliga and connectivity to regional trail networks. A planned Village Center at the entrance to Tohoqua, will offer shops, restaurants, health care and medical offices, a farmers' market and much more. Community amenities include a clubhouse, resort-style pool, community parks, a dog park, fitness center, sports courts, a playground and more! State-of-the-art technology will ensure that your family and business are connected to the latest and best tech options.
Additional Information
- Taxes
- $906
- Taxes
- $1,128
- Minimum Lease
- 8-12 Months
- HOA Fee
- $40
- HOA Payment Schedule
- Monthly
- Maintenance Includes
- Common Area Taxes, Pool, Escrow Reserves Fund, Maintenance Grounds, Management, Pool, Recreational Facilities
- Location
- Cleared, Level, Sidewalk, Paved
- Community Features
- Fitness Center, Park, Playground, Pool, Tennis Courts, No Deed Restriction
- Zoning
- RES
- Interior Layout
- Eat-in Kitchen, In Wall Pest System, Kitchen/Family Room Combo, Living Room/Dining Room Combo, Master Bedroom Upstairs, Open Floorplan, Pest Guard System, Split Bedroom, Stone Counters, Thermostat, Walk-In Closet(s)
- Interior Features
- Eat-in Kitchen, In Wall Pest System, Kitchen/Family Room Combo, Living Room/Dining Room Combo, Master Bedroom Upstairs, Open Floorplan, Pest Guard System, Split Bedroom, Stone Counters, Thermostat, Walk-In Closet(s)
- Floor
- Carpet, Ceramic Tile
- Appliances
- Dishwasher, Disposal, Electric Water Heater, Microwave, Range, Range Hood
- Utilities
- Cable Available, Electricity Available, Public, Sewer Connected, Sprinkler Meter, Sprinkler Recycled, Street Lights, Underground Utilities, Water Available
- Heating
- Electric, Heat Pump
- Air Conditioning
- Central Air
- Exterior Construction
- Block, Cement Siding, Stucco, Wood Frame
- Exterior Features
- Irrigation System, Lighting, Sidewalk, Sprinkler Metered
- Roof
- Shingle
- Foundation
- Slab
- Pool
- Community
- Pool Type
- Deck, Gunite, In Ground, Lighting, Outside Bath Access, Tile
- Garage Carport
- 2 Car Garage
- Garage Spaces
- 2
- Garage Features
- Driveway, Garage Door Opener, Garage Faces Rear
- Garage Dimensions
- 22x20
- Elementary School
- Neptune Elementary
- Middle School
- Neptune Middle (6-8)
- High School
- Gateway High School (9 12)
- Water View
- Pond
- Pets
- Allowed
- Flood Zone Code
- X
- Parcel ID
- 05-26-30-5347-0001-1980
- Legal Description
- TOHOQUA PH 4B PB 31 PGS 161-165 LOT 198
Mortgage Calculator
Listing courtesy of PULTE REALTY OF NORTH FLORIDA LLC. Selling Office: HARVEST REAL ESTATE PROFESSIONALS LLC.
StellarMLS is the source of this information via Internet Data Exchange Program. All listing information is deemed reliable but not guaranteed and should be independently verified through personal inspection by appropriate professionals. Listings displayed on this website may be subject to prior sale or removal from sale. Availability of any listing should always be independently verified. Listing information is provided for consumer personal, non-commercial use, solely to identify potential properties for potential purchase. All other use is strictly prohibited and may violate relevant federal and state law. Data last updated on
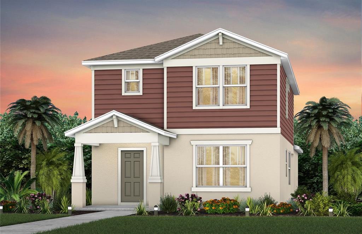
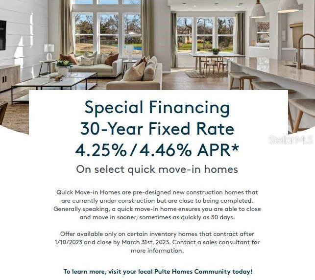
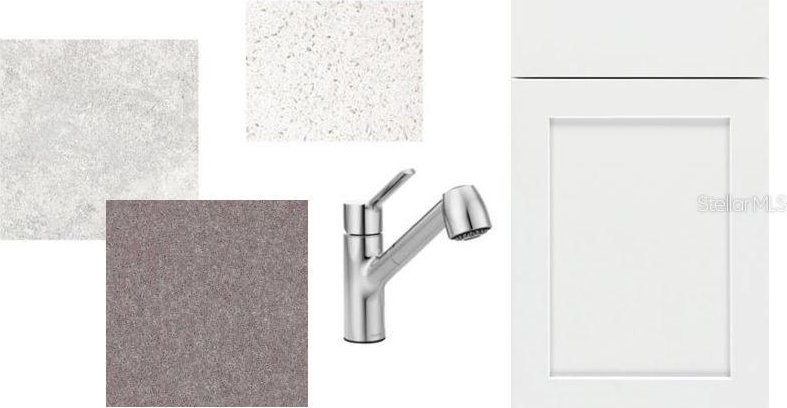
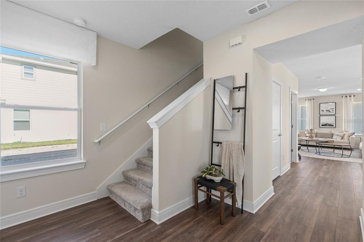
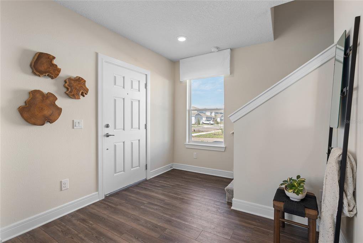
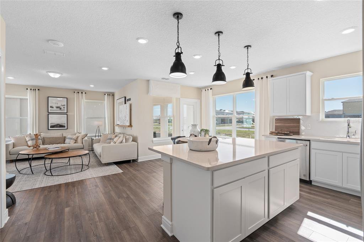
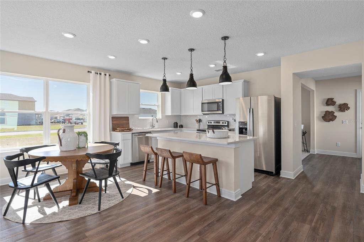
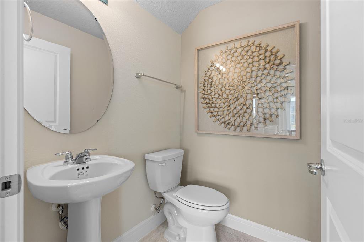
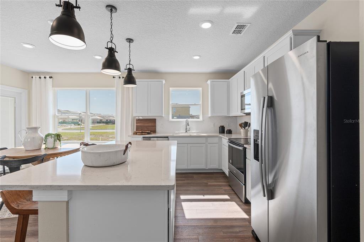
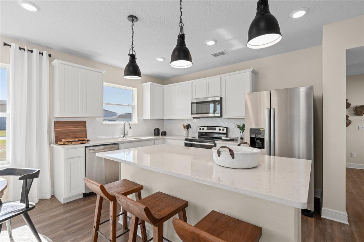
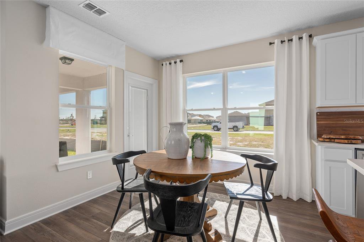
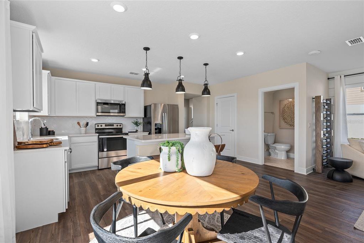
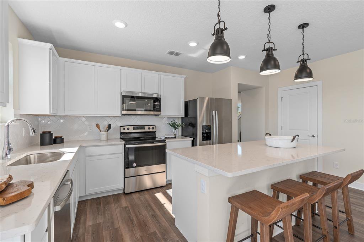
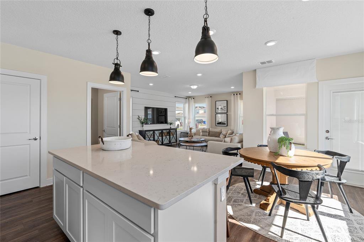
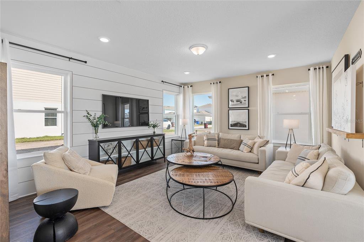
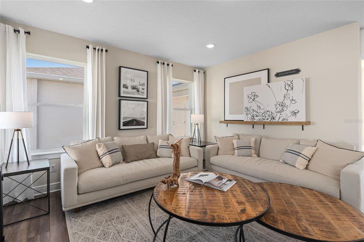
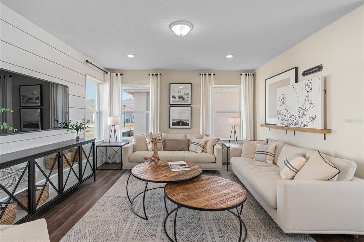
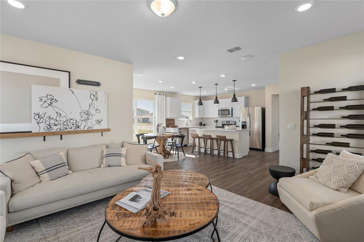
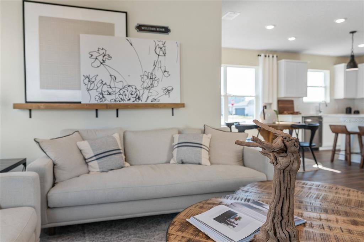
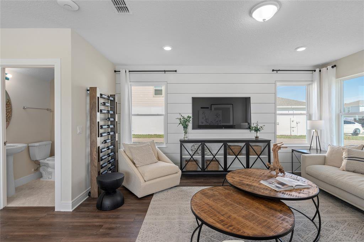
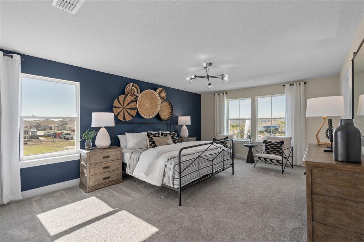
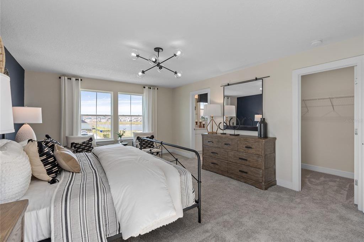
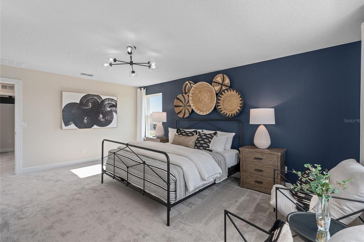
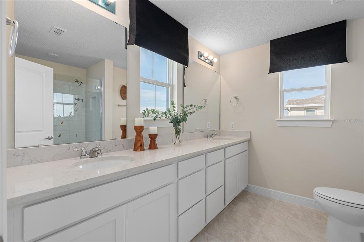
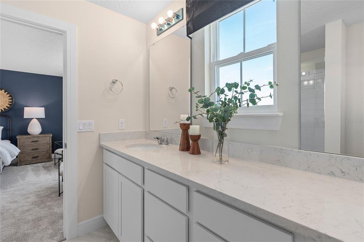
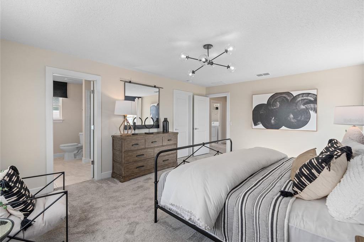
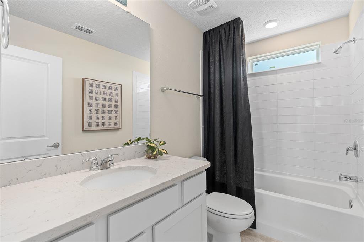
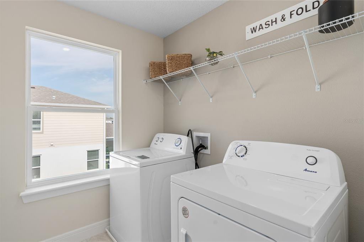
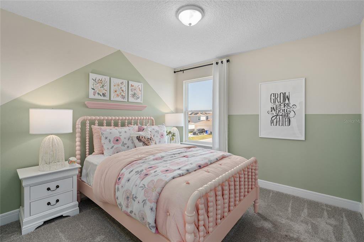
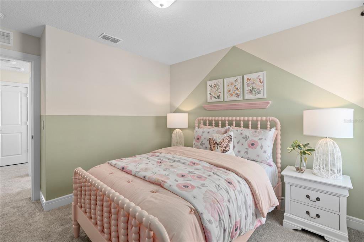
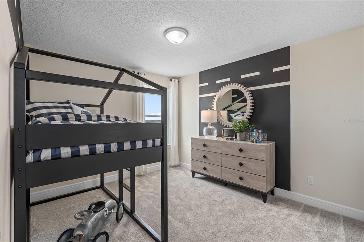
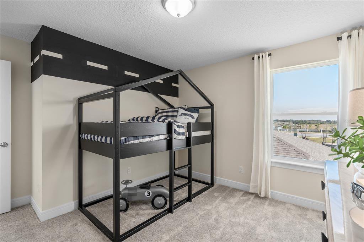
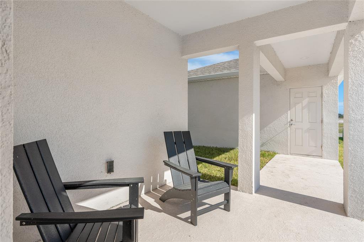
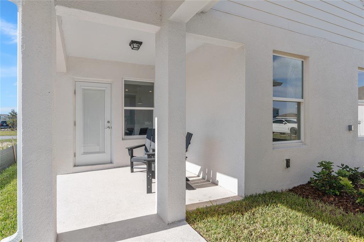
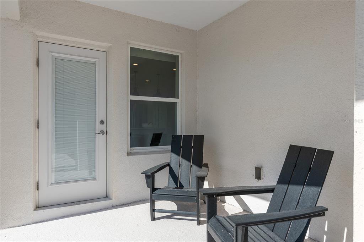
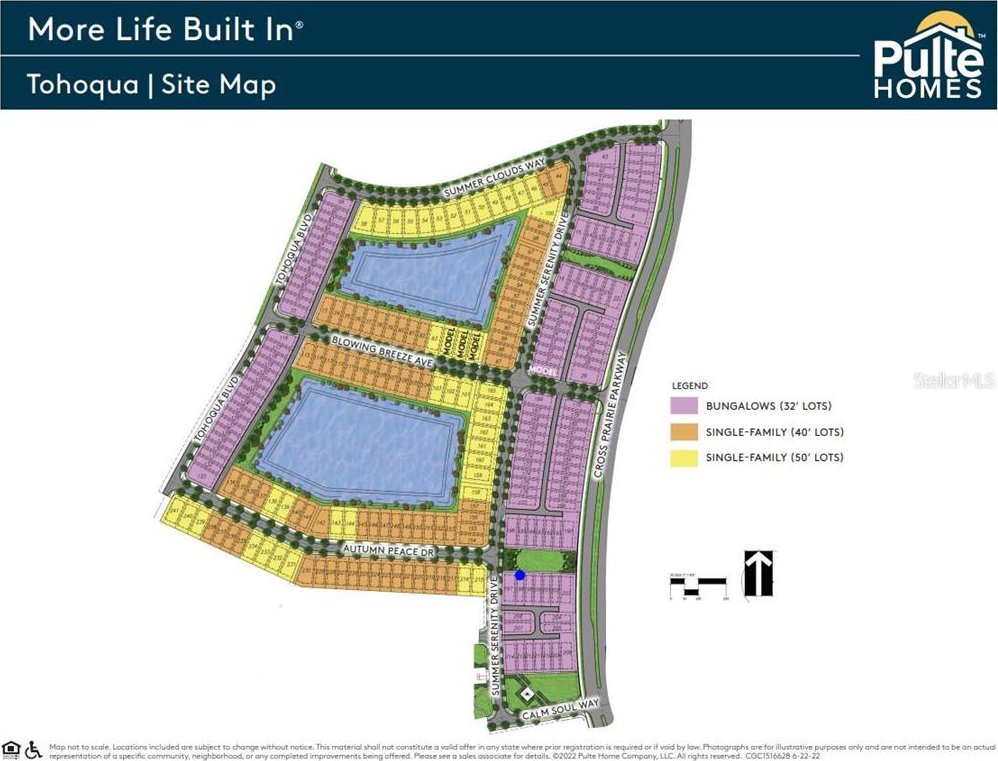


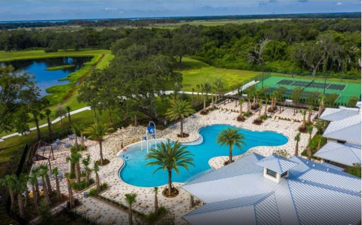
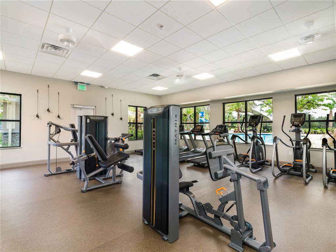
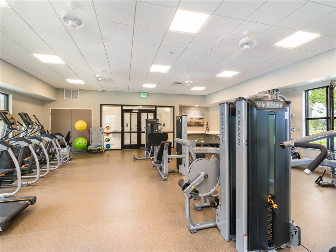
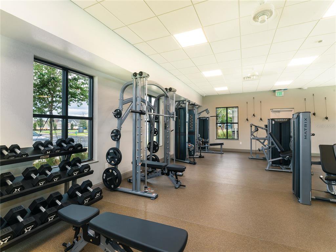
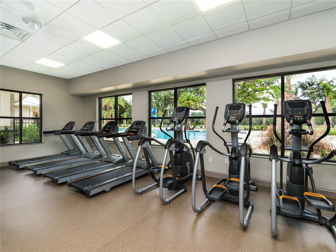
/u.realgeeks.media/belbenrealtygroup/400dpilogo.png)