12573 Encore At Ovation Way, Winter Garden, FL 34787
- $529,990
- 3
- BD
- 2.5
- BA
- 2,322
- SqFt
- Sold Price
- $529,990
- List Price
- $549,990
- Status
- Sold
- Days on Market
- 98
- Closing Date
- Jun 15, 2023
- MLS#
- O6087184
- Property Style
- Single Family
- New Construction
- Yes
- Year Built
- 2022
- Bedrooms
- 3
- Bathrooms
- 2.5
- Baths Half
- 1
- Living Area
- 2,322
- Lot Size
- 3,681
- Acres
- 0.08
- Total Acreage
- 0 to less than 1/4
- Legal Subdivision Name
- Encore At Ovation
- MLS Area Major
- Winter Garden/Oakland
Property Description
$15,000 Closing Cost Contribution!!! No reason to hesitate on this BRAND NEW COMPLETED NEW CONSTRUCTION HOME located in the HEART OF HORIZON WEST IN WINTER GARDEN! No waiting for this stunning Sebring floorplan by M/I Homes! BEAUTIFUL UPGRADES throughout including LIGHT CABINETS, HARDWARE, UPGRADED TILE EXTENDED ON FIRST FLOOR, WOOD STAIRS AND OPEN RAILING, ADDITIONAL RECESSED LIGHTING, TRAY CEILING, PENDANT PRE-WIRE, LAUNDRY SINK, LOW VOLTAGE FOR WORK AND PLAY, EPOXY IN GARAGE, and MORE! GAS COMMUNITY! Nestled in the popular community of ENCORE AT OVATION you will LOVE the quick proximity to shopping at Flamingo Crossings, main roads (429 & I-4) and of course Mickey Mouse himself! HOA covers lawn maintenance and the amenities will make you feel like you are LIVING ON VACATION! COMMUNITY POOL, CLUBHOUSE W/ KITCHEN, PARK, PLAYGROUND, DOG PARK! Whether you live here full time or just enjoy your own Florida escape this home will be sure to exceed all your expectations! All that's missing is you! With the seller's generous closing cost contribution of up to $15,000 it's the right time to make this house your home! WELCOME HOME!
Additional Information
- Taxes
- $1866
- Minimum Lease
- 8-12 Months
- HOA Fee
- $172
- HOA Payment Schedule
- Monthly
- Community Features
- Clubhouse, Fitness Center, Irrigation-Reclaimed Water, Park, Playground, Pool, Sidewalks, No Deed Restriction
- Zoning
- P-D
- Interior Layout
- Ceiling Fans(s), Eat-in Kitchen, High Ceilings, Master Bedroom Upstairs, Open Floorplan, Stone Counters, Thermostat, Tray Ceiling(s), Walk-In Closet(s)
- Interior Features
- Ceiling Fans(s), Eat-in Kitchen, High Ceilings, Master Bedroom Upstairs, Open Floorplan, Stone Counters, Thermostat, Tray Ceiling(s), Walk-In Closet(s)
- Floor
- Carpet, Ceramic Tile, Vinyl
- Appliances
- Dishwasher, Disposal, Microwave, Range, Refrigerator, Tankless Water Heater
- Utilities
- Cable Available, Electricity Connected, Natural Gas Connected
- Heating
- Central, Electric, Natural Gas
- Air Conditioning
- Central Air
- Exterior Construction
- Block, Stone, Stucco, Wood Frame
- Exterior Features
- Irrigation System, Lighting, Sidewalk
- Roof
- Shingle
- Foundation
- Slab
- Pool
- Community
- Pool Type
- In Ground
- Garage Carport
- 2 Car Garage
- Garage Spaces
- 2
- Garage Dimensions
- 20x20
- Elementary School
- Water Spring Elementary
- Middle School
- Water Spring Middle
- High School
- Horizon High School
- Pets
- Allowed
- Flood Zone Code
- X
- Parcel ID
- 30-24-27-2352-02-350
- Legal Description
- ENCORE AT OVATION - PHASE 3 106/108 LOT 235
Mortgage Calculator
Listing courtesy of PREFERRED RE BROKERS III. Selling Office: PREFERRED RE BROKERS III.
StellarMLS is the source of this information via Internet Data Exchange Program. All listing information is deemed reliable but not guaranteed and should be independently verified through personal inspection by appropriate professionals. Listings displayed on this website may be subject to prior sale or removal from sale. Availability of any listing should always be independently verified. Listing information is provided for consumer personal, non-commercial use, solely to identify potential properties for potential purchase. All other use is strictly prohibited and may violate relevant federal and state law. Data last updated on
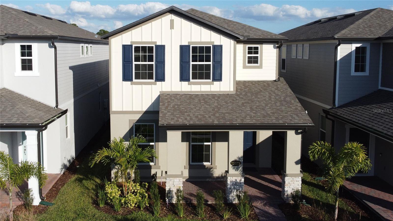
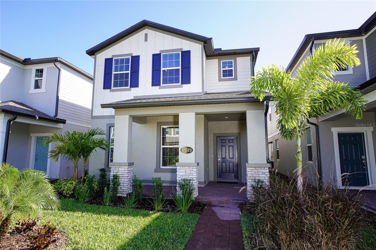
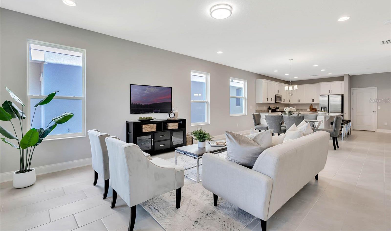
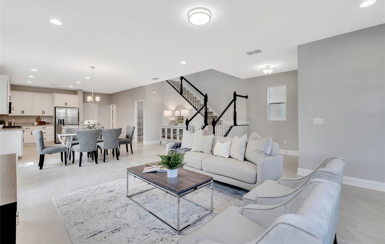
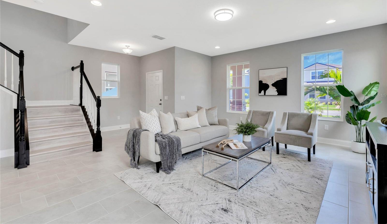
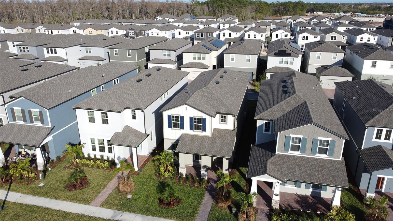
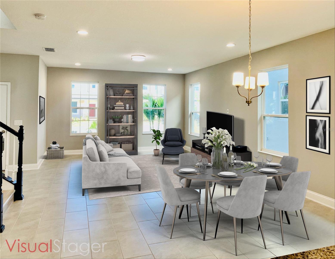
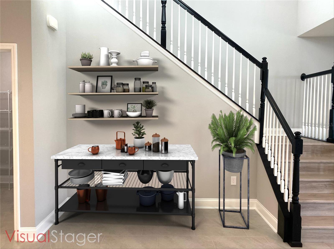
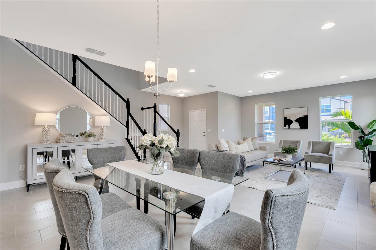
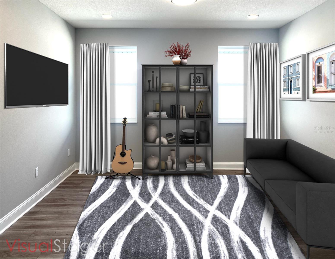
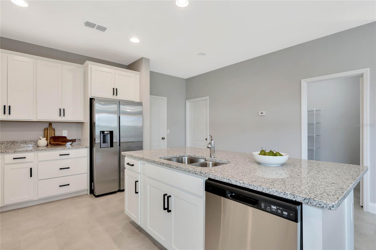
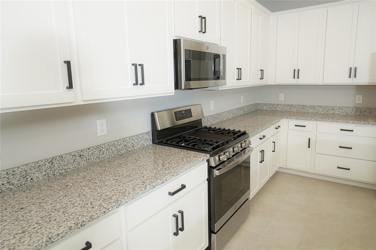
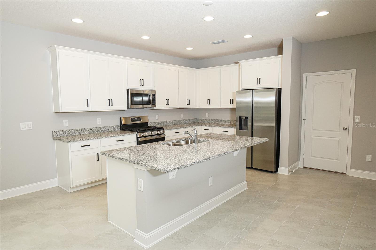
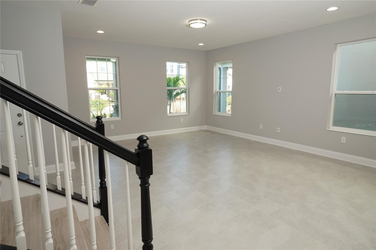
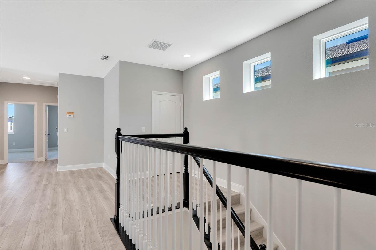
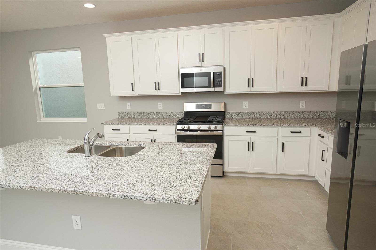
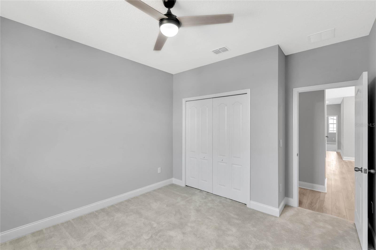
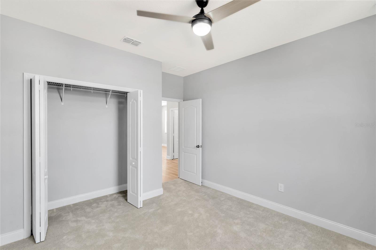
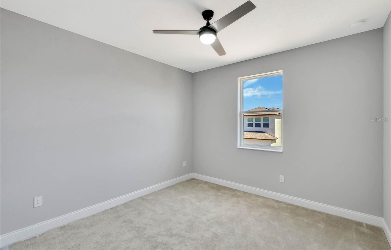
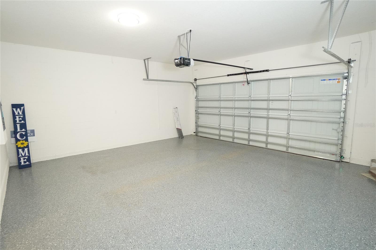
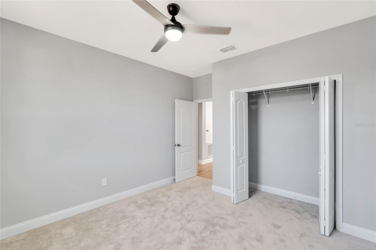
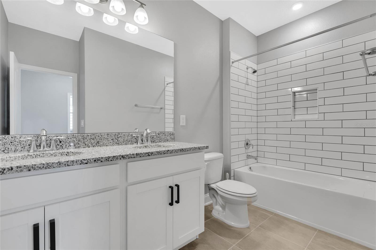
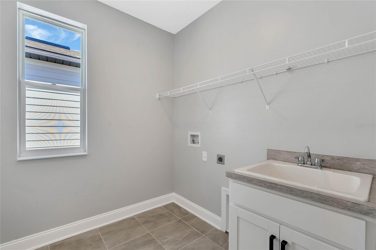
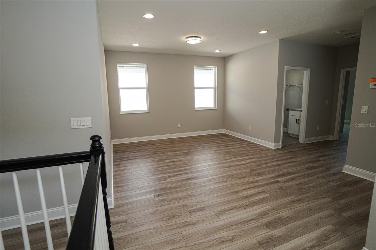
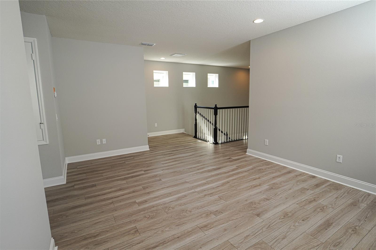

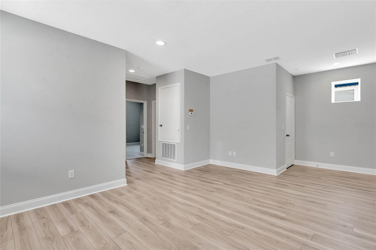
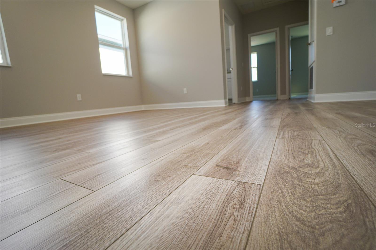
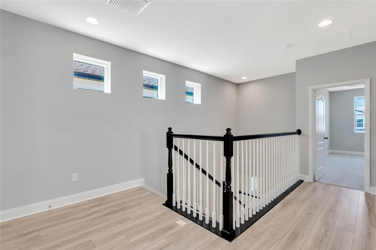
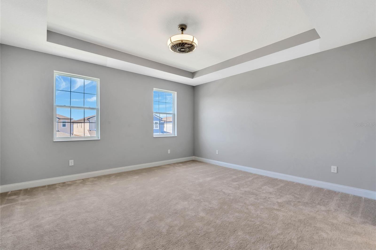
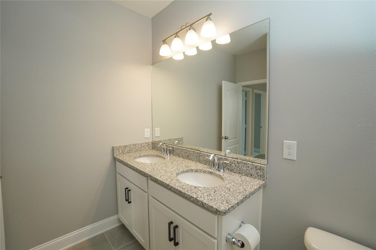
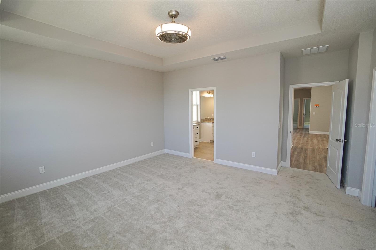
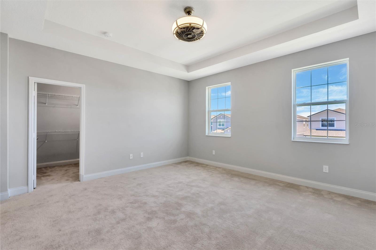
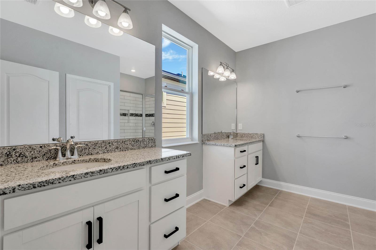
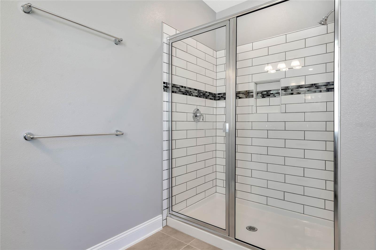
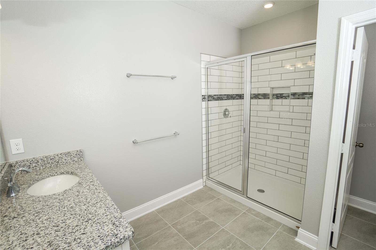
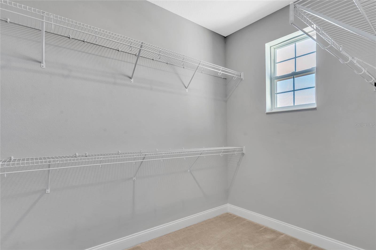
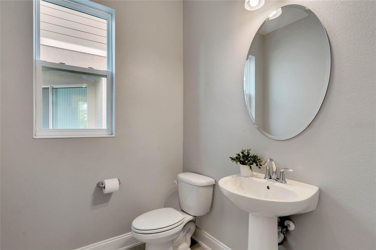
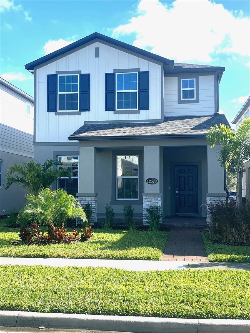
/u.realgeeks.media/belbenrealtygroup/400dpilogo.png)