2032 Lauren Road, Apopka, FL 32703
- $320,000
- 3
- BD
- 2
- BA
- 1,254
- SqFt
- Sold Price
- $320,000
- List Price
- $340,000
- Status
- Sold
- Days on Market
- 5
- Closing Date
- Apr 14, 2023
- MLS#
- O6087126
- Property Style
- Single Family
- Year Built
- 1997
- Bedrooms
- 3
- Bathrooms
- 2
- Living Area
- 1,254
- Lot Size
- 5,401
- Acres
- 0.12
- Total Acreage
- 0 to less than 1/4
- Legal Subdivision Name
- Sheeler Hills
- MLS Area Major
- Apopka
Property Description
Conveniently located on the northwest side of Orlando, Sheeler Hills is gaining recognition as a perfect location for a quick commute to downtown Orlando. This home is the perfect floor plan for any new family to enjoy for years to come. As soon as you enter you will be greeted by high cathedral ceilings along with gorgeous tile flooring. The great room opens into the kitchen and dining area making entertaining or spending time with family easy. If anyone wants to toss a football or enjoy the outdoors, the French doors are just off the kitchen. The kitchen is spacious and has a newer stainless steel appliance package. Enjoy those high cathedral ceilings as you enter the master bedroom with an en suite. The walk-in closet in the master bedroom is a dream. With it neatly kept, you will see how it has ample space to store all of your clothing and accessories. This split plan designed home has two additional bedrooms with a bathroom to share but there is one more room that is used as a home office. Use your imagination and see how it can easily be converted back to a formal dining room or into an additional bedroom or study so the potential is there for four bedrooms if needed. With a newer air conditioning unit, security system, updated plumbing and solid roof, this home won't last long. Schedule your showing today!
Additional Information
- Taxes
- $2057
- Minimum Lease
- 8-12 Months
- HOA Fee
- $145
- HOA Payment Schedule
- Semi-Annually
- Community Features
- No Deed Restriction
- Zoning
- RTF
- Interior Layout
- Cathedral Ceiling(s), Ceiling Fans(s), Eat-in Kitchen
- Interior Features
- Cathedral Ceiling(s), Ceiling Fans(s), Eat-in Kitchen
- Floor
- Ceramic Tile, Vinyl
- Appliances
- Dishwasher, Electric Water Heater, Ice Maker, Microwave, Range
- Utilities
- Electricity Connected
- Heating
- Central, Electric
- Air Conditioning
- Central Air
- Exterior Construction
- Stucco
- Exterior Features
- French Doors
- Roof
- Shingle
- Foundation
- Slab
- Pool
- No Pool
- Garage Carport
- 1 Car Garage
- Garage Spaces
- 1
- Elementary School
- Lakeville Elem
- Middle School
- Piedmont Lakes Middle
- High School
- Wekiva High
- Pets
- Allowed
- Flood Zone Code
- X
- Parcel ID
- 23-21-28-7961-00-550
- Legal Description
- SHEELER HILLS 34/150 LOT 55
Mortgage Calculator
Listing courtesy of PREMIER SOTHEBY'S INTL. REALTY. Selling Office: NEW VISION STAR REALTY LLC.
StellarMLS is the source of this information via Internet Data Exchange Program. All listing information is deemed reliable but not guaranteed and should be independently verified through personal inspection by appropriate professionals. Listings displayed on this website may be subject to prior sale or removal from sale. Availability of any listing should always be independently verified. Listing information is provided for consumer personal, non-commercial use, solely to identify potential properties for potential purchase. All other use is strictly prohibited and may violate relevant federal and state law. Data last updated on
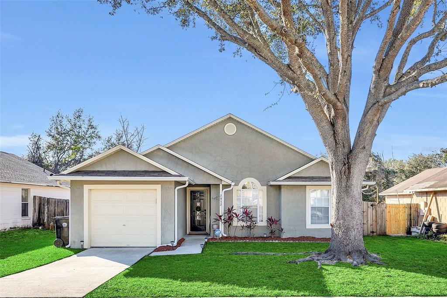
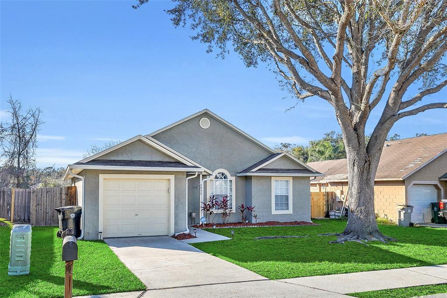
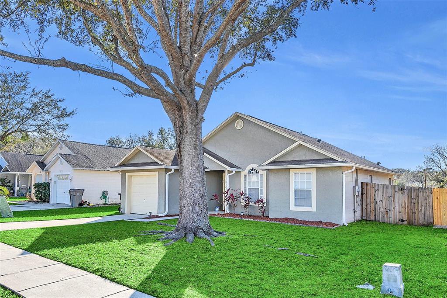
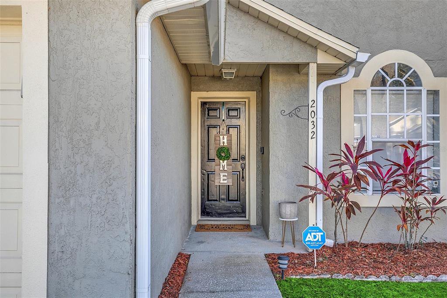
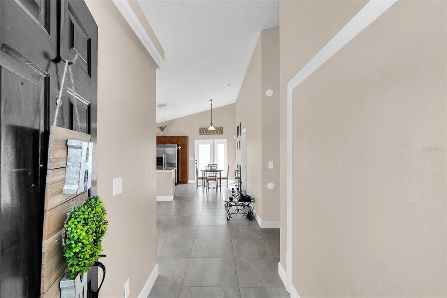
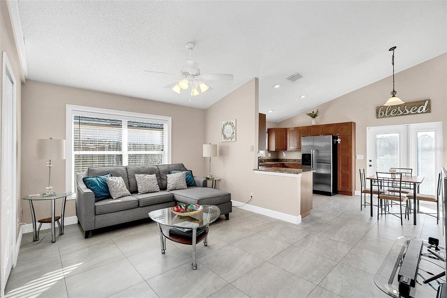
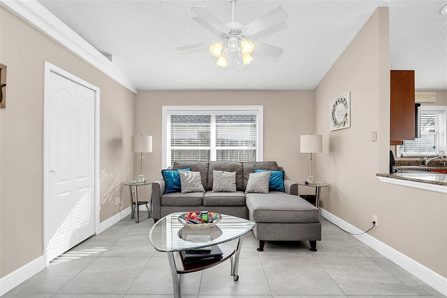
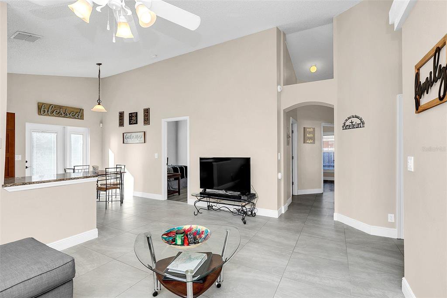
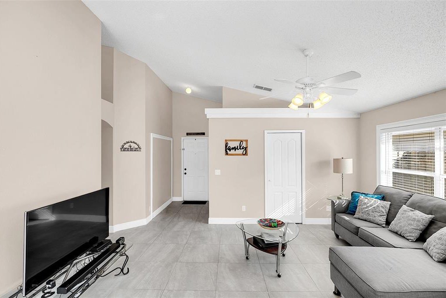
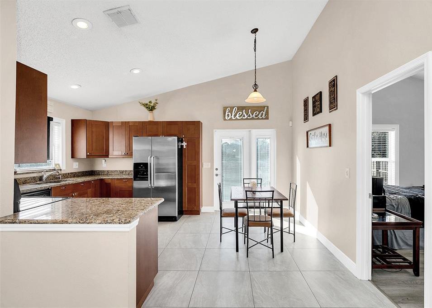
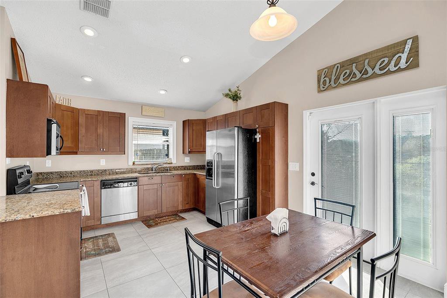
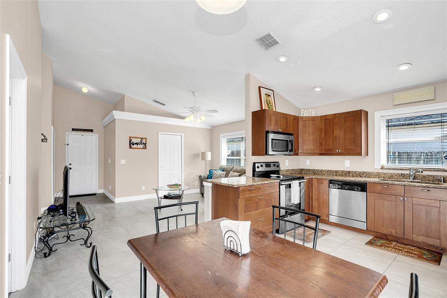
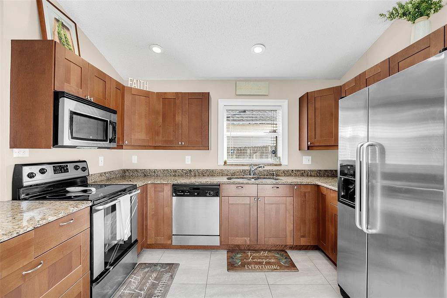
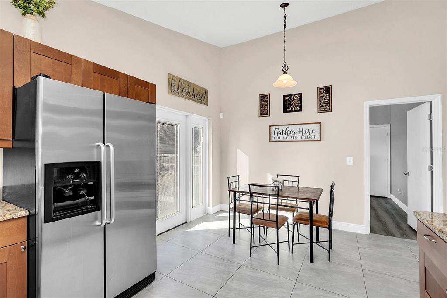
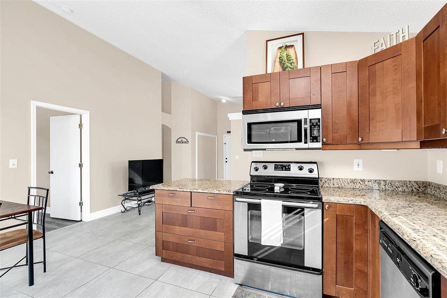
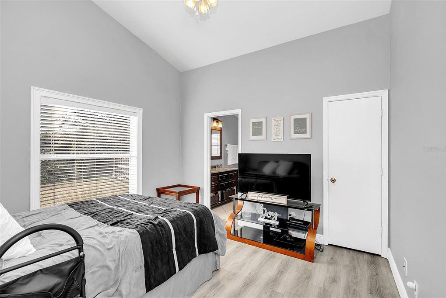
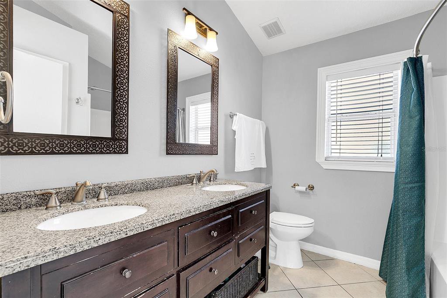
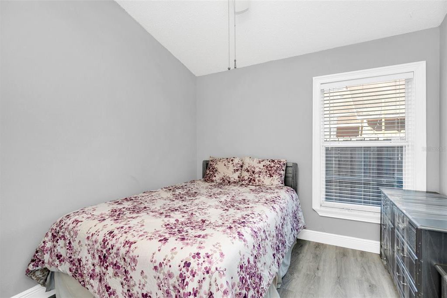
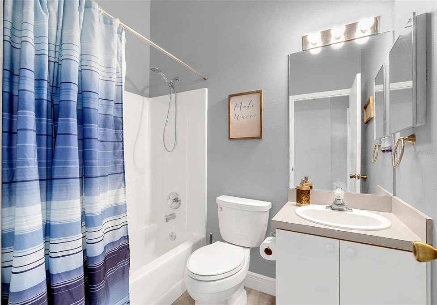
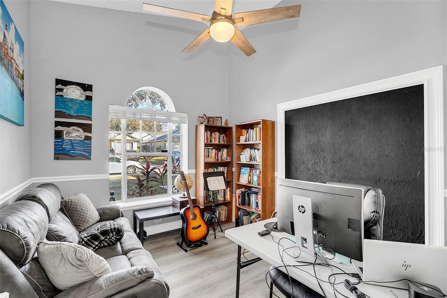
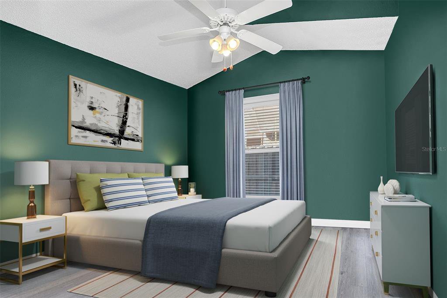
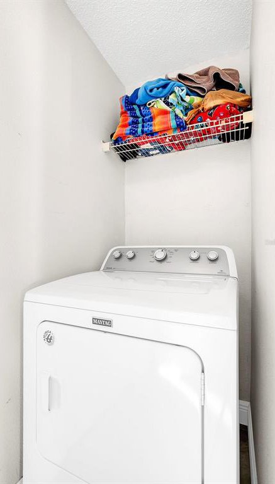
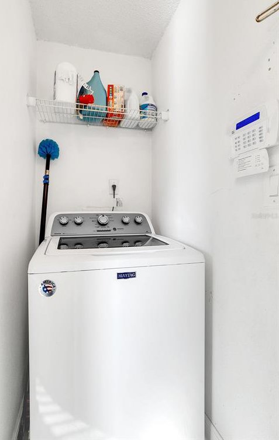
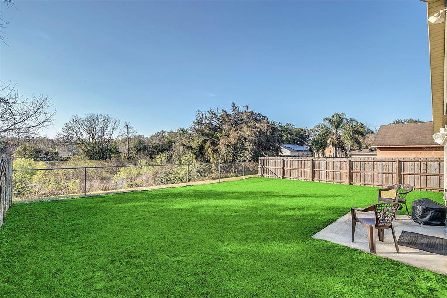

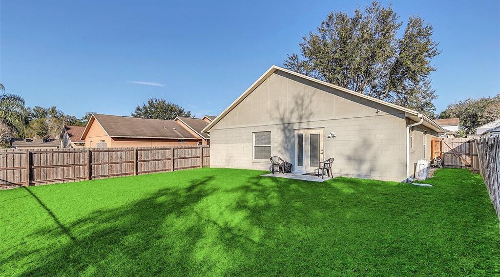
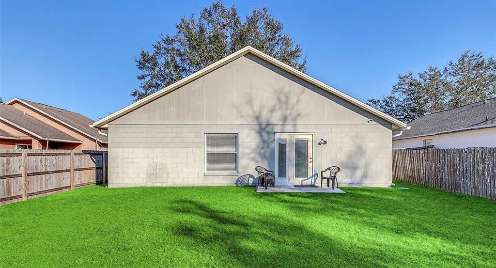
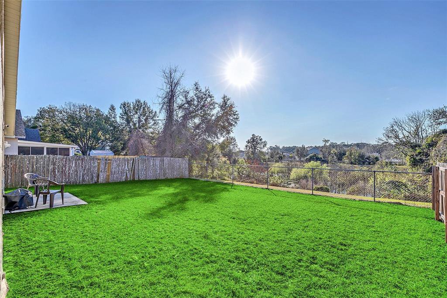
/u.realgeeks.media/belbenrealtygroup/400dpilogo.png)