2331 Pickford Circle, Apopka, FL 32703
- $595,000
- 5
- BD
- 4
- BA
- 3,310
- SqFt
- Sold Price
- $595,000
- List Price
- $599,000
- Status
- Sold
- Days on Market
- 65
- Closing Date
- May 05, 2023
- MLS#
- O6086499
- Property Style
- Single Family
- Architectural Style
- Florida
- Year Built
- 2007
- Bedrooms
- 5
- Bathrooms
- 4
- Living Area
- 3,310
- Lot Size
- 10,625
- Acres
- 0.24
- Total Acreage
- 0 to less than 1/4
- Legal Subdivision Name
- Lake Heiniger Estates
- MLS Area Major
- Apopka
Property Description
This beautiful Apopka home has only had one owner. It has everything you could need and more! This home has 5 bedrooms, 3 Baths on the first floor with and oversized upstairs bonus room that has its own en-suite. It can be used as a 6 Bed, 4 bath home. The Owner's Suite is conveniently located on the First Floor. Additional rooms include a private office and formal dining room. The kitchen has stainless steel appliances with a double oven. Two additional bedrooms share a jack n Jill bath and one additional has an en-suite that doubles as the pool bath. The oversized newly screened lanai has a beautiful pool with fountains and professional landscaping. The backyard is a true retreat with new pool cage and pavers and a yard that requires little maintenance. Plenty of room in the 3-car garage for your vehicles and toys. Home is freshly painted and ready for you! Lake Heiniger Estates is David Weekly Community conveniently located in Apopka minutes from the 429 and 414. Making it easy to get to anywhere in Central Florida.
Additional Information
- Taxes
- $4022
- Minimum Lease
- 7 Months
- HOA Fee
- $235
- HOA Payment Schedule
- Quarterly
- Maintenance Includes
- Common Area Taxes, Maintenance Grounds
- Location
- Landscaped, Paved
- Community Features
- Playground, No Deed Restriction
- Zoning
- T
- Interior Layout
- Eat-in Kitchen, Kitchen/Family Room Combo, Master Bedroom Main Floor, Walk-In Closet(s)
- Interior Features
- Eat-in Kitchen, Kitchen/Family Room Combo, Master Bedroom Main Floor, Walk-In Closet(s)
- Floor
- Ceramic Tile, Hardwood, Laminate
- Appliances
- Built-In Oven, Cooktop, Dishwasher, Disposal, Dryer, Electric Water Heater, Microwave, Refrigerator, Washer
- Utilities
- Cable Connected, Electricity Connected, Sewer Connected
- Heating
- Central
- Air Conditioning
- Central Air
- Fireplace Description
- Electric, Family Room
- Exterior Construction
- Block
- Exterior Features
- French Doors, Irrigation System, Sidewalk
- Roof
- Shingle
- Foundation
- Slab
- Pool
- Private
- Pool Type
- Gunite, In Ground, Solar Heat
- Garage Carport
- 3 Car Garage
- Garage Spaces
- 3
- Garage Features
- Garage Door Opener
- Pets
- Allowed
- Flood Zone Code
- X
- Parcel ID
- 06-21-28-4466-00-580
- Legal Description
- LAKE HEINIGER ESTATES 65/12 LOT 58
Mortgage Calculator
Listing courtesy of RE/MAX PRIME PROPERTIES. Selling Office: GREEN HOUSE REALTY INC.
StellarMLS is the source of this information via Internet Data Exchange Program. All listing information is deemed reliable but not guaranteed and should be independently verified through personal inspection by appropriate professionals. Listings displayed on this website may be subject to prior sale or removal from sale. Availability of any listing should always be independently verified. Listing information is provided for consumer personal, non-commercial use, solely to identify potential properties for potential purchase. All other use is strictly prohibited and may violate relevant federal and state law. Data last updated on
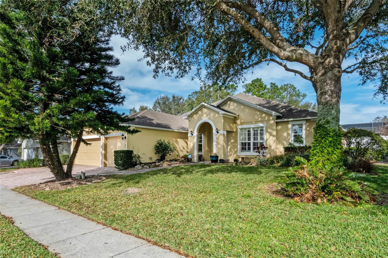
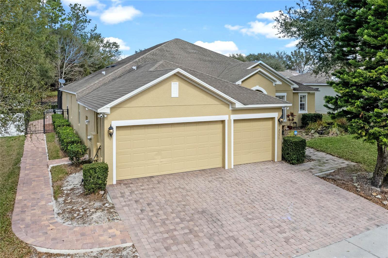
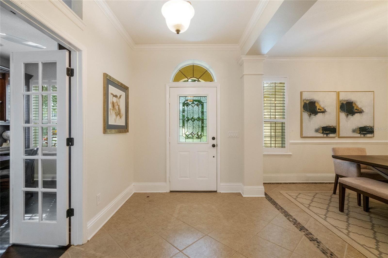
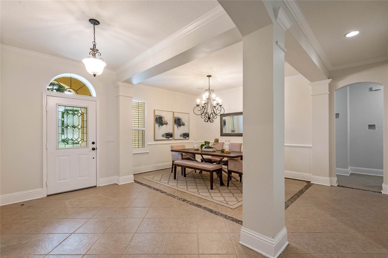
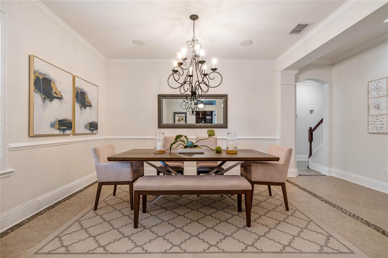
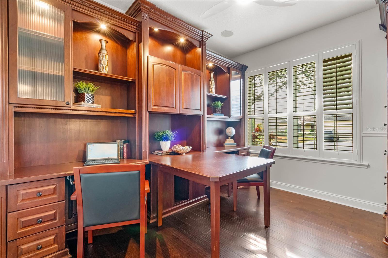
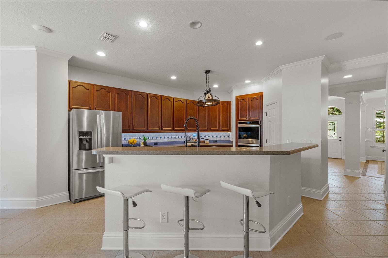
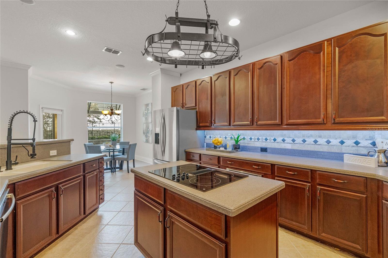
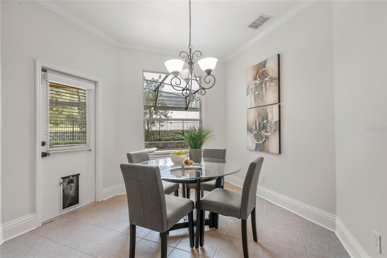
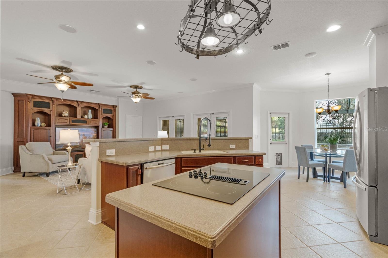
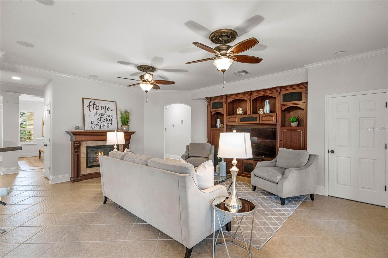
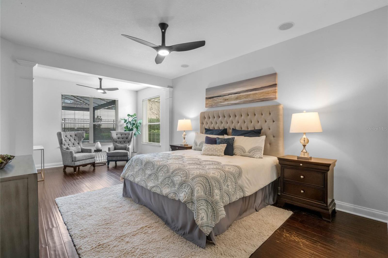
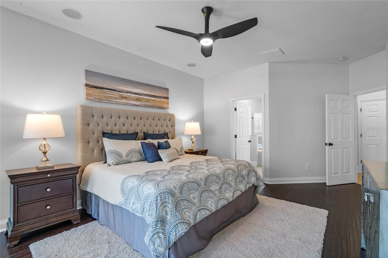
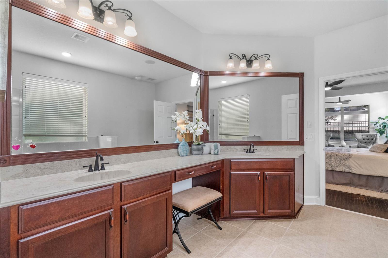
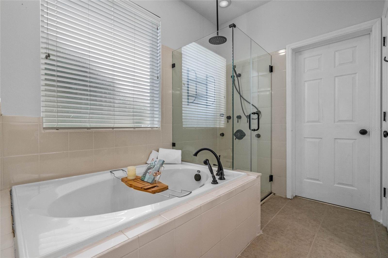
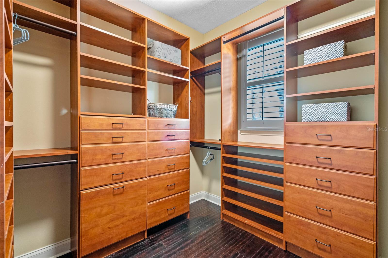
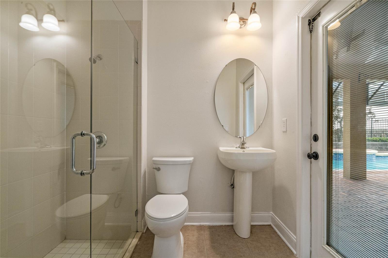
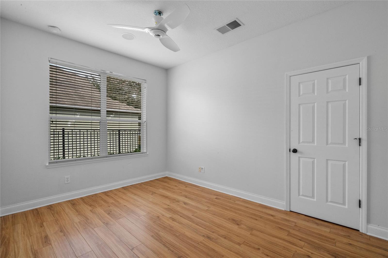
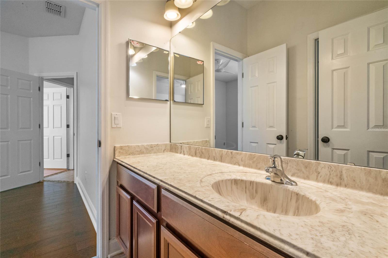
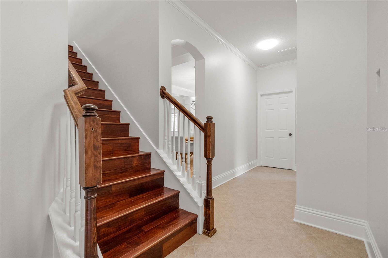
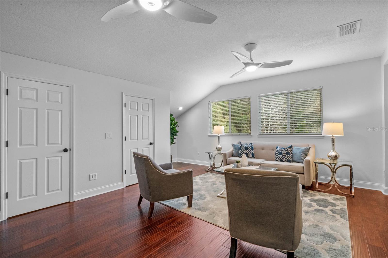
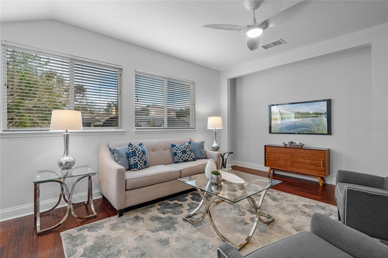
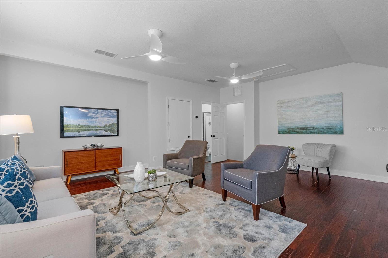
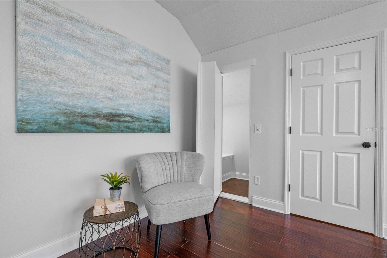
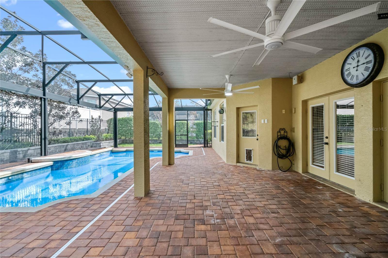
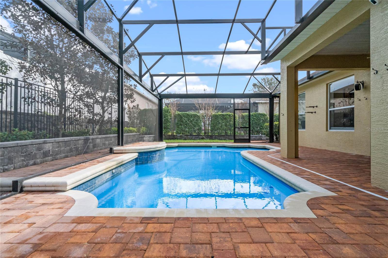
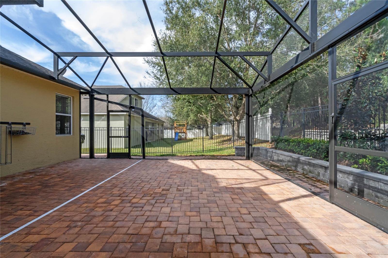
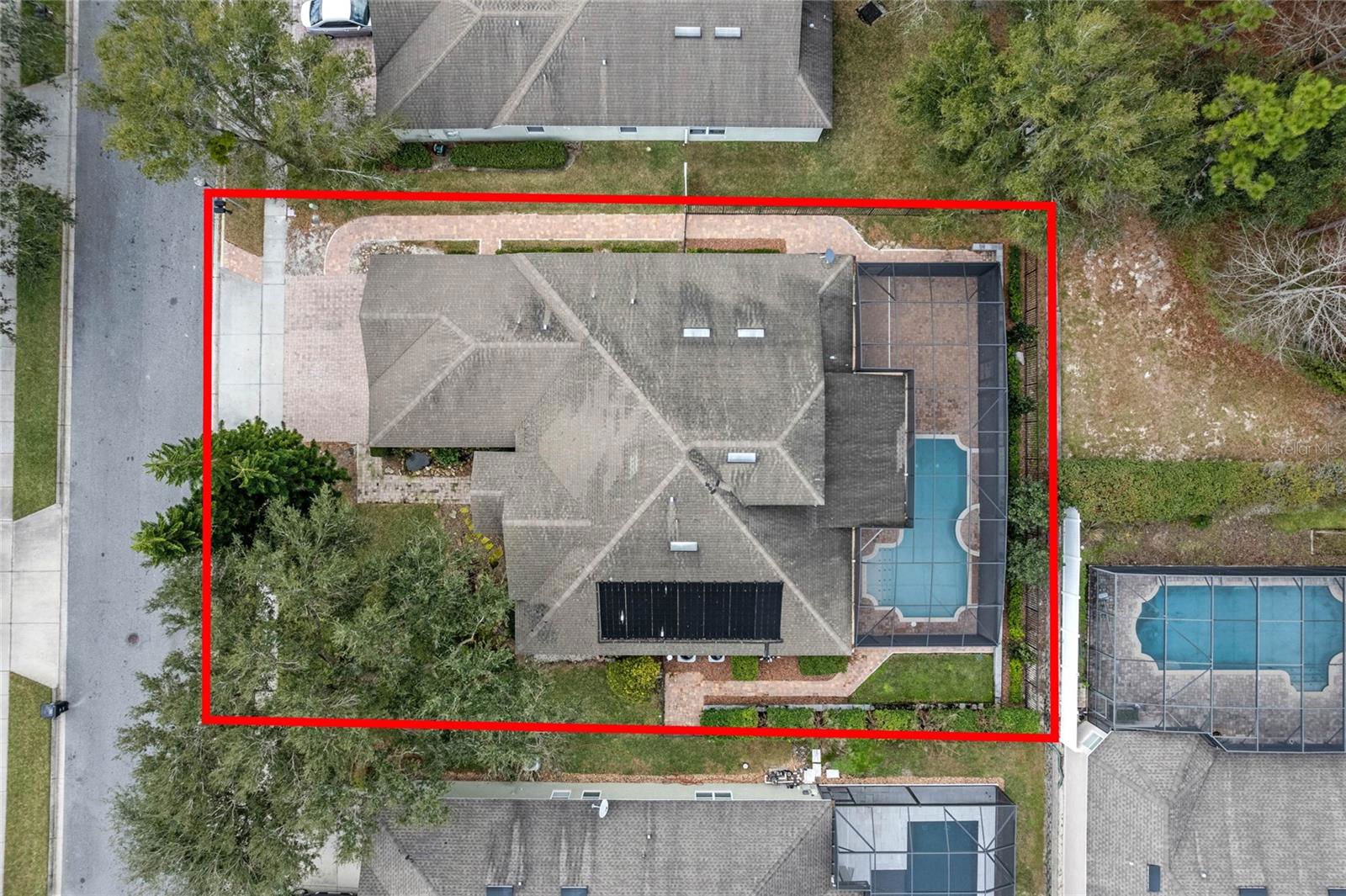
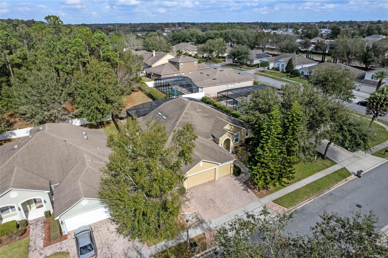
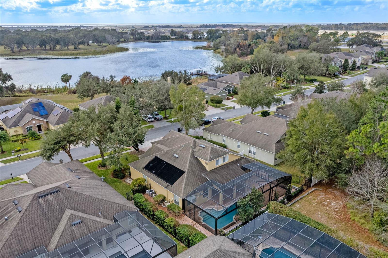
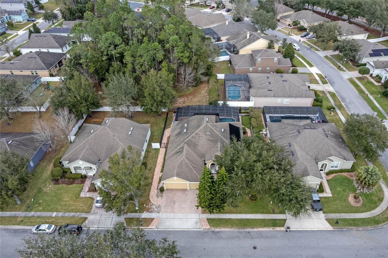
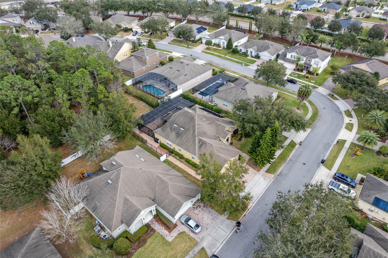

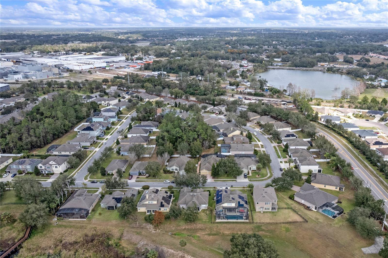
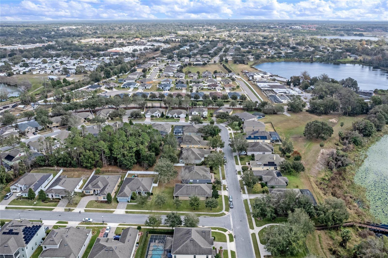
/u.realgeeks.media/belbenrealtygroup/400dpilogo.png)