3059 Alessa Loop, Apopka, FL 32703
- $355,000
- 3
- BD
- 2.5
- BA
- 1,711
- SqFt
- Sold Price
- $355,000
- List Price
- $365,000
- Status
- Sold
- Days on Market
- 55
- Closing Date
- Jun 01, 2023
- MLS#
- O6086144
- Property Style
- Townhouse
- Year Built
- 2019
- Bedrooms
- 3
- Bathrooms
- 2.5
- Baths Half
- 1
- Living Area
- 1,711
- Lot Size
- 1,980
- Acres
- 0.05
- Total Acreage
- 0 to less than 1/4
- Building Name
- 3059
- Legal Subdivision Name
- Emerson North Twnhms
- MLS Area Major
- Apopka
Property Description
This San Carlo townhome floor plan, built by Centex/Pulte in 2019, features 3 bedroom / 2.5 bath, a 1 car garage & tons of UPGRADES. Upon entry, you are ushered into a beautiful kitchen with gray cabinets, GRANITE countertops, WHIRLPOOL STAINLESS STEEL APPLIANCES & a CUSTOM CENTER KITCHEN ISLAND, which was added by the owners after construction. The OPEN FLOOR PLAN flows nicely from the kitchen to the dining & living area and extends out to the COVERED & SCREENED-IN LANAI. Head upstairs where you will find the master bedroom, which features a WALK-IN CLOSET & an ensuite bathroom with DUAL VANITIES. The additional 2 bedrooms, full bathroom with a TUB & the laundry closet are also conveniently located upstairs. This particular unit overlooks the playground & the resort style community pool. The Crossing at Emerson Park community is GATED & conveniently located near the 414 & 429, just 13 minutes from the RDV sportsplex in Maitland, 20 minutes from Downtown Orlando & 30 minutes from the attractions. This home is in immaculate condition. Schedule your showing today, you won't be disappointed!
Additional Information
- Taxes
- $3231
- Minimum Lease
- 8-12 Months
- Hoa Fee
- $200
- HOA Payment Schedule
- Monthly
- Maintenance Includes
- Common Area Taxes, Pool, Escrow Reserves Fund, Maintenance Structure, Maintenance Grounds, Pool, Private Road
- Community Features
- Community Mailbox, Deed Restrictions, Gated, Playground, Pool, Sidewalks, Gated Community
- Zoning
- MU-ES-GT
- Interior Layout
- Ceiling Fans(s), Living Room/Dining Room Combo, Master Bedroom Main Floor, Master Bedroom Upstairs, Open Floorplan, Solid Wood Cabinets, Walk-In Closet(s)
- Interior Features
- Ceiling Fans(s), Living Room/Dining Room Combo, Master Bedroom Main Floor, Master Bedroom Upstairs, Open Floorplan, Solid Wood Cabinets, Walk-In Closet(s)
- Floor
- Carpet, Ceramic Tile
- Appliances
- Dishwasher, Disposal, Dryer, Microwave, Range, Refrigerator, Washer
- Utilities
- Electricity Connected, Public, Sewer Connected, Water Connected
- Heating
- Central
- Air Conditioning
- Central Air
- Exterior Construction
- Block
- Exterior Features
- Sidewalk, Sliding Doors
- Roof
- Shingle
- Foundation
- Slab
- Pool
- Community
- Garage Carport
- 1 Car Garage
- Garage Spaces
- 1
- Elementary School
- Wheatley Elem
- Middle School
- Wolf Lake Middle
- High School
- Wekiva High
- Pets
- Allowed
- Flood Zone Code
- X
- Parcel ID
- 20-21-28-2521-00-870
- Legal Description
- EMERSON NORTH TOWNHOMES 92/36 LOT 87
Mortgage Calculator
Listing courtesy of CORE GROUP REAL ESTATE LLC. Selling Office: MT PARTNERS OF FLORIDA LLC.
StellarMLS is the source of this information via Internet Data Exchange Program. All listing information is deemed reliable but not guaranteed and should be independently verified through personal inspection by appropriate professionals. Listings displayed on this website may be subject to prior sale or removal from sale. Availability of any listing should always be independently verified. Listing information is provided for consumer personal, non-commercial use, solely to identify potential properties for potential purchase. All other use is strictly prohibited and may violate relevant federal and state law. Data last updated on
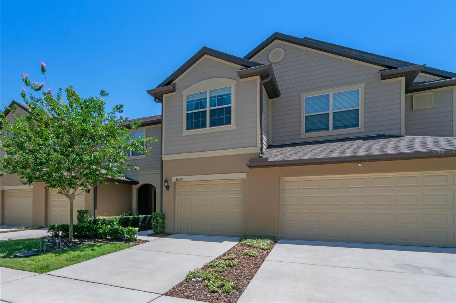
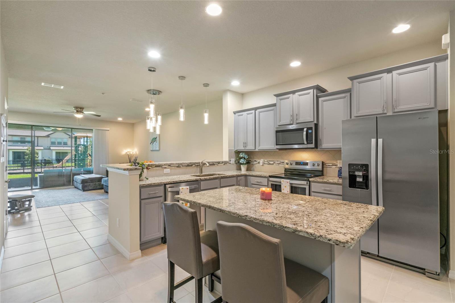
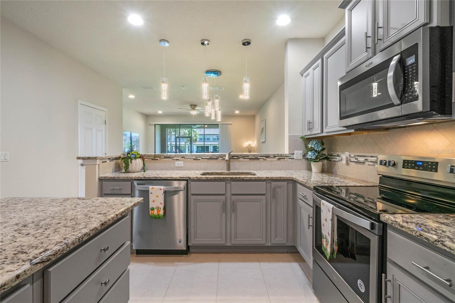
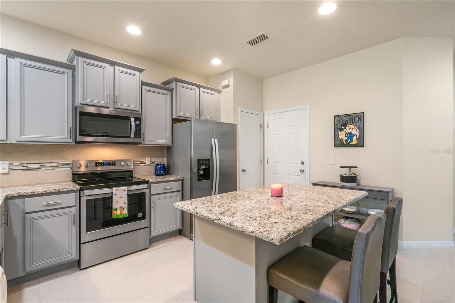
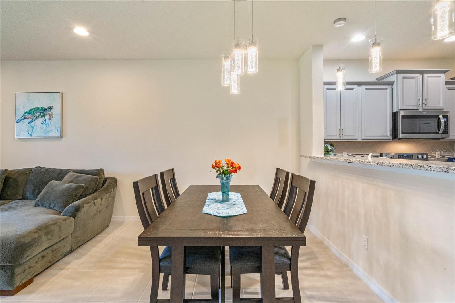
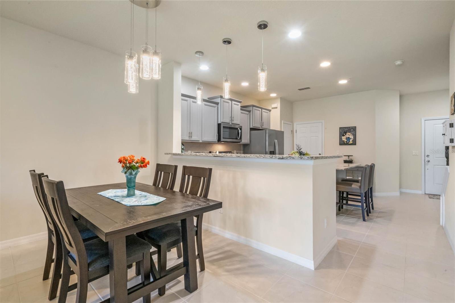
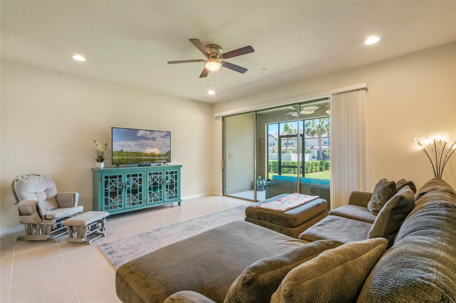
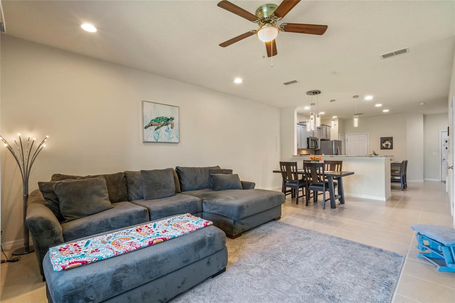
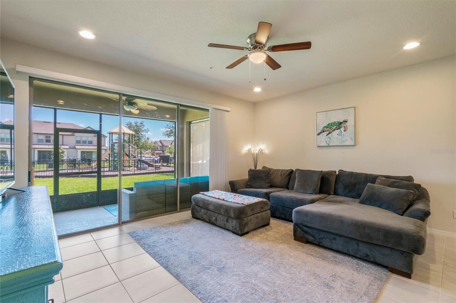
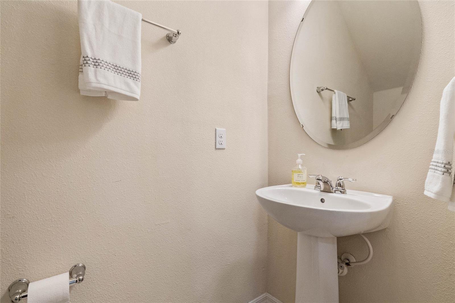
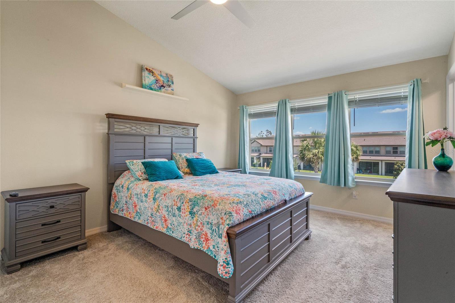
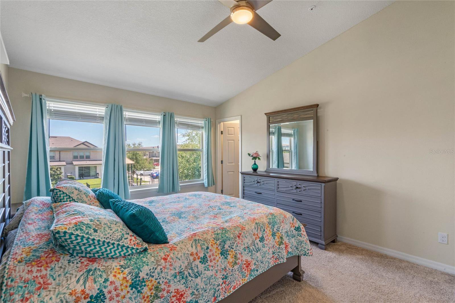
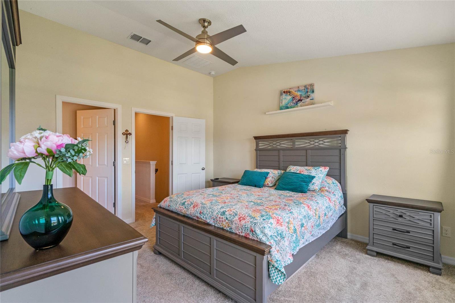
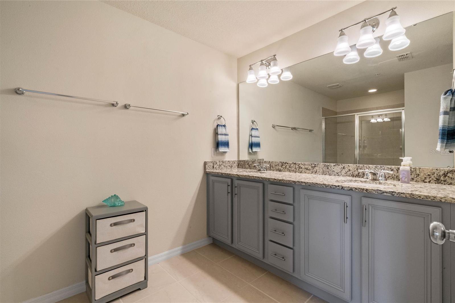
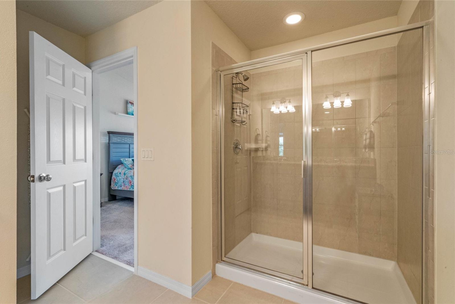
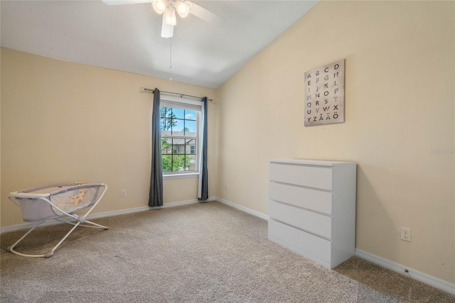
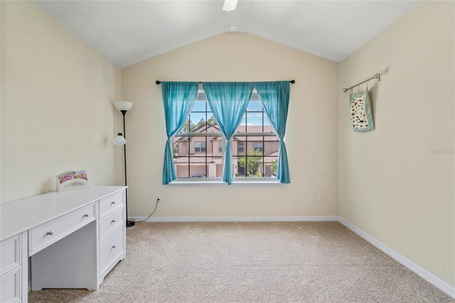
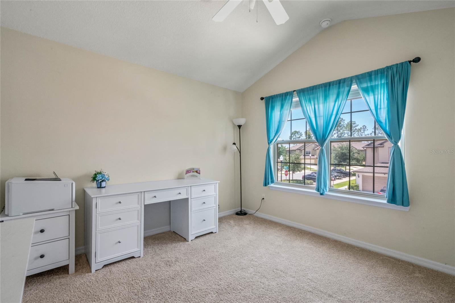
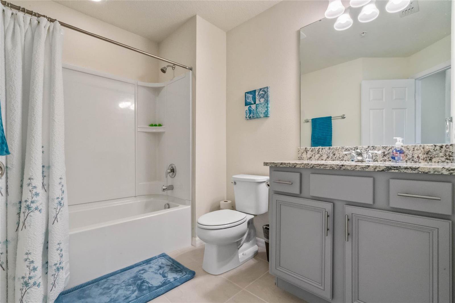
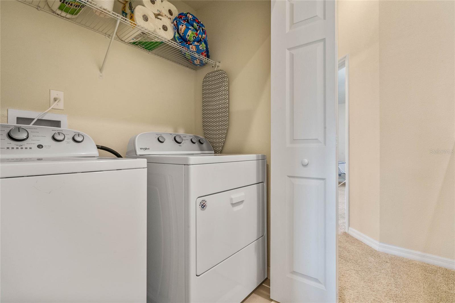
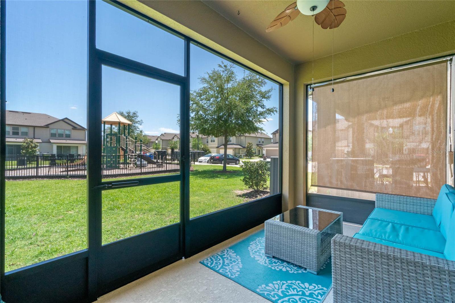
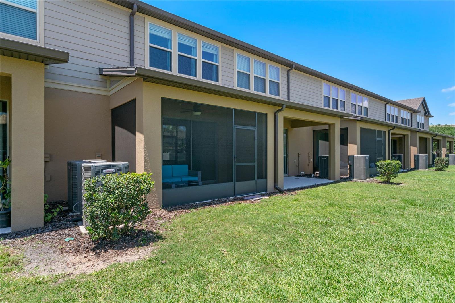
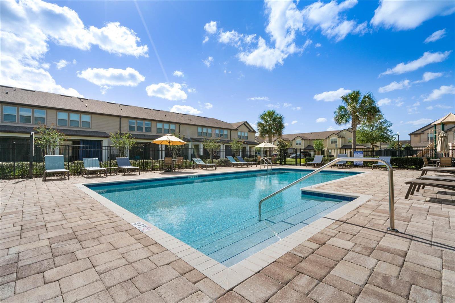
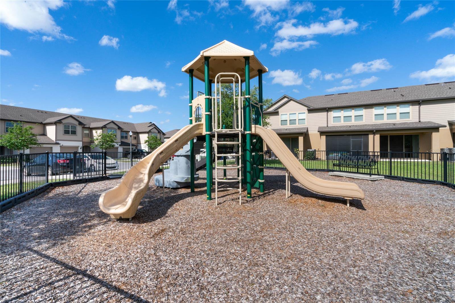
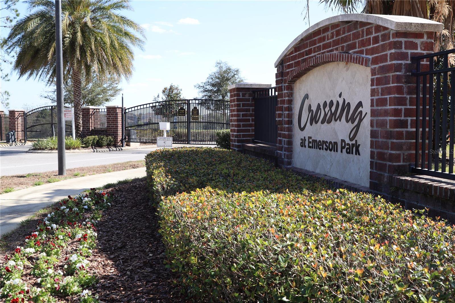
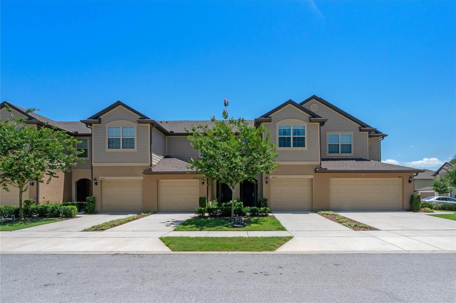
/u.realgeeks.media/belbenrealtygroup/400dpilogo.png)