341 Bella Rosa Circle, Sanford, FL 32771
- $434,900
- 4
- BD
- 2.5
- BA
- 2,427
- SqFt
- Sold Price
- $434,900
- List Price
- $434,900
- Status
- Sold
- Days on Market
- 26
- Closing Date
- Apr 20, 2023
- MLS#
- O6085926
- Property Style
- Single Family
- Year Built
- 2011
- Bedrooms
- 4
- Bathrooms
- 2.5
- Baths Half
- 1
- Living Area
- 2,427
- Lot Size
- 6,600
- Acres
- 0.15
- Total Acreage
- 0 to less than 1/4
- Legal Subdivision Name
- Celery Estates North
- MLS Area Major
- Sanford/Lake Forest
Property Description
Welcome to the Gorgeous & Prestigious "Celery Estates" Community. Featuring one of the most METICULOUS, WELL KEPT POOL HOMES in the entire community. You will be amazed upon entering this GRAND ray of sunshine. Tons of space & natural light with an open floor concept, just perfect for all your needs. Large Master Suite, plus 3 large bedrooms all upstairs and laundry too. 2 Full bath upstairs and a cute half bath downstairs for guest. FORMAL DINNING & FORMAL LIVING COMBO with wood like TILE FLOORS that are so easy to clean and maintain. Large Family room with another dual eating space/nook. Beautiful Chef kitchen with all the cooking space and cabinets you could ever want. Lovely GRANITE Counter tops, with an extra long kitchen island. The outside OASIS awaits you, imagine sipping your morning coffee or watching some Saturday Gator football on the large, covered & screened lanai. While your family and friends enjoy that beautiful pond view as they swim and play in the breathtaking, newly paver deck pool. Yard is irrigated and manicured, completely fenced for the little ones and fur babes. This BEAUTY is a must see. Call & Schedule your tour today. 7 Minutes away from the Historic Downtown Sanford, 5 minutes from Lake Monroe, and 40 minutes for the famous New Smyrna Beach. We don't anticipate this one staying around long so don't hesitate. Close to the 415 & 417.
Additional Information
- Taxes
- $6274
- Minimum Lease
- No Minimum
- HOA Fee
- $155
- HOA Payment Schedule
- Quarterly
- Community Features
- No Deed Restriction
- Zoning
- SR1
- Interior Layout
- Ceiling Fans(s), Eat-in Kitchen, Walk-In Closet(s)
- Interior Features
- Ceiling Fans(s), Eat-in Kitchen, Walk-In Closet(s)
- Floor
- Bamboo, Carpet, Tile
- Appliances
- Dishwasher, Dryer, Microwave, Range, Refrigerator, Washer
- Utilities
- Cable Connected, Electricity Connected, Sewer Connected
- Heating
- Central
- Air Conditioning
- Central Air
- Exterior Construction
- Block, Stucco
- Exterior Features
- Hurricane Shutters, Irrigation System, Lighting, Rain Gutters, Sidewalk
- Roof
- Shingle
- Foundation
- Slab
- Pool
- Private
- Pool Type
- In Ground
- Garage Carport
- 2 Car Garage
- Garage Spaces
- 2
- Garage Features
- Driveway, On Street
- High School
- Seminole High
- Fences
- Vinyl
- Pets
- Allowed
- Flood Zone Code
- AE
- Parcel ID
- 29-19-31-502-0000-0400
- Legal Description
- LOT 40 CELERY ESTATES NORTH PB 71 PGS 38 - 45
Mortgage Calculator
Listing courtesy of PRECHUS AMBER GREEN LLC. Selling Office: REDFIN CORPORATION.
StellarMLS is the source of this information via Internet Data Exchange Program. All listing information is deemed reliable but not guaranteed and should be independently verified through personal inspection by appropriate professionals. Listings displayed on this website may be subject to prior sale or removal from sale. Availability of any listing should always be independently verified. Listing information is provided for consumer personal, non-commercial use, solely to identify potential properties for potential purchase. All other use is strictly prohibited and may violate relevant federal and state law. Data last updated on
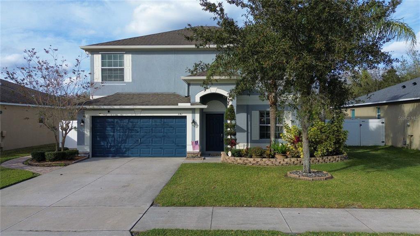
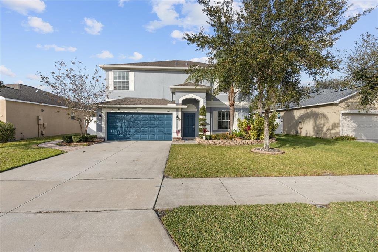
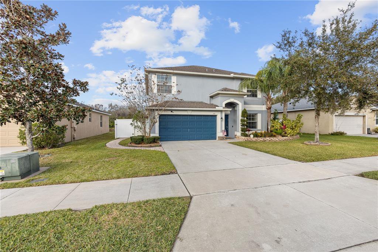
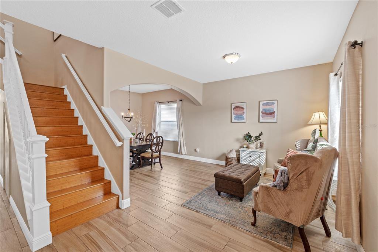
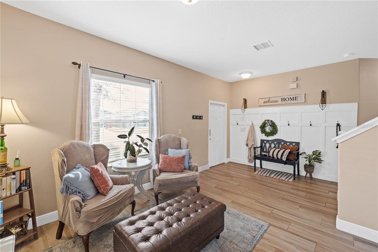
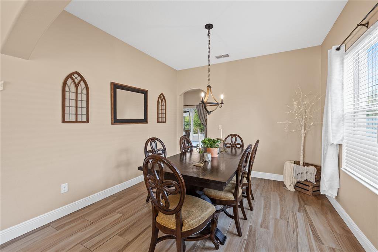
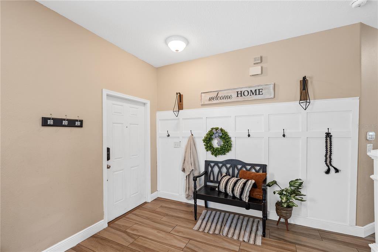
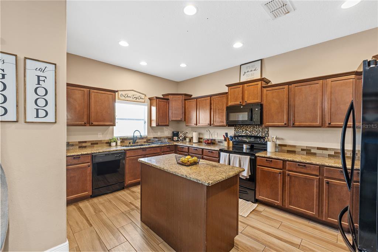
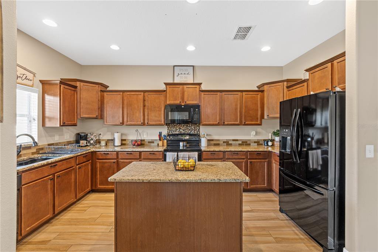
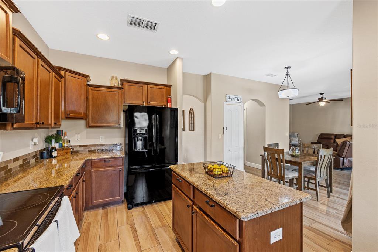
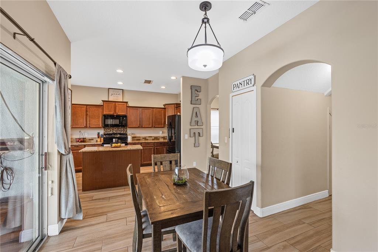
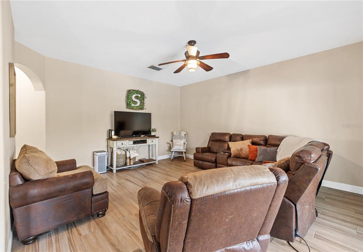
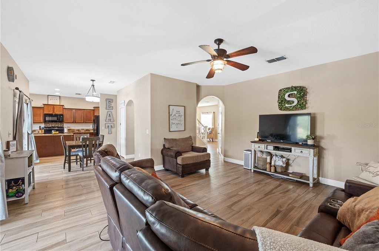
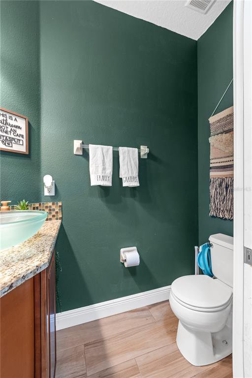
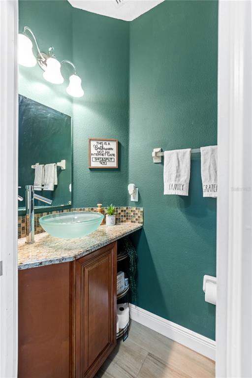
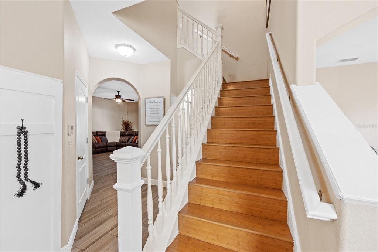
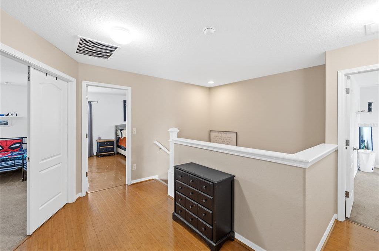
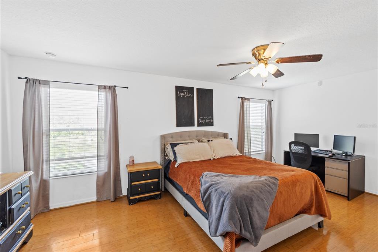
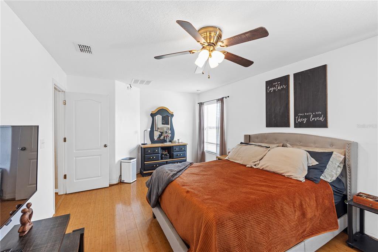
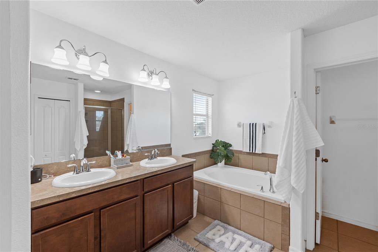
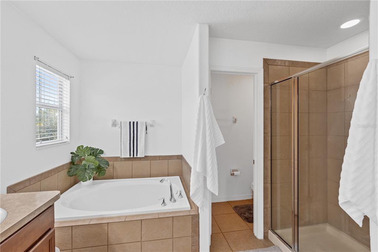
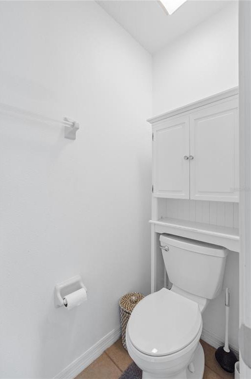
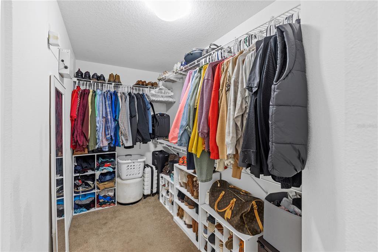
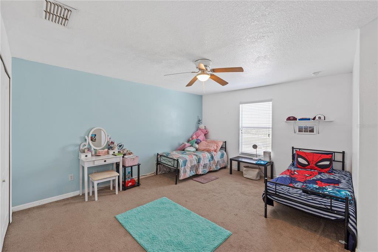
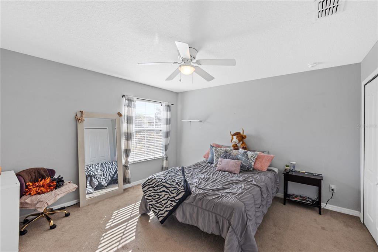
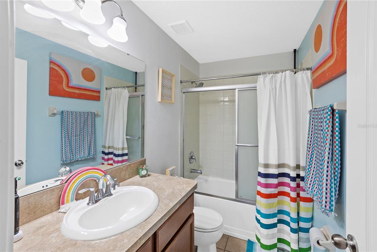
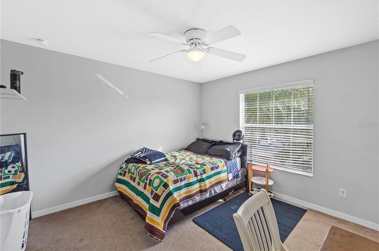
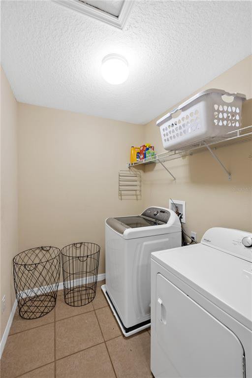
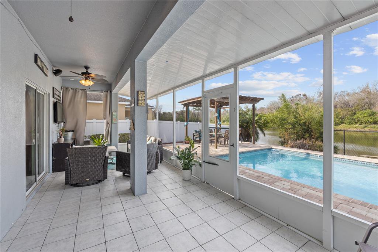
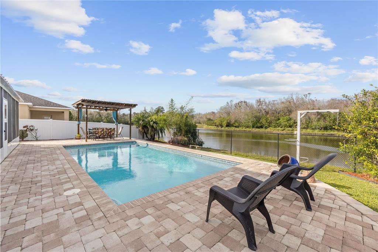
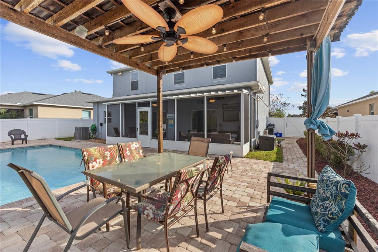
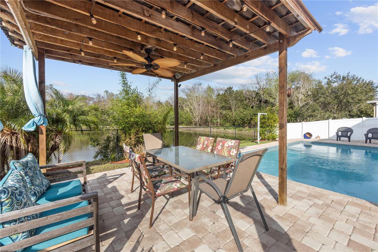
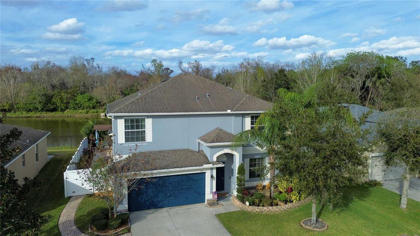
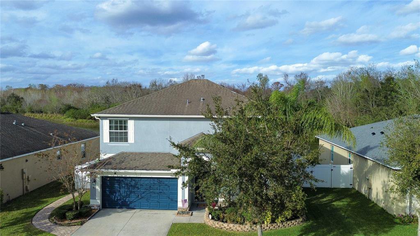
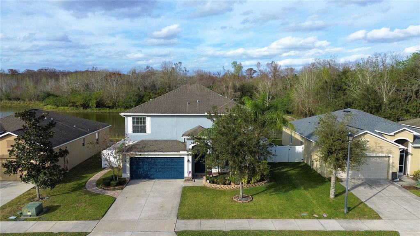
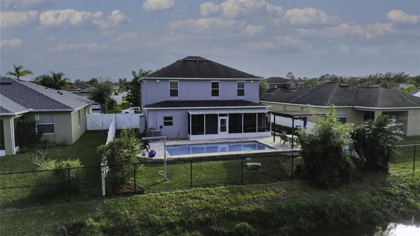
/u.realgeeks.media/belbenrealtygroup/400dpilogo.png)