524 Hiawatha Palm Place, Apopka, FL 32712
- $443,000
- 4
- BD
- 2.5
- BA
- 2,285
- SqFt
- Sold Price
- $443,000
- List Price
- $459,900
- Status
- Sold
- Days on Market
- 106
- Closing Date
- Jun 05, 2023
- MLS#
- O6085769
- Property Style
- Single Family
- Year Built
- 2004
- Bedrooms
- 4
- Bathrooms
- 2.5
- Baths Half
- 1
- Living Area
- 2,285
- Lot Size
- 9,213
- Acres
- 0.21
- Total Acreage
- 0 to less than 1/4
- Legal Subdivision Name
- Parkside At Errol Estates Sub
- MLS Area Major
- Apopka
Property Description
BRAND NEW ROOF 4/25/2023! This elegant home offers almost 2,300 sqft of living space with 4 spacious bedrooms, 2 full bathrooms, and 1 half bath, and is located on an oversized fully fenced lot. As you walk in the front door you're greeted by tons of natural light, high ceilings, and nice tile and laminate flooring for all main areas. This home is equipped with a large formal living room and a true formal dining room. The home then opens up to a true open-concept design with your family room, kitchen, and eat-in kitchen all being combined. The kitchen has tons of cabinetry, stainless steel appliances, and plenty of counter space for all your cooking needs! The main owner's suite is located on the first floor and has his and her closets, an ensuite with dual vanities, a soaking tub, and a walk-in shower. This home has a true split floorplan design with the upstairs having 3 spacious bedrooms, and 1 full bathroom. Enjoy an extended covered lanai that's perfect for entertaining or just relaxing with the family. You're also located in a very established community that's highly desirable while being close to all major highways and minutes from excellent shopping, hospitals, dining, theme parks and so much more.
Additional Information
- Taxes
- $4532
- Minimum Lease
- 8-12 Months
- HOA Fee
- $318
- HOA Payment Schedule
- Semi-Annually
- Location
- Oversized Lot
- Community Features
- Playground, Boat Ramp, No Deed Restriction
- Zoning
- PUD
- Interior Layout
- Ceiling Fans(s), Eat-in Kitchen, High Ceilings, Kitchen/Family Room Combo, Living Room/Dining Room Combo, Open Floorplan, Split Bedroom, Walk-In Closet(s)
- Interior Features
- Ceiling Fans(s), Eat-in Kitchen, High Ceilings, Kitchen/Family Room Combo, Living Room/Dining Room Combo, Open Floorplan, Split Bedroom, Walk-In Closet(s)
- Floor
- Carpet, Ceramic Tile, Laminate
- Appliances
- Dishwasher, Disposal, Microwave, Range, Refrigerator
- Utilities
- Cable Connected, Electricity Connected, Water Connected
- Heating
- Central
- Air Conditioning
- Central Air
- Exterior Construction
- Block, Stucco
- Exterior Features
- Lighting, Other, Sidewalk, Sliding Doors
- Roof
- Shingle
- Foundation
- Block
- Pool
- No Pool
- Garage Carport
- 2 Car Garage
- Garage Spaces
- 2
- Elementary School
- Apopka Elem
- Middle School
- Wolf Lake Middle
- High School
- Apopka High
- Fences
- Vinyl
- Pets
- Allowed
- Flood Zone Code
- X
- Parcel ID
- 05-21-28-6690-01-440
- Legal Description
- PARKSIDE AT ERROL ESTATES SUBDIVISION 53/90 LOT 144
Mortgage Calculator
Listing courtesy of CREEGAN GROUP. Selling Office: CENTURY 21 PROFESSIONAL GROUP.
StellarMLS is the source of this information via Internet Data Exchange Program. All listing information is deemed reliable but not guaranteed and should be independently verified through personal inspection by appropriate professionals. Listings displayed on this website may be subject to prior sale or removal from sale. Availability of any listing should always be independently verified. Listing information is provided for consumer personal, non-commercial use, solely to identify potential properties for potential purchase. All other use is strictly prohibited and may violate relevant federal and state law. Data last updated on
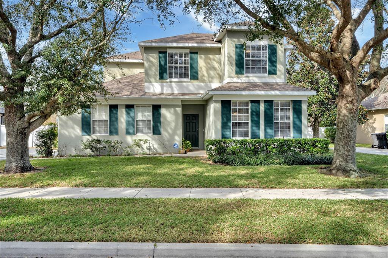
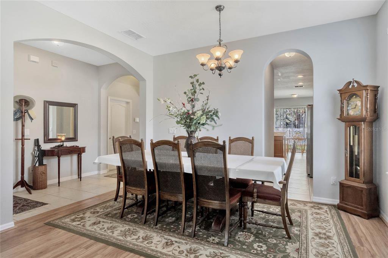
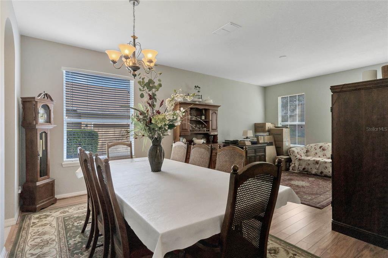
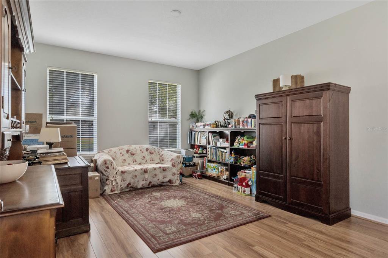
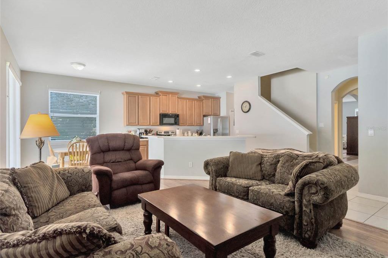
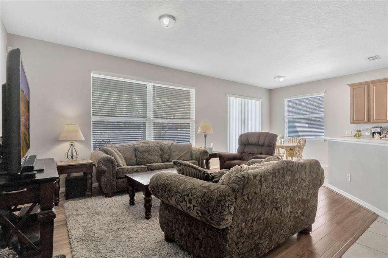
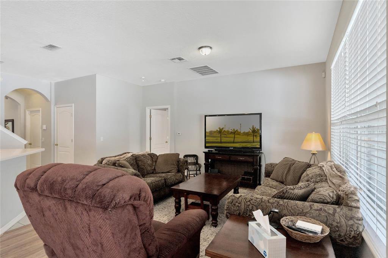
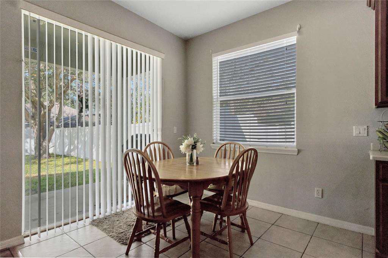
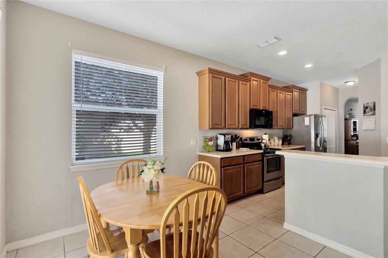
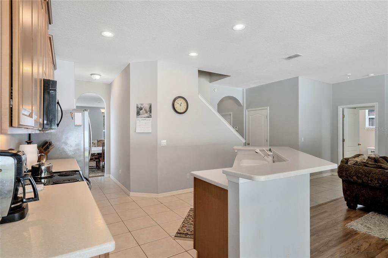
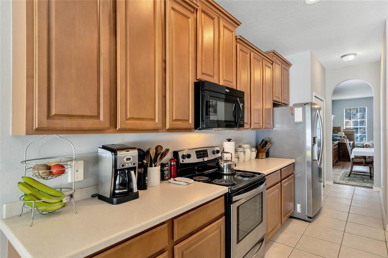
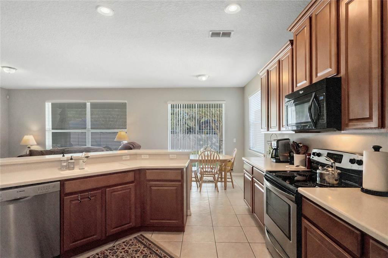
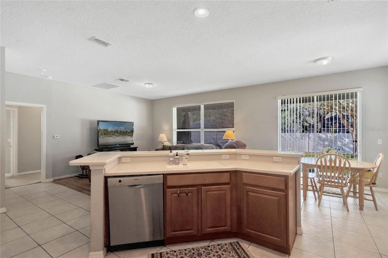
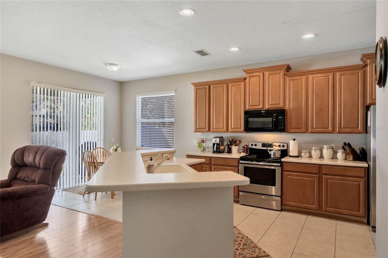
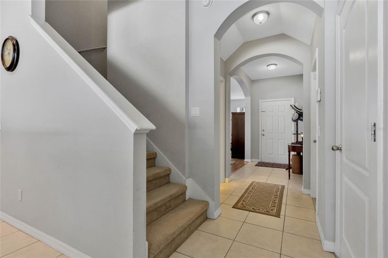
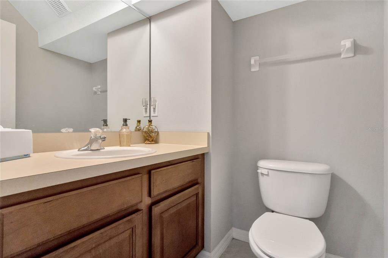
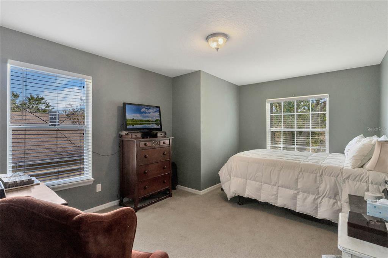
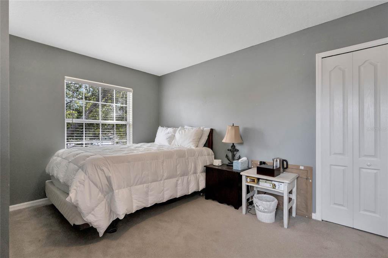
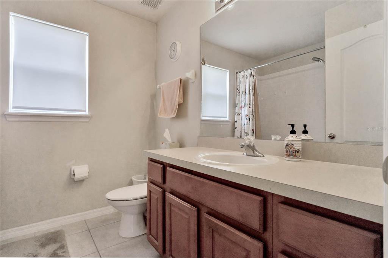
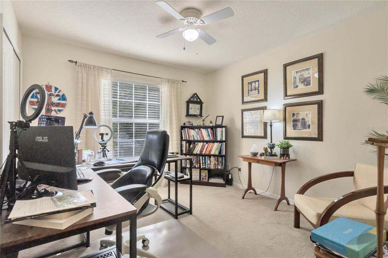
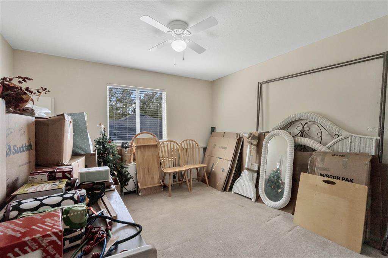
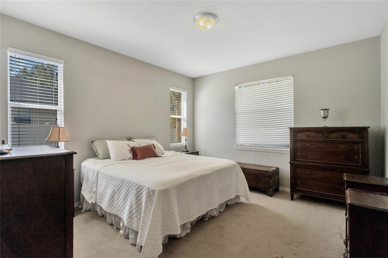
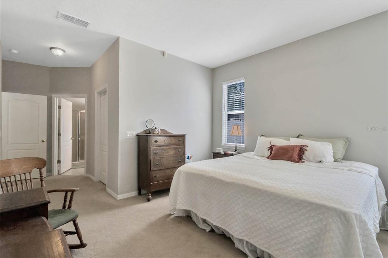
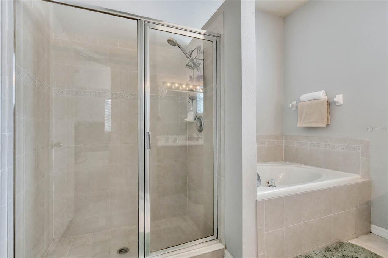
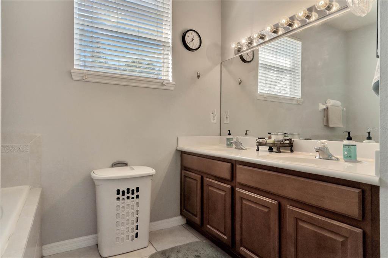
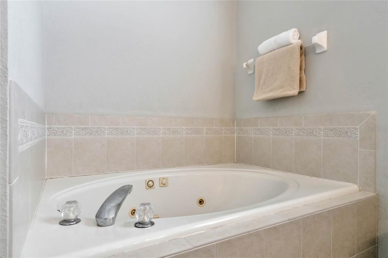
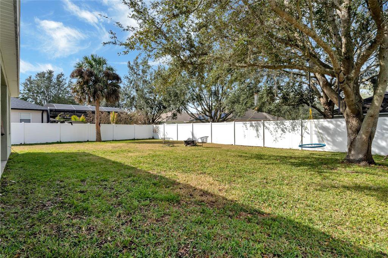
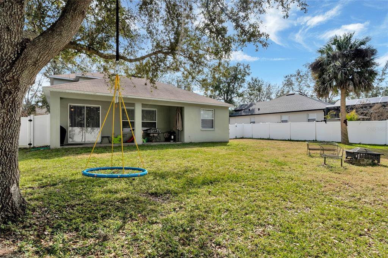
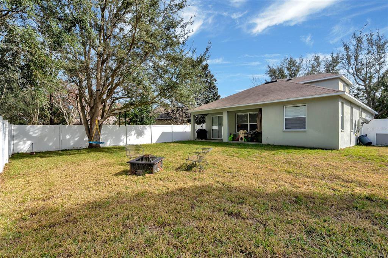
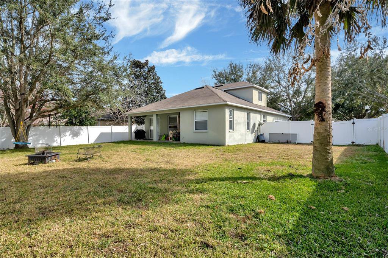
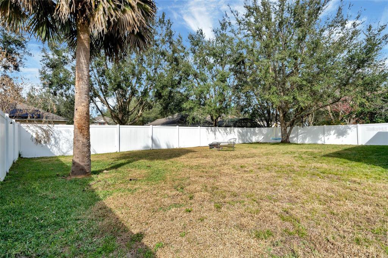
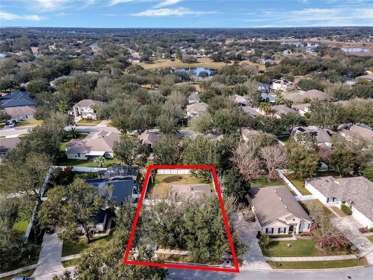
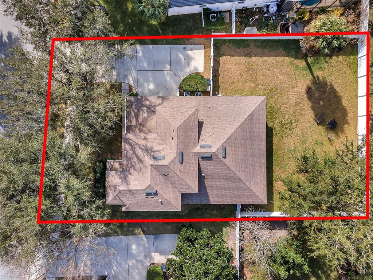
/u.realgeeks.media/belbenrealtygroup/400dpilogo.png)