3950 Haynes Circle, Casselberry, FL 32707
- $548,000
- 3
- BD
- 2.5
- BA
- 2,344
- SqFt
- Sold Price
- $548,000
- List Price
- $565,000
- Status
- Sold
- Days on Market
- 49
- Closing Date
- Mar 30, 2023
- MLS#
- O6084913
- Property Style
- Single Family
- Year Built
- 1988
- Bedrooms
- 3
- Bathrooms
- 2.5
- Baths Half
- 1
- Living Area
- 2,344
- Lot Size
- 13,391
- Acres
- 0.31
- Total Acreage
- 1/4 to less than 1/2
- Legal Subdivision Name
- Belle Meade Unit 3 Ph 1 - Oak Park
- MLS Area Major
- Casselberry
Property Description
Welcome home! This home is a great find in Casselberry's Oak Park - Belle Meade neighborhood. Three bedrooms, two & a half bathrooms, 2,300 square feet of spacious & bright living spaces including formal living & dining rooms, updates throughout plus a large pool deck & sparkling pool & spa, all sitting on an oversized, corner lot! Newer roof (2019) & HVACS (2019 and 2020), 2016 double paned windows, solar heated & newly resurfaced pebble tec pool, newer pool pump, updated bathrooms & more! The kitchen has granite countertops, tile backsplash, stainless steel appliances, an island with breakfast bar & extra storage space plus a breakfast nook & is overlooking the beautiful backyard space. The kitchen is also open to the family room which has a fireplace with brick mantle. The gorgeous downstairs master suite boasts wood floors, French Doors to the lanai, a large walk in closet with custom shelving & amazing updated en-suite bath. The Master bath features a free standing tub, tiled shower with frameless glass door, large dual vanity & water closet. The beautiful backyard space has a covered lanai, open pool deck, pool & spa and is all under screen. This home also features wood floors, tall ceilings, lots of natural lighting, wainscoting in the master & 1/2 baths, large secondary bedrooms, great closet space & an upstairs loft. Zoned for Top Rated Seminole County schools, close to shops & dining plus easy access to 434 & 417. Don't miss out on this gem!
Additional Information
- Taxes
- $3159
- Minimum Lease
- 8-12 Months
- HOA Fee
- $120
- HOA Payment Schedule
- Quarterly
- Location
- Corner Lot, Oversized Lot
- Community Features
- No Deed Restriction
- Zoning
- R-1AA
- Interior Layout
- Eat-in Kitchen, Open Floorplan
- Interior Features
- Eat-in Kitchen, Open Floorplan
- Floor
- Carpet, Tile, Wood
- Appliances
- Cooktop, Dishwasher, Dryer, Microwave, Range, Refrigerator, Washer
- Utilities
- Cable Available, Electricity Available, Public
- Heating
- Central, Electric
- Air Conditioning
- Central Air
- Fireplace Description
- Family Room
- Exterior Construction
- Block, Stucco, Wood Frame
- Exterior Features
- French Doors
- Roof
- Shingle
- Foundation
- Slab
- Pool
- Private
- Pool Type
- In Ground, Screen Enclosure
- Garage Carport
- 2 Car Garage
- Garage Spaces
- 2
- Garage Dimensions
- 22x25
- Elementary School
- Red Bug Elementary
- Middle School
- Tuskawilla Middle
- High School
- Lake Howell High
- Pets
- Allowed
- Flood Zone Code
- X
- Parcel ID
- 23-21-30-514-0000-0100
- Legal Description
- LOT 10 BELLE MEADE UNIT 3 PH 1 PB 35 PG 61
Mortgage Calculator
Listing courtesy of RE/MAX TOWN & COUNTRY REALTY. Selling Office: KELLER WILLIAMS HERITAGE REALTY.
StellarMLS is the source of this information via Internet Data Exchange Program. All listing information is deemed reliable but not guaranteed and should be independently verified through personal inspection by appropriate professionals. Listings displayed on this website may be subject to prior sale or removal from sale. Availability of any listing should always be independently verified. Listing information is provided for consumer personal, non-commercial use, solely to identify potential properties for potential purchase. All other use is strictly prohibited and may violate relevant federal and state law. Data last updated on
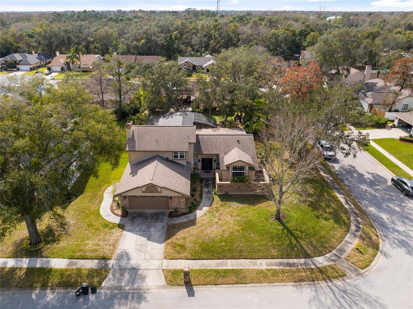
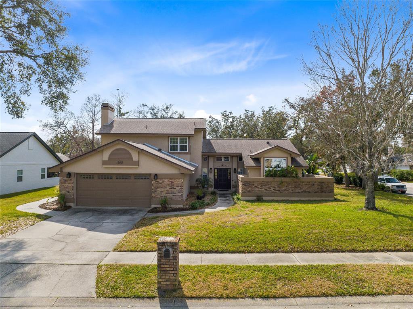
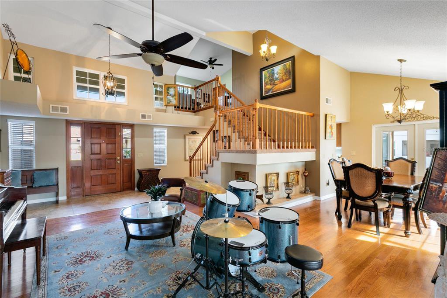
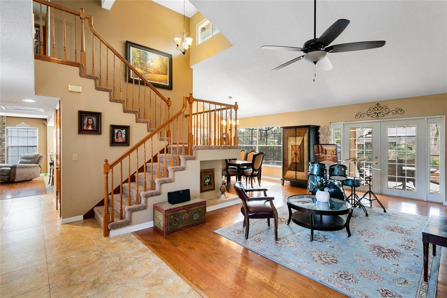
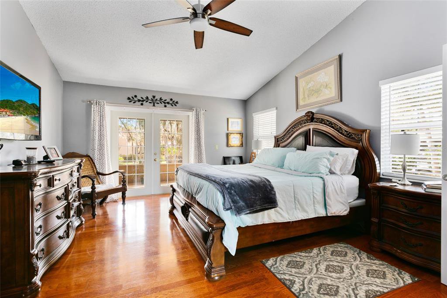
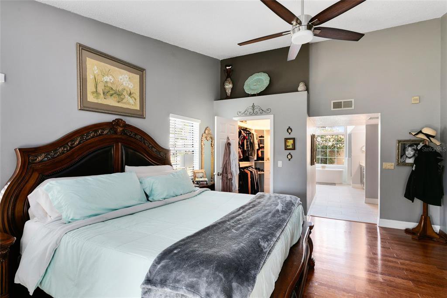
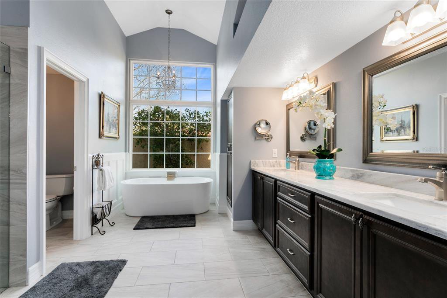
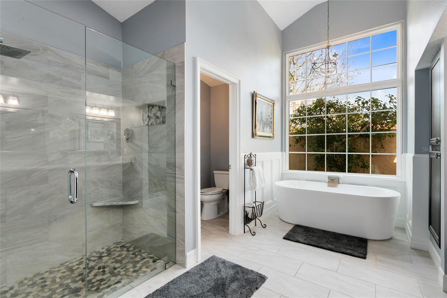
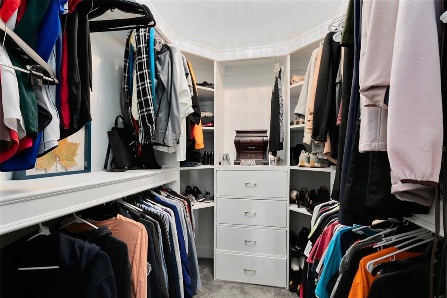
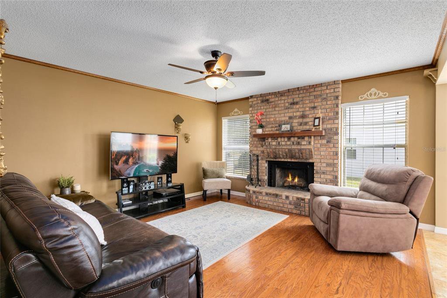
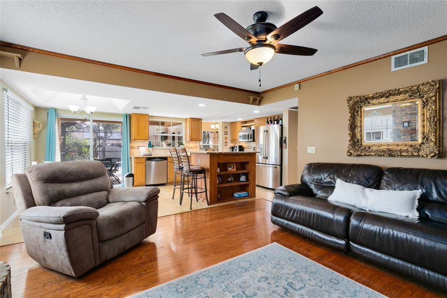
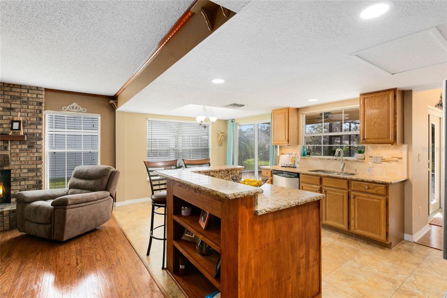
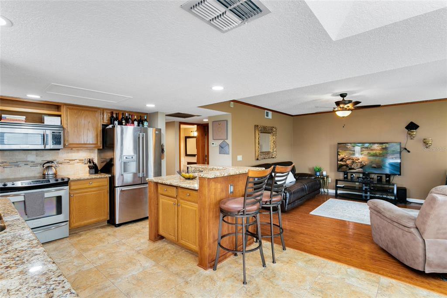
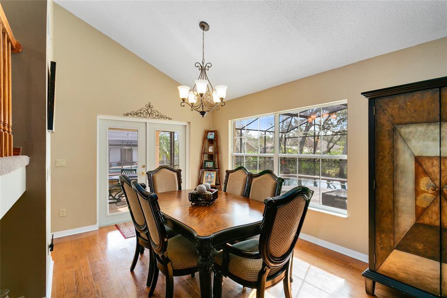
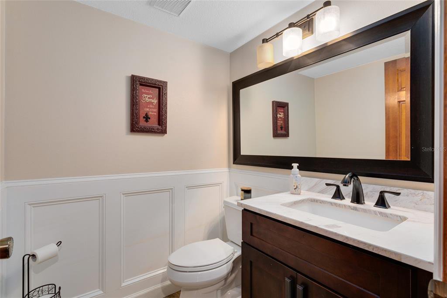
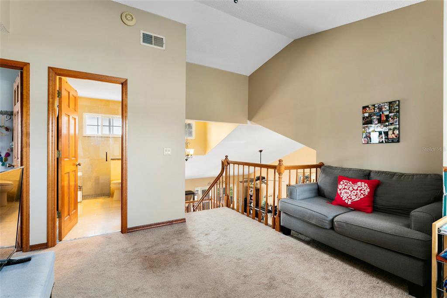
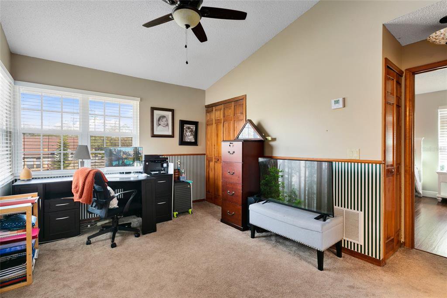
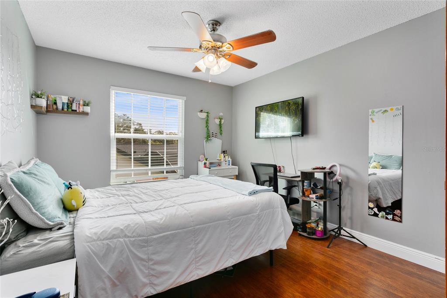
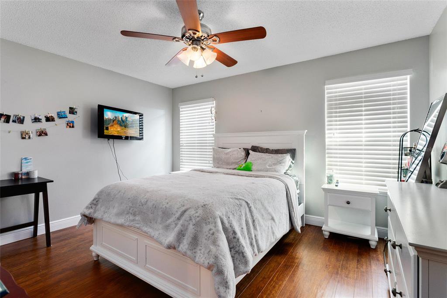
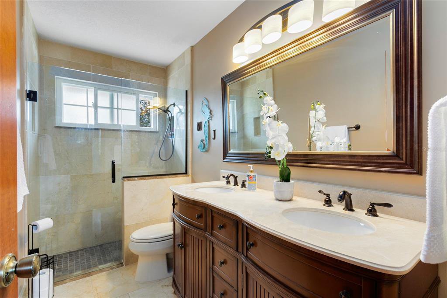
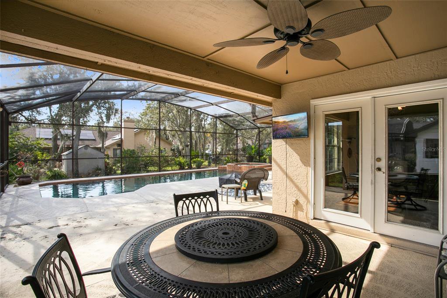
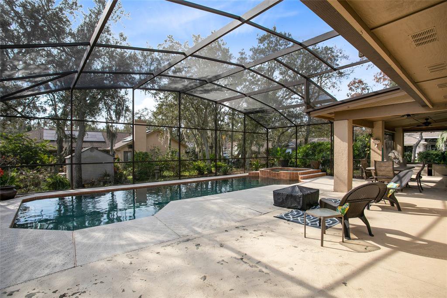
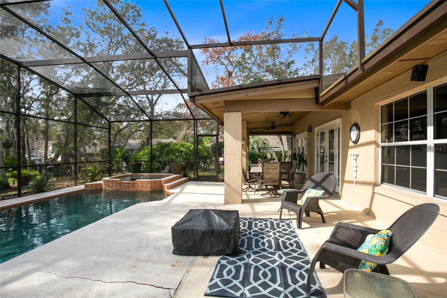
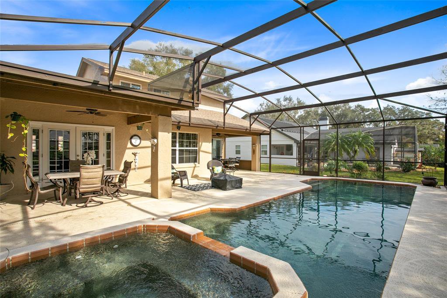
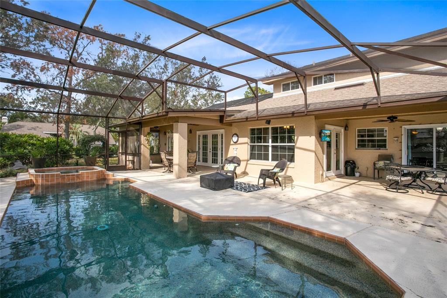
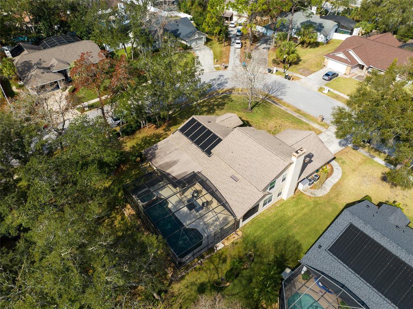
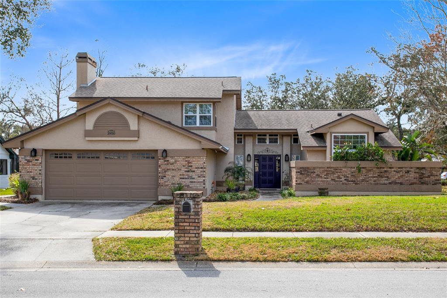
/u.realgeeks.media/belbenrealtygroup/400dpilogo.png)