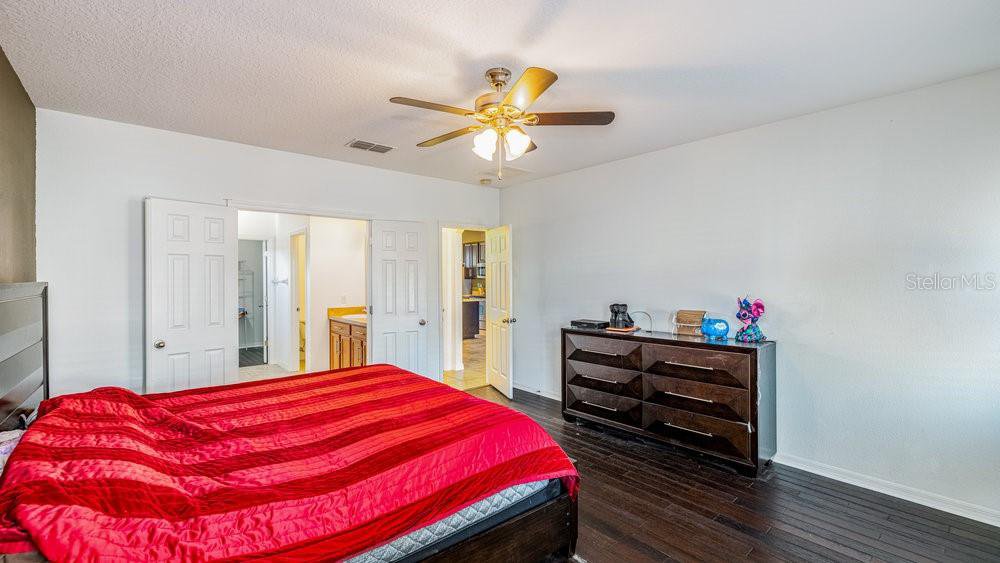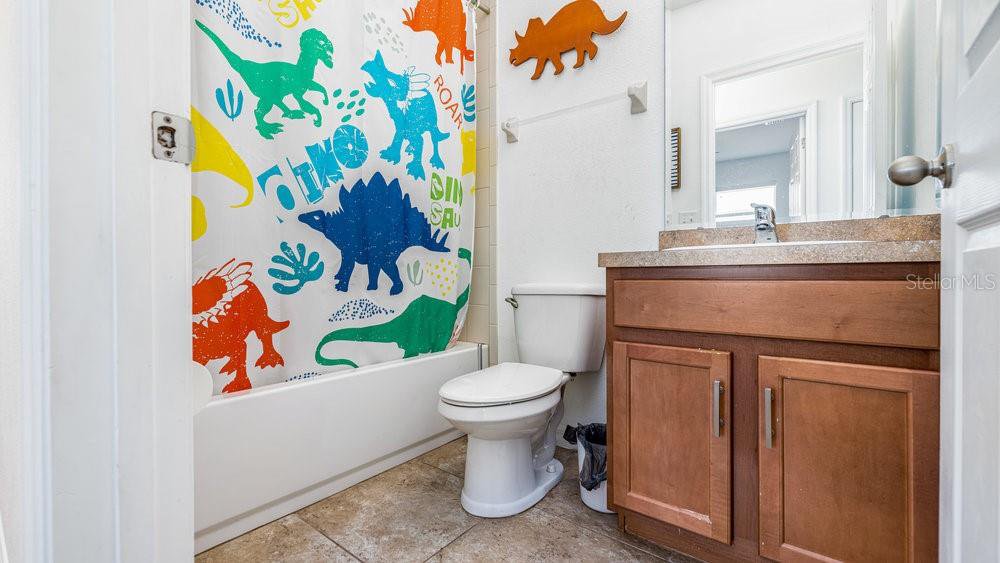2165 White Bird Way, Apopka, FL 32703
- $410,000
- 4
- BD
- 2
- BA
- 2,328
- SqFt
- Sold Price
- $410,000
- List Price
- $425,000
- Status
- Sold
- Days on Market
- 20
- Closing Date
- Mar 07, 2023
- MLS#
- O6084579
- Property Style
- Single Family
- Year Built
- 2013
- Bedrooms
- 4
- Bathrooms
- 2
- Living Area
- 2,328
- Lot Size
- 10,438
- Acres
- 0.24
- Total Acreage
- 0 to less than 1/4
- Legal Subdivision Name
- Maudehelen Sub
- MLS Area Major
- Apopka
Property Description
Step inside your dream home at 2165 White Bird Way in Apopka, FL 32703. Featuring 4 bedrooms and 2 bathrooms over 2328 Square Feet of living space, you are sure to be impressed by this house's beautiful curb appeal and wonderful features! Upon entry, you will find a bright and open foyer flanked by a spacious formal dining room on the left side and an equally impressive formal living room that could easily double as an office or library. Moving further into the home, you are greeted with a stunning gourmet kitchen complete with a large island featuring breakfast bar, granite countertops, stainless steel appliances, beautiful cabinetry, recessed lighting, walk-in pantry and large dinette for extra seating. Additionally there is a huge family room flooded with natural light from the tall windows and sliding doors as well as tall ceilings to give you the ultimate cozy feeling. Down the hallway you will find 3 large bedrooms, a full bathroom and an inside laundry room. Across the home is the luxurious Master Suite featuring double doors to access its full bath showcasing his and her vanities, walk-in shower and huge walk-in closet. Your backyard is perfect for entertaining with a covered lanai and plenty of room for outdoor activities. With all of these great features plus solar panel package installed and whole home water treatment unit included - this house has it all! Also don’t forget about all of the wonderful amenities offered in this welcoming community such as basketball court & playground surrounded by green space - visit it today to make it your own!
Additional Information
- Taxes
- $4724
- Minimum Lease
- 7 Months
- HOA Fee
- $493
- HOA Payment Schedule
- Annually
- Community Features
- No Deed Restriction
- Zoning
- R-2
- Interior Layout
- Eat-in Kitchen, L Dining, Solid Wood Cabinets, Thermostat, Walk-In Closet(s)
- Interior Features
- Eat-in Kitchen, L Dining, Solid Wood Cabinets, Thermostat, Walk-In Closet(s)
- Floor
- Carpet, Tile
- Appliances
- Dishwasher, Disposal, Microwave, Range, Refrigerator, Water Filtration System
- Utilities
- Cable Connected, Electricity Connected, Underground Utilities, Water Connected
- Heating
- Central
- Air Conditioning
- Central Air
- Exterior Construction
- Block
- Exterior Features
- Irrigation System, Lighting, Sidewalk, Sliding Doors
- Roof
- Shingle
- Foundation
- Slab
- Pool
- No Pool
- Garage Carport
- 2 Car Garage
- Garage Spaces
- 2
- Garage Dimensions
- 22x20
- Pets
- Allowed
- Flood Zone Code
- X
- Parcel ID
- 07-21-28-5549-02-550
- Legal Description
- MAUDEHELEN SUBDIVISION PHASE 2 70/50 LOT255
Mortgage Calculator
Listing courtesy of EXP REALTY LLC. Selling Office: PREMIER SOTHEBY'S INTL. REALTY.
StellarMLS is the source of this information via Internet Data Exchange Program. All listing information is deemed reliable but not guaranteed and should be independently verified through personal inspection by appropriate professionals. Listings displayed on this website may be subject to prior sale or removal from sale. Availability of any listing should always be independently verified. Listing information is provided for consumer personal, non-commercial use, solely to identify potential properties for potential purchase. All other use is strictly prohibited and may violate relevant federal and state law. Data last updated on

































/u.realgeeks.media/belbenrealtygroup/400dpilogo.png)