9350 Tyrella Pine Trail, Winter Garden, FL 34787
- $520,000
- 3
- BD
- 2.5
- BA
- 2,078
- SqFt
- Sold Price
- $520,000
- List Price
- $535,000
- Status
- Sold
- Days on Market
- 28
- Closing Date
- Mar 10, 2023
- MLS#
- O6083974
- Property Style
- Single Family
- Year Built
- 2018
- Bedrooms
- 3
- Bathrooms
- 2.5
- Baths Half
- 1
- Living Area
- 2,078
- Lot Size
- 2,879
- Acres
- 0.07
- Total Acreage
- 0 to less than 1/4
- Legal Subdivision Name
- Watermark
- MLS Area Major
- Winter Garden/Oakland
Property Description
New modern single family home. Extremely spacious kitchen that features a huge Quartz Island.. This Smart Home offers Bluetooth Raintree Sprinkler System, Ring Doorbell, and WIFI thermostat and garage. The very generous size Master Bedroom features two oversized walk-in closets, ensuite master bath with a double vanity and quartz countertops. This home features 9-foot ceilings throughout! This entire home has LED Lighting, added pendants in kitchen, living room and dining room lights. HARDWOOD floors throughout the entire house with tile in the wet areas (bathroom and laundry room). No Carpet in this home. Bonus/Media room upstairs perfect for a family movie night! The home was upgraded with 8-foot doors and 10-foot ceilings. The neighborhood offers resort style amenities that include: 2 pools, one pool has a fantastic kid zone, tennis courts, playground, dog park, gym, recreational facility, fire pit, basketball court, and tons of neighborhood activities such as Food Truck Thursday and Holiday Parties. This neighborhood backs up to Orange County National Golf Course!! Brand new K-12 schools are opening and some opened last year. You can see the fireworks from Disney, and it is a very short drive to the parks! Walking distance from Starbucks, Walgreens, restaurants and a new large brewery! You are minutes from all that Disney has to offer at their parks! The home includes all appliances including washer and dryer. Tenet occupied through September 2023.
Additional Information
- Taxes
- $4293
- Minimum Lease
- 8-12 Months
- HOA Fee
- $142
- HOA Payment Schedule
- Monthly
- Community Features
- No Deed Restriction
- Zoning
- P-D
- Interior Layout
- Built-in Features
- Interior Features
- Built-in Features
- Floor
- Wood
- Appliances
- Dishwasher, Disposal, Dryer, Microwave, Range, Refrigerator, Washer
- Utilities
- BB/HS Internet Available, Cable Available, Electricity Available
- Heating
- Central, Electric
- Air Conditioning
- Central Air
- Exterior Construction
- Block, Stucco
- Exterior Features
- Balcony, Irrigation System, Sidewalk
- Roof
- Shingle
- Foundation
- Slab
- Pool
- No Pool
- Garage Carport
- 2 Car Garage
- Garage Spaces
- 2
- Pets
- Allowed
- Flood Zone Code
- X
- Parcel ID
- 04-24-27-7553-03-740
- Legal Description
- WATERMARK PHASE 2B
Mortgage Calculator
Listing courtesy of EXP REALTY LLC. Selling Office: KRESSLER REAL ESTATE.
StellarMLS is the source of this information via Internet Data Exchange Program. All listing information is deemed reliable but not guaranteed and should be independently verified through personal inspection by appropriate professionals. Listings displayed on this website may be subject to prior sale or removal from sale. Availability of any listing should always be independently verified. Listing information is provided for consumer personal, non-commercial use, solely to identify potential properties for potential purchase. All other use is strictly prohibited and may violate relevant federal and state law. Data last updated on
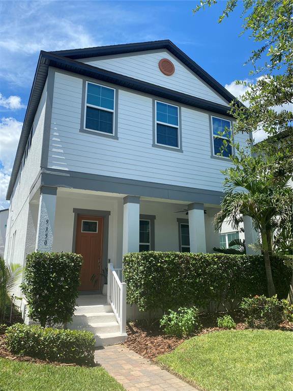
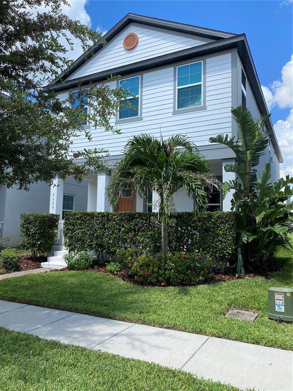
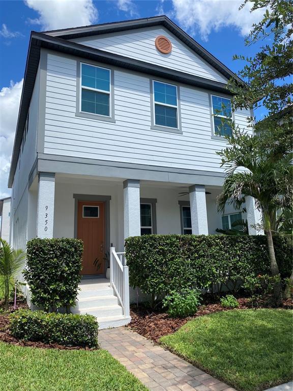
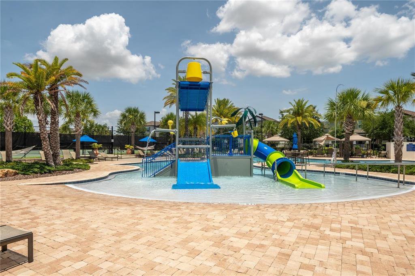
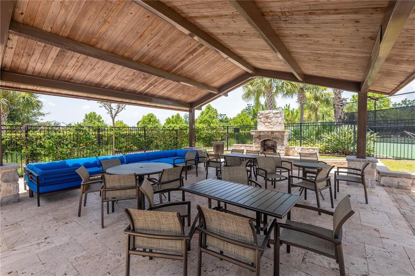
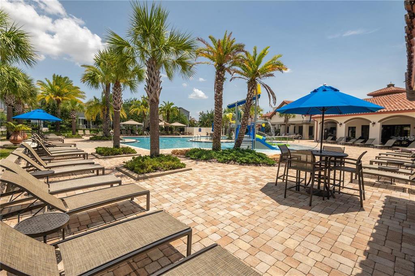
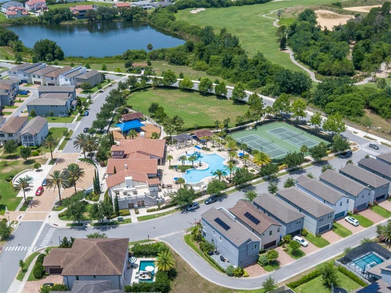
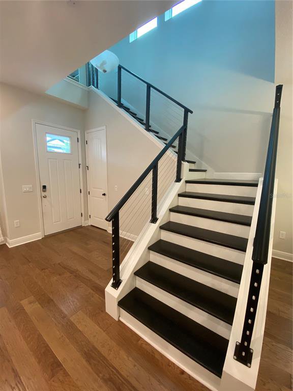
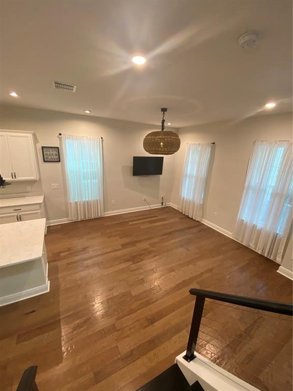
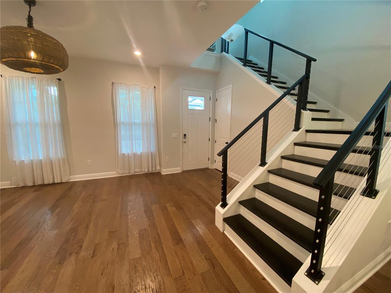
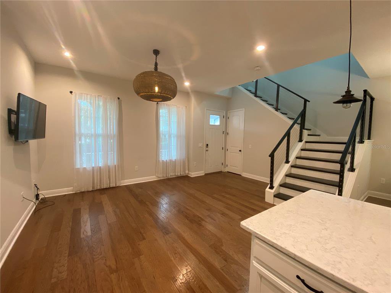
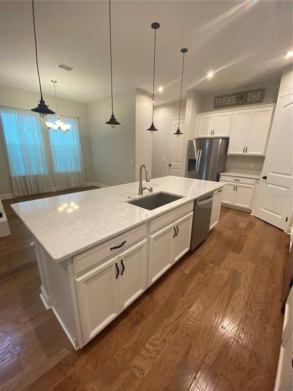
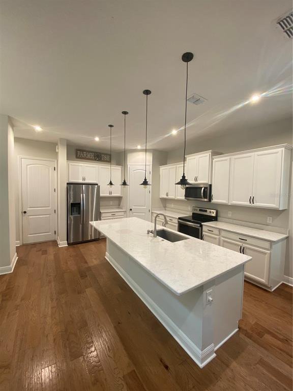
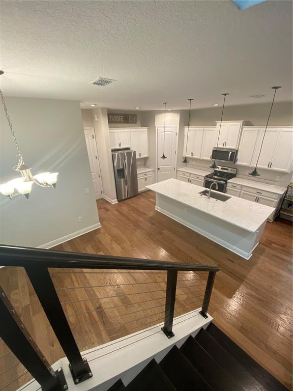
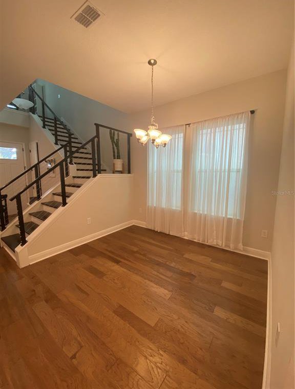
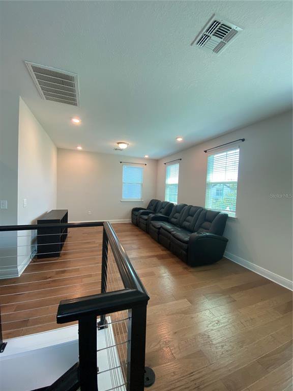
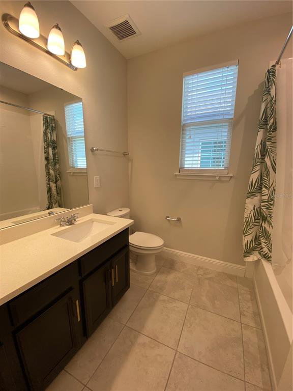
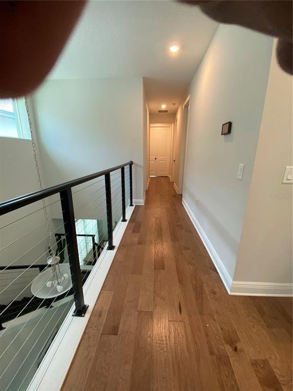
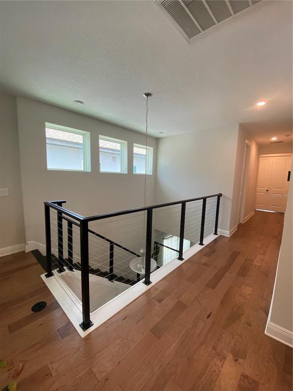
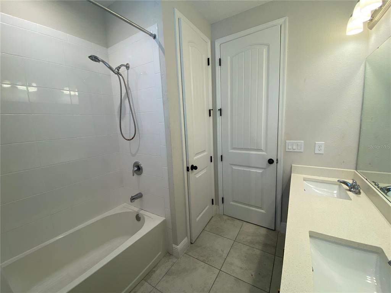
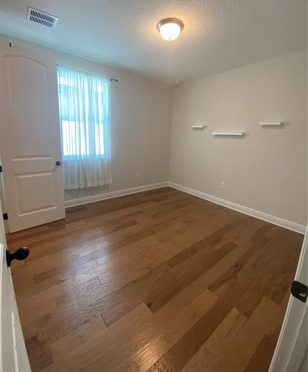
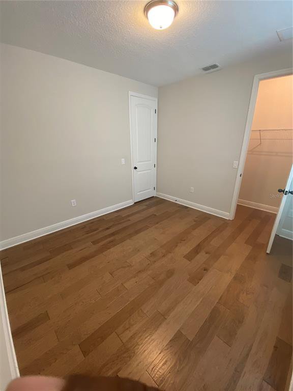
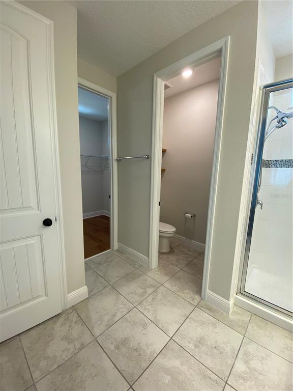
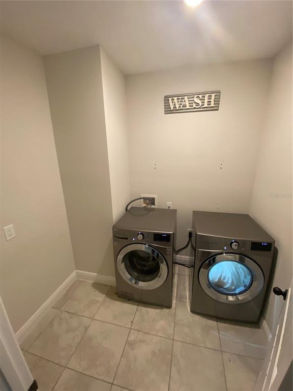
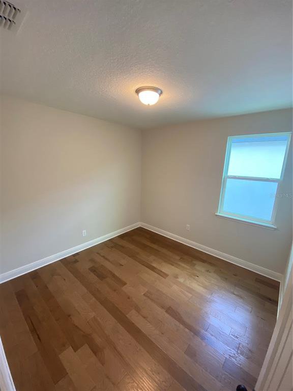
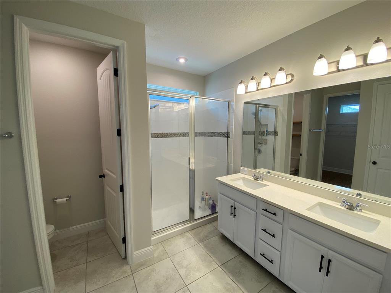
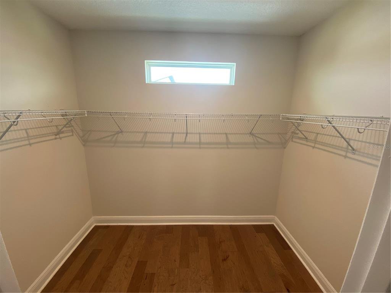
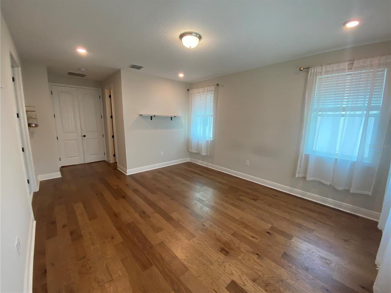
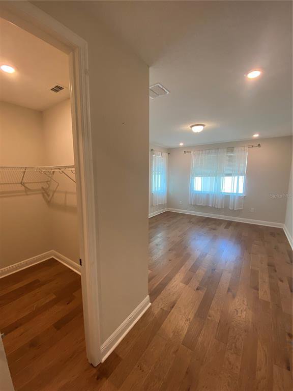
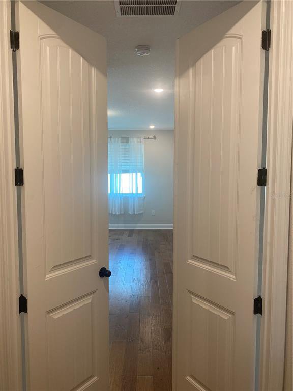
/u.realgeeks.media/belbenrealtygroup/400dpilogo.png)