2824 Charmont Drive, Apopka, FL 32703
- $315,000
- 3
- BD
- 2.5
- BA
- 1,778
- SqFt
- Sold Price
- $315,000
- List Price
- $349,900
- Status
- Sold
- Days on Market
- 36
- Closing Date
- Feb 24, 2023
- MLS#
- O6082675
- Property Style
- Single Family
- Year Built
- 1983
- Bedrooms
- 3
- Bathrooms
- 2.5
- Baths Half
- 1
- Living Area
- 1,778
- Lot Size
- 9,830
- Acres
- 0.23
- Total Acreage
- 0 to less than 1/4
- Legal Subdivision Name
- Huntington Hills
- MLS Area Major
- Apopka
Property Description
Amazing two-story POOL home with 3 spacious bedrooms, 2.5 baths, 2 car garage, and a big backyard located on the tree-lined streets of the Huntington Hills neighborhood. Special highlights include vaulted ceilings, a wood-burning fireplace, two family rooms, a sunny dining room off the kitchen, and a half bath downstairs for easy entertaining. Chef it up in the kitchen for family and friends relaxing at the breakfast bar top while you can also enjoy pool views over the window sink. Two sets of sliders lead to the backyard where you’ll love to host. The huge screened-in pool will be the summer entertaining spot while the backyard patio off the family room can be reserved for the grill master. The big sunny backyard provides lots of room for a dog run, play set, or just an opportunity to enjoy great elbow room between the neighbors. The upstairs houses all the bedrooms keeping the sleeping quarters nice and private. Large owner’s suite bath with dual sinks and a shower/tub combo is a sweet retreat to come home to along with the generously-sized walk-in closet. This home is located in the LAKE BRANTLEY school district, provides quick and easy access to multiple shopping plazas and restaurants nearby, and is also just minutes to major thoroughfares. Call today for your private showing. <iframe width='853' height='480' src='https://my.matterport.com/show/?m=efLimphMUKk&mls=1' frameborder='0' allowfullscreen allow='xr-spatial-tracking'></iframe>
Additional Information
- Taxes
- $4706
- Minimum Lease
- 8-12 Months
- HOA Fee
- $100
- HOA Payment Schedule
- Annually
- Community Features
- No Deed Restriction
- Zoning
- R-1A
- Interior Layout
- Ceiling Fans(s), Eat-in Kitchen, Thermostat
- Interior Features
- Ceiling Fans(s), Eat-in Kitchen, Thermostat
- Floor
- Carpet, Ceramic Tile, Laminate
- Appliances
- Dishwasher, Disposal, Range, Range Hood, Refrigerator
- Utilities
- Cable Available, Electricity Available
- Heating
- Central, Electric
- Air Conditioning
- Central Air
- Exterior Construction
- Concrete, Stucco, Wood Frame
- Exterior Features
- Rain Gutters, Sidewalk, Sliding Doors
- Roof
- Shingle
- Foundation
- Slab
- Pool
- Private
- Pool Type
- In Ground, Lighting, Screen Enclosure
- Garage Carport
- 2 Car Garage
- Garage Spaces
- 2
- Elementary School
- Bear Lake Elementary
- Middle School
- Teague Middle
- High School
- Lake Brantley High
- Fences
- Fenced, Wood
- Pets
- Allowed
- Flood Zone Code
- X
- Parcel ID
- 18-21-29-526-0000-0070
- Legal Description
- LOT 7 HUNTINGTON HILLS PB 26 PG 23
Mortgage Calculator
Listing courtesy of CREEGAN GROUP. Selling Office: GRANDE REALTY GROUP LLC.
StellarMLS is the source of this information via Internet Data Exchange Program. All listing information is deemed reliable but not guaranteed and should be independently verified through personal inspection by appropriate professionals. Listings displayed on this website may be subject to prior sale or removal from sale. Availability of any listing should always be independently verified. Listing information is provided for consumer personal, non-commercial use, solely to identify potential properties for potential purchase. All other use is strictly prohibited and may violate relevant federal and state law. Data last updated on
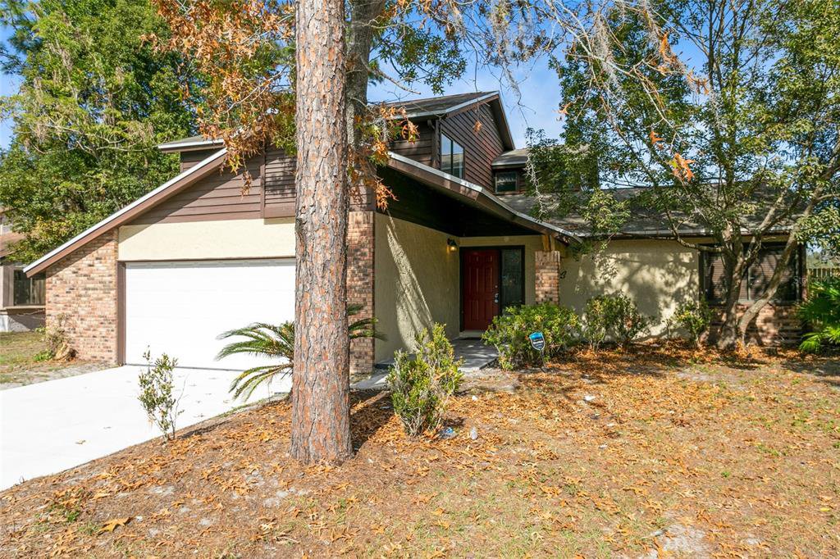




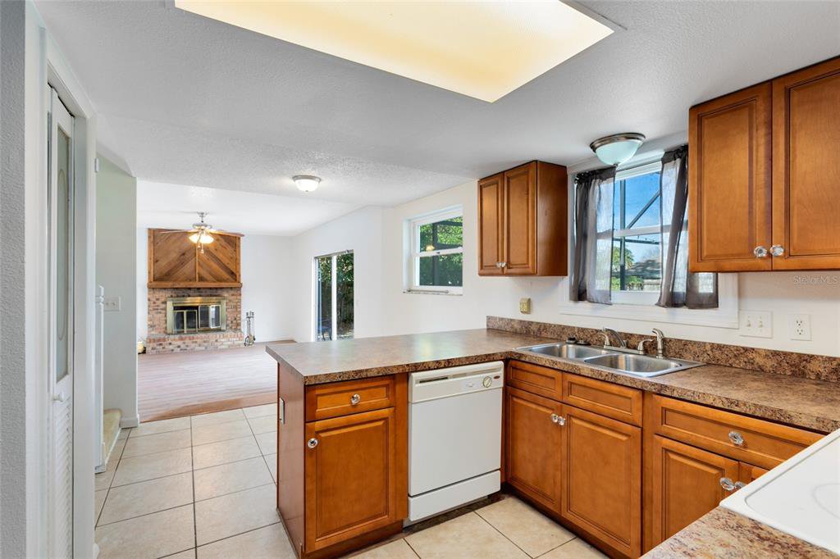

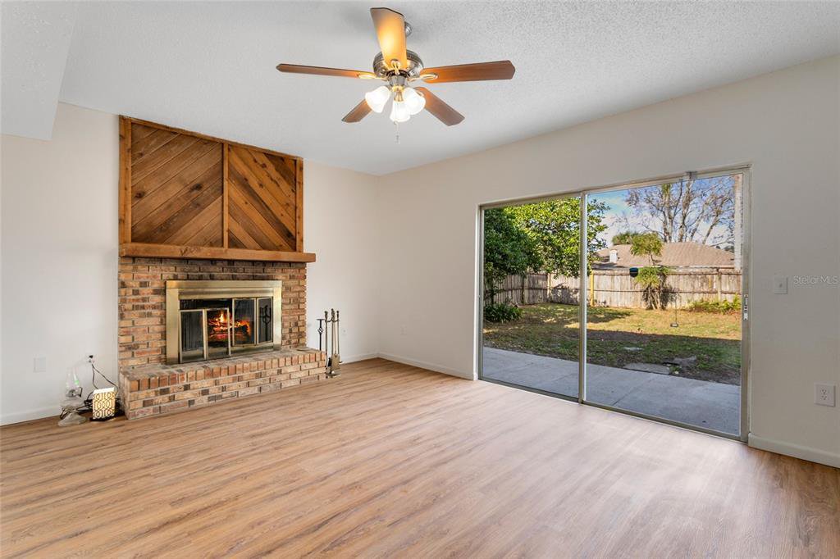





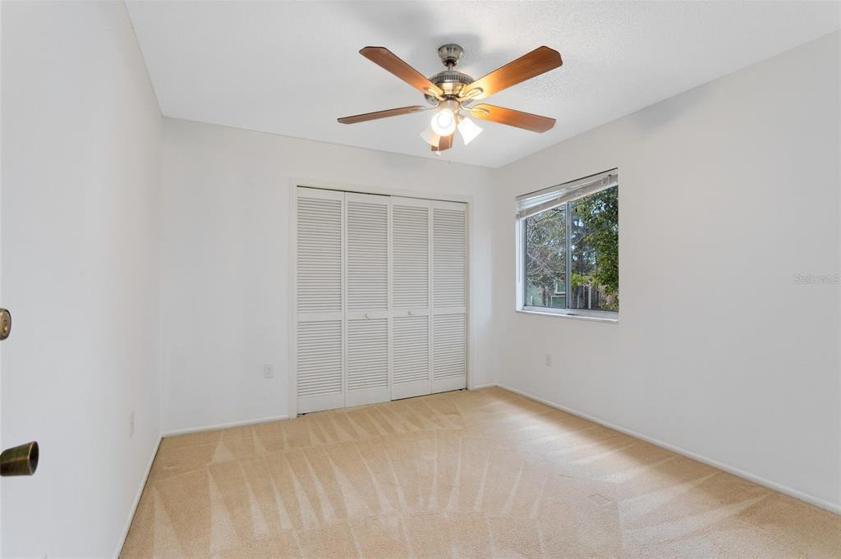


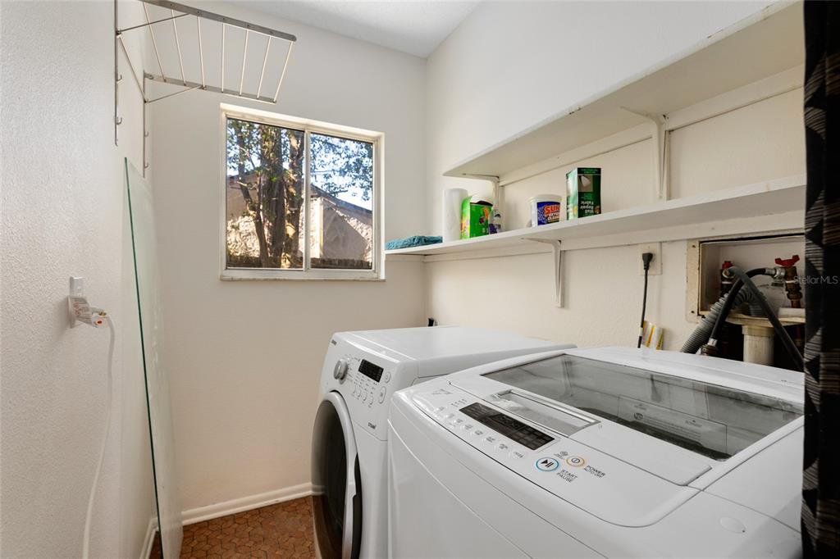
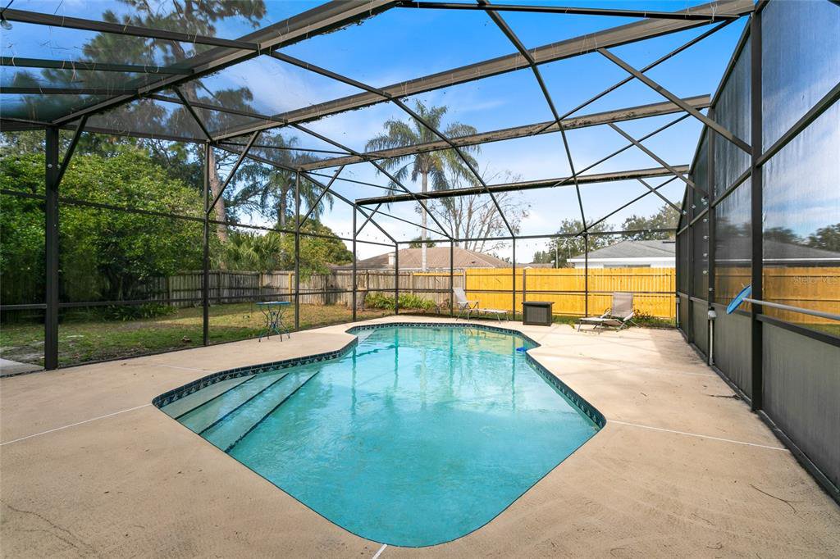

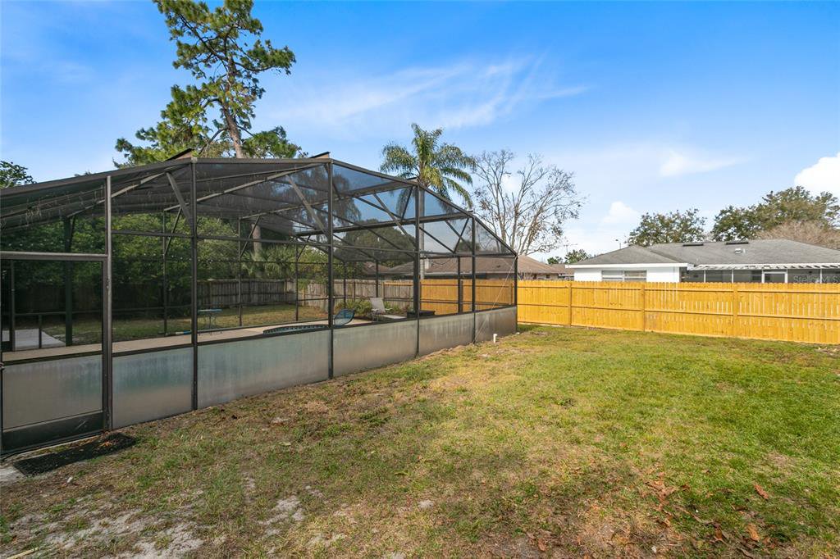
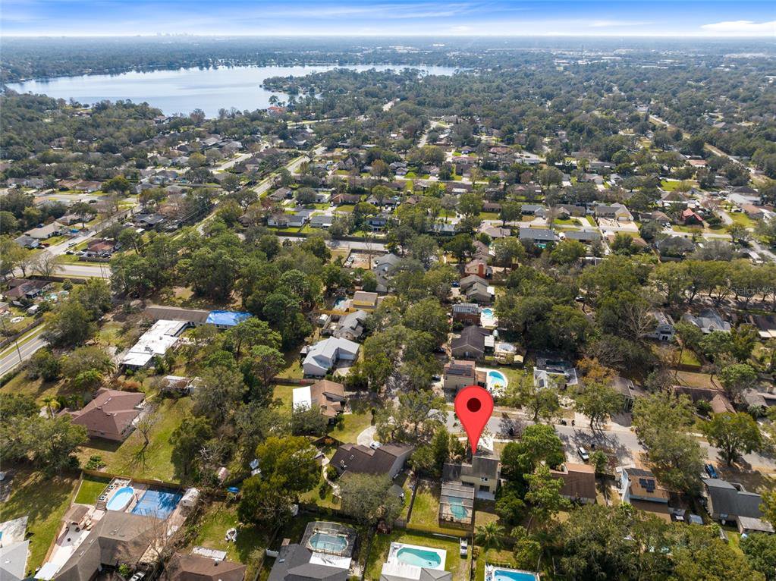
/u.realgeeks.media/belbenrealtygroup/400dpilogo.png)