1949 Katie Hill Way, Windermere, FL 34786
- $685,000
- 4
- BD
- 3
- BA
- 2,695
- SqFt
- Sold Price
- $685,000
- List Price
- $699,000
- Status
- Sold
- Days on Market
- 36
- Closing Date
- Apr 03, 2023
- MLS#
- O6082638
- Property Style
- Single Family
- Year Built
- 2002
- Bedrooms
- 4
- Bathrooms
- 3
- Living Area
- 2,695
- Lot Size
- 10,198
- Acres
- 0.23
- Total Acreage
- 0 to less than 1/4
- Legal Subdivision Name
- Westover Club Ph 02 47/71
- MLS Area Major
- Windermere
Property Description
This home is a sprawling 2,700 square feet with 4 bedrooms + office + a bonus room upstairs that could be a 5th bedroom! This is a highly desired 3-way split floorplan with large living spaces in the best location of Windermere. The kitchen offers modern custom bright cabinets that are sleek and contemporary, along with newer appliances including the low-profile built-in microwave. This space is open to the living room and breakfast nook overlooking the lanai. An incredible use of space has been added, transforming a portion of the lanai into more entertaining space. This conversion was done to perfection, and added an outdoor shower, a SAUNA for amazing health benefits and relaxation, and a summer kitchen complete with a built in mini-fridge, pizza oven, all enclosed with multiple gorgeous Pella sliding doors. There was absolutely no expense spared with this custom addition! Step outside of this entertainer's dream space to the sparkling blue pool that is heated by solar panels (completely paid off!) and there is STILL room for a great backyard all fenced-in with a classy vinyl fence. The master bedroom is complete with an ensuite updated bathroom and HUGE walk-in closet with custom built-in shelves & hanging space, and a built-in safe for extra protection. The upstairs bonus room has its own A/C unit and could double as a media room, 5th bedroom, mancave or in-law suite. The garage was extended 4' at time of construction making the garage an oversized 2-car garage. The community of Westover Club is a fantastic gated neighborhood with tennis courts, a playground, and conveniently located near the 408, Turnpike, shopping, dining, and Orlando attractions. This home is also zoned for top schools like Thornebrooke Elementary, Gotha Middle, and Olympia High - all incredible schools!
Additional Information
- Taxes
- $6346
- Minimum Lease
- 1-2 Years
- HOA Fee
- $1,300
- HOA Payment Schedule
- Annually
- Community Features
- Gated, Playground, Tennis Courts, No Deed Restriction, Gated Community
- Zoning
- R-L-D
- Interior Layout
- Eat-in Kitchen, Kitchen/Family Room Combo, Master Bedroom Main Floor, Open Floorplan, Solid Surface Counters, Thermostat, Walk-In Closet(s)
- Interior Features
- Eat-in Kitchen, Kitchen/Family Room Combo, Master Bedroom Main Floor, Open Floorplan, Solid Surface Counters, Thermostat, Walk-In Closet(s)
- Floor
- Laminate, Other, Travertine
- Appliances
- Bar Fridge, Dishwasher, Microwave, Refrigerator
- Utilities
- Cable Available, Electricity Available, Electricity Connected, Public
- Heating
- Central
- Air Conditioning
- Central Air
- Exterior Construction
- Stucco
- Exterior Features
- French Doors, Outdoor Kitchen, Outdoor Shower, Sauna, Sidewalk
- Roof
- Shingle
- Foundation
- Slab
- Pool
- Private
- Pool Type
- Gunite, In Ground, Screen Enclosure, Solar Heat
- Garage Carport
- 2 Car Garage
- Garage Spaces
- 2
- Garage Features
- Driveway, Garage Door Opener, Ground Level, Open
- Garage Dimensions
- 25X32
- Elementary School
- Thornebrooke Elem
- Middle School
- Gotha Middle
- High School
- Olympia High
- Fences
- Vinyl
- Pets
- Allowed
- Flood Zone Code
- X
- Parcel ID
- 04-23-28-8213-01-260
- Legal Description
- WESTOVER CLUB PHASE 2 47/71 LOT 126
Mortgage Calculator
Listing courtesy of RE/MAX TOWN & COUNTRY REALTY. Selling Office: RE/MAX 200 REALTY.
StellarMLS is the source of this information via Internet Data Exchange Program. All listing information is deemed reliable but not guaranteed and should be independently verified through personal inspection by appropriate professionals. Listings displayed on this website may be subject to prior sale or removal from sale. Availability of any listing should always be independently verified. Listing information is provided for consumer personal, non-commercial use, solely to identify potential properties for potential purchase. All other use is strictly prohibited and may violate relevant federal and state law. Data last updated on
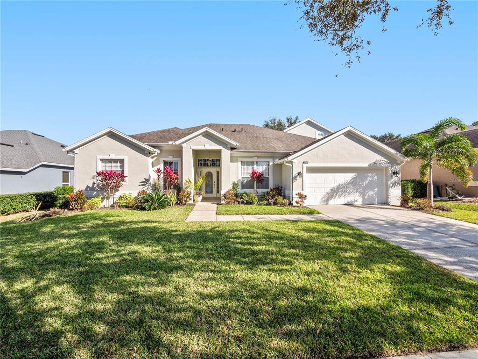
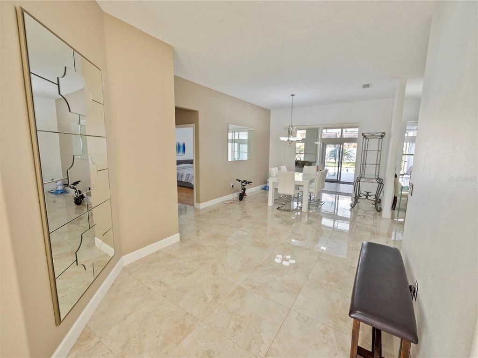
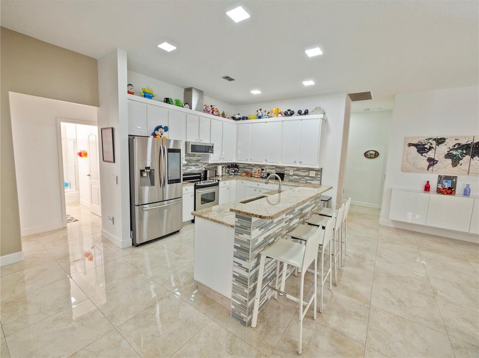

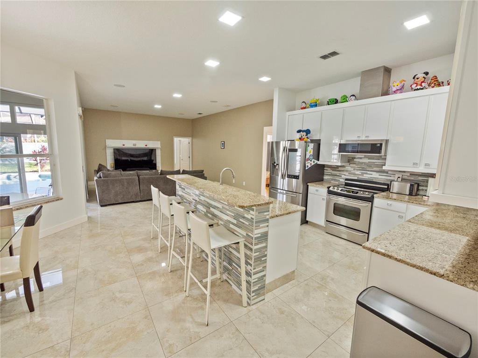
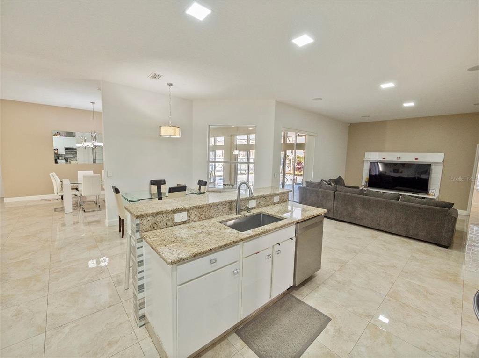
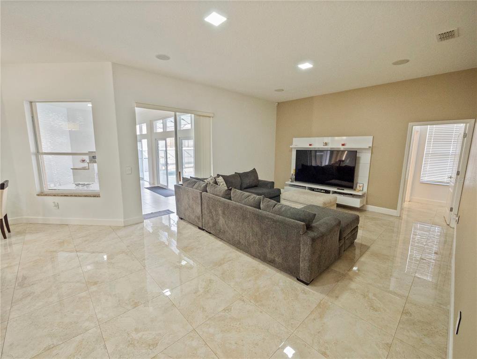


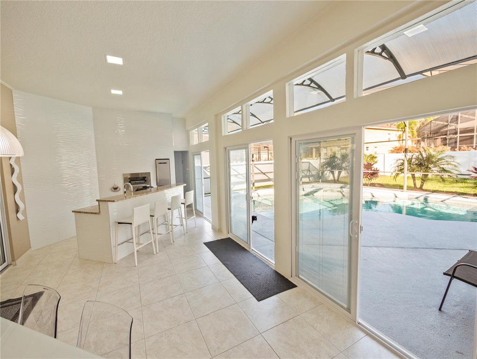
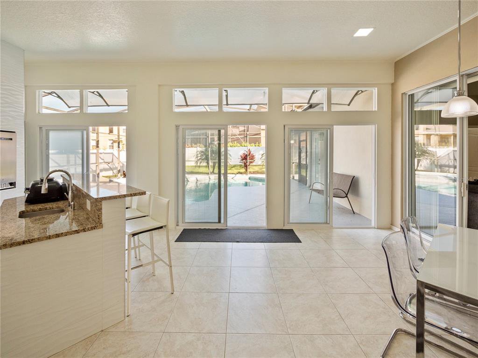
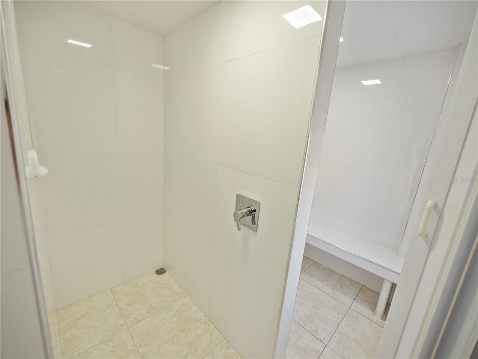
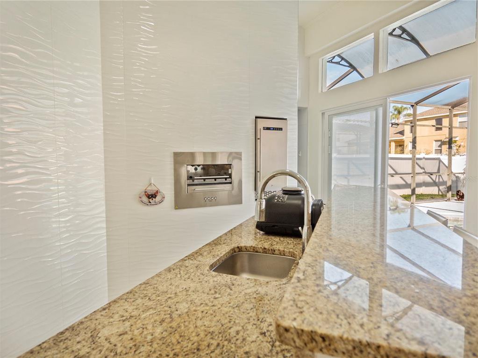
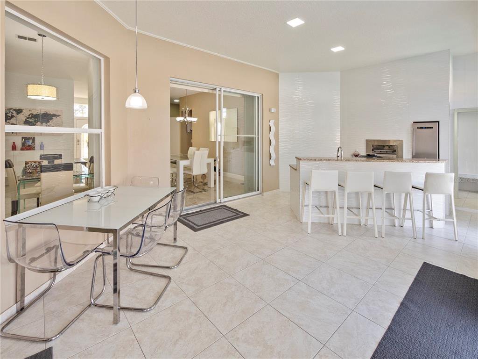
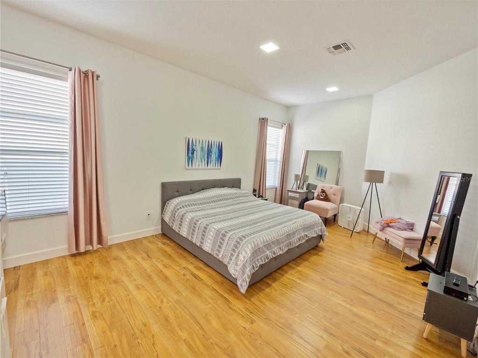

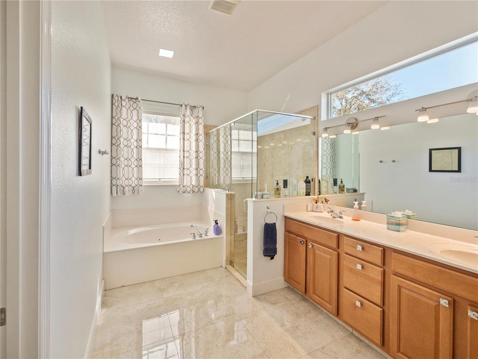

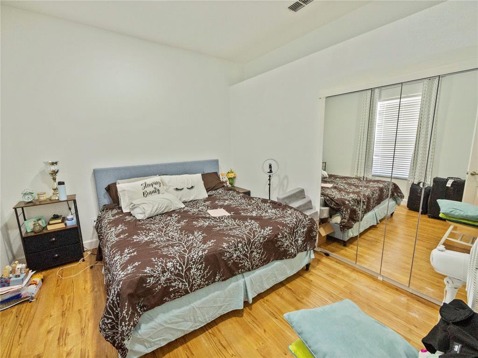
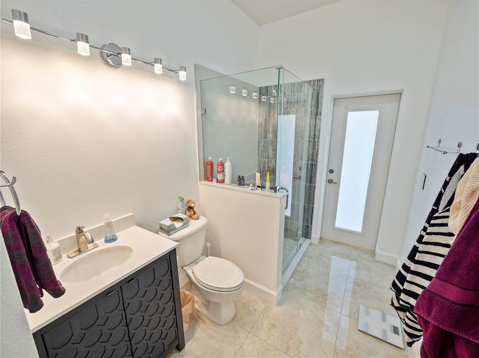
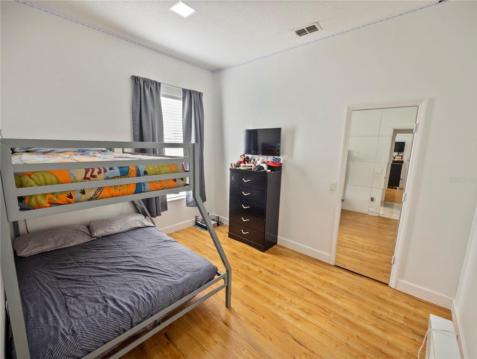
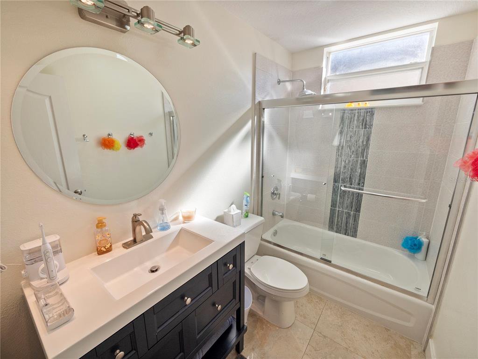

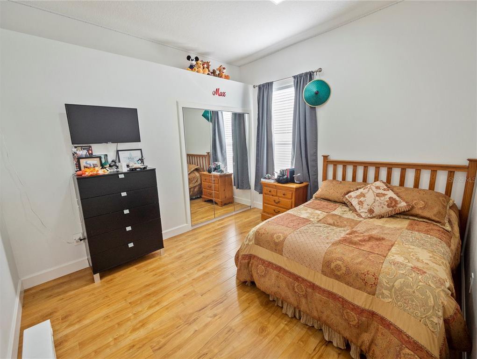
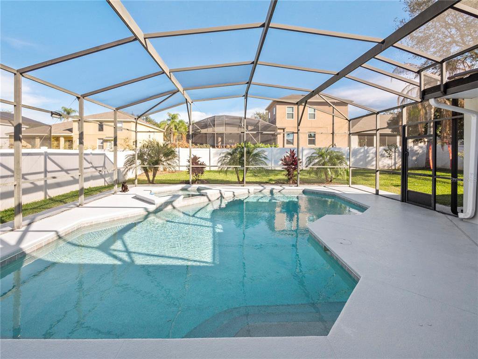


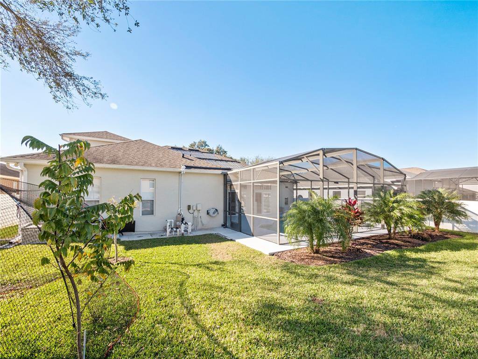
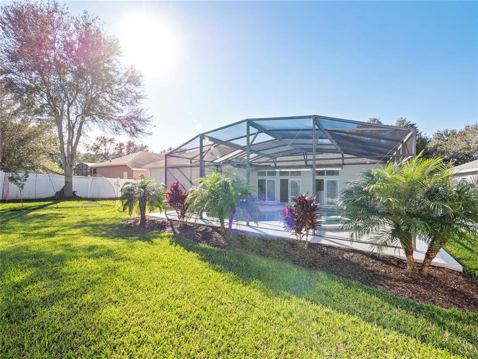
/u.realgeeks.media/belbenrealtygroup/400dpilogo.png)