9326 Bolero Road, Winter Garden, FL 34787
- $1,065,000
- 4
- BD
- 3.5
- BA
- 3,334
- SqFt
- Sold Price
- $1,065,000
- List Price
- $1,065,000
- Status
- Sold
- Days on Market
- 113
- Closing Date
- Jun 07, 2023
- MLS#
- O6081819
- Property Style
- Single Family
- Architectural Style
- Florida
- Year Built
- 2020
- Bedrooms
- 4
- Bathrooms
- 3.5
- Baths Half
- 1
- Living Area
- 3,334
- Lot Size
- 6,009
- Acres
- 0.14
- Total Acreage
- 0 to less than 1/4
- Legal Subdivision Name
- Waterleigh Ph 3b 3c & 3d
- MLS Area Major
- Winter Garden/Oakland
Property Description
This gorgeous dream home is located in the highly desirable Waterleigh neighborhood in Winter Garden. Built in 2021 and fully upgraded with stylish details at every corner by the current owners! The 2-story 4 bedroom / 3.5 bath home is situated on a lot overlooking wooded views with no back neighbors and sunset views every night. As you arrive you will notice the large covered front porch perfect for a morning coffee or enjoy the Disney Fireworks every night! Inside a grand entrance hall leads you to a formal dining or living room and to the spacious great room at the back of the home. A butler’s pantry with new built-in cabinetry and marble counters makes a perfect coffee or liquor bar for entertaining and divides the formal dining room and kitchen with a walk-in pantry across the hall. Whether you love to entertain or cook you will fall in love with this kitchen featuring a large island with bar seating, Quartz countertops, stainless steel appliances, glass top cook surface and built-in oven. The kitchen is open to an additional dining space and family room with views to the pool and beyond. Inside throughout you will find tasteful architectural details such as crown molding and wainscoting; as well as stylish Restoration Hardware Light fixtures, faux wood blinds, and porcelain plank tile flooring. A built-in desk and drop zone was added just off the garage with gorgeous marble countertops. An indoor laundry features additional cabinets and a sink as well. The downstairs master suite offers new wood laminate flooring, tray ceiling, and windows overlooking the pool and sunset views. The attached bathroom features a huge walk in closet, separate shower and soaking tub, and dual vanities. Step outside to enjoy the brand new screen enclosed pool with water features, hot tub, and fire bowls. A covered lanai offers room to lounge in the shade and plenty of room on the patio to grill out this summer. The temperature controlled pool will allow you to enjoy the pool and views year round! Upstairs the owners replaced all of the carpet with new coordinating wood laminate flooring. A spacious loft is the perfect game room / TV room. A 2nd suite is located upstairs for guests with an attached bathroom. The other two bedrooms share the hall bathroom which offers dual sinks and a door separating the shower/tub area. Your dream home awaits! The Waterleigh community features a lakefront clubhouse with resort-style amenities, resort style pools, splash pad, miniature golf course, beach volleyball, tennis, 2 fitness centers, recreational trails, dog park and so much more! All of this in the popular Horizon’s West area with shopping and dining, golf, Walt Disney World, and easy access to the 429 and expressways.
Additional Information
- Taxes
- $8779
- Minimum Lease
- 6 Months
- HOA Fee
- $217
- HOA Payment Schedule
- Monthly
- Location
- In County, Sidewalk, Paved
- Community Features
- Clubhouse, Deed Restrictions, Lake, Park, Playground, Pool, Sidewalks, Tennis Courts
- Zoning
- P-D
- Interior Layout
- Built-in Features, Ceiling Fans(s), Crown Molding, Eat-in Kitchen, Kitchen/Family Room Combo, Master Bedroom Main Floor, Solid Wood Cabinets, Stone Counters, Thermostat, Tray Ceiling(s), Walk-In Closet(s), Window Treatments
- Interior Features
- Built-in Features, Ceiling Fans(s), Crown Molding, Eat-in Kitchen, Kitchen/Family Room Combo, Master Bedroom Main Floor, Solid Wood Cabinets, Stone Counters, Thermostat, Tray Ceiling(s), Walk-In Closet(s), Window Treatments
- Floor
- Laminate, Tile
- Appliances
- Built-In Oven, Cooktop, Dishwasher, Disposal, Microwave, Range Hood, Refrigerator
- Utilities
- BB/HS Internet Available, Cable Available, Electricity Connected, Sewer Connected, Street Lights, Water Connected
- Heating
- Electric
- Air Conditioning
- Central Air
- Exterior Construction
- Block, Concrete, Stucco
- Exterior Features
- Irrigation System, Rain Gutters, Sidewalk, Sliding Doors
- Roof
- Shingle
- Foundation
- Slab
- Pool
- Community, Private
- Pool Type
- Heated, In Ground, Lighting, Pool Alarm, Screen Enclosure
- Garage Carport
- 2 Car Garage
- Garage Spaces
- 2
- Garage Features
- Driveway
- Garage Dimensions
- 24x21
- Elementary School
- Water Spring Elementary
- Middle School
- Water Spring Middle
- High School
- Horizon High School
- Water View
- Lake
- Pets
- Allowed
- Flood Zone Code
- X
- Parcel ID
- 07-24-27-7507-04-320
- Legal Description
- WATERLEIGH PHASES 3B, 3C AND 3D 100/61 LOT 432
Mortgage Calculator
Listing courtesy of KELLER WILLIAMS REALTY AT THE PARKS. Selling Office: WRA BUSINESS & REAL ESTATE.
StellarMLS is the source of this information via Internet Data Exchange Program. All listing information is deemed reliable but not guaranteed and should be independently verified through personal inspection by appropriate professionals. Listings displayed on this website may be subject to prior sale or removal from sale. Availability of any listing should always be independently verified. Listing information is provided for consumer personal, non-commercial use, solely to identify potential properties for potential purchase. All other use is strictly prohibited and may violate relevant federal and state law. Data last updated on
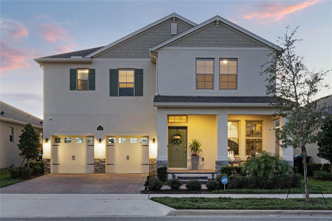
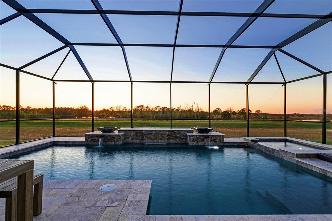
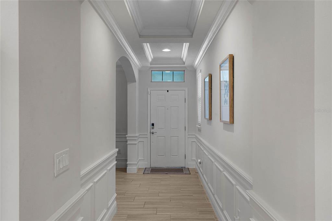
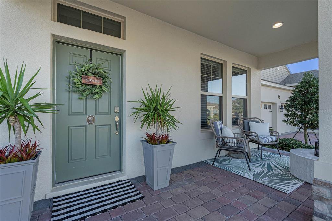
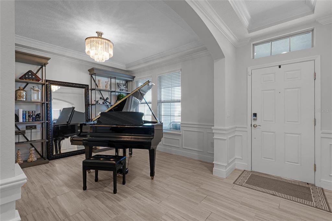
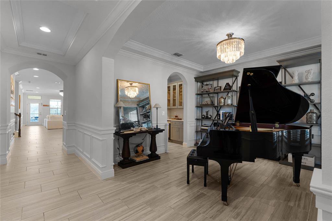
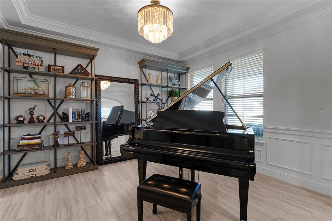
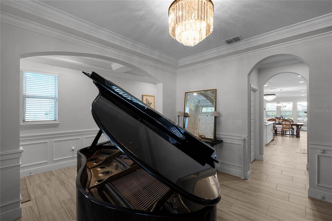
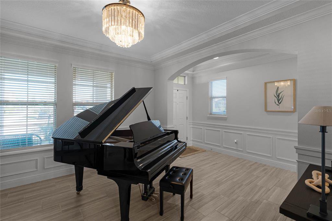
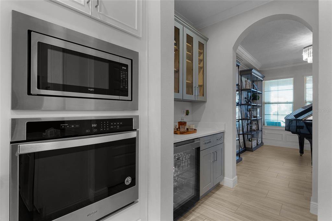
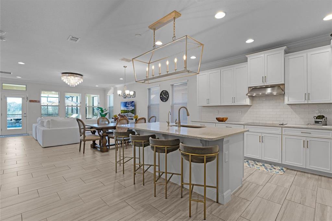
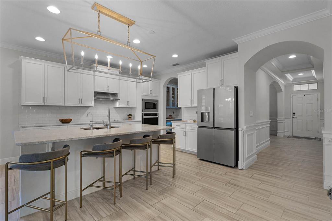
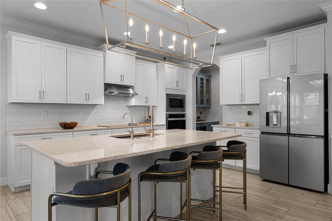
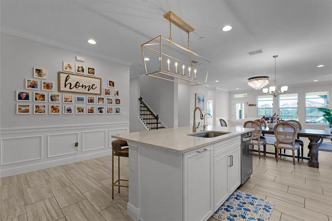
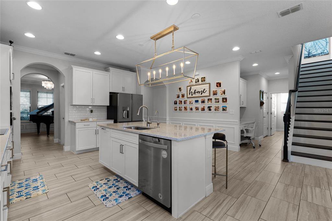
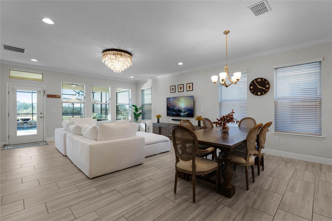
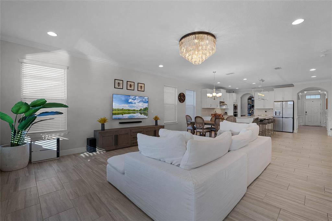
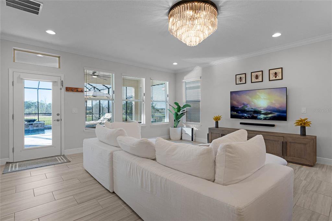
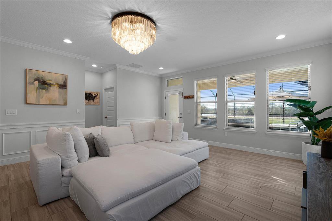
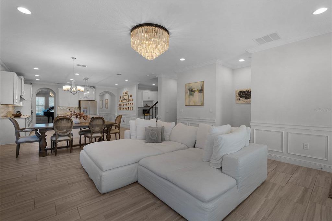
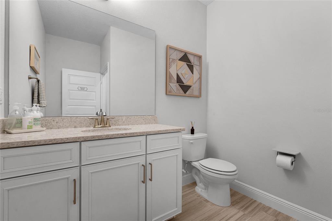
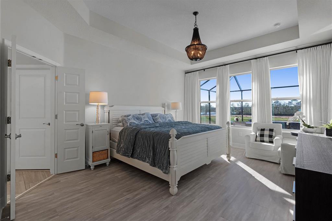
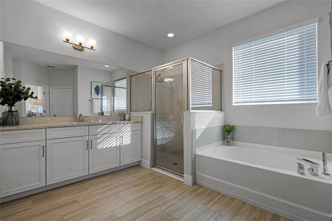
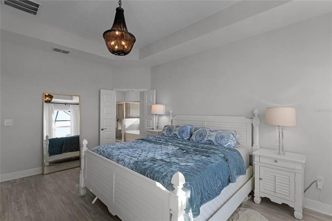
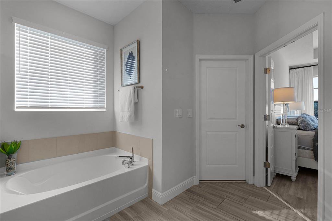
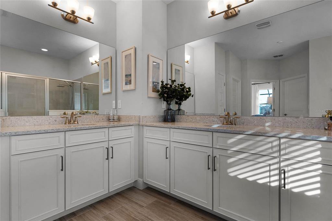
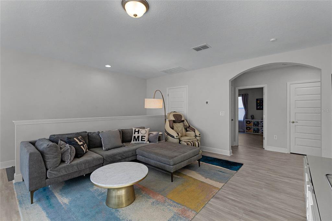
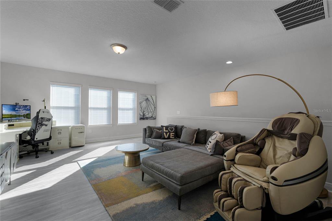
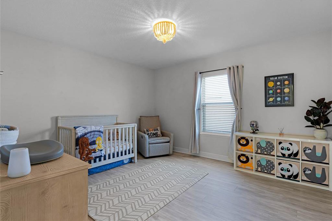
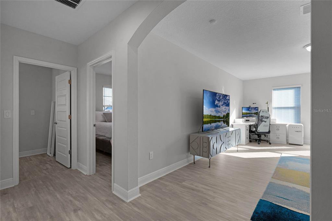
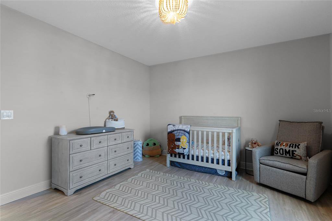
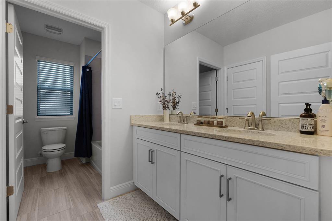
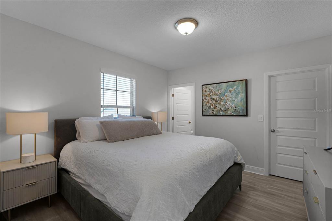
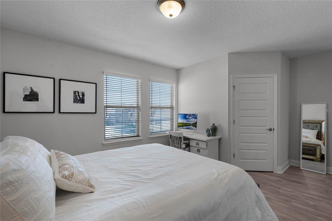
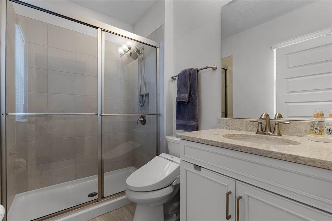
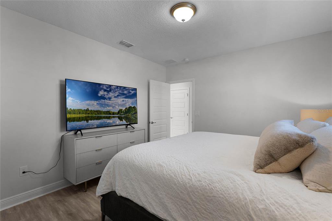
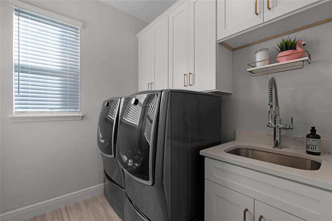
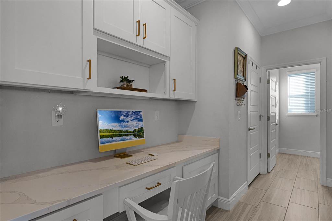
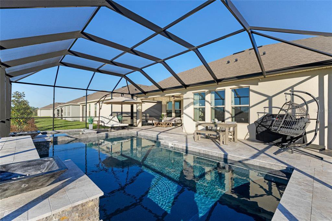
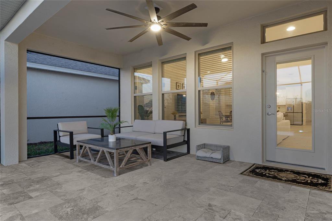
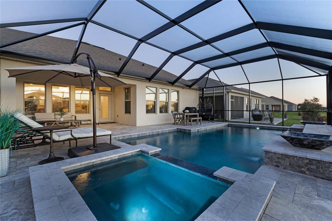
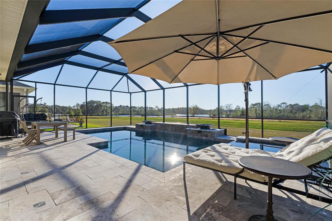
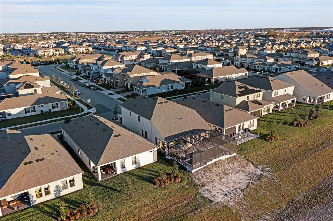
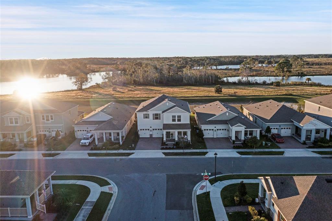
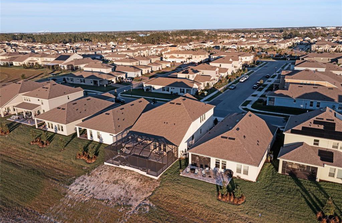
/u.realgeeks.media/belbenrealtygroup/400dpilogo.png)