5913 Effie Drive, Apopka, FL 32712
- $880,000
- 4
- BD
- 3
- BA
- 3,345
- SqFt
- Sold Price
- $880,000
- List Price
- $899,000
- Status
- Sold
- Days on Market
- 92
- Closing Date
- May 24, 2023
- MLS#
- O6081436
- Property Style
- Single Family
- Architectural Style
- Florida, Key West
- Year Built
- 2005
- Bedrooms
- 4
- Bathrooms
- 3
- Living Area
- 3,345
- Lot Size
- 216,058
- Acres
- 4.96
- Total Acreage
- 2 to less than 5
- Legal Subdivision Name
- N/A
- MLS Area Major
- Apopka
Property Description
Motivated Seller!! Improved Price!! Lovely, nearly 5-acre lakefront home with expansive views awaits you. Some of the notable highlights are: completely fenced, automatic driveway gate, solid-surface driveway to the house and barn. Additional features include parking for RV, guesthouse, barn with stalls, turn-out pasture, lake with sunrise views, fire pit and swimming pool. This close-to-town estate features a main house with three bedrooms and two baths with a metal roof and an oversized two-car garage. The main house is Key West-style with a windowed Cupola roofline allowing cascades of sunlight to rush in from above. The open floor plan home has cathedral ceilings with paddle fans that gently move the air about the home. French doors bank the rear side of the home as they open to a beautifully inviting pool with screen enclosure and water feature. The sound of water is echoed back into the home, giving a peaceful serenity that abounds. The open eat-in kitchen with newer stainless steel appliances and solid surface countertops express a Florida style that is always open to entertaining. The master bedroom is generous in space and looks out to the pool area via yet another set of French doors. A walk-in closet, dual sinks, and separate shower/tub are nice touches. Opposing the master are two other guest suites. Each guest suite has its own amount of ample closet space, large windows, and wood flooring. One of the guest suites is en-suite which features a custom blue tiled shower as well as around the water closet and pedestal sink. A large utility room lends to yet another pantry/storage area with utility sink. Leading out there is a tasteful fire pit constructed of natural stone and a solid stone-built barbecue. As you venture around the walking path, there is a solid block barn with large sliding doors on both ends. This multipurpose barn, measuring approximately 35'x35', is large enough to drive in large equipment for storage or overnight housing for horses and any of your four-legged friends that might need a place to stay. There is electricity in the barn as well as hot/cold water with washing stations. Towards the front of the property sits your rustic guest house. This guesthouse is such a nice addition to the property as it features a large wood deck, one bedroom, one bathroom, a kitchen, dining area, living room, interior laundry room and separate well water system. As a bonus, the guesthouse has additional storage on the side. The property abuts Lake Chaudroin. There is approximately 300 feet of shoreline on the lake. The private lake is approximately 10 acres of surface area and offers wonderful views from the property. This incredible lake house retreat is available now... do make your appointment soon.
Additional Information
- Taxes
- $6162
- Minimum Lease
- 8-12 Months
- Location
- In County
- Community Features
- No Deed Restriction
- Zoning
- A-1
- Interior Layout
- Cathedral Ceiling(s), Ceiling Fans(s), Crown Molding, High Ceilings, Kitchen/Family Room Combo, Living Room/Dining Room Combo, Master Bedroom Main Floor, Open Floorplan, Solid Wood Cabinets, Split Bedroom, Stone Counters, Walk-In Closet(s), Window Treatments
- Interior Features
- Cathedral Ceiling(s), Ceiling Fans(s), Crown Molding, High Ceilings, Kitchen/Family Room Combo, Living Room/Dining Room Combo, Master Bedroom Main Floor, Open Floorplan, Solid Wood Cabinets, Split Bedroom, Stone Counters, Walk-In Closet(s), Window Treatments
- Floor
- Ceramic Tile
- Appliances
- Built-In Oven, Convection Oven, Cooktop, Dishwasher, Disposal, Dryer, Electric Water Heater, Range Hood, Refrigerator, Washer
- Utilities
- Cable Connected, Electricity Connected, Fire Hydrant, Street Lights
- Heating
- Central, Electric, Heat Pump
- Air Conditioning
- Central Air
- Fireplace Description
- Electric, Living Room
- Exterior Construction
- Block, Stucco
- Exterior Features
- French Doors, Irrigation System, Storage
- Roof
- Metal
- Foundation
- Slab
- Pool
- Private
- Pool Type
- Gunite, In Ground, Screen Enclosure
- Garage Carport
- 2 Car Garage
- Garage Spaces
- 2
- Garage Features
- Driveway, Garage Door Opener, Garage Faces Side, Ground Level, Open, Other, Oversized, Parking Pad
- Fences
- Fenced
- Water Name
- Lake Chaudoin
- Water Extras
- Dock - Wood
- Water View
- Lake
- Water Access
- Lake
- Water Frontage
- Lake
- Pets
- Allowed
- Flood Zone Code
- A
- Parcel ID
- 12-20-27-0000-00-037
- Legal Description
- S1/2 OF NW1/4 OF NE1/4 OF NW1/4 OF SEC 12-20-27
Mortgage Calculator
Listing courtesy of PREMIER SOTHEBY'S INTL. REALTY. Selling Office: DASH REAL ESTATE COMPANY.
StellarMLS is the source of this information via Internet Data Exchange Program. All listing information is deemed reliable but not guaranteed and should be independently verified through personal inspection by appropriate professionals. Listings displayed on this website may be subject to prior sale or removal from sale. Availability of any listing should always be independently verified. Listing information is provided for consumer personal, non-commercial use, solely to identify potential properties for potential purchase. All other use is strictly prohibited and may violate relevant federal and state law. Data last updated on

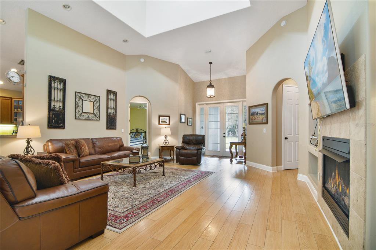
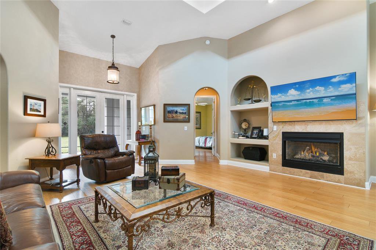
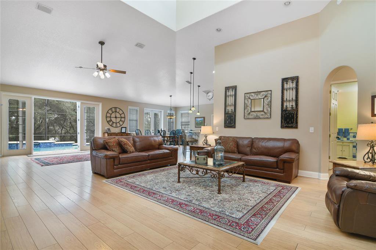
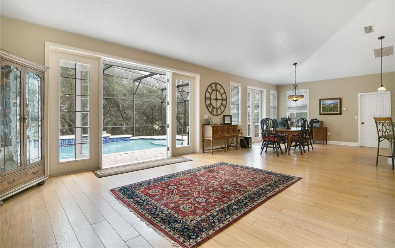
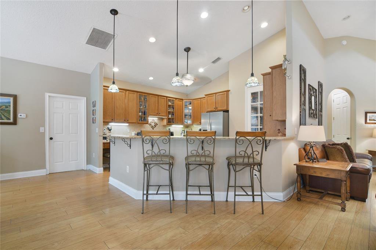
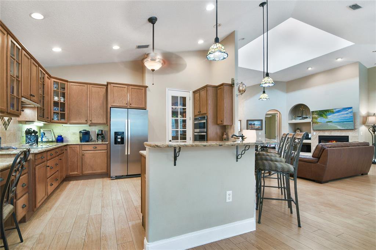
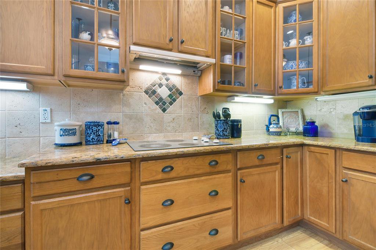
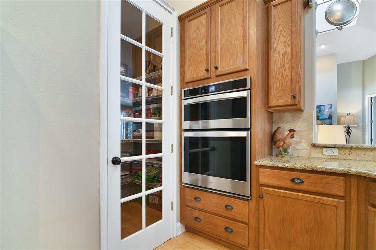
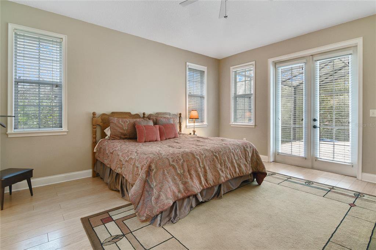
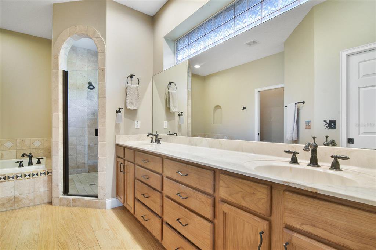
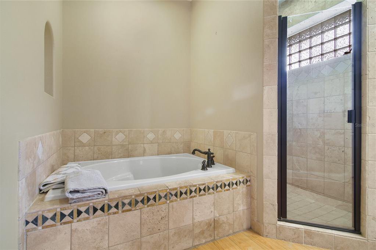
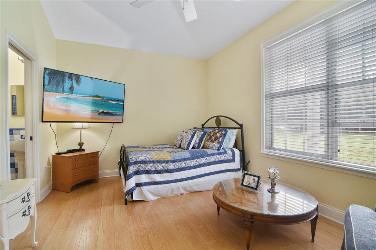
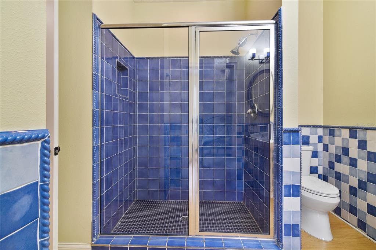
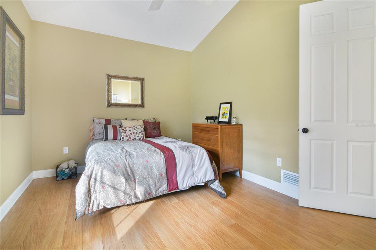
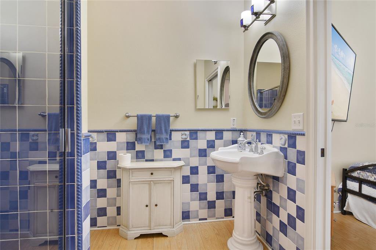
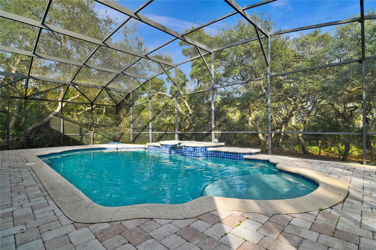
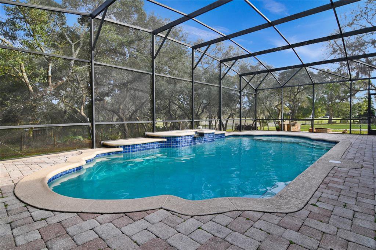
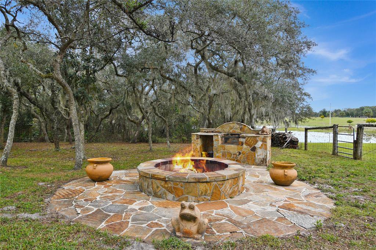
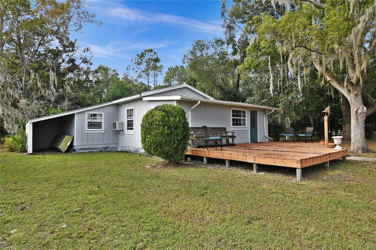
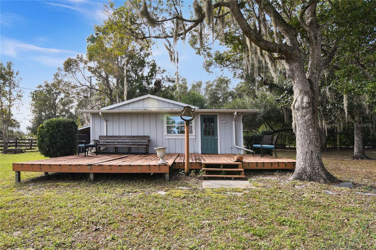
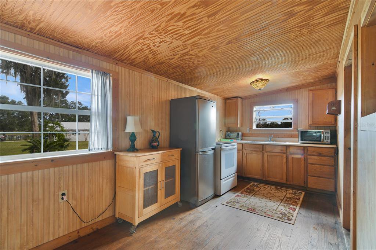
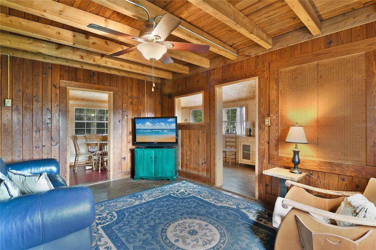
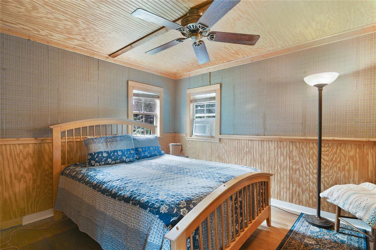
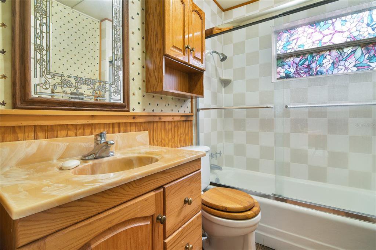
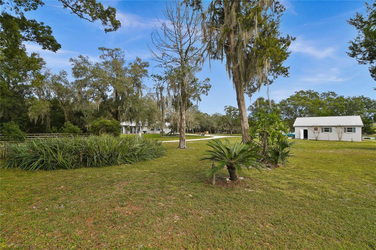
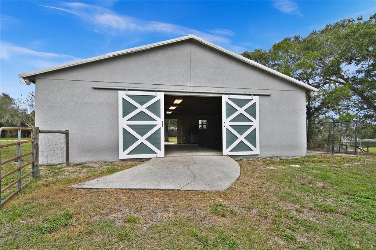
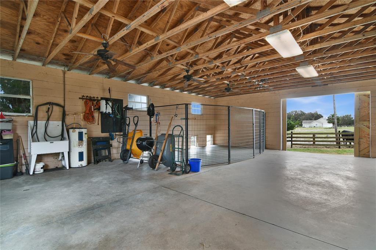
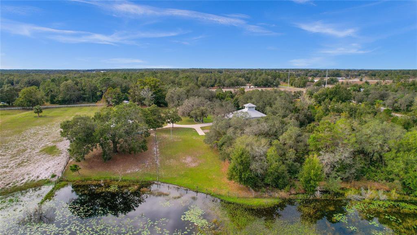
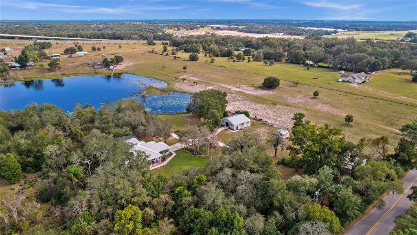
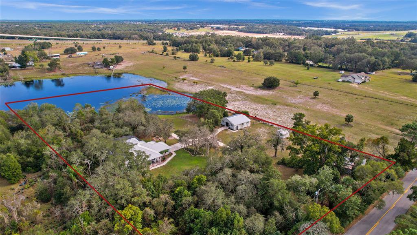
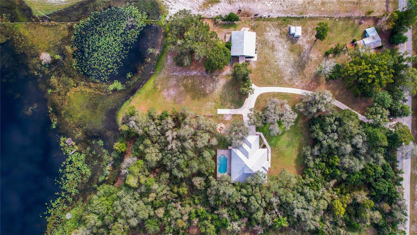
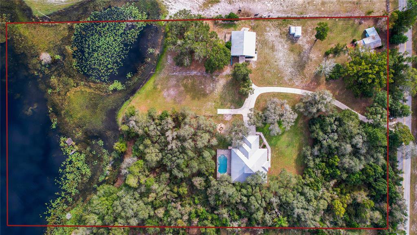
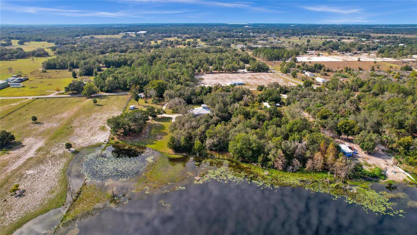
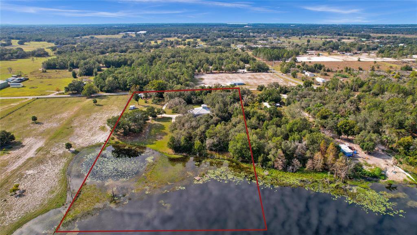
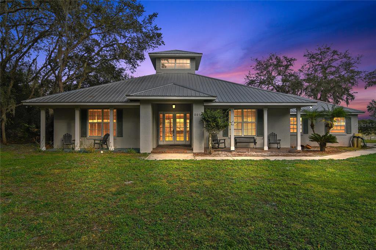
/u.realgeeks.media/belbenrealtygroup/400dpilogo.png)