651 Wren Drive, Casselberry, FL 32707
- $398,900
- 4
- BD
- 3
- BA
- 1,767
- SqFt
- Sold Price
- $398,900
- List Price
- $398,900
- Status
- Sold
- Days on Market
- 42
- Closing Date
- Mar 03, 2023
- MLS#
- O6080064
- Property Style
- Single Family
- Year Built
- 1973
- Bedrooms
- 4
- Bathrooms
- 3
- Living Area
- 1,767
- Lot Size
- 9,209
- Acres
- 0.21
- Total Acreage
- 0 to less than 1/4
- Legal Subdivision Name
- Sterling Park Unit 01
- MLS Area Major
- Casselberry
Property Description
MUST SEE UPDATED HOME WITH GUEST SUITE! You will fall in love with this stunningly renovated home in a desirable Sterling Park community with Designer Updates + NEW ROOF, NEW HVAC, NEW WATER HEATER & NEW ELECTRICAL PANEL!! This 4-bedroom, 3-full bathroom home has a gorgeous open living space tons of natural light throughout! As you step in to this home you are greeted by a cozy family room with luxury waterproof plank flooring flowing throughout the main areas, along with a fresh paint scheme, new lighting and ceiling fans! The bright kitchen is the heart of the home and has been updated with white shaker cabinets, NEW Quartz Countertops, new finishes and NEW GE stainless steel appliances. Off the kitchen is the dining area with updated lighting and sliding glass doors and windows overlooking the yard. The deluxe Owner's Suite has an elegant en-suite featuring a new vanity, gorgeous tile, a walk-in glass shower, new mirror and all new finishes! Plush carpeting has been added to all bedrooms, and the gorgeous guest bathroom has been updated with a new vanity, lighting and new finishes. To the front of the home and through the dedicated laundry room, you will find the guest suite, with bedroom, living area and bathroom. Sliding glass doors lead you out to the patio and private yard, the perfect space for Florida living! Conveniently located 17/92 & 436, a short drive to beaches, dining, shopping, major highways and more. This home checks all the boxes, is move-in ready and won't last long!
Additional Information
- Taxes
- $2645
- Minimum Lease
- 7 Months
- HOA Fee
- $300
- HOA Payment Schedule
- Annually
- Location
- Sidewalk, Paved
- Community Features
- No Deed Restriction
- Zoning
- PUD
- Interior Layout
- Ceiling Fans(s), Eat-in Kitchen, Living Room/Dining Room Combo, Master Bedroom Main Floor, Open Floorplan, Solid Surface Counters
- Interior Features
- Ceiling Fans(s), Eat-in Kitchen, Living Room/Dining Room Combo, Master Bedroom Main Floor, Open Floorplan, Solid Surface Counters
- Floor
- Carpet, Laminate, Vinyl
- Appliances
- Dishwasher, Microwave, Range
- Utilities
- BB/HS Internet Available, Electricity Connected, Street Lights, Water Connected
- Heating
- Central
- Air Conditioning
- Central Air
- Exterior Construction
- Block, Stucco
- Exterior Features
- Sidewalk, Sliding Doors
- Roof
- Shingle
- Foundation
- Slab
- Pool
- No Pool
- Garage Features
- Driveway
- Elementary School
- Sterling Park Elementary
- Middle School
- South Seminole Middle
- High School
- Lake Howell High
- Fences
- Chain Link, Fenced, Wood
- Pets
- Allowed
- Flood Zone Code
- A
- Parcel ID
- 15-21-30-501-0D00-0070
- Legal Description
- LOT 7 BLK D STERLING PARK UNIT 1 PB 16 PG 93
Mortgage Calculator
Listing courtesy of GRANDE REALTY GROUP LLC. Selling Office: EXP REALTY LLC.
StellarMLS is the source of this information via Internet Data Exchange Program. All listing information is deemed reliable but not guaranteed and should be independently verified through personal inspection by appropriate professionals. Listings displayed on this website may be subject to prior sale or removal from sale. Availability of any listing should always be independently verified. Listing information is provided for consumer personal, non-commercial use, solely to identify potential properties for potential purchase. All other use is strictly prohibited and may violate relevant federal and state law. Data last updated on
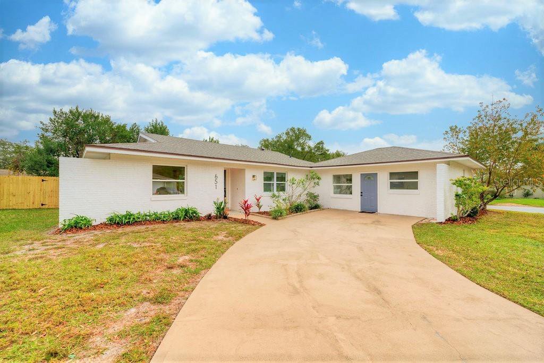
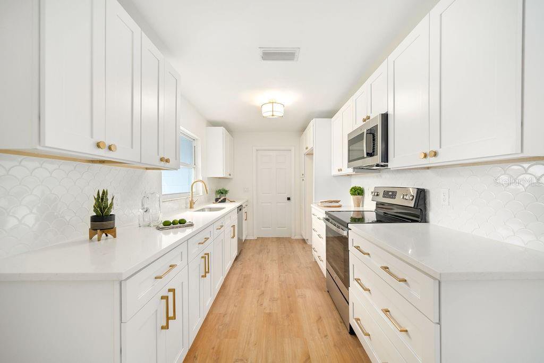
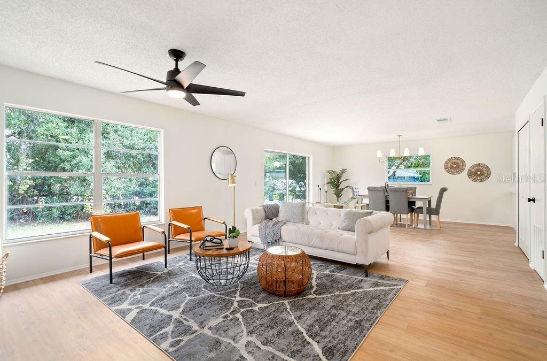
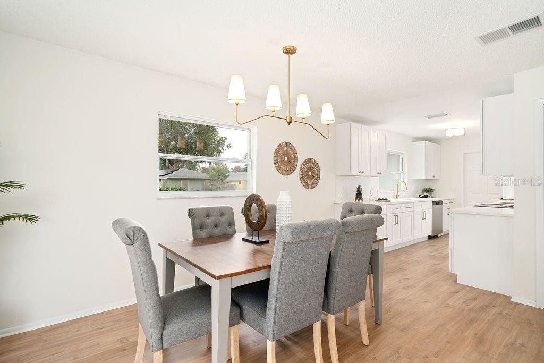
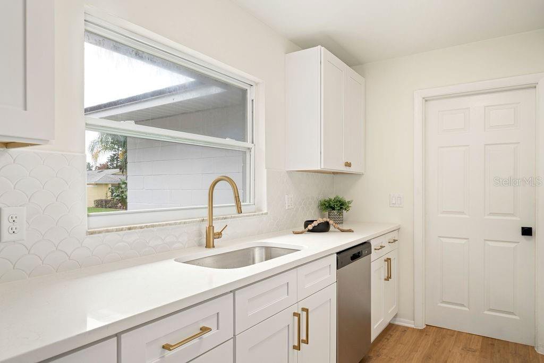
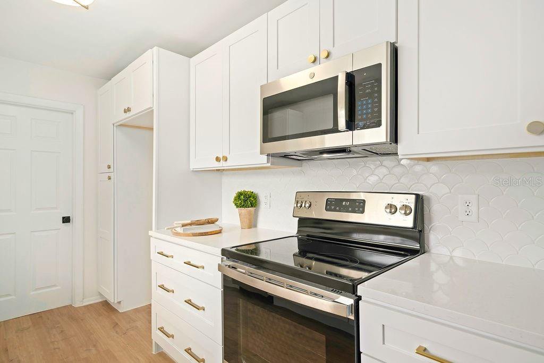
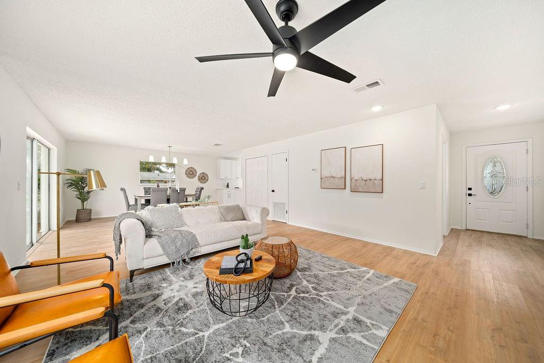
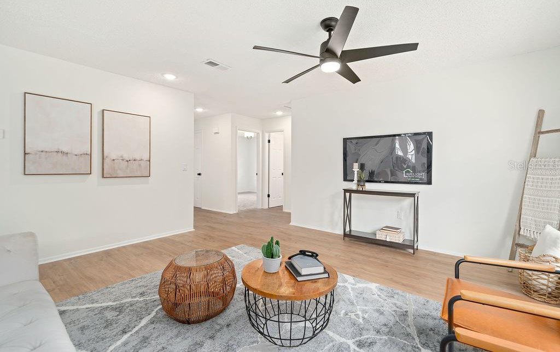
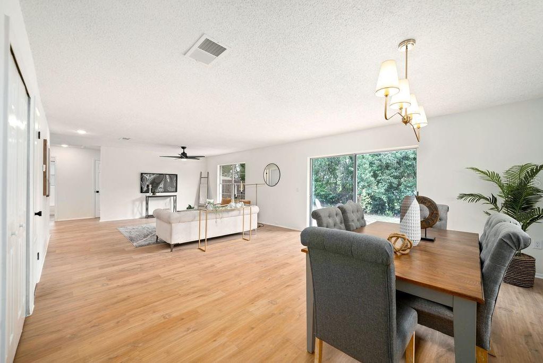
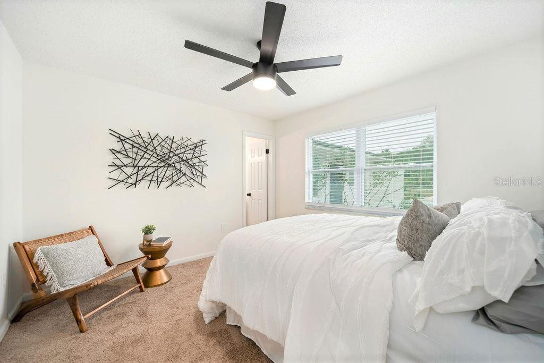
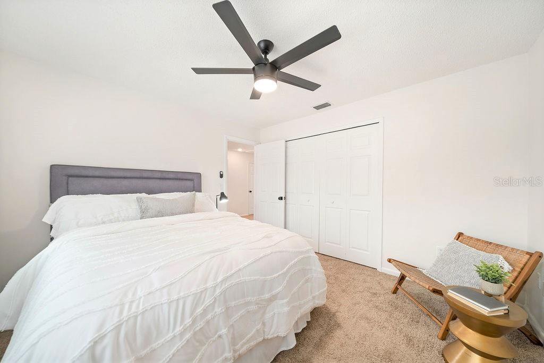
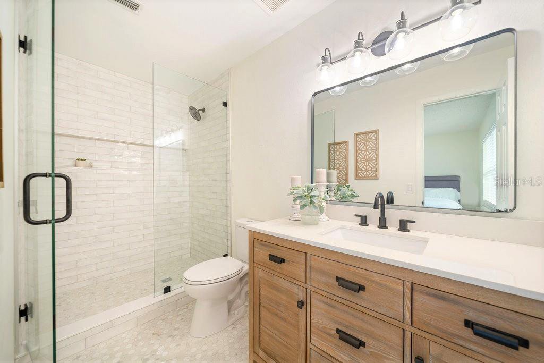
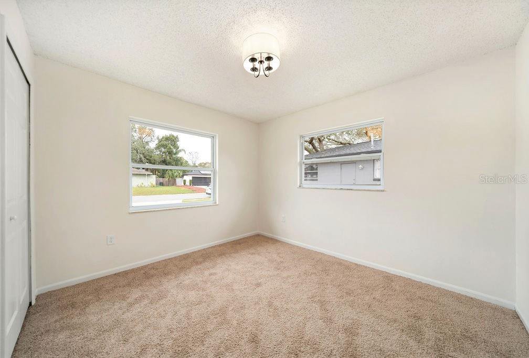
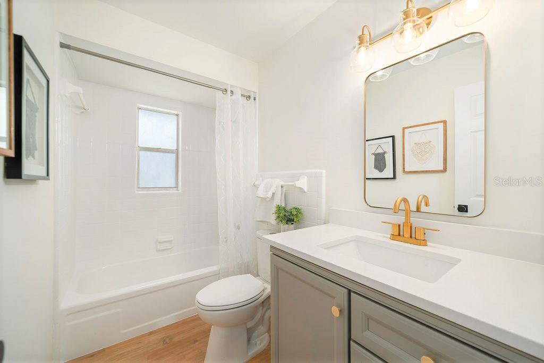
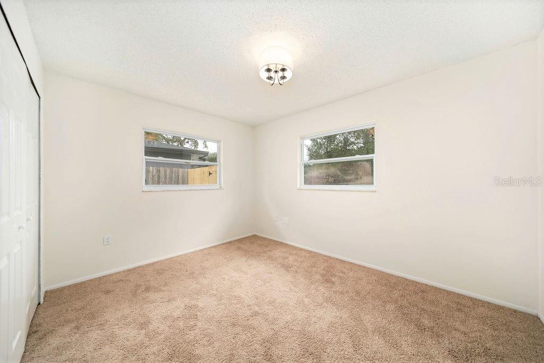
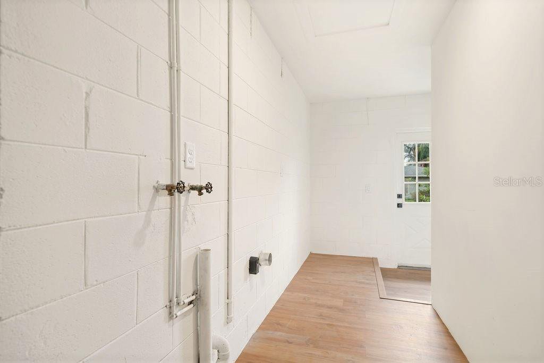
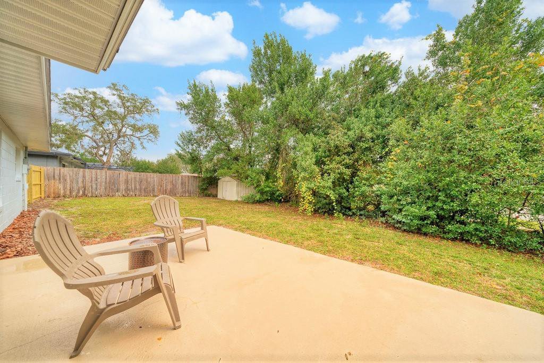
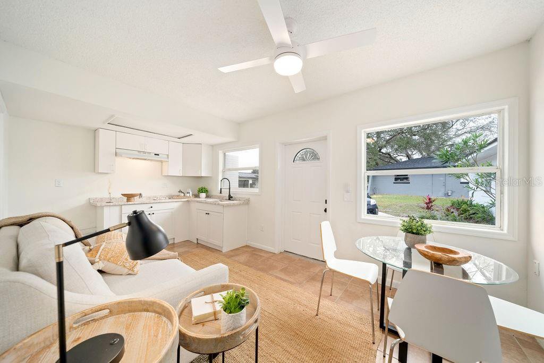
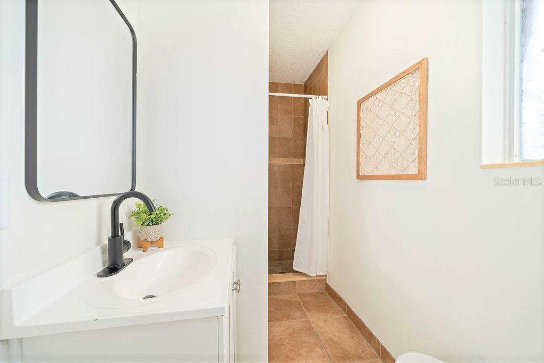
/u.realgeeks.media/belbenrealtygroup/400dpilogo.png)