14669 Scott Key Drive, Winter Garden, FL 34787
- $675,000
- 4
- BD
- 3.5
- BA
- 2,939
- SqFt
- Sold Price
- $675,000
- List Price
- $675,000
- Status
- Sold
- Days on Market
- 107
- Closing Date
- May 05, 2023
- MLS#
- O6078614
- Property Style
- Single Family
- Architectural Style
- Florida
- Year Built
- 2016
- Bedrooms
- 4
- Bathrooms
- 3.5
- Baths Half
- 1
- Living Area
- 2,939
- Lot Size
- 6,011
- Acres
- 0.14
- Total Acreage
- 0 to less than 1/4
- Legal Subdivision Name
- Watermark Ph 1b
- MLS Area Major
- Winter Garden/Oakland
Property Description
Location is everything! Why wait to build? This home is move in ready for new owners now! Check out this amazing, popular Barrett Floorplan in the sought after Watermark community in the Heart of of Horizon West/WG! This nearly new, 2900+ SF home features 4 Bedrooms, 3.5 Baths, an office/dining room, hobby room and a large BONUS room. It is freshly painted inside, has no carpet and features an ensuite bedroom/bath on the 1st floor making it great for a guest room or in-law set up. The house and community are in walking distance to the new, Mark Commercial Plaza which has Starbucks, Brewery and a few other popular restaurants and there are new schools within walking distance as well. Oh, and did I mention how close it is to Disney? It is So close in fact that you can see the fireworks from the front porch and the community center has a lookout tower to see the fireworks also! There is also a clubhouse with fitness, resort style pool, parks and playground in Watermark, Exclusively for their residents. Conveniently located to the 429 and Disney Roads for easy commutes. Don’t let this home pass you by. Call now to see it!
Additional Information
- Taxes
- $7858
- Minimum Lease
- 1-2 Years
- HOA Fee
- $142
- HOA Payment Schedule
- Monthly
- Maintenance Includes
- Pool, Recreational Facilities
- Location
- Level, Sidewalk
- Community Features
- Clubhouse, Deed Restrictions, Fitness Center, Park, Playground, Pool, Tennis Courts
- Zoning
- P-D
- Interior Layout
- Master Bedroom Upstairs, Open Floorplan, Solid Surface Counters
- Interior Features
- Master Bedroom Upstairs, Open Floorplan, Solid Surface Counters
- Floor
- Ceramic Tile, Wood
- Appliances
- Dishwasher, Disposal, Dryer, Microwave, Range, Range Hood, Refrigerator
- Utilities
- Electricity Connected, Sewer Connected, Water Connected
- Heating
- Central
- Air Conditioning
- Central Air
- Exterior Construction
- Block, Stucco
- Exterior Features
- Irrigation System, Sidewalk, Sliding Doors
- Roof
- Shingle
- Foundation
- Slab
- Pool
- Community
- Pool Type
- Other
- Garage Carport
- 2 Car Garage
- Garage Spaces
- 2
- Garage Features
- Garage Door Opener
- Pets
- Allowed
- Flood Zone Code
- X
- Parcel ID
- 04-24-27-7551-01-130
- Legal Description
- WATERMARK PHASE 1B 84/32 LOT 113
Mortgage Calculator
Listing courtesy of BHHS RESULTS REALTY. Selling Office: KELLER WILLIAMS ELITE PARTNERS III REALTY.
StellarMLS is the source of this information via Internet Data Exchange Program. All listing information is deemed reliable but not guaranteed and should be independently verified through personal inspection by appropriate professionals. Listings displayed on this website may be subject to prior sale or removal from sale. Availability of any listing should always be independently verified. Listing information is provided for consumer personal, non-commercial use, solely to identify potential properties for potential purchase. All other use is strictly prohibited and may violate relevant federal and state law. Data last updated on
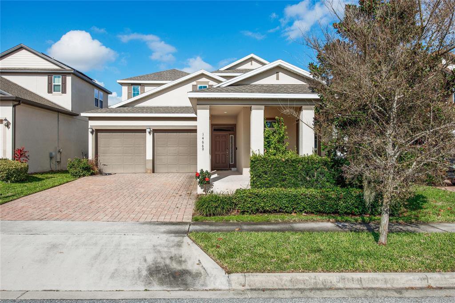
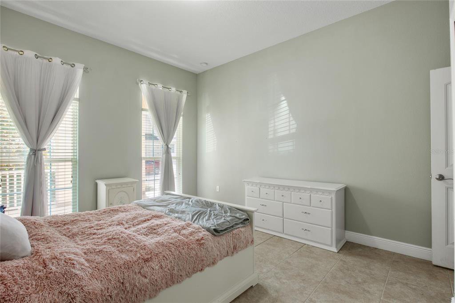
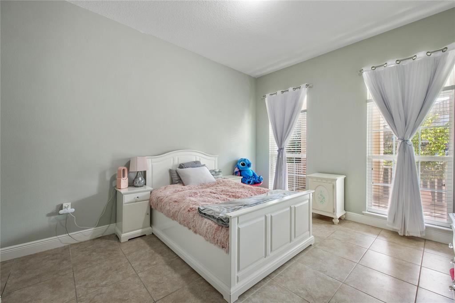
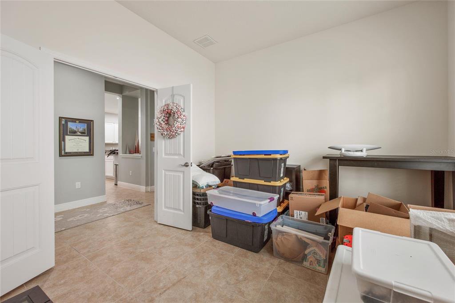
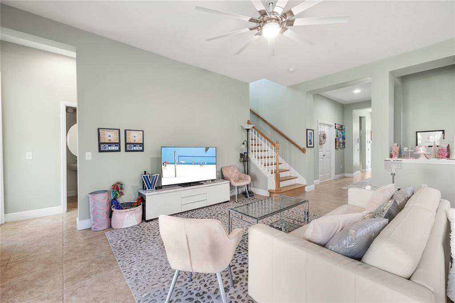
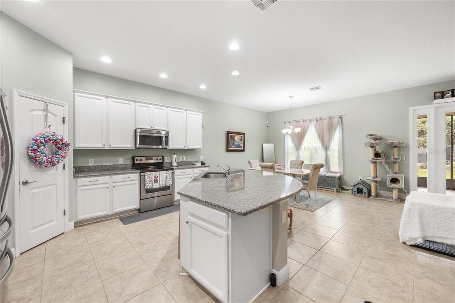
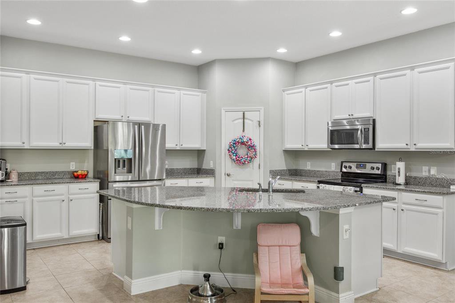
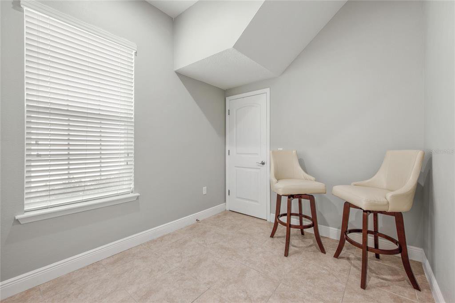
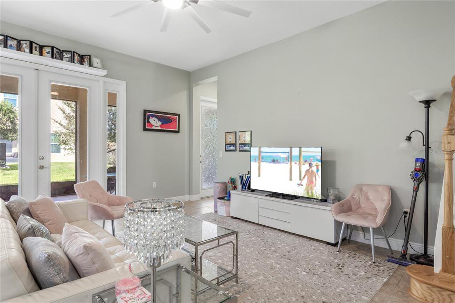
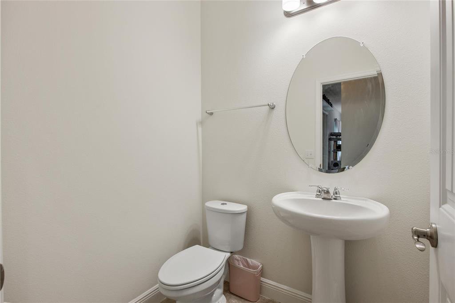
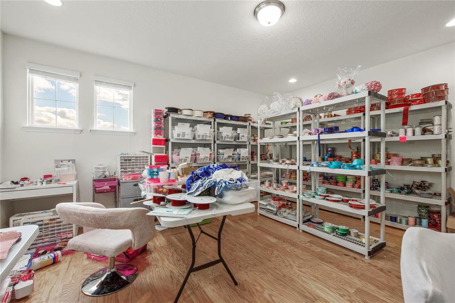
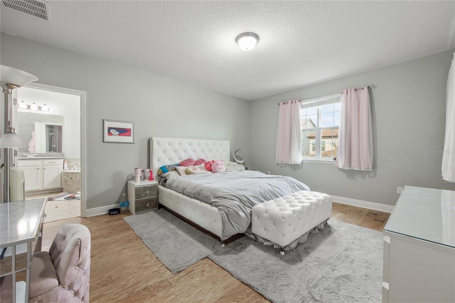
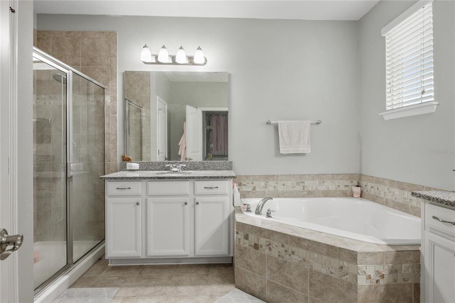
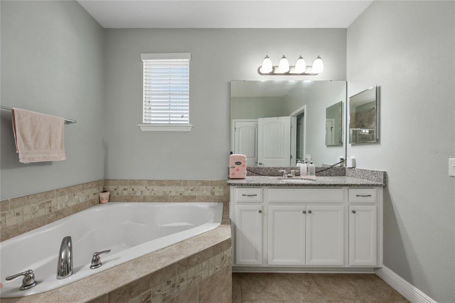
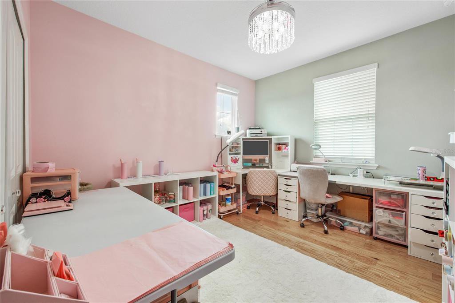
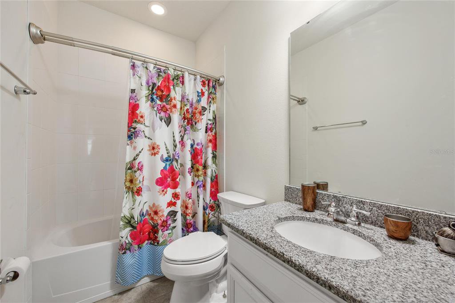
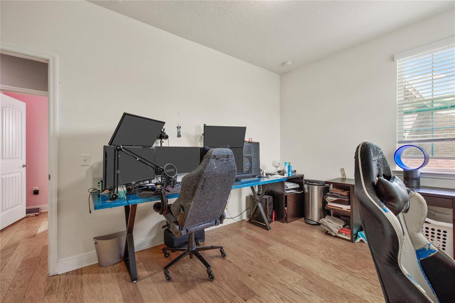
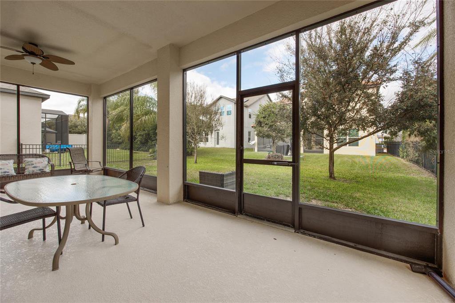
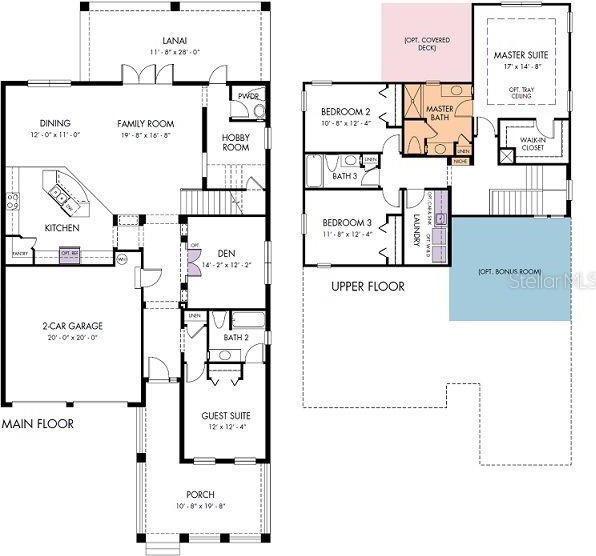
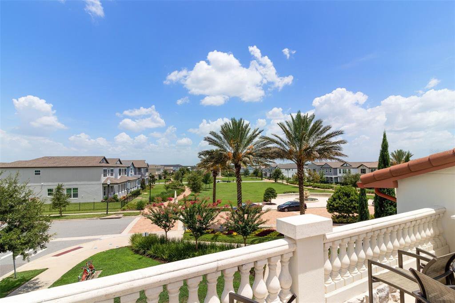
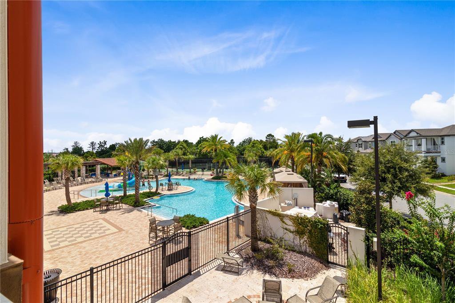
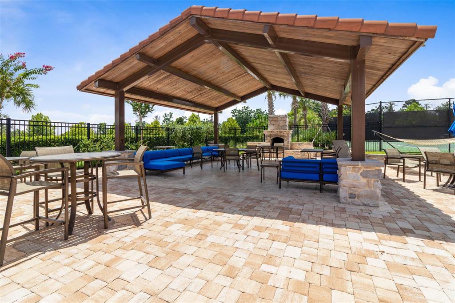
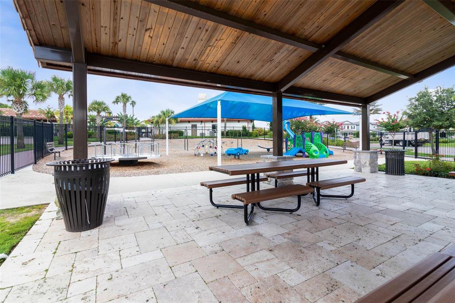
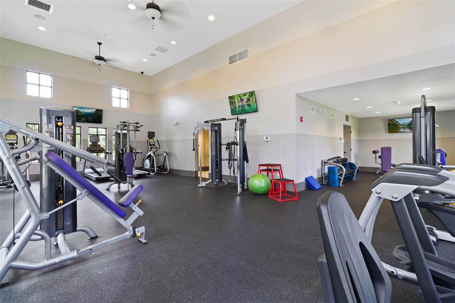
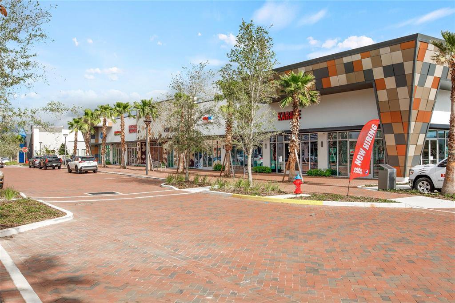
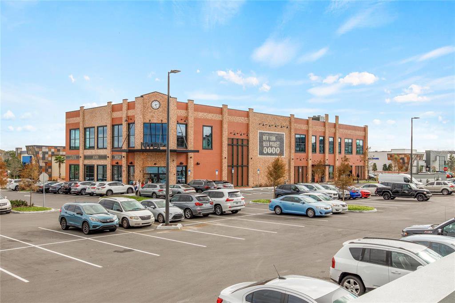
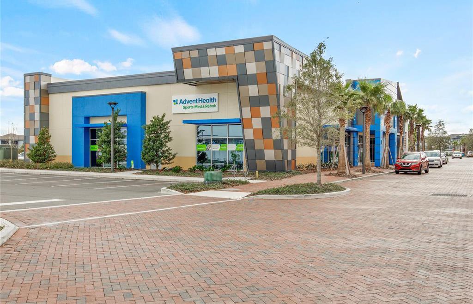

/u.realgeeks.media/belbenrealtygroup/400dpilogo.png)