1545 Oak Tree Court, Apopka, FL 32712
- $389,000
- 3
- BD
- 2
- BA
- 2,375
- SqFt
- Sold Price
- $389,000
- List Price
- $389,900
- Status
- Sold
- Days on Market
- 50
- Closing Date
- Mar 13, 2023
- MLS#
- O6077974
- Property Style
- Single Family
- Architectural Style
- Traditional
- Year Built
- 1980
- Bedrooms
- 3
- Bathrooms
- 2
- Living Area
- 2,375
- Lot Size
- 6,159
- Acres
- 0.14
- Total Acreage
- 0 to less than 1/4
- Legal Subdivision Name
- Sweetwater Country Club
- MLS Area Major
- Apopka
Property Description
Welcome to this GOLF-FRONT home in the desirable neighborhood of Sweetwater Country Club! Enter upon a secluded courtyard entrance, perfect for easy outdoor living and entertaining! With more than 2,300 square feet of living space, the opportunities are endless here to make this your dream home! Enter the front door to a spacious open floor plan with a living/dining room combination filled with natural light. The living room has a wood burning fireplace and opens to a cozy Florida Room, offering sweeping views of Sweetwater Country Club’s 5th green. The kitchen space is a chef’s clean canvas for an exquisite dream kitchen! Just off the kitchen is an over-sized utility room, which could be large enough to utilize as a butler's pantry if desired. Prepared to be impressed with a spacious owner’s retreat with golf course views, walk-in closet and en suite bath area. Two additional bedrooms and full bath complete the home’s interior layout. A few notable updates: Roof (2020) and New A/C (2022). A large 2-car garage has extra depth on one side to accommodate golf cart parking or ideal extra storage space. Not only will you have the perks of golf community living, but you will also have deeded lake access to Lake Brantley and to all of the fun amenities Sweetwater offers! Don’t miss this opportunity to make this home yours today!
Additional Information
- Taxes
- $4873
- Minimum Lease
- 8-12 Months
- HOA Fee
- $425
- HOA Payment Schedule
- Semi-Annually
- Location
- Near Golf Course, Paved
- Community Features
- Deed Restrictions, Golf Carts OK, Golf, Water Access, Golf Community
- Zoning
- P-D
- Interior Layout
- Ceiling Fans(s), Living Room/Dining Room Combo, Split Bedroom, Walk-In Closet(s)
- Interior Features
- Ceiling Fans(s), Living Room/Dining Room Combo, Split Bedroom, Walk-In Closet(s)
- Floor
- Tile
- Appliances
- Cooktop, Microwave
- Utilities
- Electricity Connected, Public, Sewer Available
- Heating
- Central
- Air Conditioning
- Central Air
- Fireplace Description
- Living Room, Wood Burning
- Exterior Construction
- Block, Stucco
- Exterior Features
- Rain Gutters, Sliding Doors
- Roof
- Shingle
- Foundation
- Slab
- Pool
- No Pool
- Garage Carport
- 2 Car Garage
- Garage Spaces
- 2
- Garage Features
- Garage Door Opener, Golf Cart Parking, Guest
- Elementary School
- Clay Springs Elem
- Middle School
- Piedmont Lakes Middle
- High School
- Wekiva High
- Water Name
- Lake Brantley
- Water Access
- Lake
- Pets
- Allowed
- Flood Zone Code
- X
- Parcel ID
- 36-20-28-8516-03-120
- Legal Description
- SWEETWATER COUNTRY CLUB UNIT 4 PHASE 1 8/29 LOT 12 BLK C
Mortgage Calculator
Listing courtesy of KELLY PRICE & COMPANY LLC. Selling Office: MD3 HOMES LLC.
StellarMLS is the source of this information via Internet Data Exchange Program. All listing information is deemed reliable but not guaranteed and should be independently verified through personal inspection by appropriate professionals. Listings displayed on this website may be subject to prior sale or removal from sale. Availability of any listing should always be independently verified. Listing information is provided for consumer personal, non-commercial use, solely to identify potential properties for potential purchase. All other use is strictly prohibited and may violate relevant federal and state law. Data last updated on
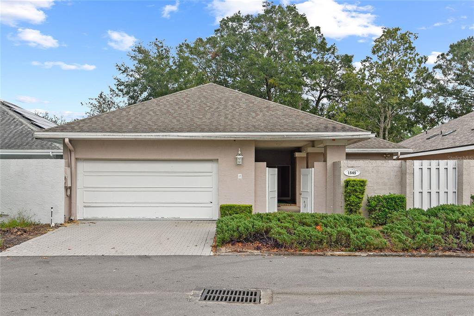
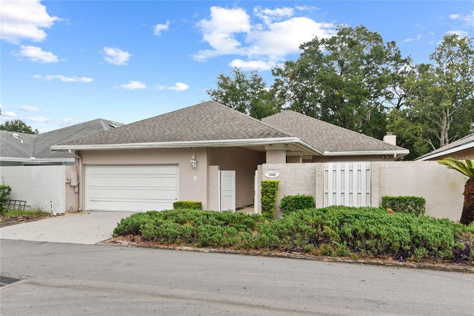
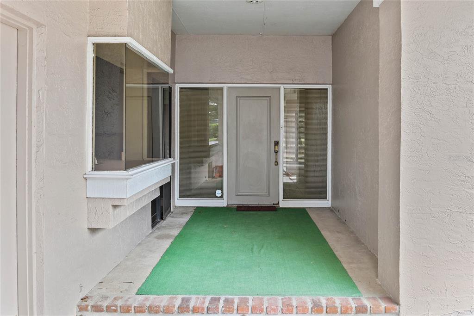
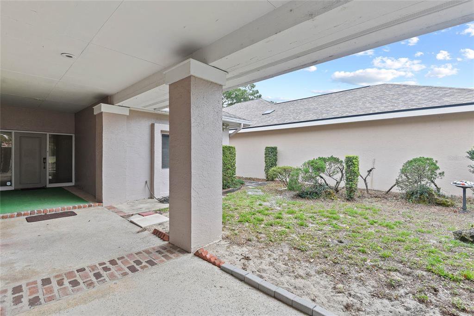
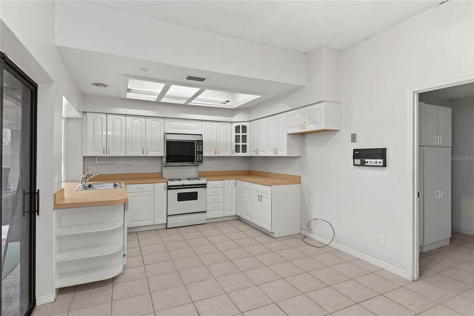

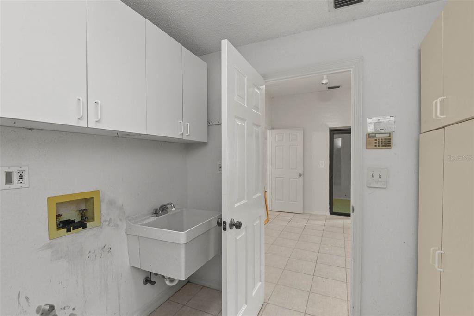
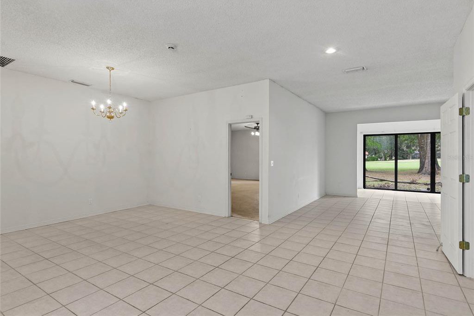
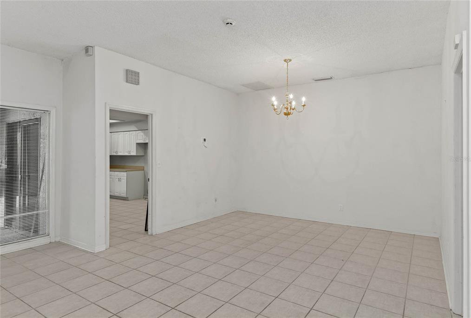
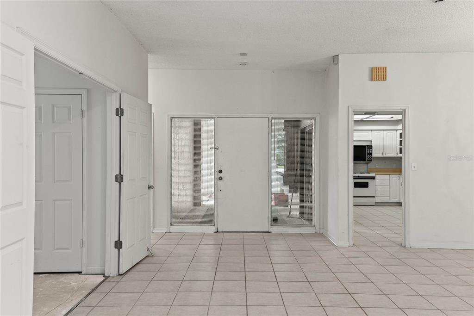
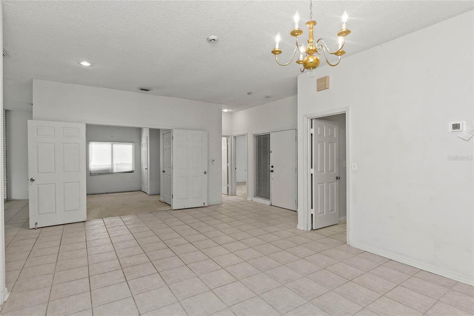
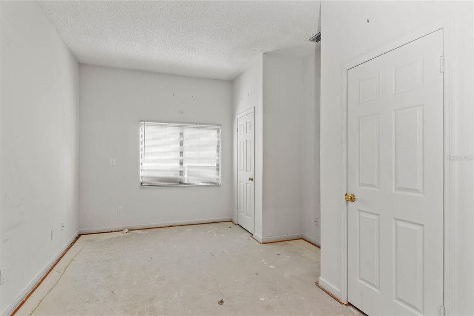
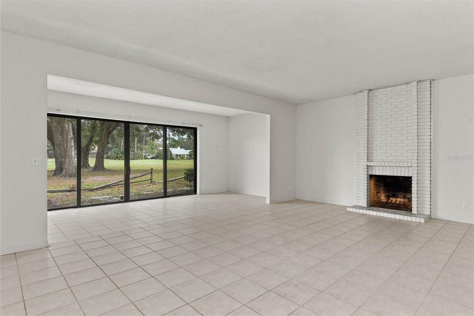
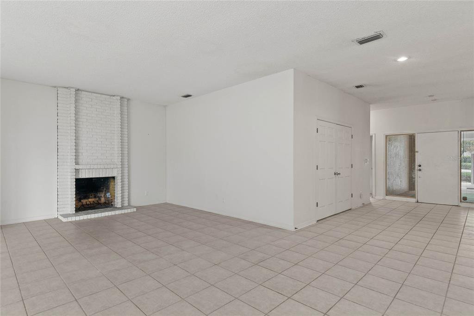
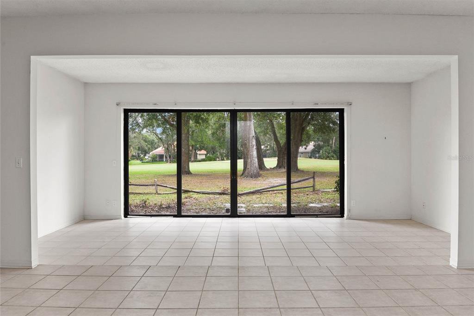
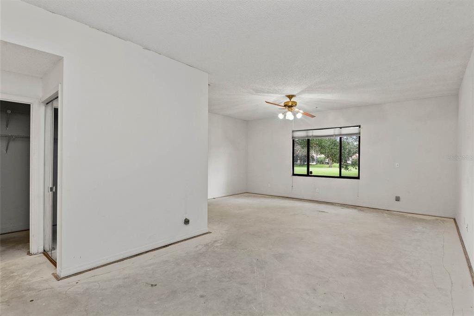
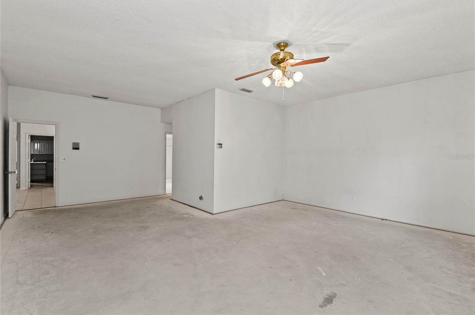
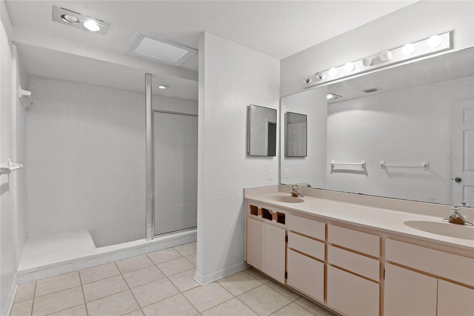
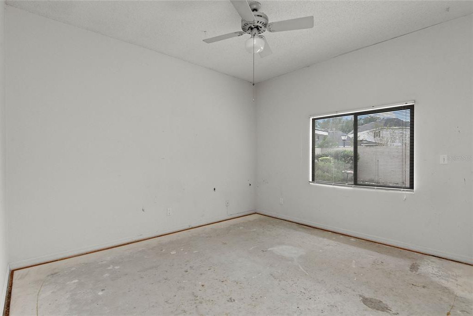
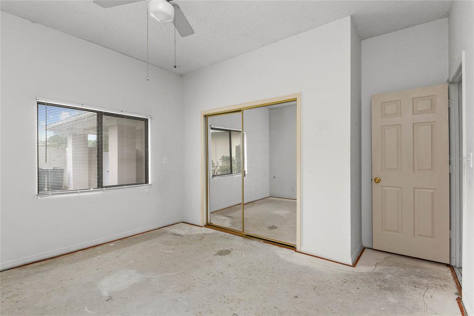
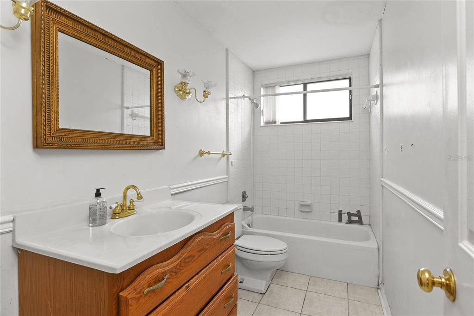
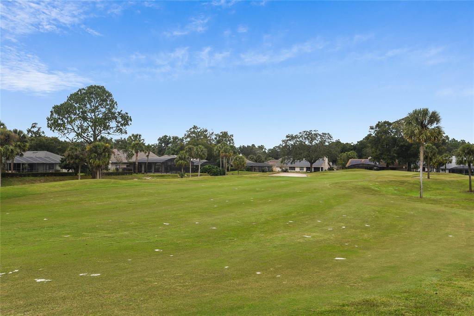
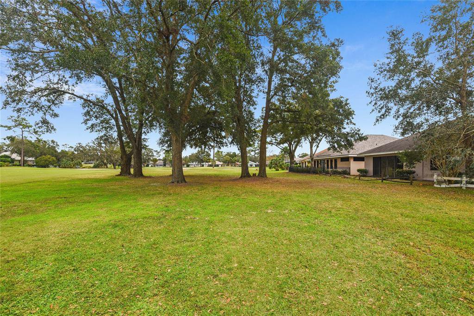
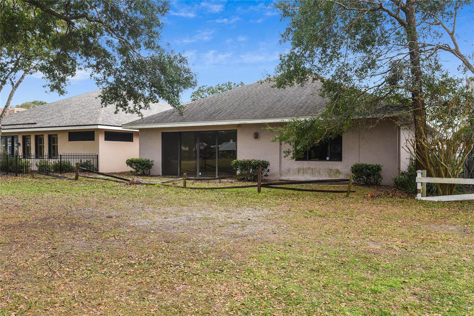
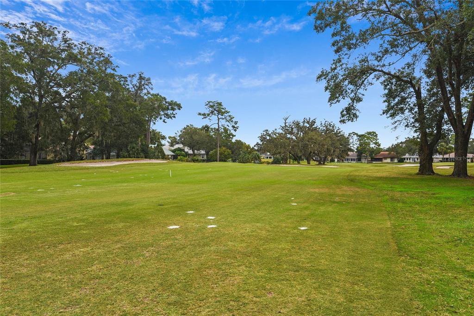
/u.realgeeks.media/belbenrealtygroup/400dpilogo.png)