5413 Baytowne Place, Oviedo, FL 32765
- $550,000
- 4
- BD
- 2.5
- BA
- 2,317
- SqFt
- Sold Price
- $550,000
- List Price
- $579,900
- Status
- Sold
- Days on Market
- 207
- Closing Date
- Jul 27, 2023
- MLS#
- O6074492
- Property Style
- Single Family
- Year Built
- 1990
- Bedrooms
- 4
- Bathrooms
- 2.5
- Baths Half
- 1
- Living Area
- 2,317
- Lot Size
- 16,488
- Acres
- 0.38
- Total Acreage
- 1/4 to less than 1/2
- Legal Subdivision Name
- Lakes Of Aloma Ph 2
- MLS Area Major
- Oviedo
Property Description
Motivated sellers! Bring an offer! This stunning custom built POOL home offers 4 spacious bedrooms, 2.5 bathrooms, over 2500 sqft of living space and an oversized lot! As you walk in the front door you're greeted by high ceilings, tons of natural light and a well designed floor plan. At the front of the home you'll get to enjoy a formal seating room, oversized dining room and dual sided fire place. This home then opens up to your family room, kitchen and dining room combo. The kitchen has tons of cabinetry, newer appliances, beautiful counter tops and much more! The owner's suite is located on the first floor and has it's own ensuite with a walk in shower, soaking tub, dual vanities, walk in closet and French doors that lead to the pool! The upstairs of this home offers 3 good size bedrooms, and 1 full bathroom, there is also a half bathroom on the first floor for guest. The owner's created an additional bonus room off the garage that is currently being used as a media room but it could be a 5th bedroom, office or etc. This home also offers an amazing screened in pool that is perfect year around, an oversized backyard that is fully fenced. This community includes a relaxing park with gazebo, scenic boardwalk through conservation area and a neighborhood dock overlooking Deep Lake with fishing permitted! You're also located in a very established community that's highly desirable while being close to all major highways and minutes from excellent shopping, hospitals, dining, theme parks and so much more.
Additional Information
- Taxes
- $2694
- Minimum Lease
- 8-12 Months
- HOA Fee
- $185
- HOA Payment Schedule
- Quarterly
- Location
- Cul-De-Sac
- Community Features
- No Deed Restriction
- Zoning
- R-1A
- Interior Layout
- Ceiling Fans(s), Eat-in Kitchen, High Ceilings
- Interior Features
- Ceiling Fans(s), Eat-in Kitchen, High Ceilings
- Floor
- Laminate
- Appliances
- Dishwasher, Disposal, Microwave, Range, Refrigerator
- Utilities
- Cable Available, Electricity Available
- Heating
- Central, Electric
- Air Conditioning
- Central Air
- Exterior Construction
- Stucco, Wood Frame
- Roof
- Shingle
- Foundation
- Slab
- Pool
- Private
- Pool Type
- In Ground, Lighting, Screen Enclosure
- Garage Carport
- 2 Car Garage
- Garage Spaces
- 2
- Elementary School
- Rainbow Elementary
- Middle School
- Tuskawilla Middle
- High School
- Lake Howell High
- Fences
- Fenced, Wood
- Pets
- Allowed
- Flood Zone Code
- X
- Parcel ID
- 31-21-31-510-0000-0090
- Legal Description
- LOT 9 LAKES OF ALOMA PH 2 PB 41 PGS 99 & 100
Mortgage Calculator
Listing courtesy of CREEGAN GROUP. Selling Office: RE/MAX TOWN & COUNTRY REALTY.
StellarMLS is the source of this information via Internet Data Exchange Program. All listing information is deemed reliable but not guaranteed and should be independently verified through personal inspection by appropriate professionals. Listings displayed on this website may be subject to prior sale or removal from sale. Availability of any listing should always be independently verified. Listing information is provided for consumer personal, non-commercial use, solely to identify potential properties for potential purchase. All other use is strictly prohibited and may violate relevant federal and state law. Data last updated on
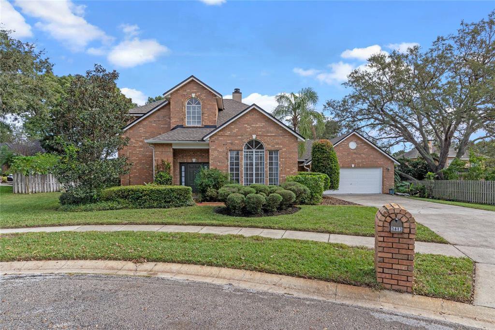
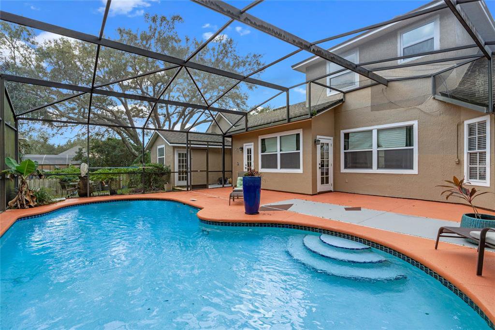
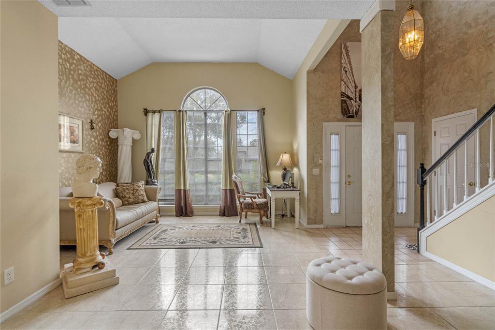
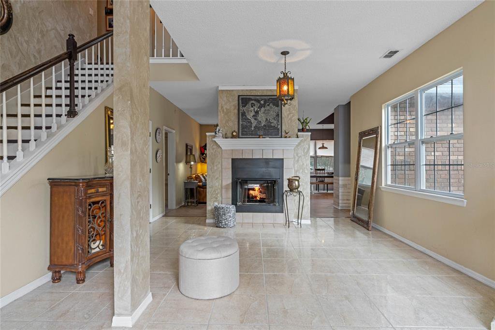
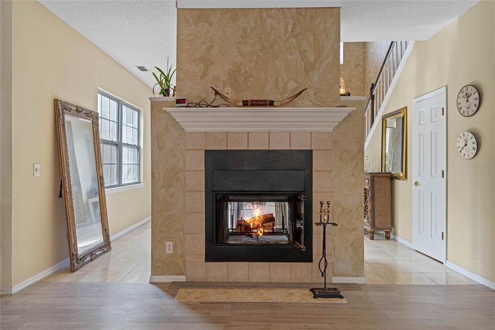
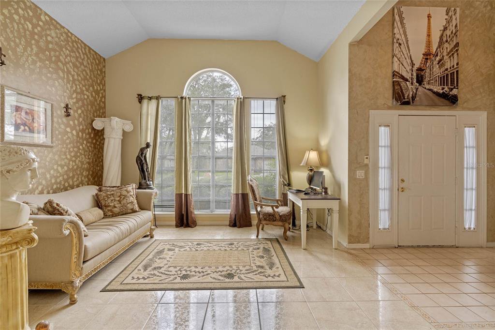
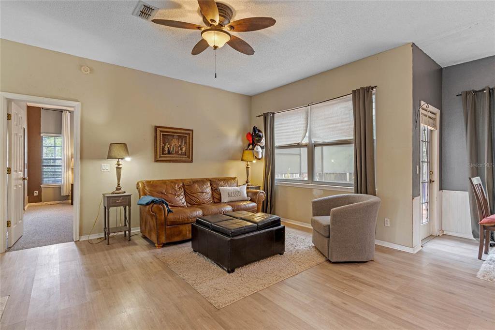
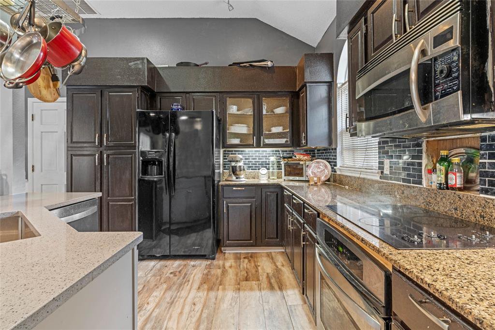
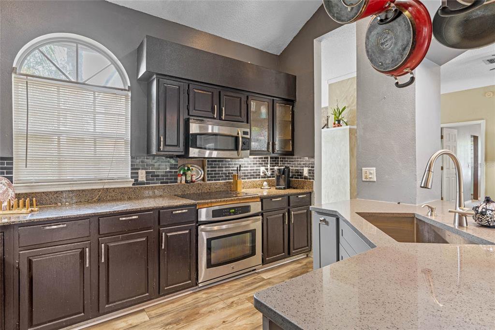
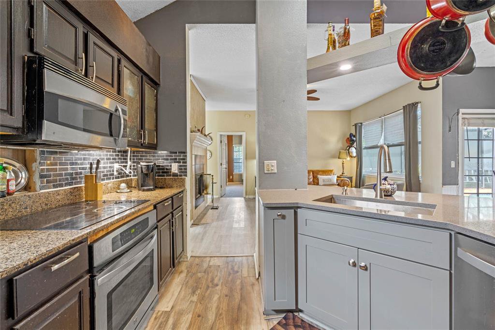
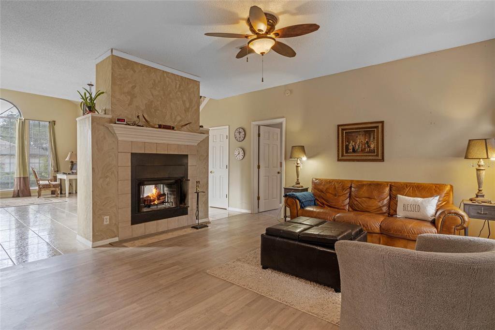
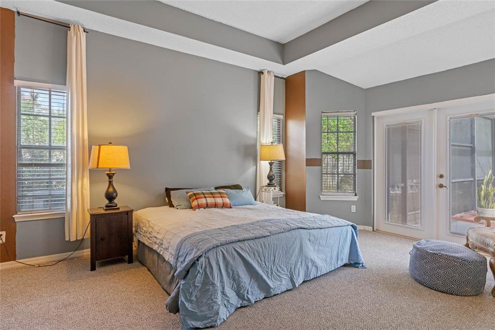
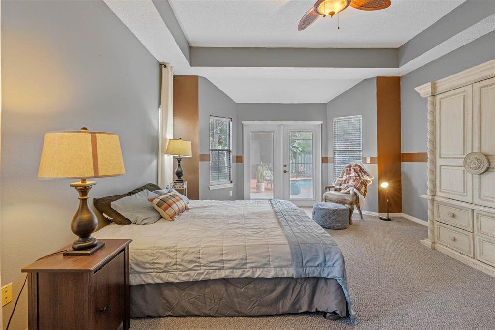
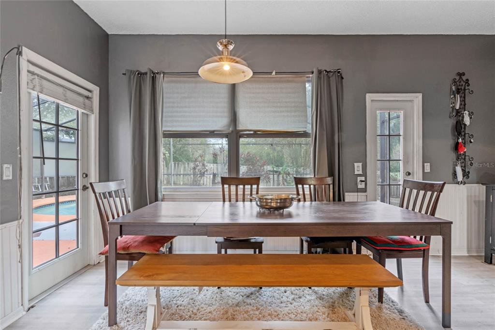
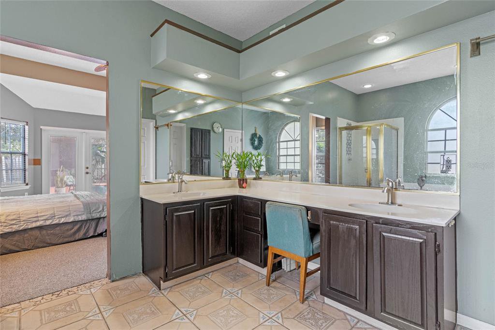
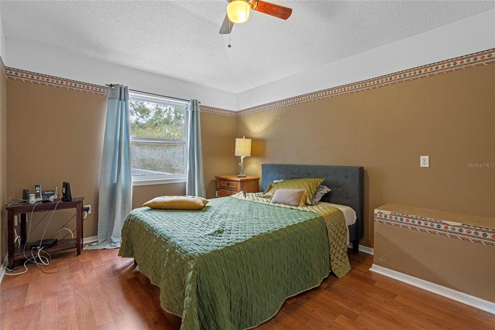
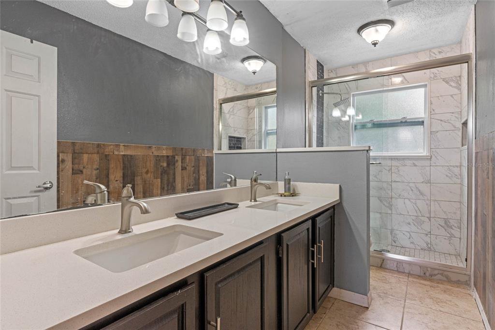
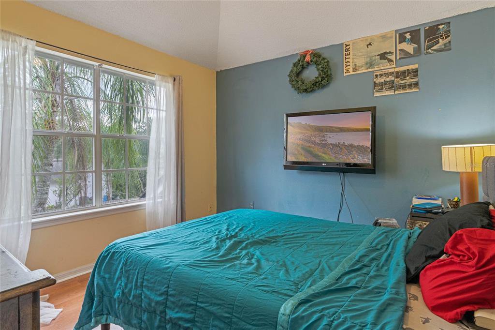
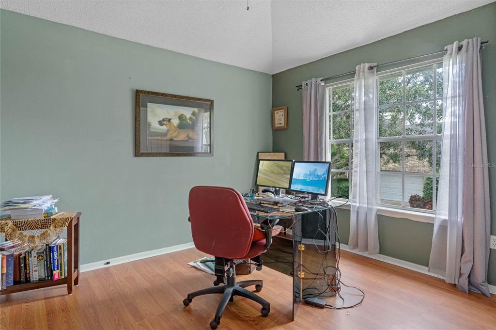
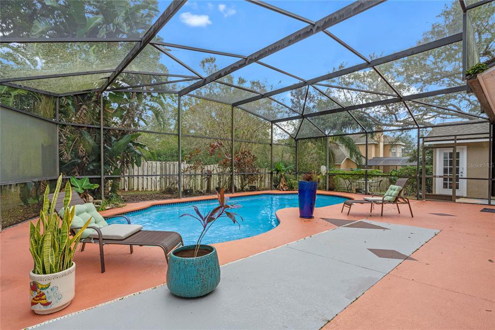
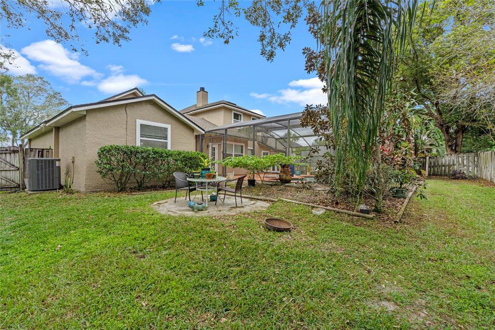
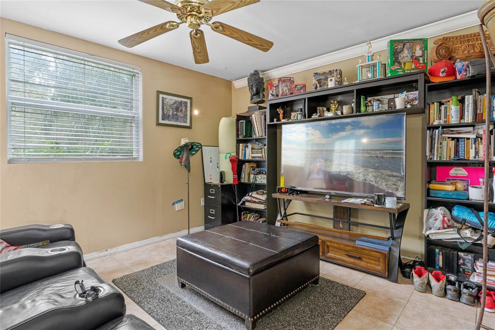
/u.realgeeks.media/belbenrealtygroup/400dpilogo.png)