2160 Retreat View Circle, Sanford, FL 32771
- $287,000
- 3
- BD
- 2.5
- BA
- 1,409
- SqFt
- Sold Price
- $287,000
- List Price
- $289,000
- Status
- Sold
- Days on Market
- 6
- Closing Date
- Dec 28, 2022
- MLS#
- O6074055
- Property Style
- Townhouse
- Year Built
- 2006
- Bedrooms
- 3
- Bathrooms
- 2.5
- Baths Half
- 1
- Living Area
- 1,409
- Lot Size
- 3,446
- Acres
- 0.08
- Total Acreage
- 0 to less than 1/4
- Building Name
- 2160
- Legal Subdivision Name
- Retreat At Twin Lakes Rep
- MLS Area Major
- Sanford/Lake Forest
Property Description
Gated Community! Outstanding 3 Bedroom 2.5 Bath, 1 Car Gararge! Sought after End Unit ! Shows like a Model! Light & Bright Kitchen opens to a spacious great room overlooking the eat in area. Open concept 2 story with a lot of natural light! Snack Bar provides space for casual dining and invites conversation with the cook. Large Light & Bright Great Room! New AC with heat pump. Tall Ceilings! Upstairs are 3 Spacious Bedrooms. Luxurious Master Bedroom with on suite and private Balcony! Beautiful Community Pool and Clubhouse. HOA includes Community Pool, Maintenance Exterior, Maintenance Grounds. There is a Front & Side Community Gate. Convenient to dining and shopping options to choose from. Great home for a new family. Large Screened Lanai overlooking Large backyard with a lot of privacy. This is a must see! Move in Ready! Hurry! Won't Last!!
Additional Information
- Taxes
- $755
- Minimum Lease
- 8-12 Months
- Hoa Fee
- $202
- HOA Payment Schedule
- Monthly
- Maintenance Includes
- Pool, Maintenance Structure, Maintenance Grounds, Private Road
- Community Features
- Clubhouse, Gated, Pool, No Deed Restriction, Gated Community
- Zoning
- PD
- Interior Layout
- Cathedral Ceiling(s), Ceiling Fans(s), Eat-in Kitchen, High Ceilings, Open Floorplan, Vaulted Ceiling(s)
- Interior Features
- Cathedral Ceiling(s), Ceiling Fans(s), Eat-in Kitchen, High Ceilings, Open Floorplan, Vaulted Ceiling(s)
- Floor
- Carpet, Ceramic Tile
- Appliances
- Dishwasher, Microwave, Range, Refrigerator
- Utilities
- Cable Available, Electricity Connected
- Heating
- Central
- Air Conditioning
- Central Air
- Exterior Construction
- Block, Stucco
- Exterior Features
- Balcony, Sliding Doors
- Roof
- Shingle
- Foundation
- Slab
- Pool
- Community
- Pool Type
- In Ground
- Garage Carport
- 1 Car Garage
- Garage Spaces
- 1
- Garage Dimensions
- 00x00
- Pets
- Allowed
- Flood Zone Code
- X
- Parcel ID
- 32-19-30-5SP-0000-0630
- Legal Description
- LOT 63 RETREAT AT TWIN LAKES REPLAT PB 69 PGS 14 - 20
Mortgage Calculator
Listing courtesy of KELLER WILLIAMS HERITAGE REALTY. Selling Office: PREMIUM PROPERTIES R.E SERVICE.
StellarMLS is the source of this information via Internet Data Exchange Program. All listing information is deemed reliable but not guaranteed and should be independently verified through personal inspection by appropriate professionals. Listings displayed on this website may be subject to prior sale or removal from sale. Availability of any listing should always be independently verified. Listing information is provided for consumer personal, non-commercial use, solely to identify potential properties for potential purchase. All other use is strictly prohibited and may violate relevant federal and state law. Data last updated on
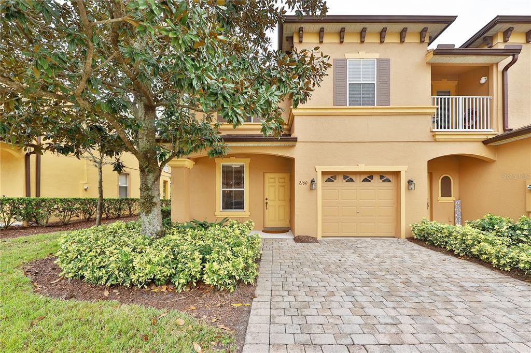
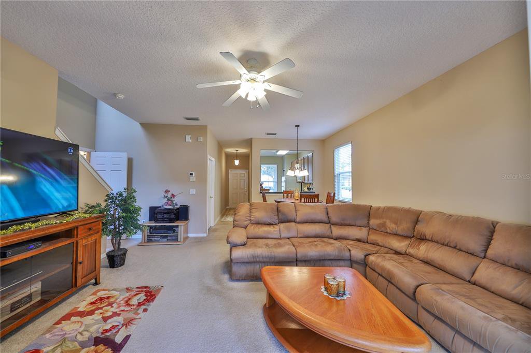
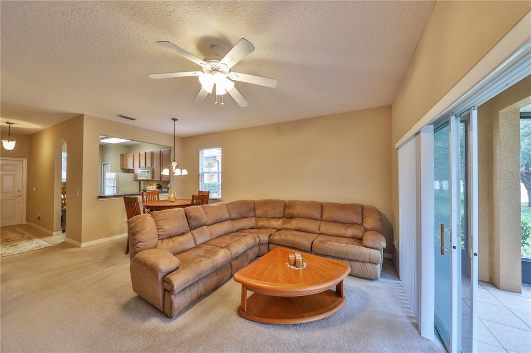
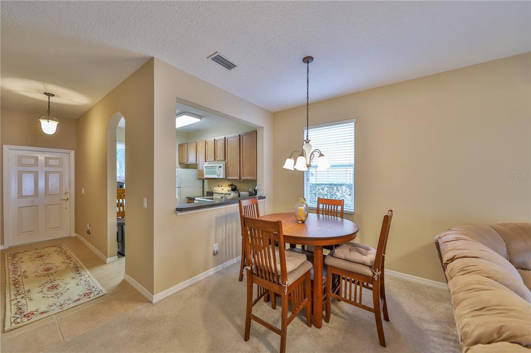
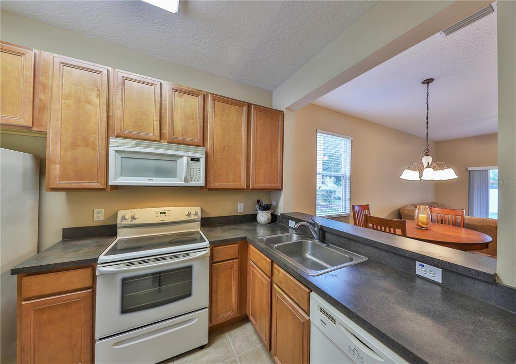
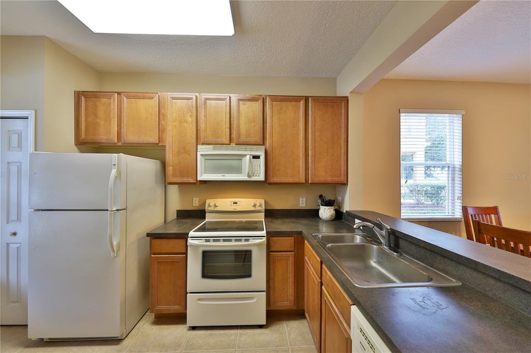
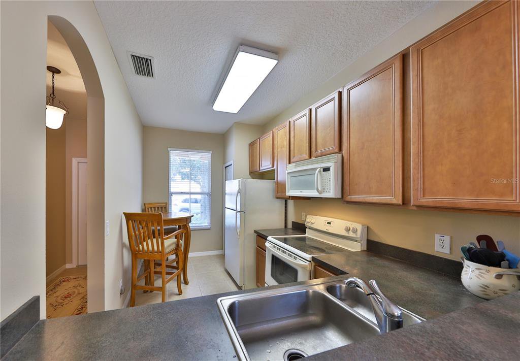
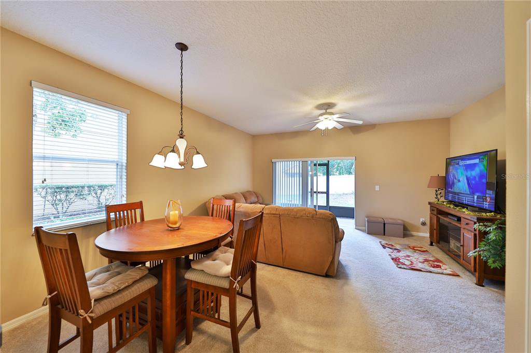
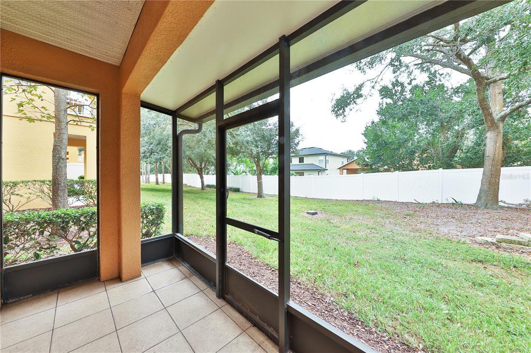
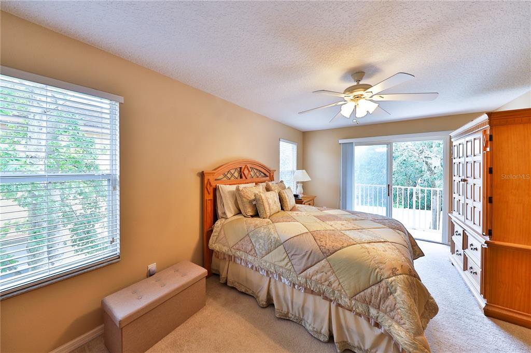
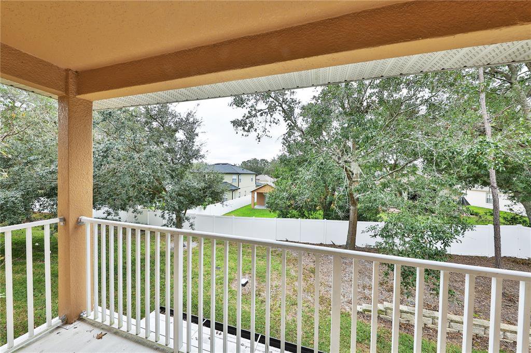
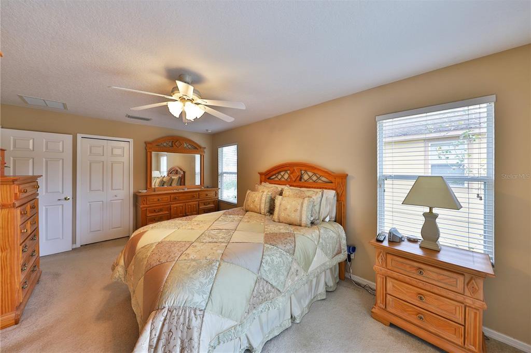
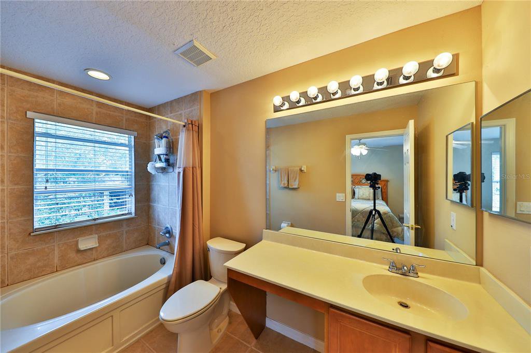
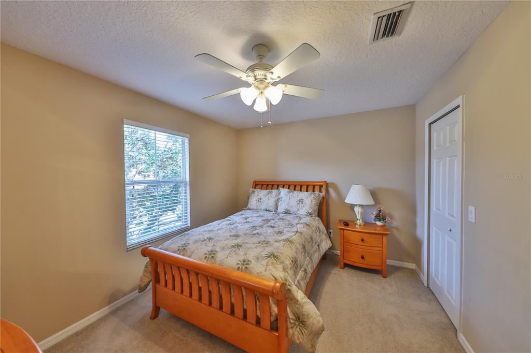
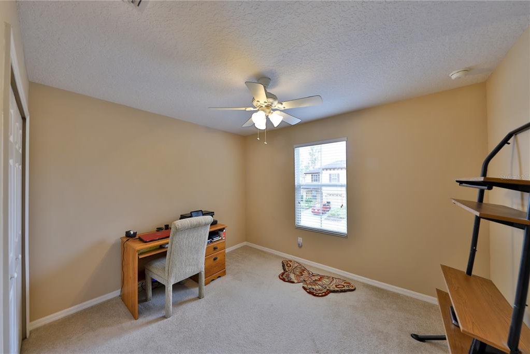
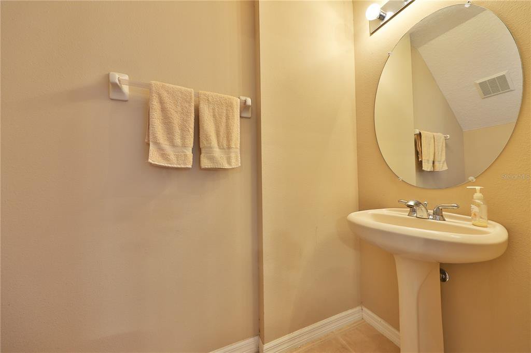
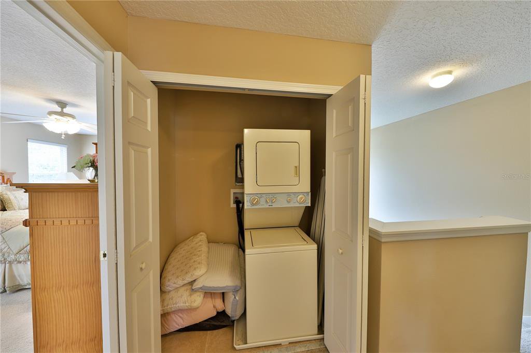
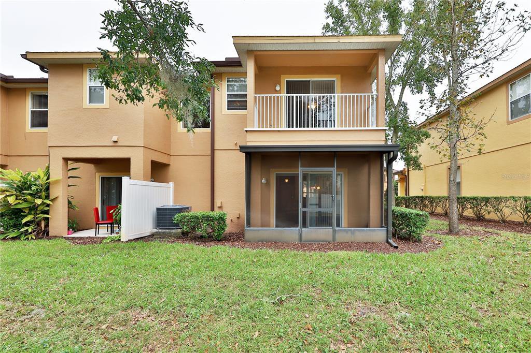
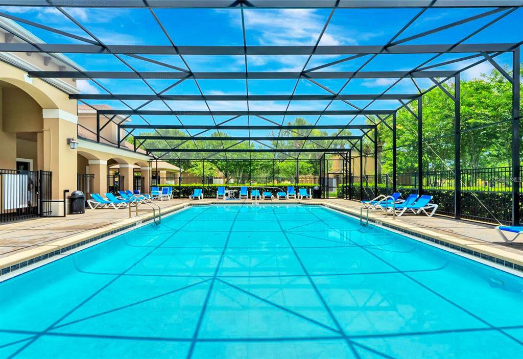
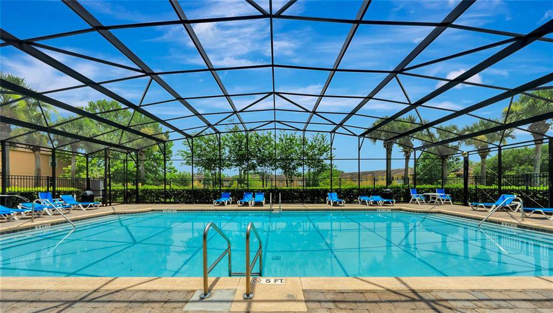
/u.realgeeks.media/belbenrealtygroup/400dpilogo.png)