10014 Park Ridge Gotha Road, Windermere, FL 34786
- $3,250,000
- 7
- BD
- 7.5
- BA
- 8,114
- SqFt
- Sold Price
- $3,250,000
- List Price
- $3,495,000
- Status
- Sold
- Days on Market
- 33
- Closing Date
- Jan 30, 2023
- MLS#
- O6073061
- Property Style
- Single Family
- Architectural Style
- Custom
- Year Built
- 2008
- Bedrooms
- 7
- Bathrooms
- 7.5
- Baths Half
- 1
- Living Area
- 8,114
- Lot Size
- 206,475
- Acres
- 4.74
- Total Acreage
- 2 to less than 5
- Legal Subdivision Name
- Windermere Rural Neighborhood
- MLS Area Major
- Windermere
Property Description
Incredible opportunity to own one of the last remaining large acreage properties in all of Windermere. This beautiful, privately gated estate consists of two parcels and close to five acres of land. Perfect for horses with onsite fenced pastures, paddocks, tack room and seven stall stable. Enjoy the privacy, peacefulness, and majestic oaks of this idyllic location – all while being so close to everything that Orlando has to offer. Upon entering the gates and driving under the gorgeous oak canopy’s, you will be greeted by the homes stone exterior, wrapped porches and stately columns. This recently remodeled custom home has an abundance of features that showcase elegance and warmth. From the grand staircase w/ wrought iron rail and walnut treads, herringbone ceilings, wood beams, travertine and solid walnut wood floors - this home is a statement of craftsmanship. A brand-new transitional chefs kitchen awaits with a massive natural gas Wolf range, Subzero refrigerator/freezer, custom cabinetry, walk in pantry, dual islands with striking quarts tops and a modern backsplash. The kitchen opens perfectly to the informal dining area, large family room with new modern fireplace – all overlooking the pool and manicured grounds. The primary suite featuring a tray ceiling, newly refinished walnut floors, dual closets, and newly updated bath with walk in shower custom tile details and soaking tub. The study is located off the entry with custom millwork and is perfect for quiet pursuits. An additional guest suite, laundry area and five car garage complete the first floor of the main house. Upstairs you will find a fabulous game room/loft, three additional bedroom suites and additional storage. One of the other very unique features of this home is the “guest house” boasting a newly completed transitional kitchen, living area and two additional bedroom suites. Additional recent upgrades include, new roof, multiple new AC’s, new kitchen, new baths, new pool, updated flooring and fully redone guest house.
Additional Information
- Taxes
- $18702
- Minimum Lease
- 6 Months
- Location
- In County, Landscaped, Oversized Lot, Pasture, Paved, Zoned for Horses
- Community Features
- No Deed Restriction
- Zoning
- R-CE
- Interior Layout
- Built-in Features, Ceiling Fans(s), Crown Molding, Eat-in Kitchen, High Ceilings, Kitchen/Family Room Combo, Master Bedroom Main Floor, Open Floorplan, Solid Wood Cabinets, Stone Counters, Thermostat, Walk-In Closet(s), Wet Bar
- Interior Features
- Built-in Features, Ceiling Fans(s), Crown Molding, Eat-in Kitchen, High Ceilings, Kitchen/Family Room Combo, Master Bedroom Main Floor, Open Floorplan, Solid Wood Cabinets, Stone Counters, Thermostat, Walk-In Closet(s), Wet Bar
- Floor
- Carpet, Travertine, Wood
- Appliances
- Built-In Oven, Dishwasher, Disposal, Exhaust Fan, Gas Water Heater, Microwave, Range, Range Hood, Refrigerator
- Utilities
- Cable Connected, Electricity Connected, Natural Gas Connected, Propane
- Heating
- Central, Natural Gas, Zoned
- Air Conditioning
- Central Air, Zoned
- Fireplace Description
- Family Room, Gas, Other
- Exterior Construction
- Block, Stone, Stucco
- Exterior Features
- Balcony, French Doors, Outdoor Kitchen, Sidewalk, Storage
- Roof
- Shingle
- Foundation
- Slab, Stem Wall
- Pool
- Private
- Pool Type
- Gunite, In Ground, Pool Sweep, Salt Water, Tile
- Garage Carport
- 1 Car Carport, 5+ Car Garage
- Garage Spaces
- 5
- Garage Features
- Circular Driveway, Covered, Driveway, Garage Door Opener, Garage Faces Side, Oversized, Parking Pad, Portico
- Garage Dimensions
- 24x41
- Elementary School
- Thornebrooke Elem
- Middle School
- Gotha Middle
- High School
- Olympia High
- Fences
- Fenced
- Pets
- Allowed
- Flood Zone Code
- X
- Parcel ID
- 33-22-28-3100-21-005
- Legal Description
- (NOTE: HOMESTEAD PORTION OF THE FOLLOWING DESCRIBED PROPERTY) TOWN OF GOTHA A/39LOTS 1 THROUGH 5 BLK V & W1/2 OF VACATED SUTTER AVE LYING E OF SAID LOTS SEE 8620/4242
Mortgage Calculator
Listing courtesy of CORCORAN PREMIER REALTY. Selling Office: MAVREALTY.
StellarMLS is the source of this information via Internet Data Exchange Program. All listing information is deemed reliable but not guaranteed and should be independently verified through personal inspection by appropriate professionals. Listings displayed on this website may be subject to prior sale or removal from sale. Availability of any listing should always be independently verified. Listing information is provided for consumer personal, non-commercial use, solely to identify potential properties for potential purchase. All other use is strictly prohibited and may violate relevant federal and state law. Data last updated on

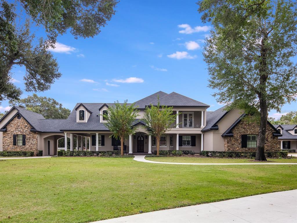
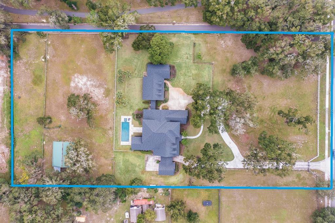
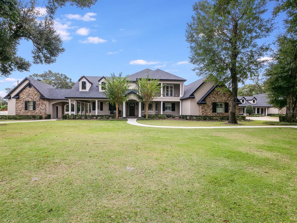
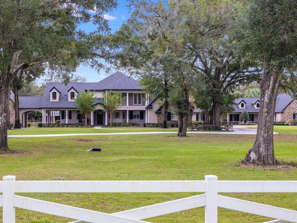
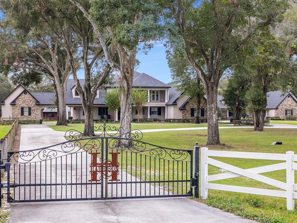
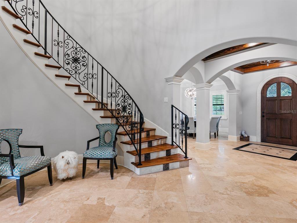
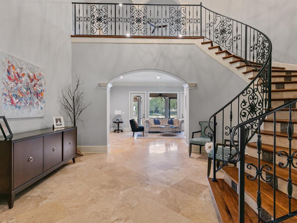
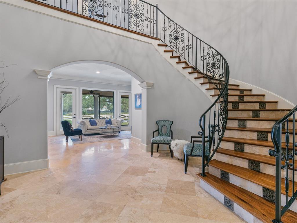
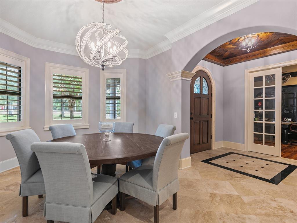
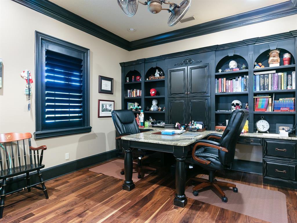

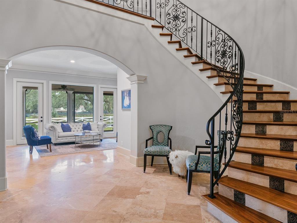
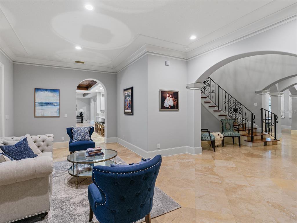
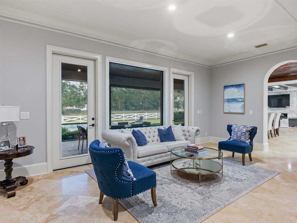
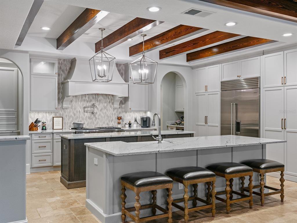
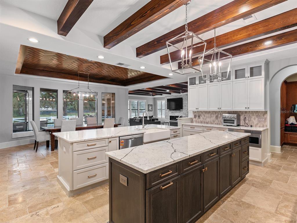
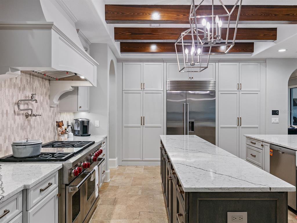
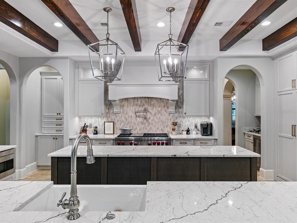
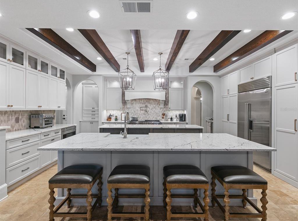
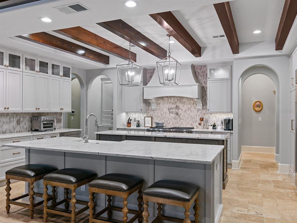
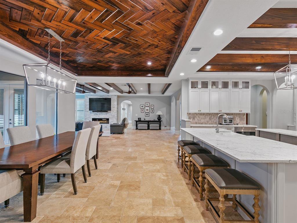
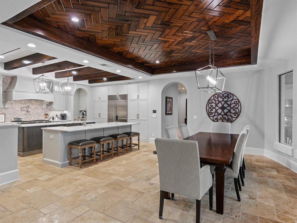
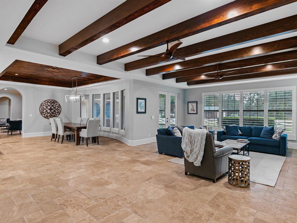
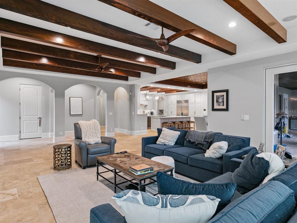
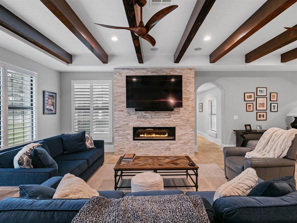
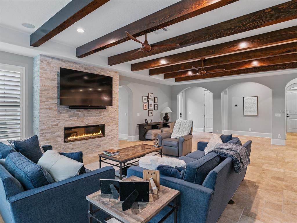
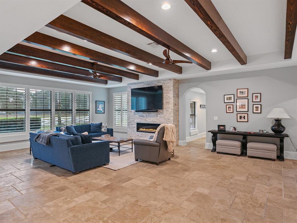
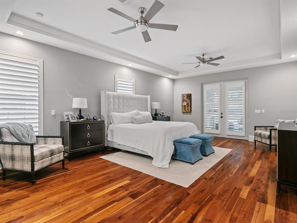
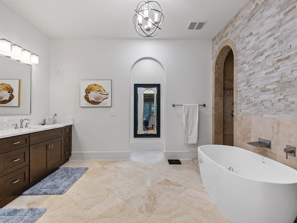
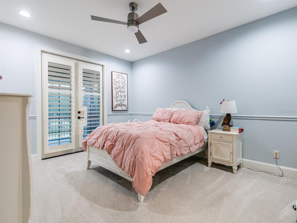
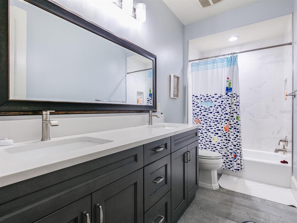
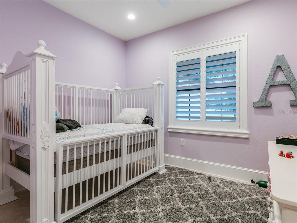
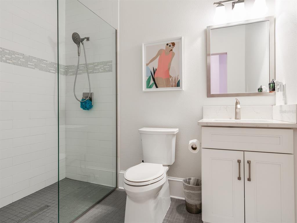

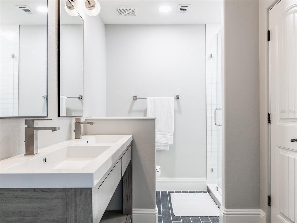
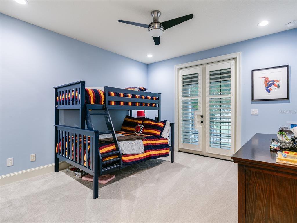
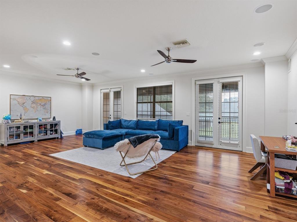
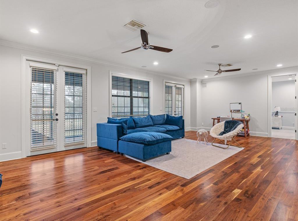
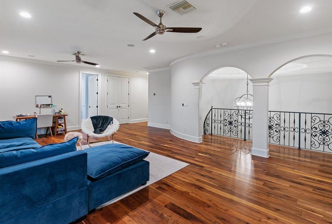
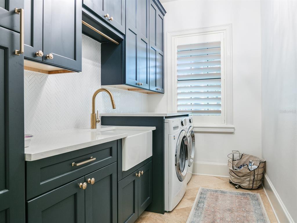
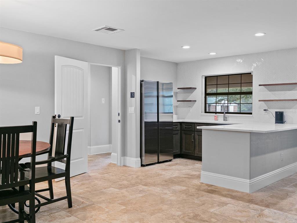
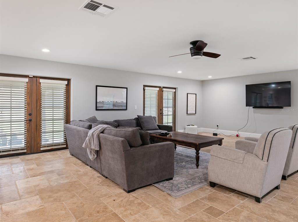

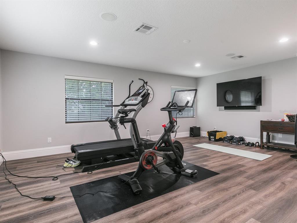
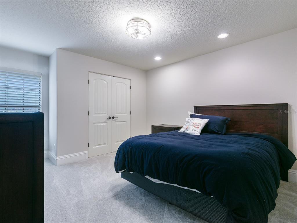
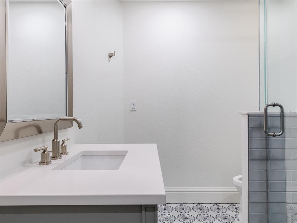
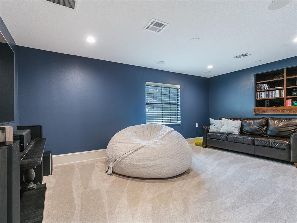
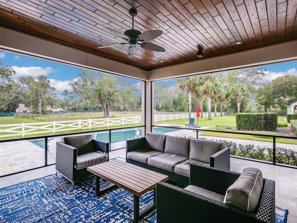
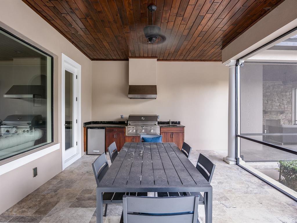
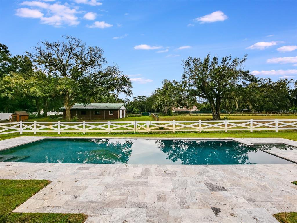

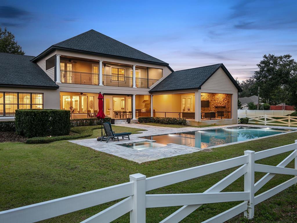
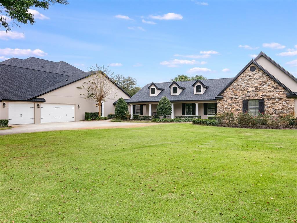
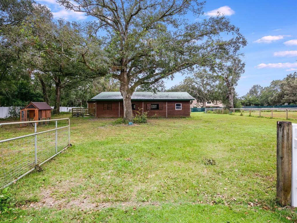

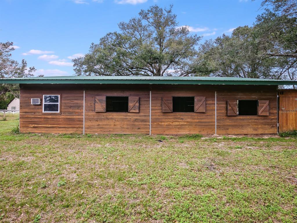
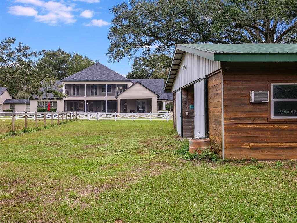
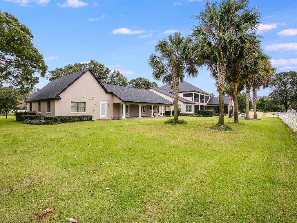

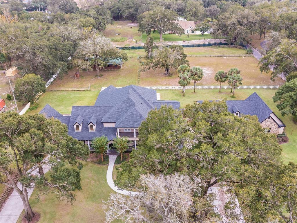
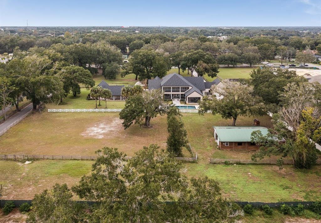
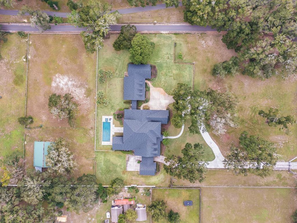
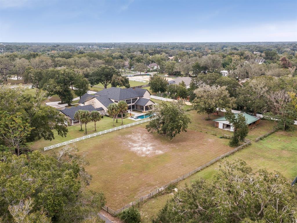
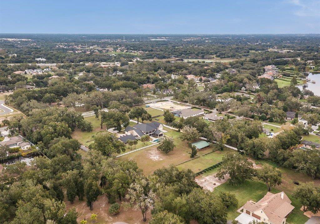
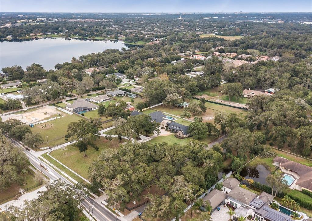
/u.realgeeks.media/belbenrealtygroup/400dpilogo.png)