15157 Pigeon Plum Lane, Winter Garden, FL 34787
- $533,000
- 3
- BD
- 2.5
- BA
- 2,015
- SqFt
- Sold Price
- $533,000
- List Price
- $531,000
- Status
- Sold
- Days on Market
- 68
- Closing Date
- Mar 13, 2023
- MLS#
- O6072548
- Property Style
- Single Family
- Architectural Style
- Traditional
- Year Built
- 2015
- Bedrooms
- 3
- Bathrooms
- 2.5
- Baths Half
- 1
- Living Area
- 2,015
- Lot Size
- 5,438
- Acres
- 0.12
- Total Acreage
- 0 to less than 1/4
- Legal Subdivision Name
- Summerlake
- MLS Area Major
- Winter Garden/Oakland
Property Description
***PRICE REDUCTION*** Location, Location, Location: If you are looking for a great location and amazing schools, then this is the home for you! This home is located in the wonderful community of Summerlake. With tons of amenities like a community pool, tennis courts, playground, fitness center, basketball court and clubhouse; this community has something for everyone! The location is also excellent with easy access to great restaurants, movie theater, shopping and supermarkets. You will be just minutes away from the New Hamlin Town Center and Winter Garden Village as well as Disney. Move-In Ready: This home is Move-In Ready! All you need to do is bring your furniture and start living your dream life. The home comes with over $12k in blinds upgrades so you can relax in style as soon as you move in. Plus, there is plenty of space with over 2000 sq ft. spread out across 3 bedrooms and 2.5 bathrooms. No more waiting to buy new curtains or paint the walls; this home has it all ready for you! So Much More Than Just a House: When you buy this house, you aren’t just buying a place to live; you are buying a lifestyle. With easy access to all of the wonderful amenities that Summerlake has to offer, plus being close to some of the best attractions that Orlando has to offer; this house really does have it all! You will never be bored living here.
Additional Information
- Taxes
- $3373
- Minimum Lease
- 7 Months
- HOA Fee
- $181
- HOA Payment Schedule
- Monthly
- Location
- In County, Near Public Transit, Sidewalk, Paved
- Community Features
- Deed Restrictions, Pool
- Zoning
- P-D
- Interior Layout
- Ceiling Fans(s), High Ceilings, Kitchen/Family Room Combo, Open Floorplan, Solid Surface Counters, Solid Wood Cabinets, Walk-In Closet(s)
- Interior Features
- Ceiling Fans(s), High Ceilings, Kitchen/Family Room Combo, Open Floorplan, Solid Surface Counters, Solid Wood Cabinets, Walk-In Closet(s)
- Floor
- Carpet, Ceramic Tile
- Appliances
- Dishwasher, Disposal, Microwave, Range, Refrigerator
- Utilities
- Cable Available, Cable Connected, Electricity Available, Electricity Connected
- Heating
- Central
- Air Conditioning
- Central Air
- Exterior Construction
- Block, Stucco
- Exterior Features
- Lighting, Sidewalk, Sliding Doors
- Roof
- Shingle
- Foundation
- Slab
- Pool
- Community
- Garage Carport
- 2 Car Garage
- Garage Spaces
- 2
- Garage Features
- Driveway
- Garage Dimensions
- 20x20
- Elementary School
- Summerlake Elementary
- High School
- Horizon High School
- Pets
- Allowed
- Flood Zone Code
- X
- Parcel ID
- 28-23-27-8317-25-190
- Legal Description
- Summerlake PD Phases 2c,2D,2E 88/145 Lot 19 BLK Y
Mortgage Calculator
Listing courtesy of PREFERRED REAL ESTATE BROKERS. Selling Office: POINTON REALTY INC.
StellarMLS is the source of this information via Internet Data Exchange Program. All listing information is deemed reliable but not guaranteed and should be independently verified through personal inspection by appropriate professionals. Listings displayed on this website may be subject to prior sale or removal from sale. Availability of any listing should always be independently verified. Listing information is provided for consumer personal, non-commercial use, solely to identify potential properties for potential purchase. All other use is strictly prohibited and may violate relevant federal and state law. Data last updated on
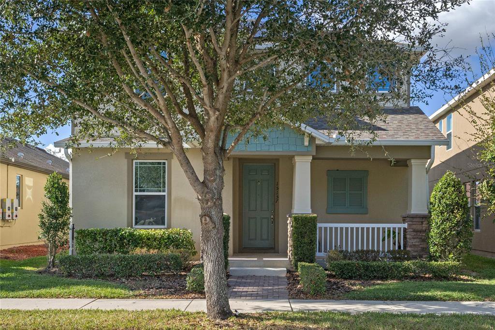
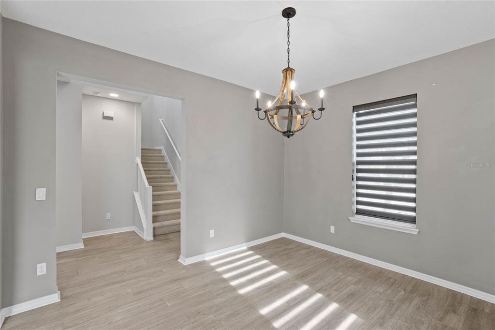
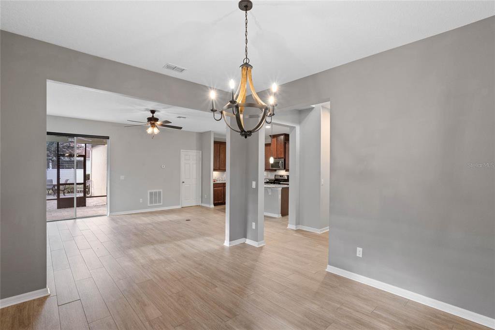
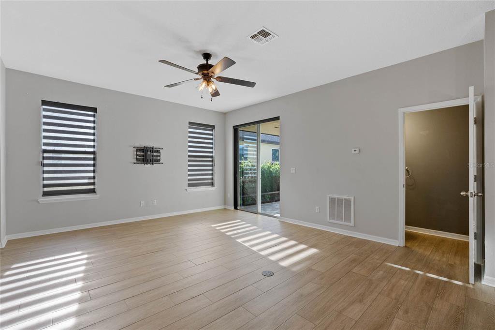
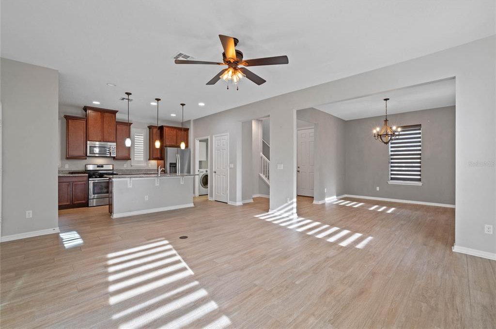
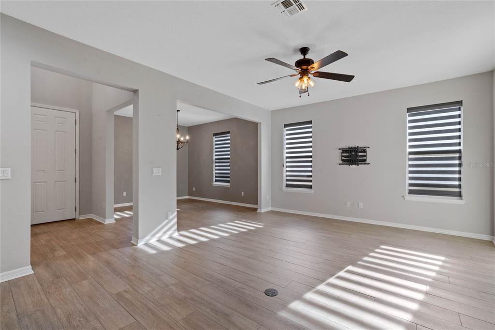
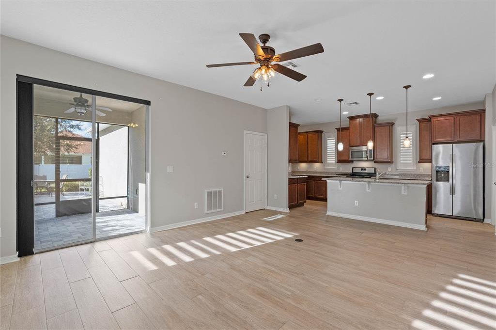
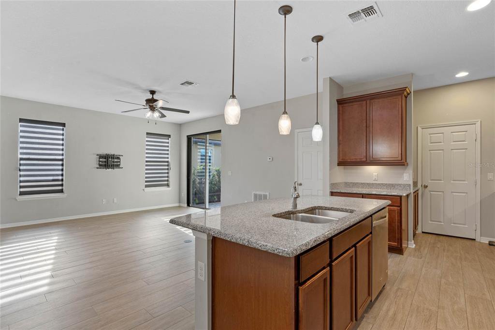
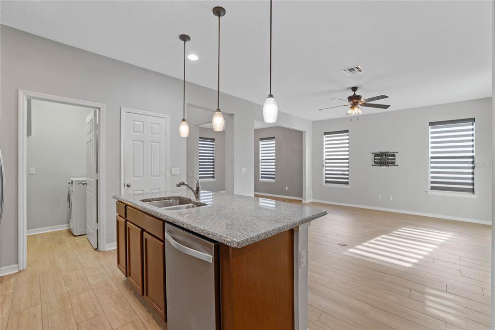
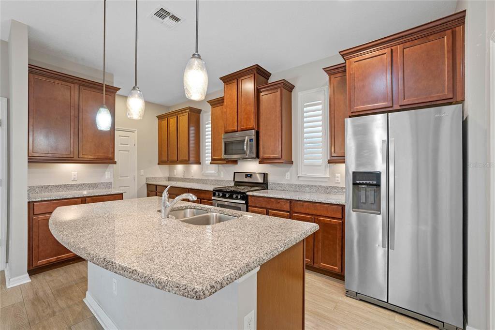
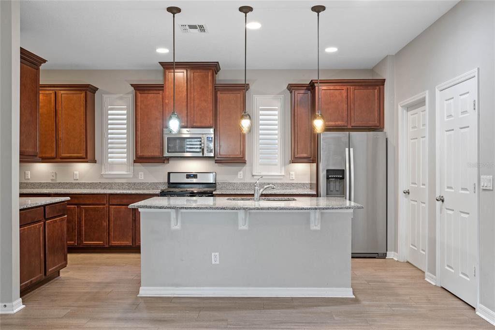
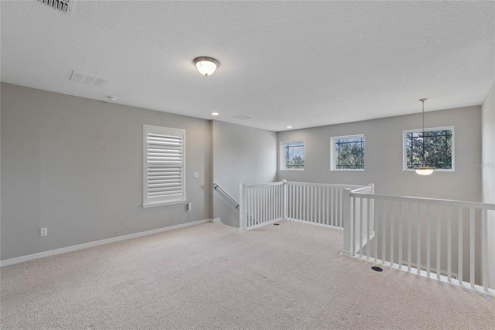
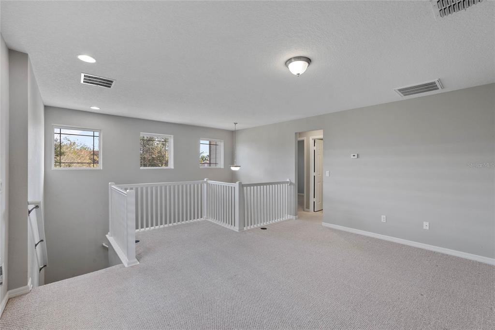
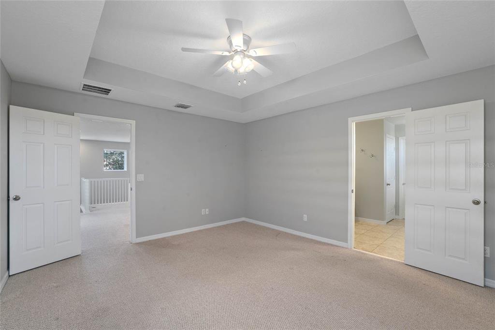
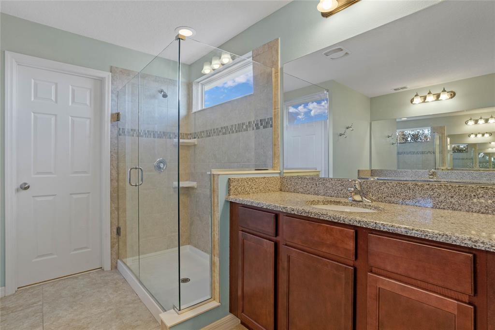
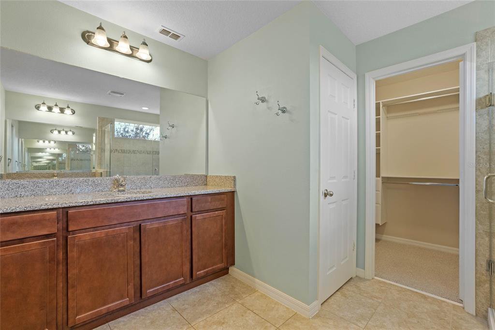
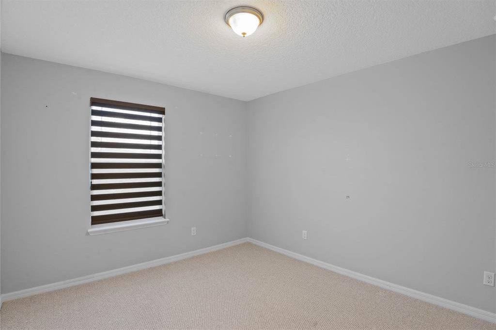
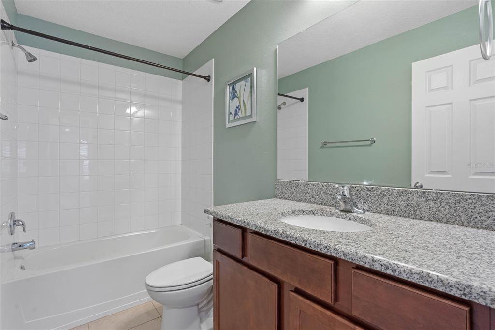
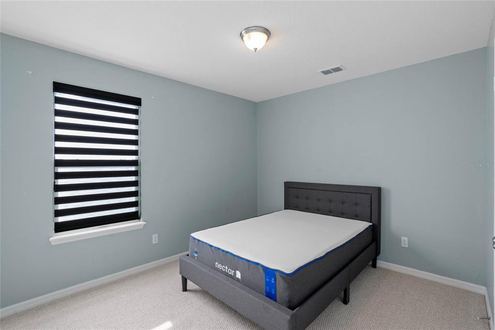
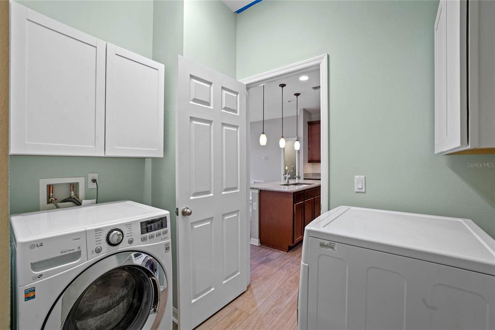
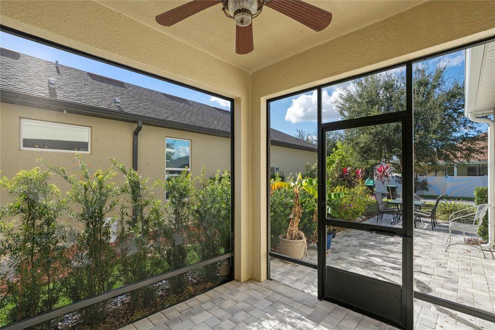
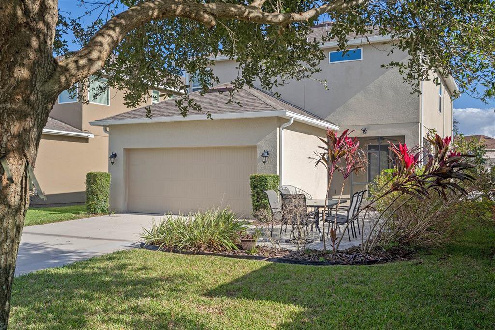
/u.realgeeks.media/belbenrealtygroup/400dpilogo.png)