25958 Arundel Way, Sorrento, FL 32776
- $1,800,000
- 5
- BD
- 6.5
- BA
- 6,580
- SqFt
- Sold Price
- $1,800,000
- List Price
- $2,000,000
- Status
- Sold
- Days on Market
- 38
- Closing Date
- Jan 25, 2023
- MLS#
- O6071447
- Property Style
- Single Family
- Architectural Style
- Colonial
- Year Built
- 2005
- Bedrooms
- 5
- Bathrooms
- 6.5
- Baths Half
- 1
- Living Area
- 6,580
- Lot Size
- 475,675
- Acres
- 10.92
- Total Acreage
- 10 to less than 20
- Legal Subdivision Name
- Gatwick Sub
- MLS Area Major
- Sorrento / Mount Plymouth
Property Description
Welcome to this stunning Colonial style estate situated on approximately 11 acres….. a must see! With 6,580 HEATED sq ft there is plenty of room for entertaining. Both the formal dining and formal living rooms have decorative crown molding and wood burning fireplaces for those cool nights. The gorgeous gourmet kitchen is a chef’s dream with 2 convection ovens, 6 burner gas range, pot filler, 2 warming drawers, a sub-zero refrigerator and freezer, dishwasher, island with granite counter top and breakfast bar, walk-in pantry, plus an eat-in dining area. The family room is suited for large family gatherings and also has a wood burning fireplace, French doors to the oversized porch and pool patio, tons of natural lighting as well as a beautiful view of the pool and patio area. The elegant owner’s suite is located on the first floor and features a wood burning fireplace with decorative mantle and French doors that lead to the pool area and porch. You’ll be impressed with the enormous spa-like master bathroom that has an oversized shower with multiple shower heads and a whirlpool tub with its own TV. The master closet has custom built-ins for plenty of storage. Upstairs are the 4 oversized secondary bedrooms. They are all suites with private bathrooms and walk-in closets. There is a huge bonus/game room that will make a great space for entertaining and playing pool. This room includes a wine fridge and wet bar. Working from home is no problem since there is also an oversized office upstairs. In the backyard is the resort style pool with 2 cascading waterfalls and oversized patio/deck. Next to the pool is a quaint pool house that could easily be turned into a guest house. This fabulous home features 10 ft ceilings downstairs as well as upstairs, intricate custom crown molding throughout the home, a whole house generator, security system, oversized garage/carport and much more. Enjoy your favorite beverage while on the front or back balconies that have magnificent views of the sprawling and well manicured property. This stunning home is located in the equestrian community of Gatwick that is next door to the Red Tail Golf Club. Its location near Orlando’s newly finished Wekiva Parkway (429) make it convenient to travel to the Mt Dora, Sanford, and Orlando areas. This is an opportunity to live in an area with a rural feel while still being conveniently located near the metro-Orlando area. Bring your horses and enjoy country living at its best!
Additional Information
- Taxes
- $9187
- Minimum Lease
- No Minimum
- Location
- Corner Lot, In County, Landscaped, Pasture, Paved, Unincorporated, Zoned for Horses
- Community Features
- No Deed Restriction
- Property Description
- Attached
- Zoning
- AR
- Interior Layout
- Crown Molding, Eat-in Kitchen, High Ceilings, Master Bedroom Main Floor, Solid Wood Cabinets, Stone Counters, Walk-In Closet(s)
- Interior Features
- Crown Molding, Eat-in Kitchen, High Ceilings, Master Bedroom Main Floor, Solid Wood Cabinets, Stone Counters, Walk-In Closet(s)
- Floor
- Laminate, Tile, Wood
- Appliances
- Convection Oven, Dishwasher, Disposal, Dryer, Electric Water Heater, Freezer, Range, Range Hood, Wine Refrigerator
- Utilities
- BB/HS Internet Available, Cable Available, Electricity Available, Phone Available
- Heating
- Electric
- Air Conditioning
- Central Air
- Fireplace Description
- Family Room, Living Room, Master Bedroom, Other, Wood Burning
- Exterior Construction
- Block, HardiPlank Type, Wood Frame
- Exterior Features
- Balcony, French Doors, Irrigation System, Rain Gutters
- Roof
- Shingle
- Foundation
- Slab
- Pool
- Private
- Pool Type
- Gunite
- Garage Carport
- 3 Car Carport, 3 Car Garage
- Garage Spaces
- 3
- Garage Features
- Circular Driveway, Garage Door Opener, Garage Faces Side, Oversized
- Fences
- Fenced, Wood
- Pets
- Allowed
- Flood Zone Code
- x
- Parcel ID
- 17-19-28-0300-000-02300
- Legal Description
- GATWICK SUB LOT 23 PB 29 PGS 65-66 ORB 4727 PG 969
Mortgage Calculator
Listing courtesy of WEICHERT REALTORS HALLMARK PRO. Selling Office: WEICHERT REALTORS HALLMARK PRO.
StellarMLS is the source of this information via Internet Data Exchange Program. All listing information is deemed reliable but not guaranteed and should be independently verified through personal inspection by appropriate professionals. Listings displayed on this website may be subject to prior sale or removal from sale. Availability of any listing should always be independently verified. Listing information is provided for consumer personal, non-commercial use, solely to identify potential properties for potential purchase. All other use is strictly prohibited and may violate relevant federal and state law. Data last updated on
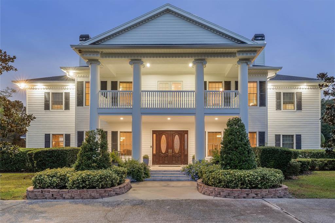
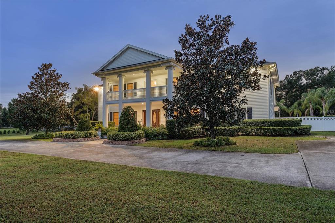
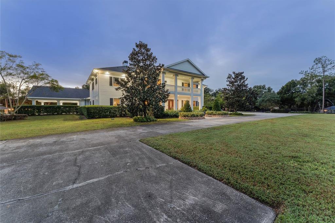
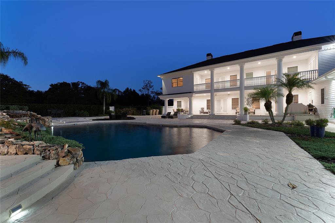
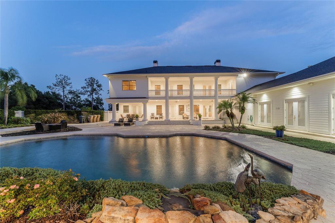
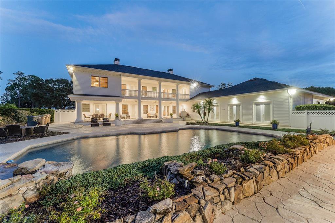
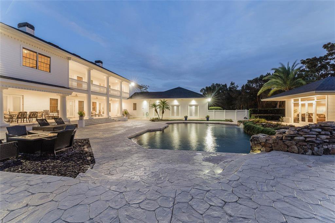
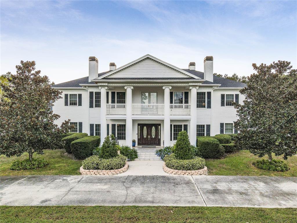
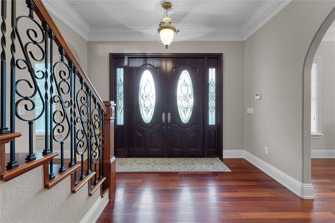
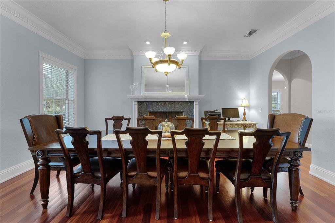
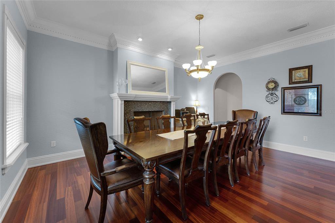
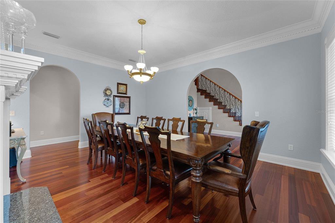
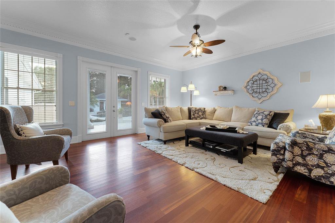
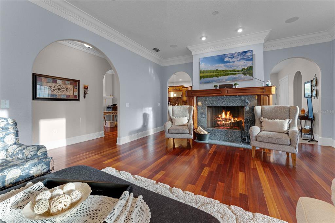
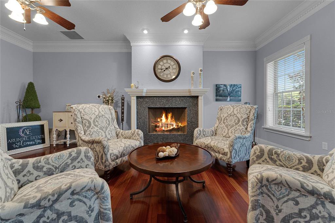
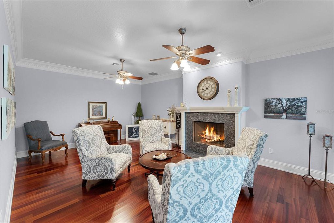
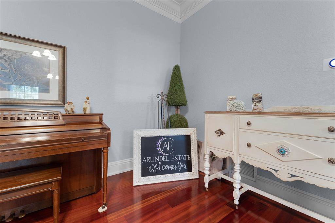
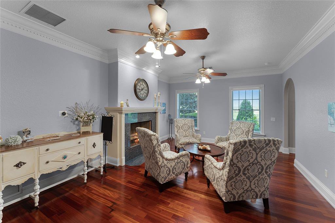
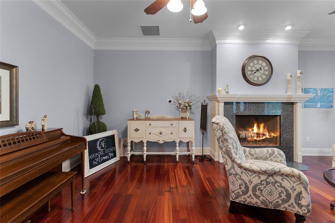
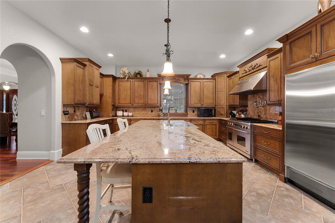
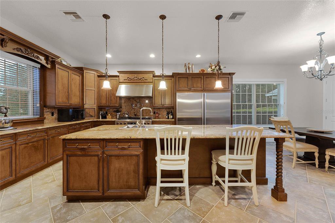
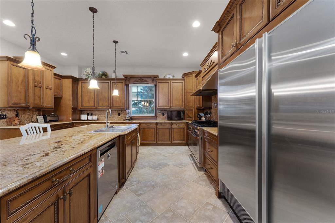
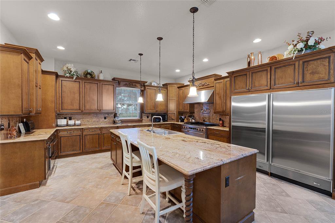
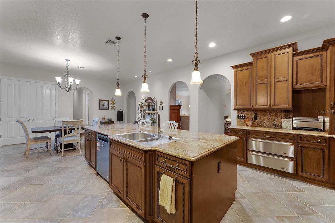
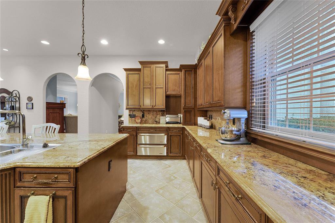
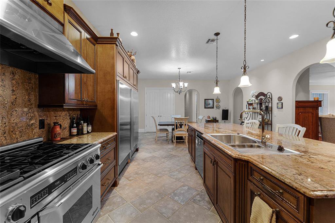
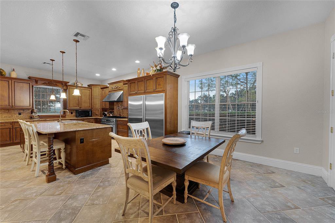
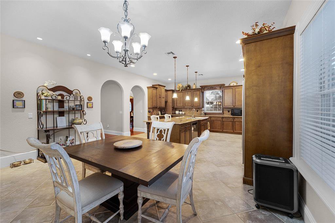
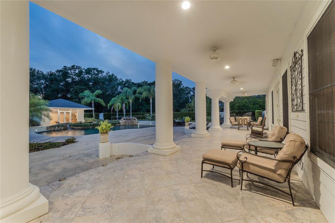
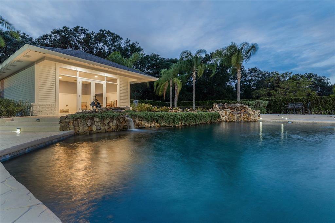
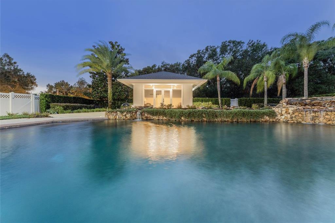
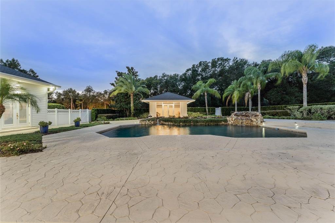
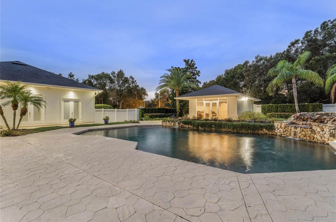
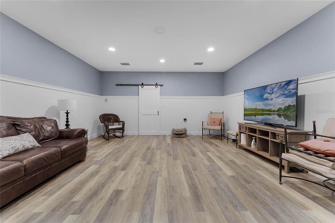
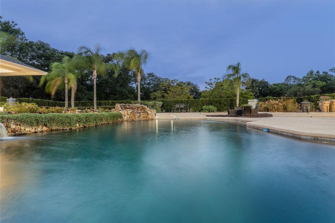
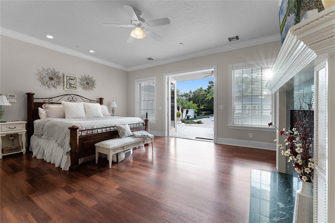
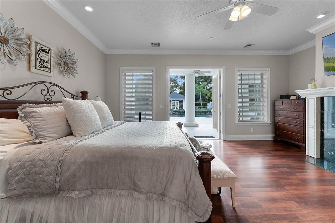
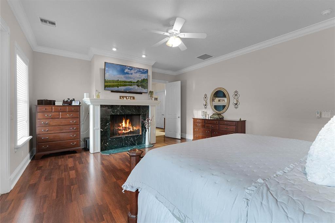
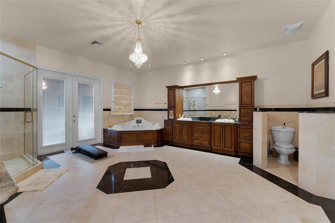
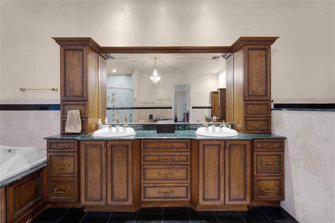
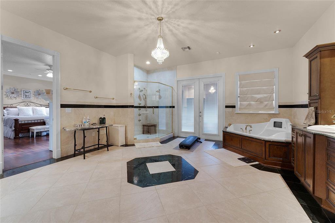
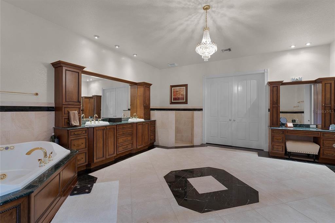
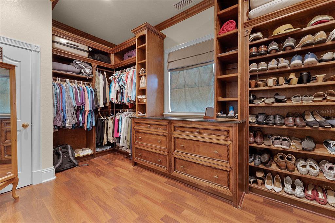
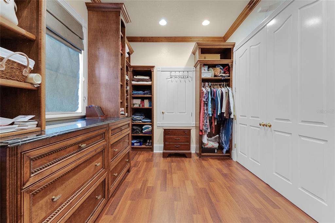
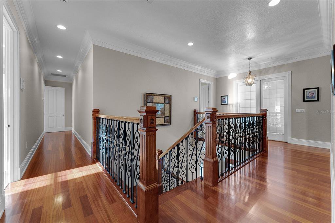
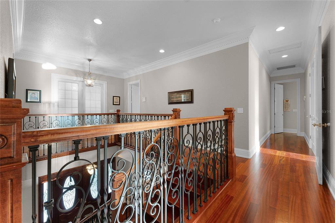
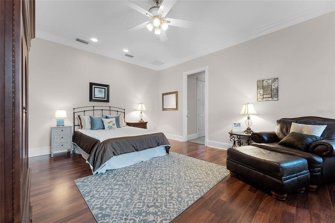
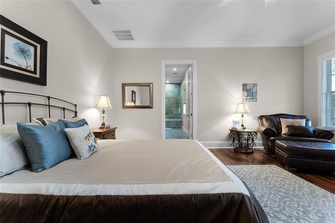
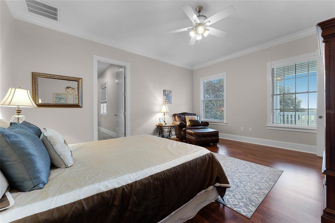
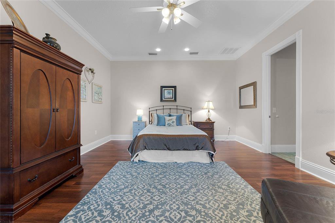
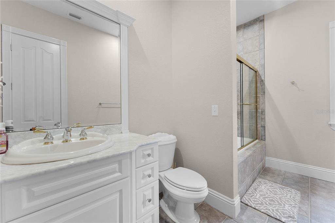
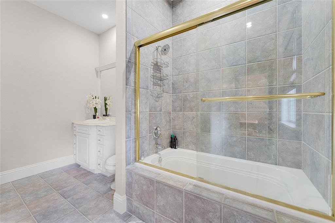
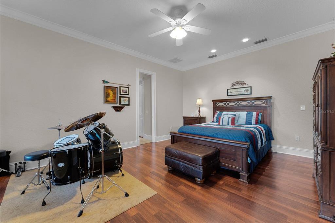
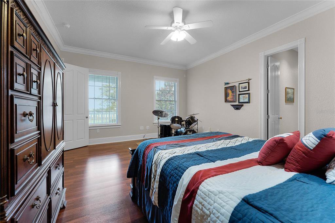
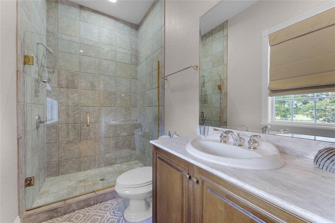
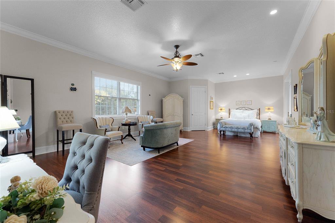
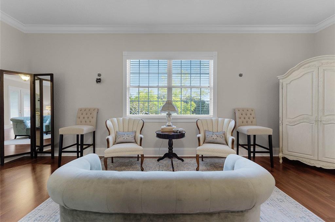
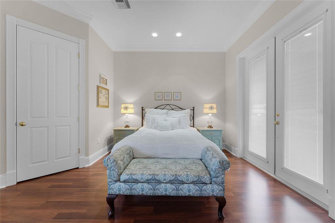
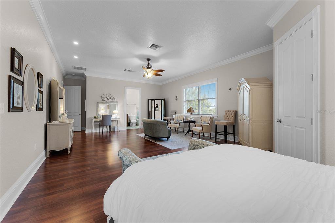
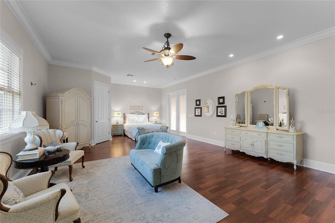
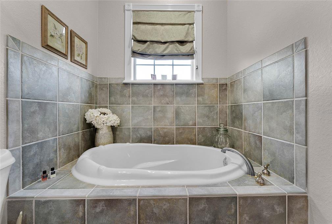
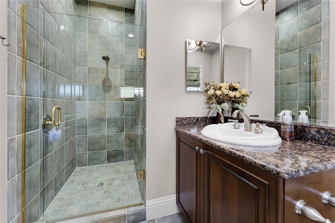
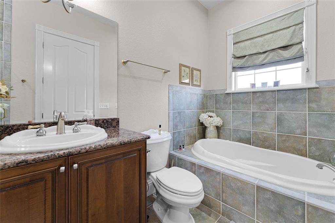
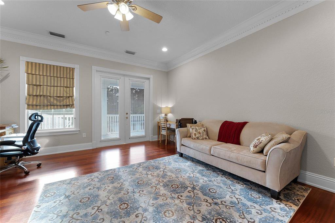
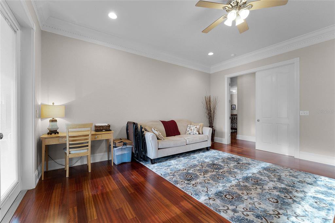
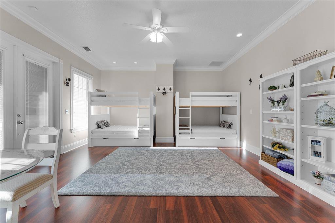
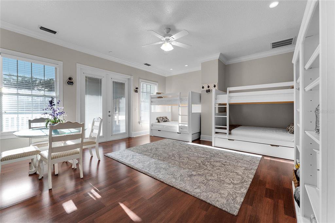
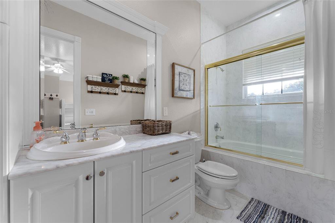
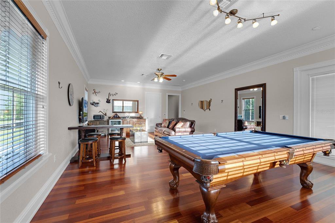
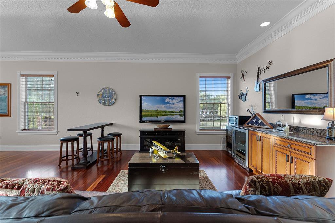
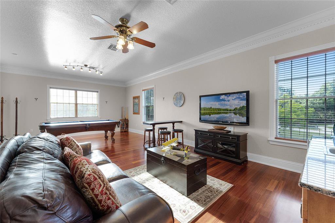
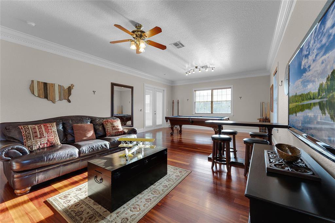
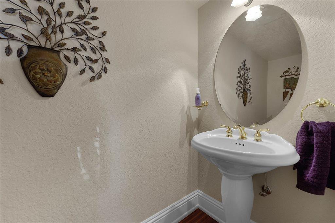
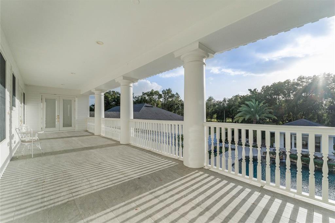
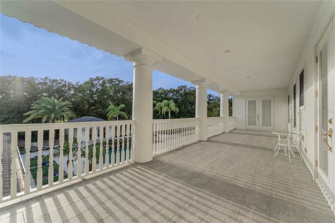
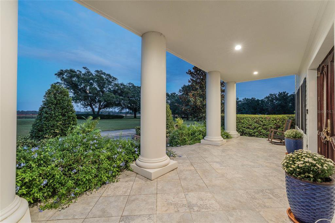
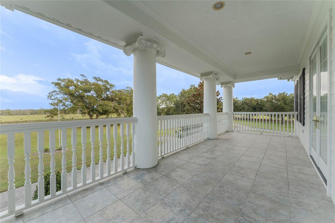
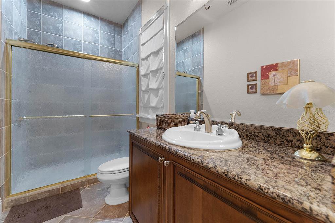
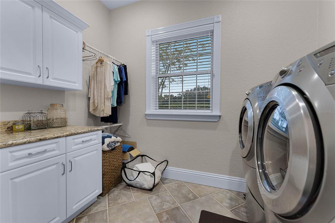
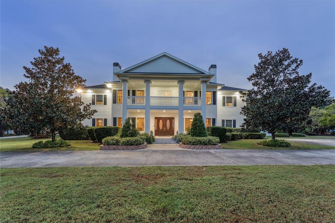
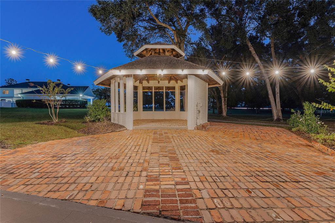
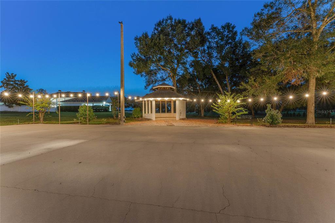
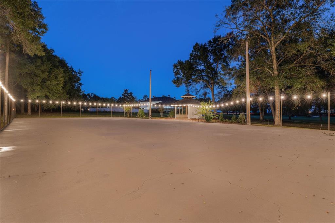
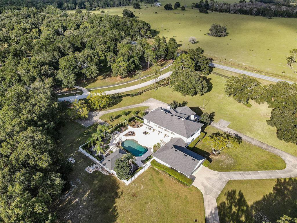
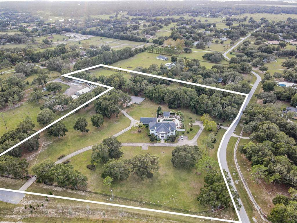
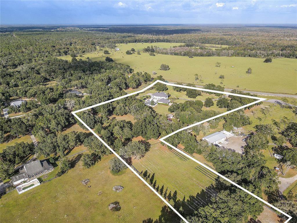
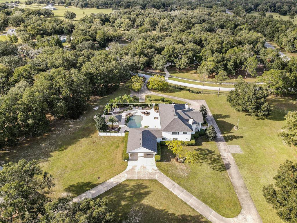
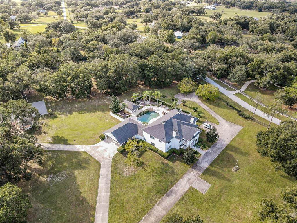
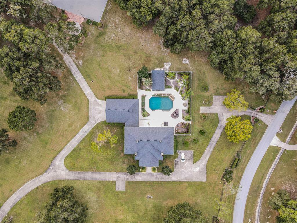
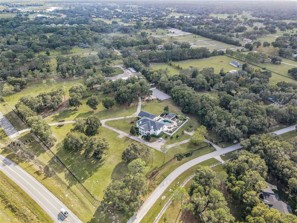
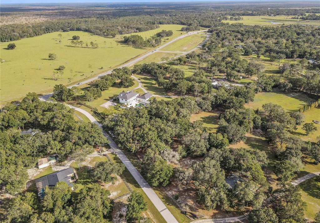
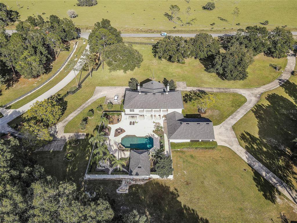
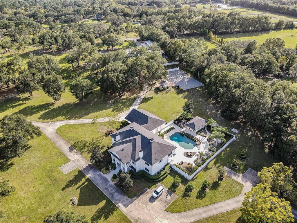
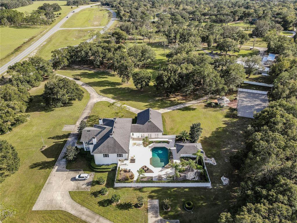
/u.realgeeks.media/belbenrealtygroup/400dpilogo.png)