5136 Breezy Acres Street, Winter Garden, FL 34787
- $590,000
- 4
- BD
- 3
- BA
- 2,270
- SqFt
- Sold Price
- $590,000
- List Price
- $599,000
- Status
- Sold
- Days on Market
- 28
- Closing Date
- Jan 20, 2023
- MLS#
- O6070491
- Property Style
- Single Family
- Architectural Style
- Contemporary
- Year Built
- 2021
- Bedrooms
- 4
- Bathrooms
- 3
- Living Area
- 2,270
- Lot Size
- 7,989
- Acres
- 0.18
- Total Acreage
- 0 to less than 1/4
- Legal Subdivision Name
- Wincey Grvs Ph 2
- MLS Area Major
- Winter Garden/Oakland
Property Description
Move to one of the most desirable areas in Central fl. Hamlin in Winter Garden has grown tremendously in the last couple of years and there is so much more to come!!! This newer 2021 year old home has a ton features and there's more potential to customize and make it your very own. The home has 4 spacious bedrooms and 3 full baths. There's beautiful oak wood laminate flooring throughout.This floor plan has an open concept where you're able to entertain and appreciate the grand kitchen with its beautiful quartz island countertop. The great room features a tray celling with custom wood beams, huge wow factor when you walk in. In your master suite you'll enjoy not only one but two walk in closets ideal for his and hers and the master bath is simply clean and modern with a glass doorless shower. The home is on a corner lot with so much space and privacy with fence. The garage has attic access with a pull down latter already installed and you'll also see a side door for exterior access. you'll enjoy Disney fireworks from the community entrance. Publix Walmart restaurants Cinapolis luxury theaters banks salons only 2 minutes away. New schools new hospital nearby. Come check out this beauty at such a great value also great incentive for Buyers with a full price offer!!
Additional Information
- Taxes
- $1810
- Minimum Lease
- 8-12 Months
- HOA Fee
- $115
- HOA Payment Schedule
- Monthly
- Location
- Corner Lot, City Limits, In County, Sidewalk, Paved
- Community Features
- No Deed Restriction
- Property Description
- Corner Unit
- Zoning
- P-D
- Interior Layout
- Open Floorplan, Walk-In Closet(s)
- Interior Features
- Open Floorplan, Walk-In Closet(s)
- Floor
- Carpet, Ceramic Tile, Laminate
- Appliances
- Disposal, Dryer, Range, Range Hood, Refrigerator, Washer
- Utilities
- BB/HS Internet Available, Public
- Heating
- Central
- Air Conditioning
- Central Air
- Exterior Construction
- Block
- Exterior Features
- Irrigation System, Sidewalk, Sliding Doors
- Roof
- Shingle
- Foundation
- Block
- Pool
- No Pool
- Garage Carport
- 2 Car Garage
- Garage Spaces
- 2
- Garage Features
- Alley Access, Driveway, Garage Door Opener
- Garage Dimensions
- 19x20
- High School
- Horizon High School
- Housing for Older Persons
- Yes
- Fences
- Fenced, Vinyl
- Pets
- Allowed
- Flood Zone Code
- X
- Parcel ID
- 19-23-27-9181-01-550
- Legal Description
- WINCEY GROVES PHASE 2 103/27 LOT 155
Mortgage Calculator
Listing courtesy of MAINFRAME REAL ESTATE. Selling Office: FUTURE HOME REALTY INC.
StellarMLS is the source of this information via Internet Data Exchange Program. All listing information is deemed reliable but not guaranteed and should be independently verified through personal inspection by appropriate professionals. Listings displayed on this website may be subject to prior sale or removal from sale. Availability of any listing should always be independently verified. Listing information is provided for consumer personal, non-commercial use, solely to identify potential properties for potential purchase. All other use is strictly prohibited and may violate relevant federal and state law. Data last updated on
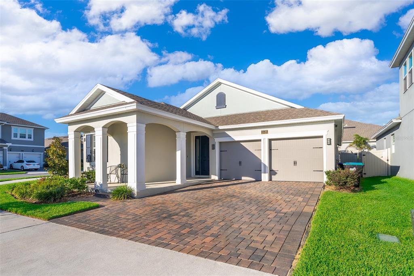
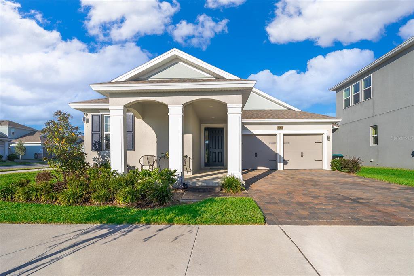
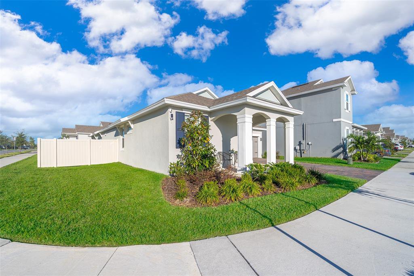
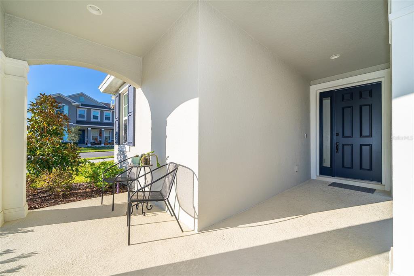
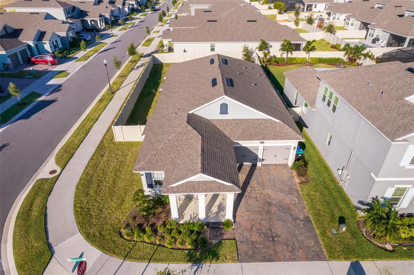
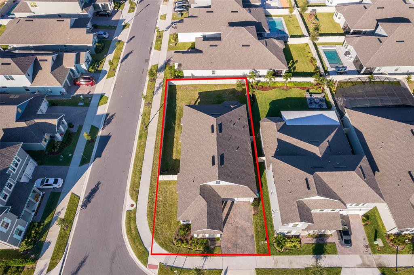
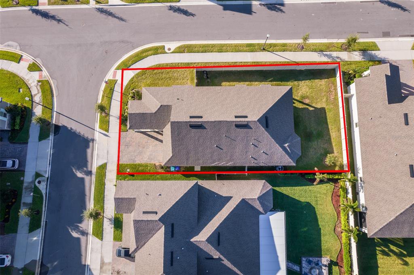

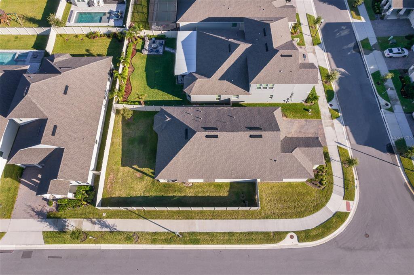

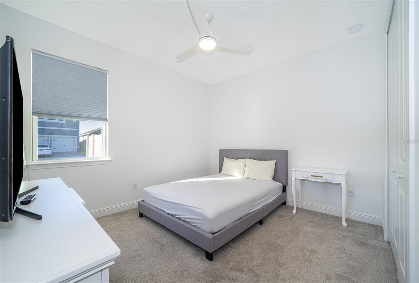
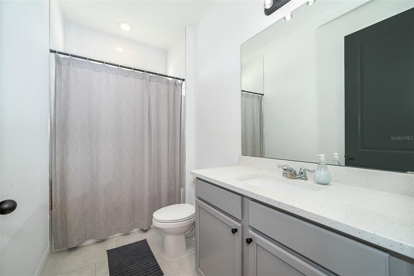

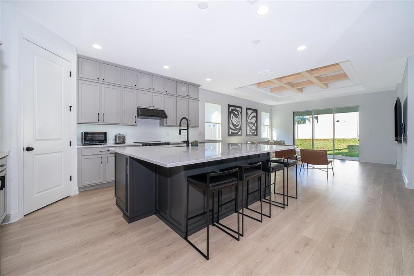

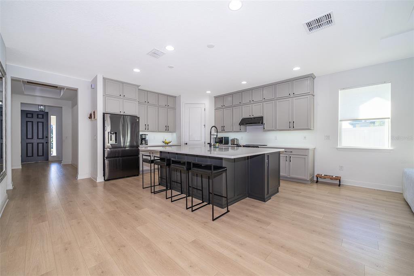
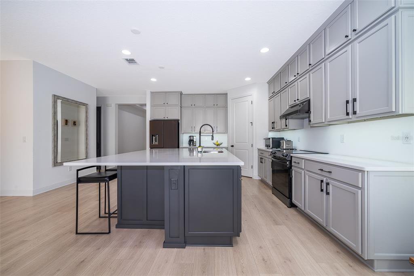
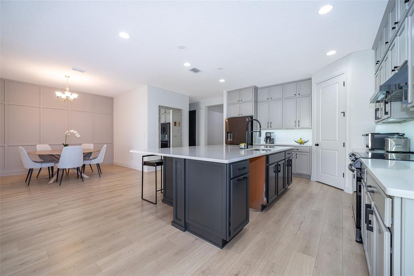
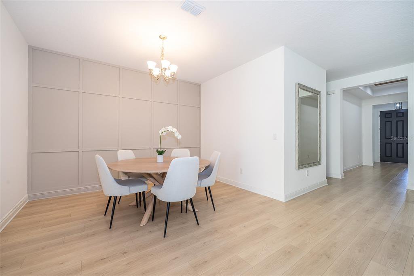
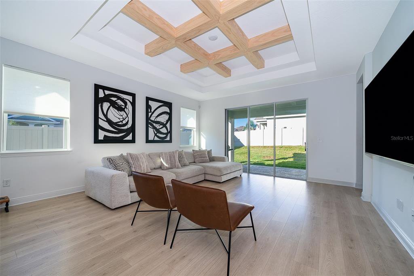
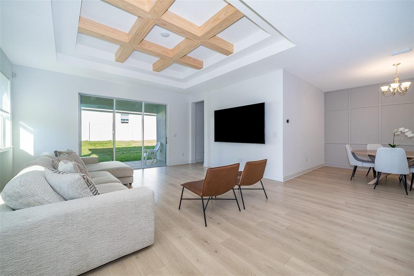
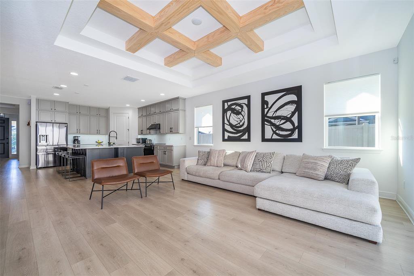
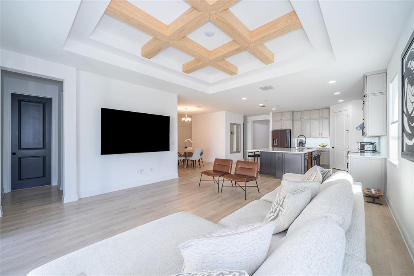
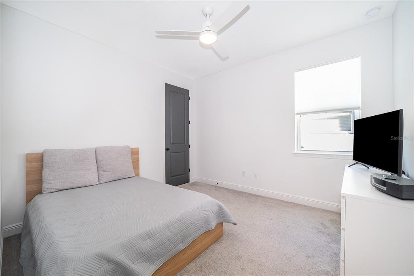
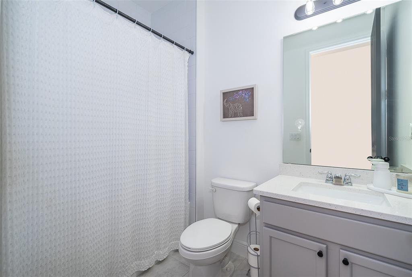
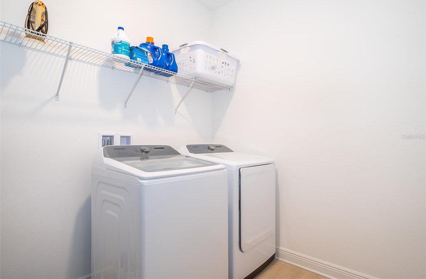
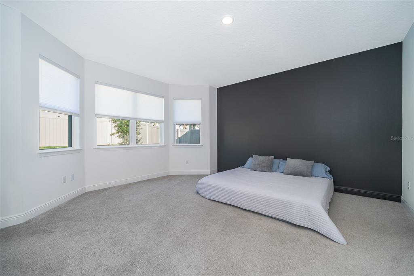
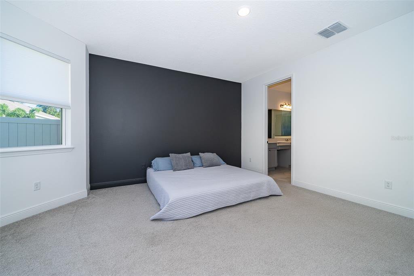
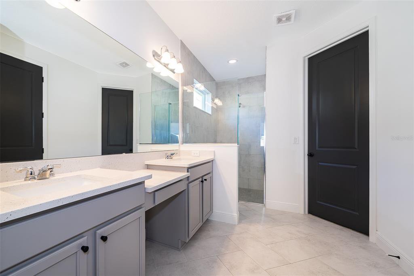
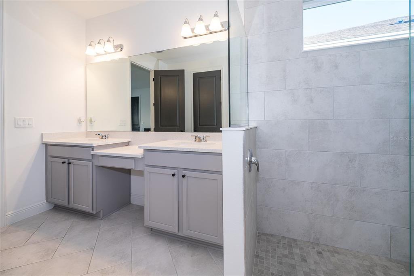
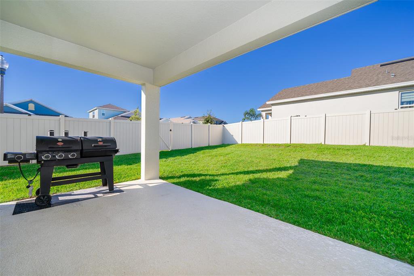
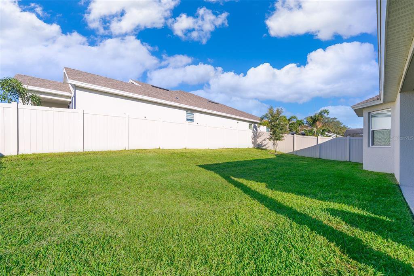
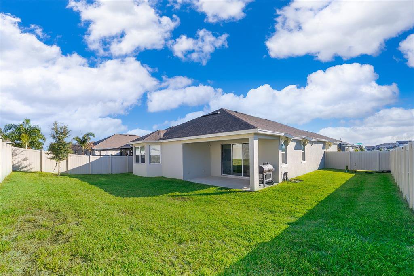
/u.realgeeks.media/belbenrealtygroup/400dpilogo.png)