131 Countryside Drive, Longwood, FL 32779
- $649,000
- 5
- BD
- 3
- BA
- 2,289
- SqFt
- Sold Price
- $649,000
- List Price
- $649,000
- Status
- Sold
- Days on Market
- 45
- Closing Date
- Jan 12, 2023
- MLS#
- O6070397
- Property Style
- Single Family
- Architectural Style
- Mid-Century Modern, Ranch, Traditional
- Year Built
- 1972
- Bedrooms
- 5
- Bathrooms
- 3
- Living Area
- 2,289
- Lot Size
- 15,500
- Acres
- 0.36
- Total Acreage
- 1/4 to less than 1/2
- Legal Subdivision Name
- Sweetwater Oaks Sec 02
- MLS Area Major
- Longwood/Wekiva Springs
Property Description
Instant Equity...Priced below appraisal...Have you dreamed of owning an incredible home that is the perfect juxtaposition of traditional charm and modern design? Then look no further. Amongst the gorgeous landscaped neighborhood of Sweetwater, you will find few, if any, homes like this. Thoughtfully designed both inside and out, you will find your forever home in one of Central Florida's most prized neighborhoods. This custom built home truly HAS IT ALL! A+ rated schools are just a stones throw away, plus private access for boating, fishing, swimming and playing at LAKE BRANTLEY. Also, you will find parks, tennis courts and other amenities that are included with your very low HOA. Inside this homes wide open floor plan you will find ultra premium plank floors, solid maple custom cabinetry throughout, finished of with quartz countertops and waterfall edges. High-end, white glass appliances are included in this massive chefs kitchen designed for any family gathering or party. Primary bath features a european shower, with double rainheads and body sprayers, as well as a free-standing soaker-tub that is lit with dimmable chandelier, for those times when you want to relax from a hard days work. The primary suite is bigger than most hotel suites and can easily have a sitting area, sofa, make-up desk or office within. All the windows are dual pain, low-e, argon filled PELLA windows and most feature blinds built-in. Some other noteworthy features are the 3 car garage, the built in firepit, the 36 foot, fully refinished lanai, the upgraded and updated front porch with major curb appeal, all new doors, baseboards, water softener, Interior and Exterior recessed LED lighting, ONE-OF-A-KIND Entry door and last but not least is the BRAND NEW ROOF. This 5 bedroom/3 full bathroom/2289 square foot home IS EVERYTHING YOU'VE BEEN LOOKING FOR! FULLY RE-SODDED BACK YARD WITH ST AUGUSTINE. NO FLOOD ZONE INSURANCE REQUIRED - ALL COPPER ELECTRICAL WIRING - ALL PEX PLUMBING. Guaranteed To Go Quick. See it before its gone!
Additional Information
- Taxes
- $2755
- Minimum Lease
- 1-2 Years
- HOA Fee
- $350
- HOA Payment Schedule
- Annually
- Location
- Landscaped, Level, Near Public Transit, Oversized Lot, Private, Sidewalk, Paved, Private
- Community Features
- Clubhouse, Fitness Center, Golf Carts OK, Lake, Park, Playground, Tennis Courts, Water Access, No Deed Restriction, Maintenance Free
- Zoning
- R-1AAA
- Interior Layout
- Attic Ventilator, Built-in Features, Eat-in Kitchen, Kitchen/Family Room Combo, L Dining, Living Room/Dining Room Combo, Master Bedroom Main Floor, Open Floorplan, Smart Home, Split Bedroom, Stone Counters, Thermostat, Walk-In Closet(s), Window Treatments
- Interior Features
- Attic Ventilator, Built-in Features, Eat-in Kitchen, Kitchen/Family Room Combo, L Dining, Living Room/Dining Room Combo, Master Bedroom Main Floor, Open Floorplan, Smart Home, Split Bedroom, Stone Counters, Thermostat, Walk-In Closet(s), Window Treatments
- Floor
- Tile, Vinyl
- Appliances
- Built-In Oven, Cooktop, Disposal, Electric Water Heater, Exhaust Fan, Freezer, Ice Maker, Microwave, Range, Range Hood, Refrigerator, Tankless Water Heater, Water Softener
- Utilities
- Cable Available, Electricity Connected, Phone Available, Private, Public, Sewer Connected, Sprinkler Well, Street Lights, Water Connected
- Heating
- Electric, Heat Pump
- Air Conditioning
- Central Air
- Fireplace Description
- Wood Burning
- Exterior Construction
- Block, Stucco
- Exterior Features
- Courtyard, French Doors, Garden, Irrigation System, Lighting, Private Mailbox, Rain Gutters, Sidewalk, Sliding Doors, Storage
- Roof
- Shingle
- Foundation
- Slab
- Pool
- No Pool
- Garage Carport
- 3 Car Garage
- Garage Spaces
- 3
- Garage Dimensions
- 20x27
- Elementary School
- Sabal Point Elementary
- Middle School
- Rock Lake Middle
- High School
- Lake Brantley High
- Fences
- Fenced
- Water Name
- Lake Brantley
- Pets
- Allowed
- Flood Zone Code
- x
- Parcel ID
- 32-20-29-5CQ-0D00-0020
- Legal Description
- LOT 2 BLK D SWEETWATER OAKS SEC 2 PB 17 PG 16
Mortgage Calculator
Listing courtesy of YOUNG REAL ESTATE. Selling Office: COLDWELL BANKER REALTY.
StellarMLS is the source of this information via Internet Data Exchange Program. All listing information is deemed reliable but not guaranteed and should be independently verified through personal inspection by appropriate professionals. Listings displayed on this website may be subject to prior sale or removal from sale. Availability of any listing should always be independently verified. Listing information is provided for consumer personal, non-commercial use, solely to identify potential properties for potential purchase. All other use is strictly prohibited and may violate relevant federal and state law. Data last updated on
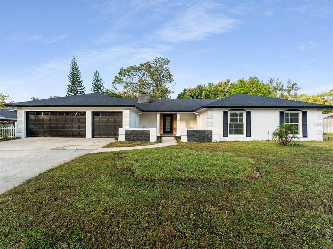
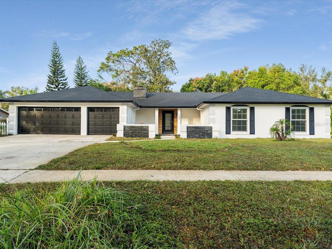
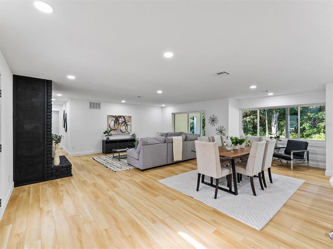
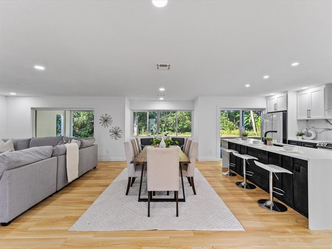
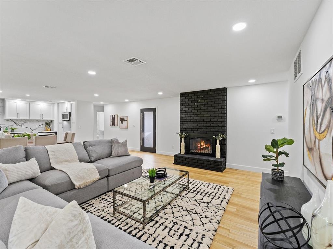
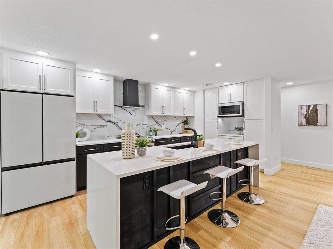
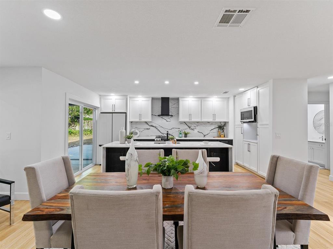
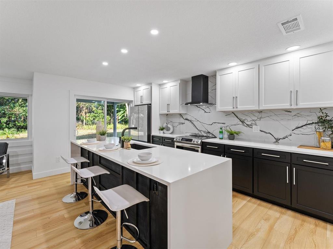
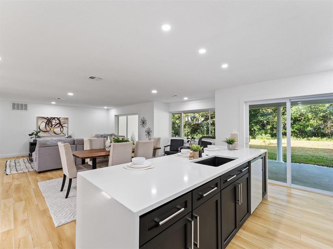
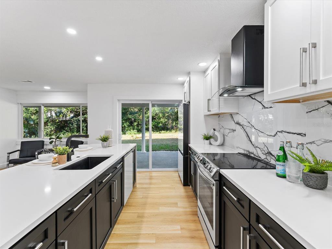
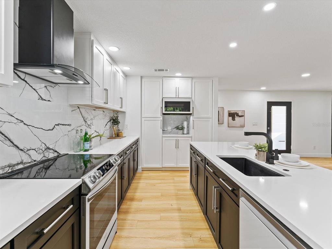
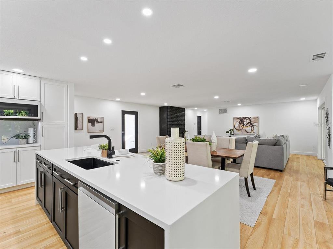
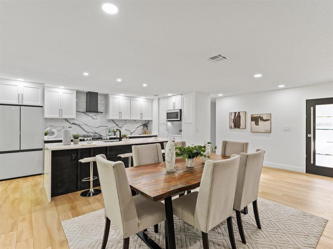
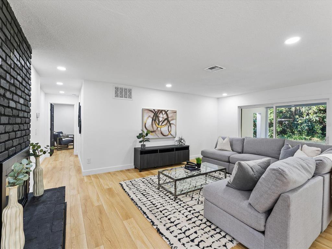
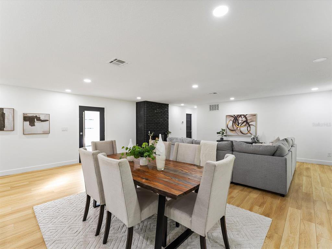
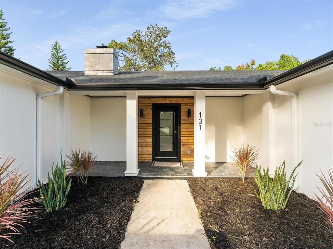
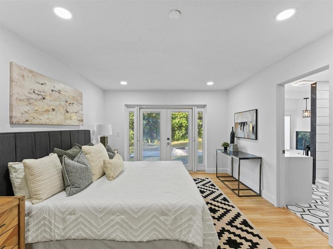
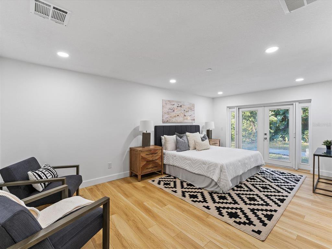
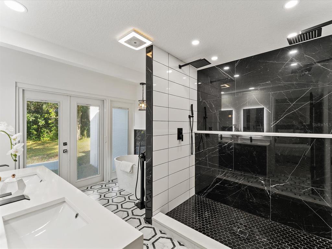
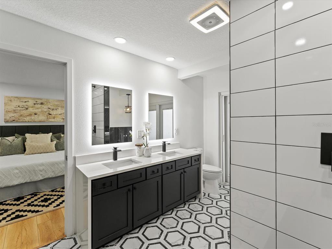
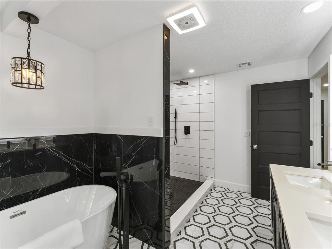
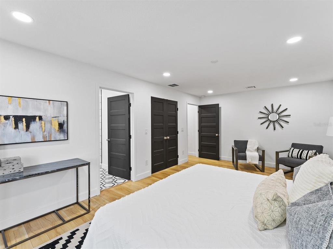
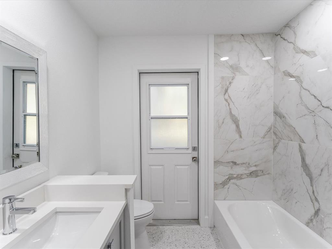
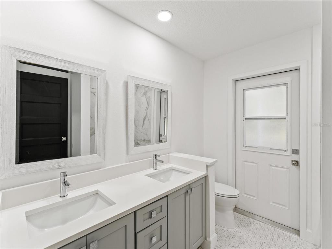
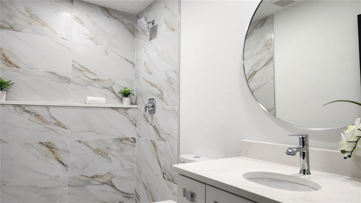
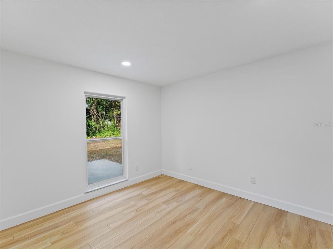
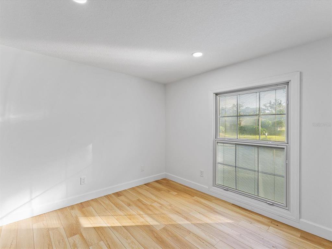
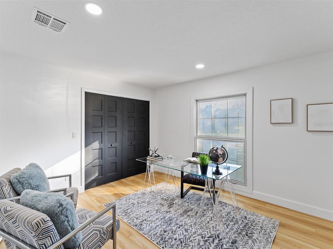
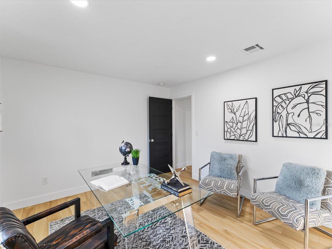
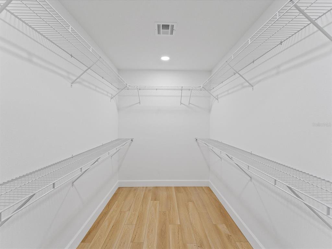
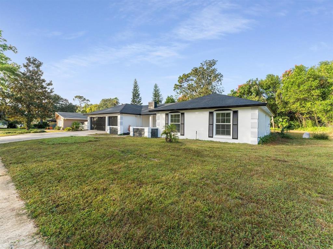
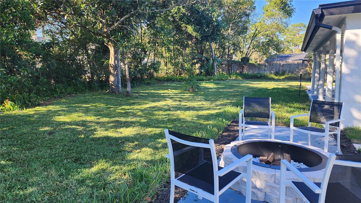
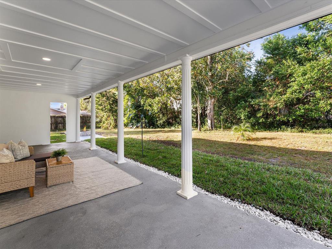
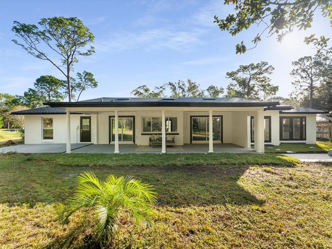
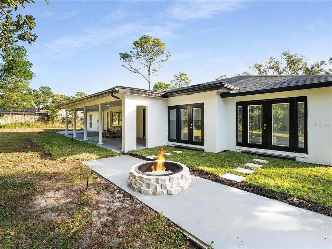
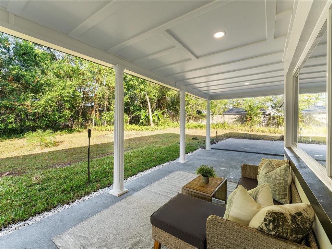
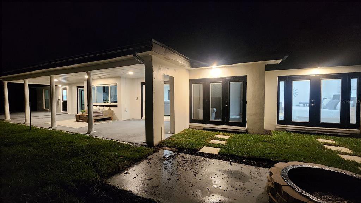
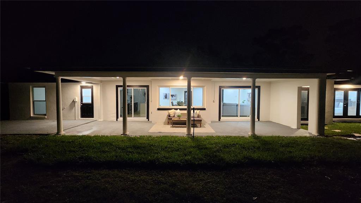
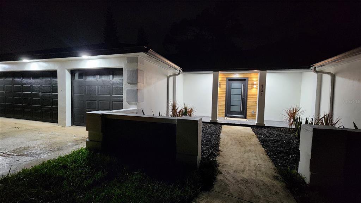
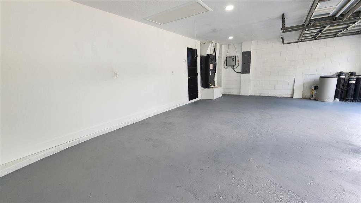
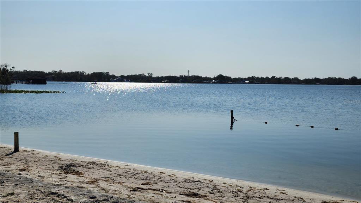
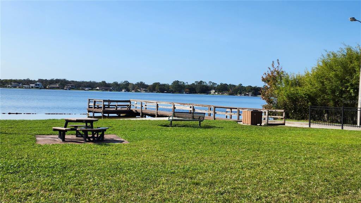
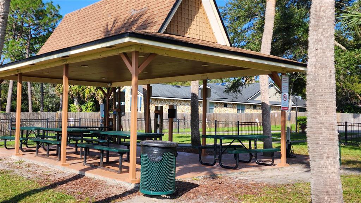
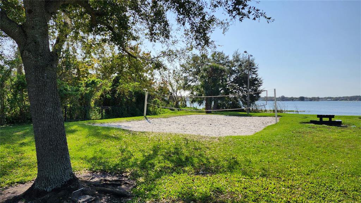
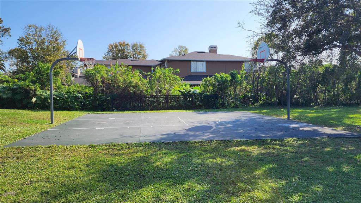
/u.realgeeks.media/belbenrealtygroup/400dpilogo.png)