361 Chinook Circle, Lake Mary, FL 32746
- $755,000
- 4
- BD
- 4
- BA
- 2,978
- SqFt
- Sold Price
- $755,000
- List Price
- $755,000
- Status
- Sold
- Days on Market
- 20
- Closing Date
- Dec 27, 2022
- MLS#
- O6070380
- Property Style
- Single Family
- Architectural Style
- Contemporary
- Year Built
- 1999
- Bedrooms
- 4
- Bathrooms
- 4
- Living Area
- 2,978
- Lot Size
- 16,638
- Acres
- 0.38
- Total Acreage
- 1/4 to less than 1/2
- Legal Subdivision Name
- Timacuan Unit 11
- MLS Area Major
- Lake Mary / Heathrow
Property Description
Elegant, spacious, and well-appointed, you will fall in love with this custom 3,000-square-foot home in one of the best Lake Mary golf and country club communities, Timacuan. Situated on a corner, oversized lot on a tree-lined cul-de-sac, this two-story custom home has all the luxury you need and the space you desire. Soaring cathedral ceilings welcome guests through the foyer and into the formal living room with hardwood floors and a wood-burning fireplace. Show-stopping arched windows bring the outside in, drawing your eye to the amazing outdoor entertaining space, large sparkling pool, and meticulous landscaping. The Owner's Suite is the only bedroom downstairs, and the other three bedrooms and loft are upstairs with two full bathrooms. The Owner's Suite has hardwood floors, 10-foot ceilings, tons of natural light, and private pool access from the sliding glass. The Owner's Bathroom is generously sized with a private toilet room, a large walk-in closet, his and hers vanities, an oversized shower, and jetted soaking tub for ultimate relaxation. Another unique, luxurious feature is the double staircase, providing access upstairs from both the front door and the three-car garage. Downstairs has a formal dining room, a wine cellar, and a spacious laundry room, and the kitchen is open to the family room and has excellent pool views. There is a breakfast nook with a sweet window bench seat and a fully updated pool bathroom with a shower for pool guests. Pool-side dining options abound with the massive screen-enclosed pool deck! String lights and ceiling fans set the tone for a romantic dinner or fantastic pool party! The second floor has an open loft den, generous Jack and Jill bedrooms sharing an ensuite updated bathroom, the fourth bedroom, and an updated second full bath upstairs. The roof, AC, and water heater were replaced in 2019-2020. The whole house water softening system and all appliances are included. Plesase schedule your appointment today and be in your new home for the new year!
Additional Information
- Taxes
- $5359
- Minimum Lease
- 8-12 Months
- HOA Fee
- $288
- HOA Payment Schedule
- Quarterly
- Maintenance Includes
- Management
- Location
- Corner Lot, Cul-De-Sac, Landscaped, Level, Near Golf Course, Oversized Lot, Sidewalk, Paved
- Community Features
- Clubhouse, Community Mailbox, Deed Restrictions, Golf Carts OK, Golf, Sidewalks, Special Community Restrictions, Golf Community
- Zoning
- PUD
- Interior Layout
- Cathedral Ceiling(s), Ceiling Fans(s), Crown Molding, Eat-in Kitchen, High Ceilings, Kitchen/Family Room Combo, Master Bedroom Main Floor, Open Floorplan, Solid Wood Cabinets, Split Bedroom, Stone Counters, Thermostat, Vaulted Ceiling(s), Walk-In Closet(s), Window Treatments
- Interior Features
- Cathedral Ceiling(s), Ceiling Fans(s), Crown Molding, Eat-in Kitchen, High Ceilings, Kitchen/Family Room Combo, Master Bedroom Main Floor, Open Floorplan, Solid Wood Cabinets, Split Bedroom, Stone Counters, Thermostat, Vaulted Ceiling(s), Walk-In Closet(s), Window Treatments
- Floor
- Carpet, Ceramic Tile, Wood
- Appliances
- Dishwasher, Dryer, Electric Water Heater, Microwave, Range, Refrigerator, Washer
- Utilities
- BB/HS Internet Available, Cable Available, Cable Connected, Electricity Available, Electricity Connected, Fire Hydrant, Sewer Available, Sewer Connected, Street Lights, Water Available, Water Connected
- Heating
- Electric
- Air Conditioning
- Central Air
- Fireplace Description
- Living Room, Wood Burning
- Exterior Construction
- Block, Stucco
- Exterior Features
- Garden, Irrigation System, Rain Gutters, Sidewalk, Sliding Doors
- Roof
- Shingle
- Foundation
- Slab
- Pool
- Private
- Pool Type
- Gunite
- Garage Carport
- 3 Car Garage
- Garage Spaces
- 3
- Pets
- Allowed
- Flood Zone Code
- AE
- Parcel ID
- 04-20-30-511-0000-0200
- Legal Description
- LOT 20 TIMACUAN UNIT 11 PB 52 PGS 60 & 61
Mortgage Calculator
Listing courtesy of Q BOUTIQUE SPECIALTY REALTY INC. Selling Office: EXP REALTY LLC.
StellarMLS is the source of this information via Internet Data Exchange Program. All listing information is deemed reliable but not guaranteed and should be independently verified through personal inspection by appropriate professionals. Listings displayed on this website may be subject to prior sale or removal from sale. Availability of any listing should always be independently verified. Listing information is provided for consumer personal, non-commercial use, solely to identify potential properties for potential purchase. All other use is strictly prohibited and may violate relevant federal and state law. Data last updated on
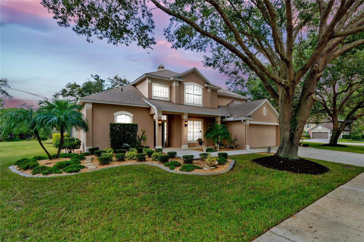
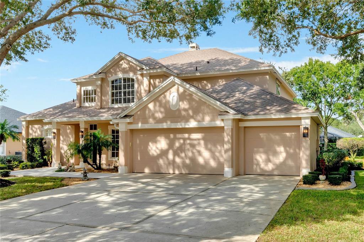
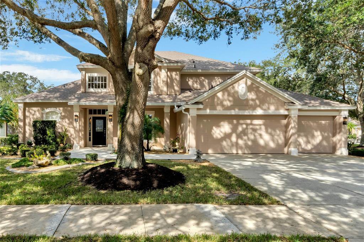
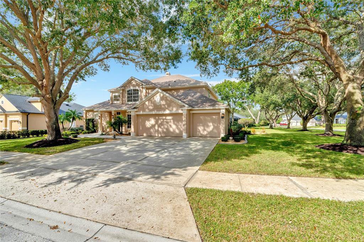
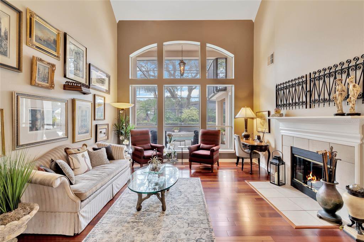
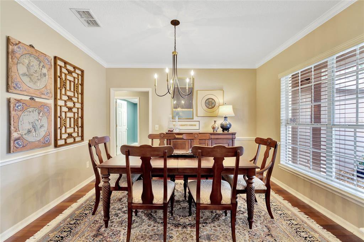
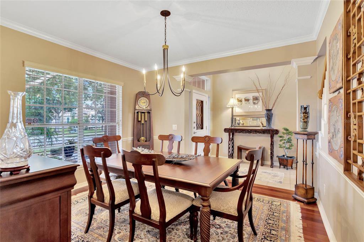
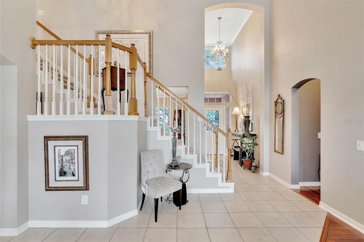
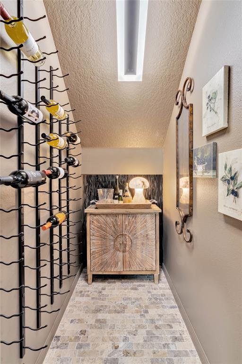
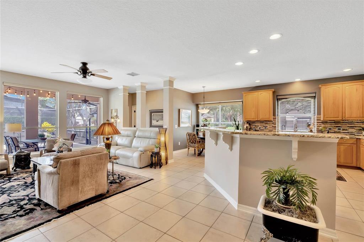
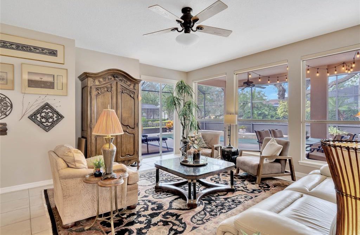
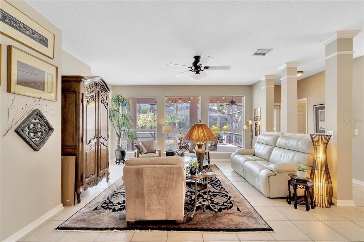
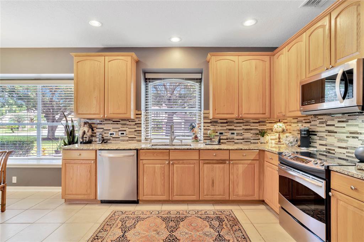
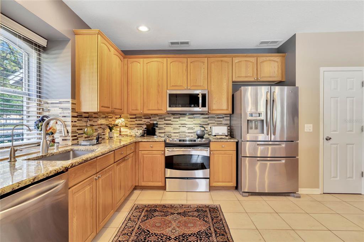
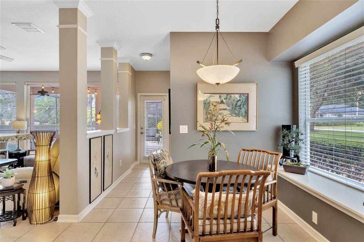
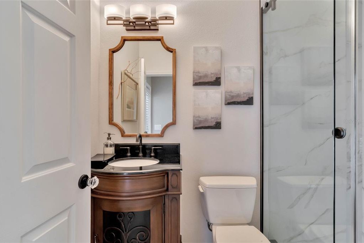

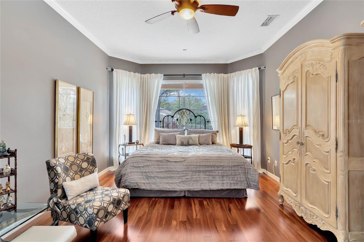
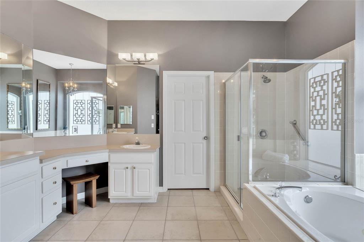
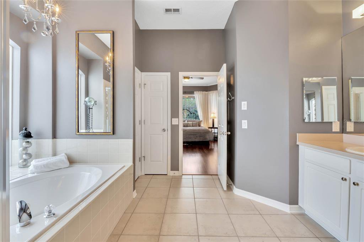
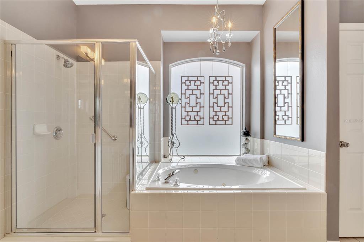
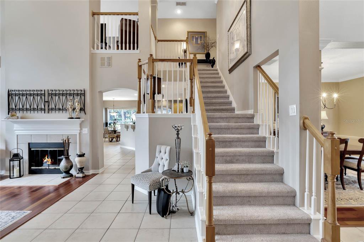
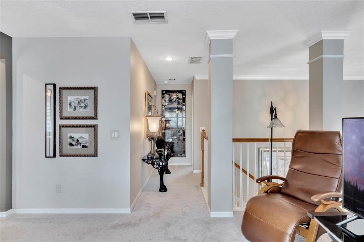
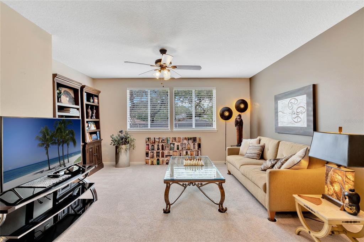
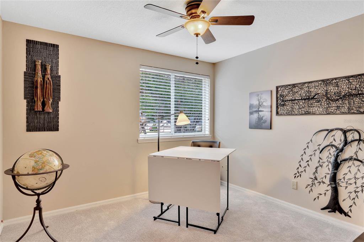
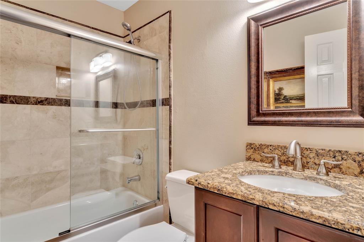
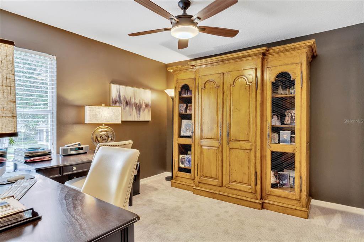
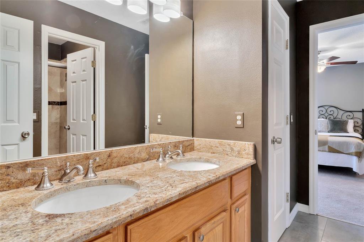
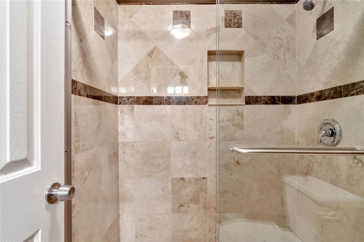
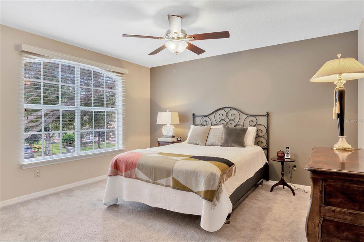
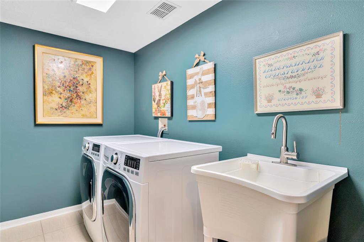
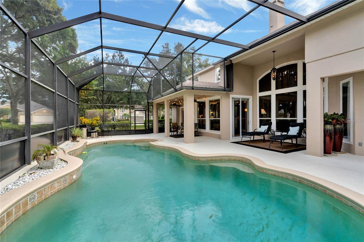
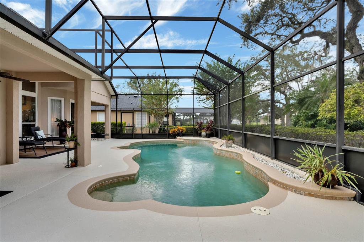
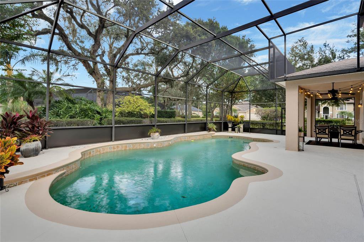
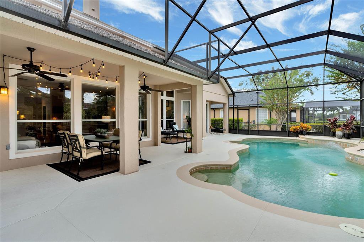
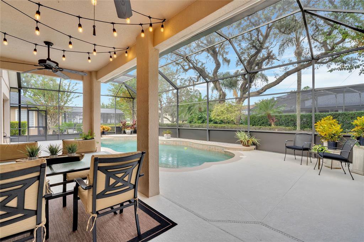
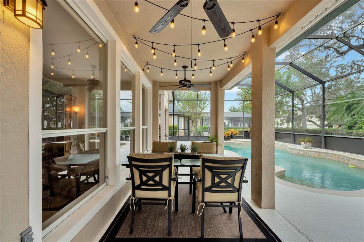
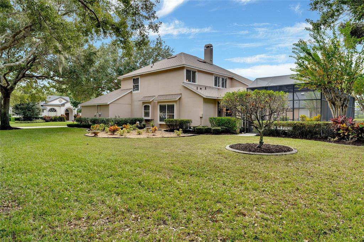
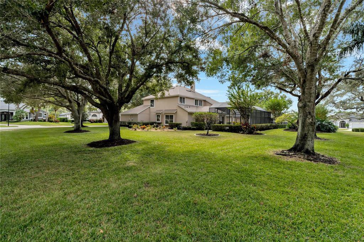
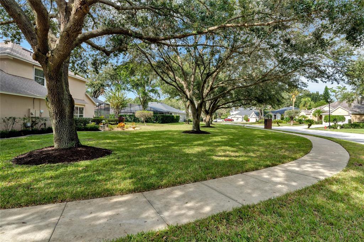
/u.realgeeks.media/belbenrealtygroup/400dpilogo.png)