3248 Merton Alley, Orlando, FL 32808
- $349,990
- 3
- BD
- 2.5
- BA
- 1,594
- SqFt
- Sold Price
- $349,990
- List Price
- $349,990
- Status
- Sold
- Days on Market
- 102
- Closing Date
- Feb 20, 2023
- MLS#
- O6067958
- Property Style
- Townhouse
- New Construction
- Yes
- Year Built
- 2022
- Bedrooms
- 3
- Bathrooms
- 2.5
- Baths Half
- 1
- Living Area
- 1,594
- Lot Size
- 2,000
- Acres
- 0.04
- Total Acreage
- 0 to less than 1/4
- Building Name
- 3248
- Legal Subdivision Name
- Bay Lake Preserve
- MLS Area Major
- Orlando/Pine Hills
Property Description
One or more photo(s) has been virtually staged. BRAND NEW CONSTRUCTION energy-efficient home!!! The Celestial is a two-story 3-bedroom, 2.5 bathrooms townhome with a one-car garage. This home features a state-of-the-art kitchen with brand new stainless-steel appliances, granite countertops, upgraded cabinets and a walk-in pantry. Some additional features are walk-in closets, linen closet, rear porch, upstairs utility room, convenient rear garage entry. The roomy master bedroom features a large walk-in closet, a linen closet and a lush bathroom vanity. Come out and see what Starlight Homes can do to make your dream of homeownership a reality today! Looking for low maintenance, energy efficient, and affordable new townhomes in Orlando? Bay Lake Preserve is the perfect community to call your new home. Our first and only townhome community in the Orlando-area! This beautiful Orlando townhome community is located just 5 miles from Downtown and less than an hour from New Smyrna Beach. Situated in the perfect location you will have endless shopping, dining, and entertainment options. Also, the area elementary, middle, and high school are just a few miles away, making this an ideal location for families. Bay Lake features brand-new stainless-steel appliances upgraded flooring and cabinets and granite countertops in the kitchen. Contact us today to schedule an appointment!
Additional Information
- Taxes
- $365
- Minimum Lease
- 8-12 Months
- Hoa Fee
- $130
- HOA Payment Schedule
- Monthly
- Maintenance Includes
- Other
- Community Features
- Playground, No Deed Restriction
- Zoning
- RESIDENTIA
- Interior Layout
- Living Room/Dining Room Combo, Master Bedroom Upstairs, Open Floorplan, Walk-In Closet(s)
- Interior Features
- Living Room/Dining Room Combo, Master Bedroom Upstairs, Open Floorplan, Walk-In Closet(s)
- Floor
- Carpet, Tile
- Appliances
- Dishwasher, Microwave, Range
- Utilities
- Public
- Heating
- Central, Electric
- Air Conditioning
- Central Air
- Exterior Construction
- Wood Frame
- Exterior Features
- Irrigation System
- Roof
- Shingle
- Foundation
- Slab
- Pool
- No Pool
- Garage Carport
- 1 Car Garage
- Garage Spaces
- 1
- Garage Dimensions
- 10x19
- Pets
- Allowed
- Flood Zone Code
- X
- Parcel ID
- 09-22-29-0525-01-710
- Legal Description
- BAY LAKE PRESERVE 103/35 LOT 171
Mortgage Calculator
Listing courtesy of ASHTON ORLANDO RESIDENTIAL LLC. Selling Office: ROYAL STAR CORP.
StellarMLS is the source of this information via Internet Data Exchange Program. All listing information is deemed reliable but not guaranteed and should be independently verified through personal inspection by appropriate professionals. Listings displayed on this website may be subject to prior sale or removal from sale. Availability of any listing should always be independently verified. Listing information is provided for consumer personal, non-commercial use, solely to identify potential properties for potential purchase. All other use is strictly prohibited and may violate relevant federal and state law. Data last updated on
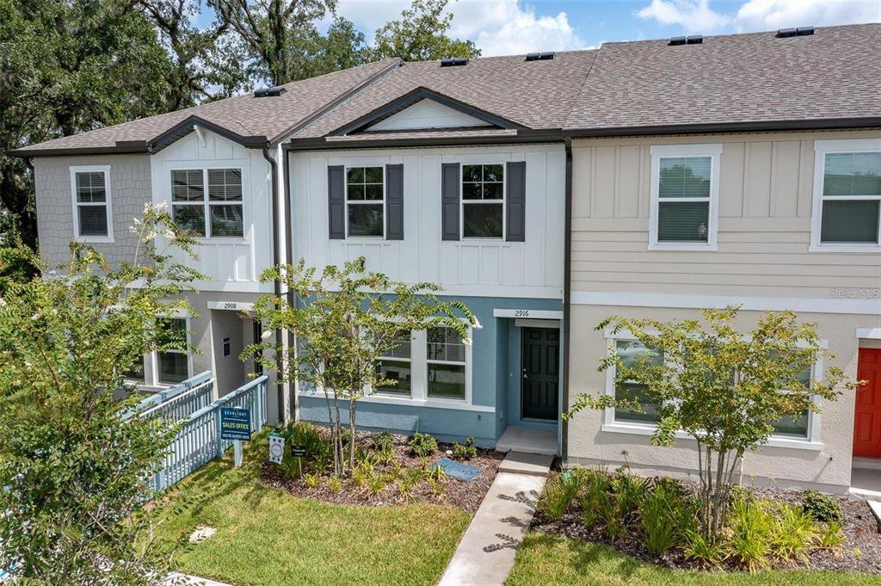
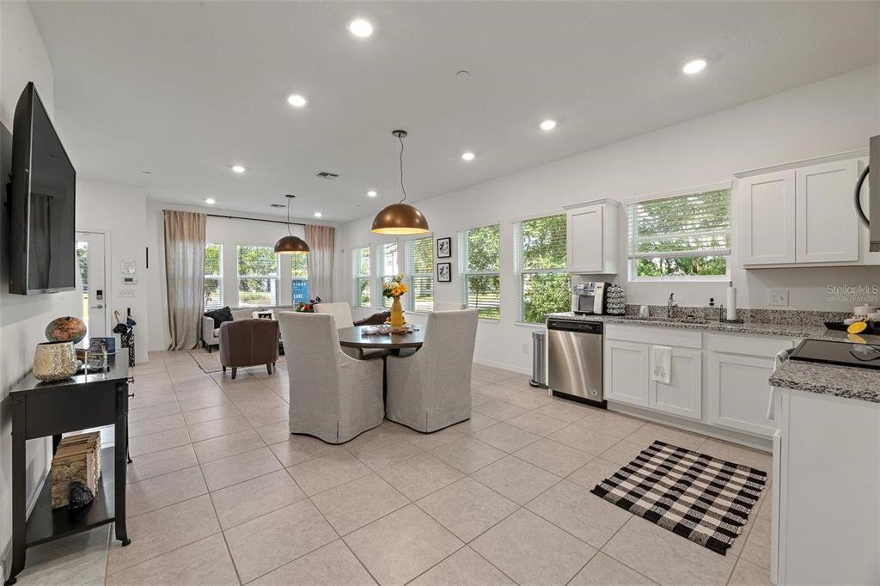
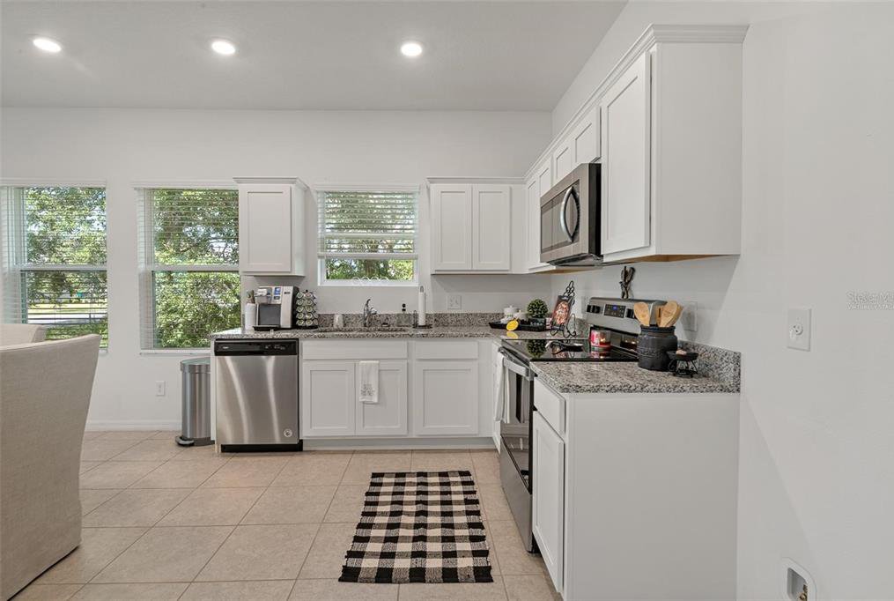
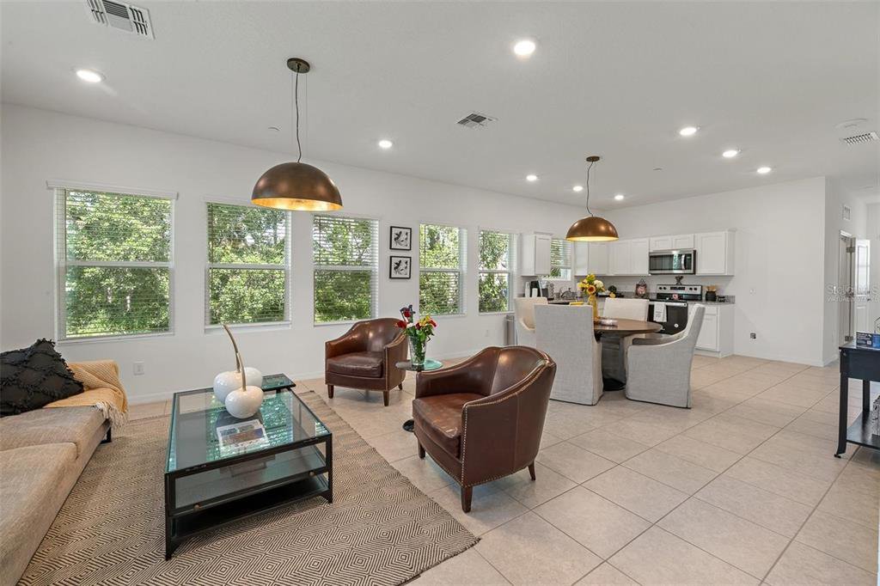
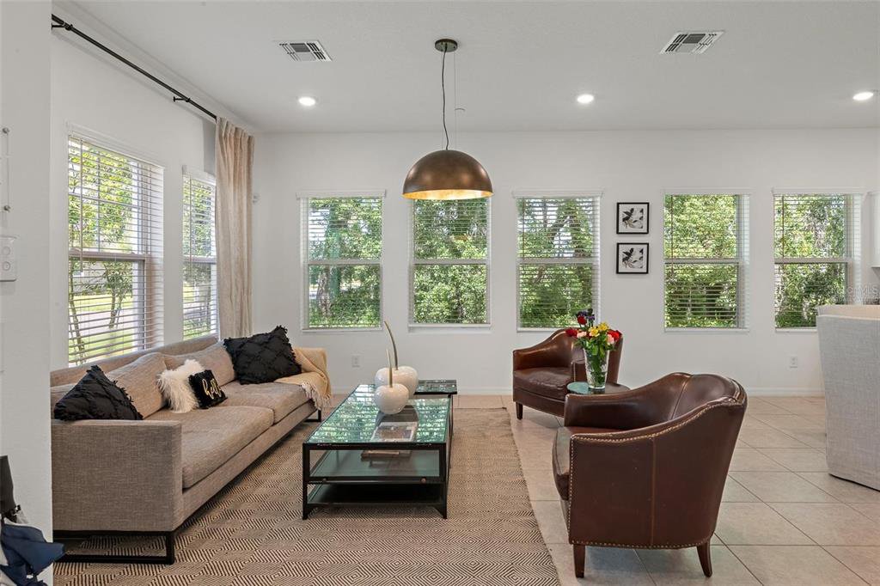
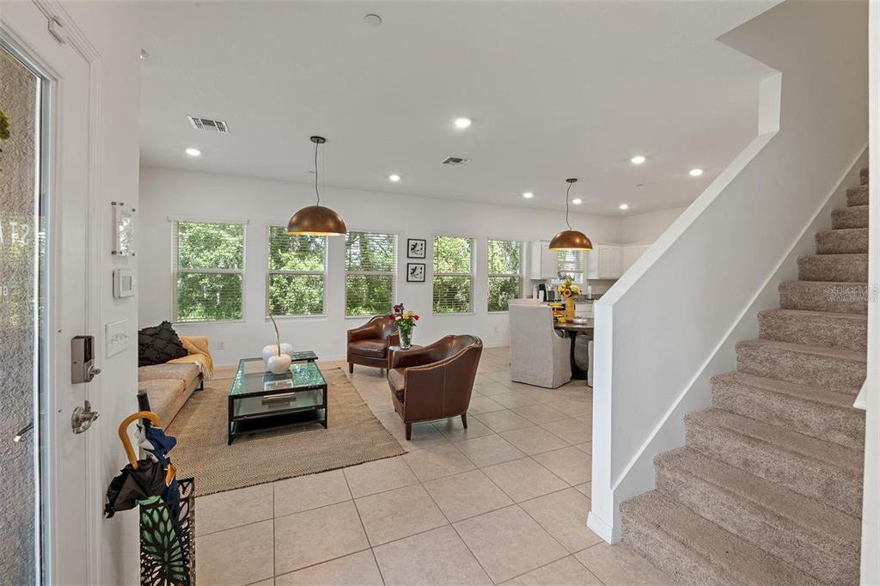
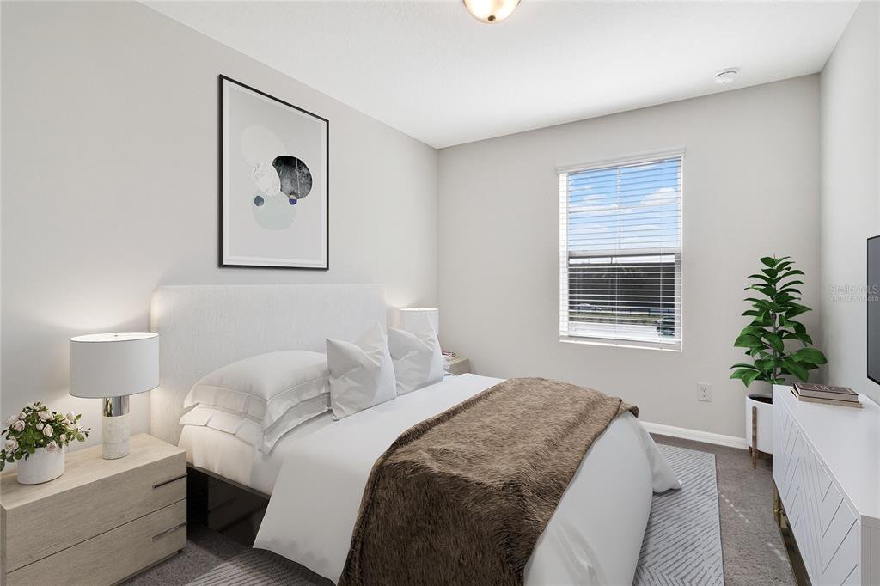

/u.realgeeks.media/belbenrealtygroup/400dpilogo.png)