616 Rogue Drive, Longwood, FL 32779
- $365,000
- 3
- BD
- 2.5
- BA
- 1,705
- SqFt
- Sold Price
- $365,000
- List Price
- $369,900
- Status
- Sold
- Days on Market
- 116
- Closing Date
- Mar 20, 2023
- MLS#
- O6065401
- Property Style
- Townhouse
- Year Built
- 2005
- Bedrooms
- 3
- Bathrooms
- 2.5
- Baths Half
- 1
- Living Area
- 1,705
- Lot Size
- 2,584
- Acres
- 0.06
- Total Acreage
- 0 to less than 1/4
- Building Name
- Na
- Legal Subdivision Name
- Highcroft Pointe Townhomes
- MLS Area Major
- Longwood/Wekiva Springs
Property Description
YOUR LUCKY DAY. BACK ON THE MARKET DUE TO LAST MINUTE BUYERS INCOME VERIFICATION PROBLEM. there have been NO INSPECTION ISSUES. SELLERS PAID $3500 ROOF ASSESSMENT FOR THE BUYER. THE NEW ROOF IS ON !!! What a fantastic opportunity. This immaculate Luxury townhome and gated community will impress. Unique location provides a rather serene privacy unlike most in the community. Gorgeous views, green belt, pond, just breathe and relax, you are home. Includes so many features: Upgraded 42 inch cabinetry with pull outs, Granite counters, separate Formal Dining room with a beautiful view, open huge family room area, closets with custom built ins, renovated and updated master bath (2019) with shower and tub (oh my!) Master has mounted TV that remains, a large custom outfitted closet, Samsung Platinum series washer and dryer remain, wireless thermostat with option to operate with Google or Alexa as well as several smart switches throughout, new ceiling fans in family room and guest bedroom, Large private patio with covered walkway to 2-car garage! New Refrigerator, new hot water heater, new a/c, will have new roof and downspouts, and more. This community is zoned for excellent schools and is convenient to all shopping, dining and entertainment. There are just too many things to list. The views from upstairs are stunning as well. Your dream townhome is here! Welcome to your new home. Call the moving truck. List of Features are attached. Please ask your realtor to provide. This property may be under audio or visual surveillance.
Additional Information
- Taxes
- $2367
- Minimum Lease
- No Minimum
- Hoa Fee
- $300
- HOA Payment Schedule
- Monthly
- Maintenance Includes
- Common Area Taxes, Insurance, Maintenance Grounds, Trash
- Location
- Greenbelt, Paved, Private
- Community Features
- Community Mailbox, Deed Restrictions, Gated, Sidewalks, Gated Community
- Zoning
- PUD
- Interior Layout
- Ceiling Fans(s), Eat-in Kitchen, High Ceilings, Kitchen/Family Room Combo, Master Bedroom Upstairs, Open Floorplan, Smart Home, Solid Surface Counters, Walk-In Closet(s)
- Interior Features
- Ceiling Fans(s), Eat-in Kitchen, High Ceilings, Kitchen/Family Room Combo, Master Bedroom Upstairs, Open Floorplan, Smart Home, Solid Surface Counters, Walk-In Closet(s)
- Floor
- Carpet, Ceramic Tile
- Appliances
- Dishwasher, Disposal, Dryer, Electric Water Heater, Microwave, Range, Refrigerator, Washer
- Utilities
- BB/HS Internet Available, Cable Available, Electricity Connected, Street Lights, Water Connected
- Heating
- Central, Electric
- Air Conditioning
- Central Air
- Exterior Construction
- Block, Stucco
- Exterior Features
- Lighting, Rain Gutters, Sidewalk
- Roof
- Shingle
- Foundation
- Slab
- Pool
- No Pool
- Garage Carport
- 2 Car Garage
- Garage Spaces
- 2
- Garage Features
- Alley Access, Assigned, Covered, Garage Door Opener, Oversized
- Water View
- Pond
- Pets
- Allowed
- Flood Zone Code
- X
- Parcel ID
- 03-21-29-5RM-0000-0730
- Legal Description
- LOT 73 HIGHCROFT POINTE TOWNHOMES PB 65 PGS 44 - 46
Mortgage Calculator
Listing courtesy of CHARLES RUTENBERG REALTY ORLANDO. Selling Office: CHARLES RUTENBERG REALTY ORLANDO.
StellarMLS is the source of this information via Internet Data Exchange Program. All listing information is deemed reliable but not guaranteed and should be independently verified through personal inspection by appropriate professionals. Listings displayed on this website may be subject to prior sale or removal from sale. Availability of any listing should always be independently verified. Listing information is provided for consumer personal, non-commercial use, solely to identify potential properties for potential purchase. All other use is strictly prohibited and may violate relevant federal and state law. Data last updated on
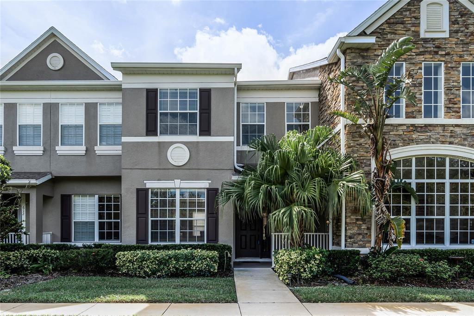
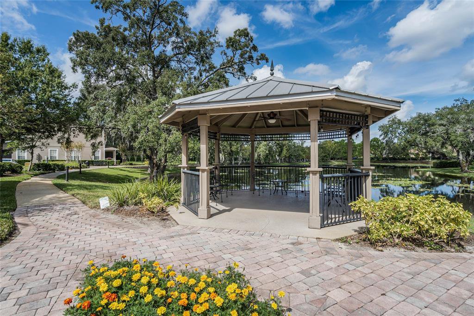
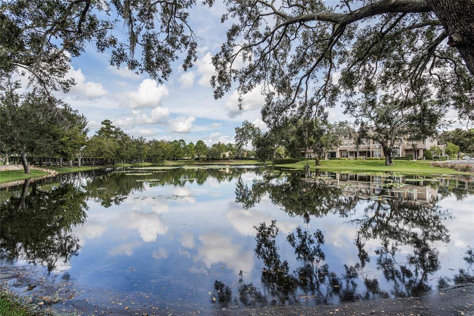
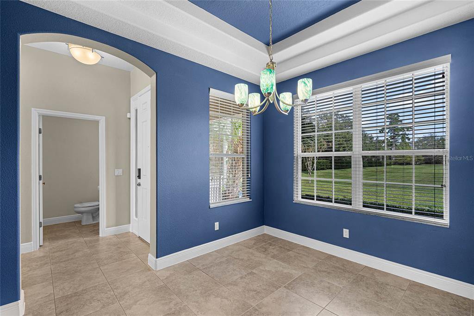
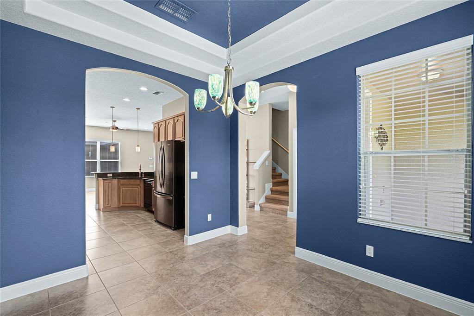
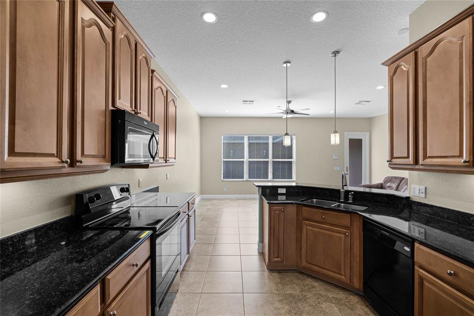
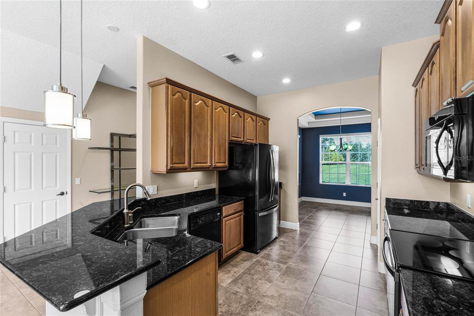
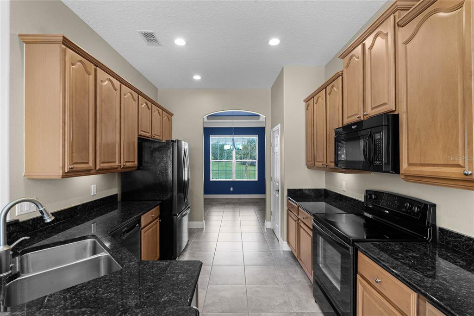
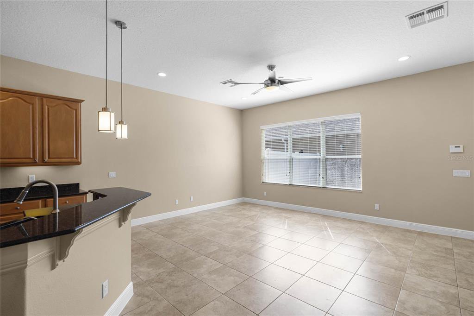
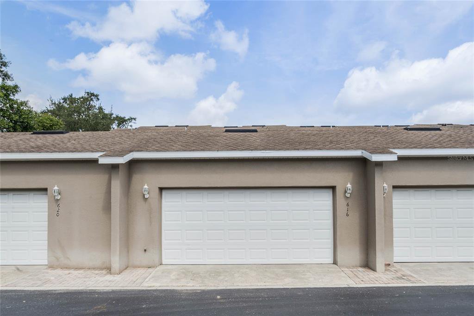
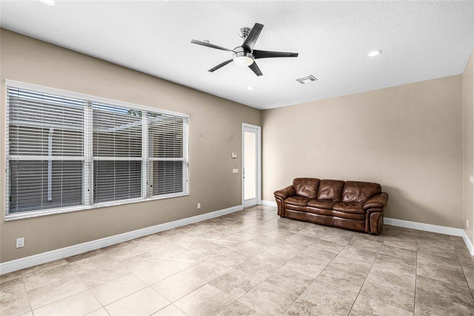
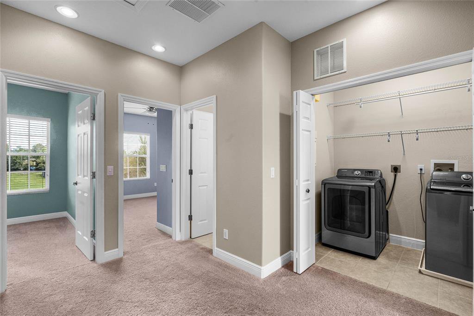
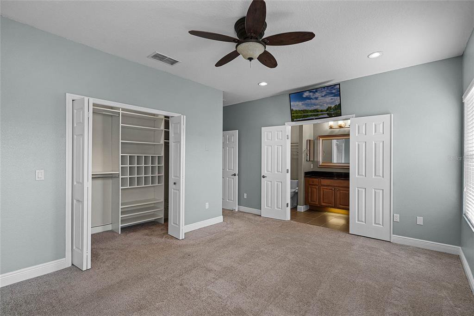
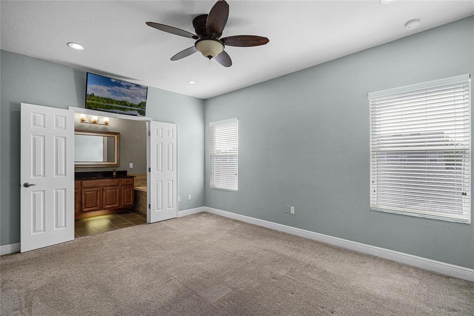
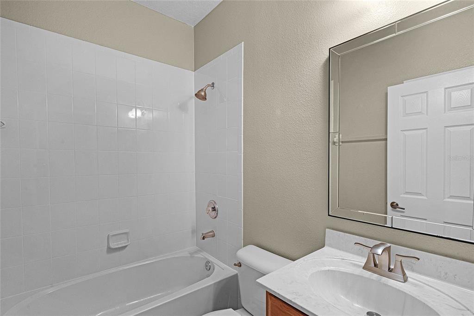
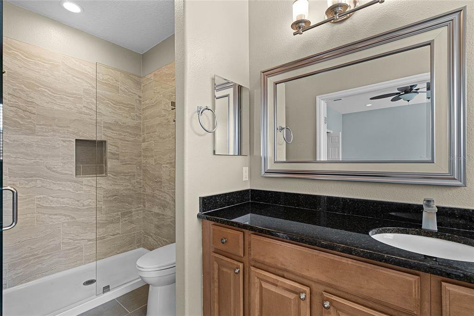
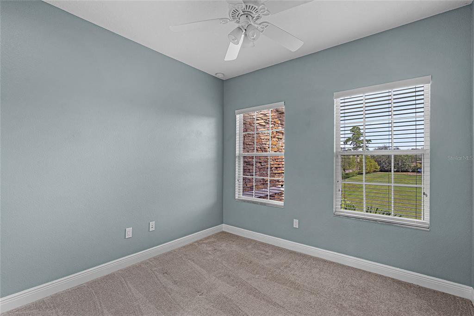
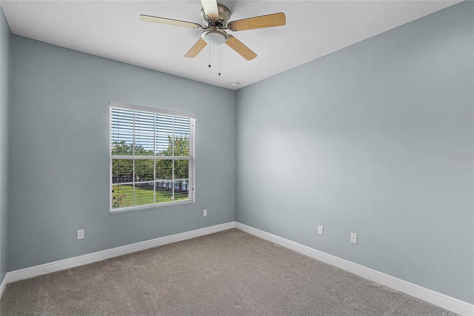
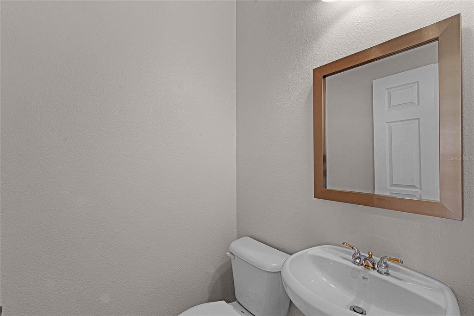
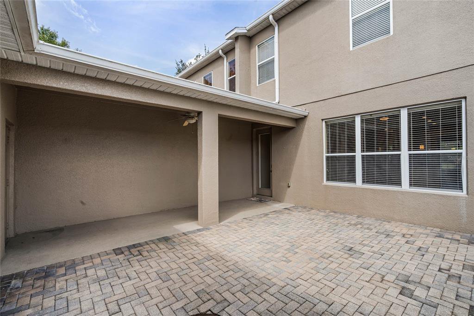
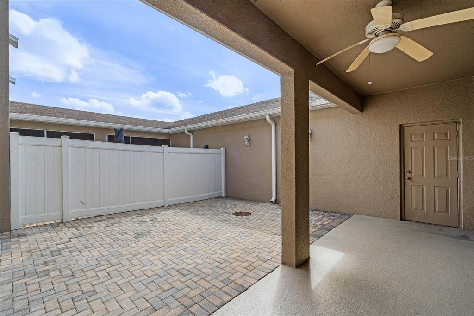
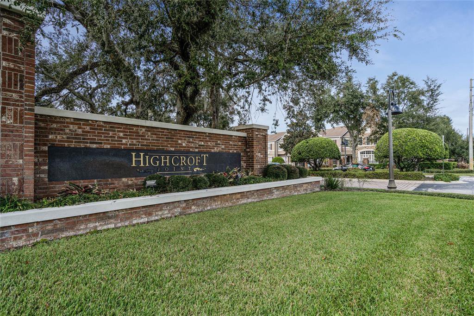
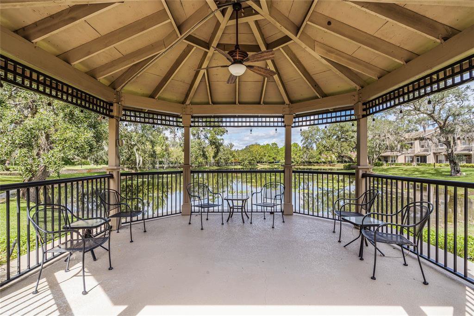
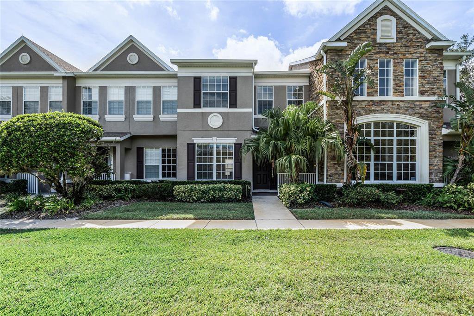
/u.realgeeks.media/belbenrealtygroup/400dpilogo.png)