4843 Cains Wren Trail, Sanford, FL 32771
- $585,000
- 4
- BD
- 3.5
- BA
- 2,904
- SqFt
- Sold Price
- $585,000
- List Price
- $610,000
- Status
- Sold
- Days on Market
- 46
- Closing Date
- Dec 16, 2022
- MLS#
- O6064895
- Property Style
- Single Family
- Year Built
- 2005
- Bedrooms
- 4
- Bathrooms
- 3.5
- Baths Half
- 1
- Living Area
- 2,904
- Lot Size
- 6,614
- Acres
- 0.15
- Total Acreage
- 0 to less than 1/4
- Legal Subdivision Name
- Preserve At Astor Farms
- MLS Area Major
- Sanford/Lake Forest
Property Description
MOVE IN NOW! Luxury two story 4 Bedroom, 3.5 Bathroom plus LOFT featuring a 3 CAR GARAGE, screen enclosed SOLAR HEATED POOL with waterfall on a WOODED CONSERVATION homesite with FENCED backyard! You will be impressed! OPEN KITCHEN features Corian counters, 42 inch maple cherry cabinets, tile backsplash, closet pantry and CENTER ISLAND. Spacious family room with soaring ceilings and triple sliding door to the COVERED PORCH and sparkling pool. Fenced backyard to run and play plus the swingset can stay! Formal living and dining room are perfect for the holidays or a great bonus room with BUILT IN SHELVING and plantation shutters. Roomy downstairs master bedroom features PLANTATION SHUTTERS and bath features walk in shower, soaking tub, dual vanities and HUGE WALK IN CLOSET. Upstairs floorplan features 3 bedrooms and 2 full bathrooms plus inside laundry room with sink, storage and WASHER AND DRYER INCLUDED. The LOFT at the top of the stairs can serve as a play area, office or whatever you can imagine! Your 3 CAR GARAGE with paver driveway offers plenty of space for cars, bikes or hobby equipment. The Preserve at Astor Farms is a well maintained gated community surrounded by a nature preserve and minutes to I-4 and 417 plus Sanford/Lake Mary and Heathrow shops and dining. GREAT HOME IN A GREAT LOCATION just in time for the holidays!
Additional Information
- Taxes
- $4483
- Minimum Lease
- 7 Months
- HOA Fee
- $275
- HOA Payment Schedule
- Quarterly
- Location
- Conservation Area
- Community Features
- Deed Restrictions, Gated, Gated Community
- Zoning
- PUD
- Interior Layout
- Ceiling Fans(s), Crown Molding, Master Bedroom Main Floor, Open Floorplan, Vaulted Ceiling(s), Walk-In Closet(s)
- Interior Features
- Ceiling Fans(s), Crown Molding, Master Bedroom Main Floor, Open Floorplan, Vaulted Ceiling(s), Walk-In Closet(s)
- Floor
- Carpet, Ceramic Tile
- Appliances
- Dishwasher, Disposal, Dryer, Microwave, Range, Refrigerator, Washer, Water Softener
- Utilities
- Cable Available, Public, Sewer Connected
- Heating
- Central, Electric
- Air Conditioning
- Central Air
- Exterior Construction
- Block, Stucco, Wood Frame
- Exterior Features
- Fence, Irrigation System, Sliding Doors
- Roof
- Shingle
- Foundation
- Slab
- Pool
- Private
- Pool Type
- Child Safety Fence, In Ground, Screen Enclosure, Solar Heat
- Garage Carport
- 3 Car Garage
- Garage Spaces
- 3
- Garage Features
- Garage Door Opener
- Garage Dimensions
- 30x20
- Middle School
- Sanford Middle
- High School
- Seminole High
- Pets
- Allowed
- Flood Zone Code
- X
- Parcel ID
- 18-19-30-5RS-0000-2150
- Legal Description
- LOT 215 PRESERVE AT ASTOR FARMS PH 3 PB 66 PGS 40-43
Mortgage Calculator
Listing courtesy of RE/MAX CENTRAL REALTY. Selling Office: PRIMESTATE REALTY, INC..
StellarMLS is the source of this information via Internet Data Exchange Program. All listing information is deemed reliable but not guaranteed and should be independently verified through personal inspection by appropriate professionals. Listings displayed on this website may be subject to prior sale or removal from sale. Availability of any listing should always be independently verified. Listing information is provided for consumer personal, non-commercial use, solely to identify potential properties for potential purchase. All other use is strictly prohibited and may violate relevant federal and state law. Data last updated on
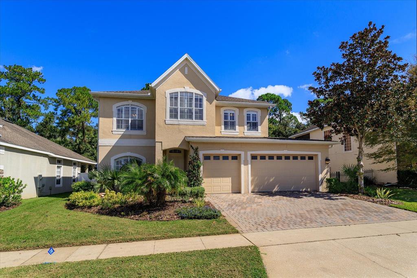

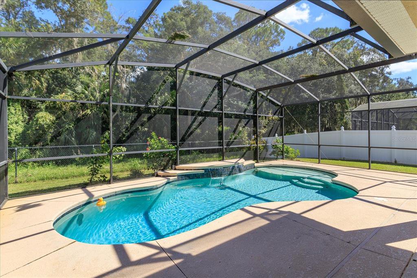

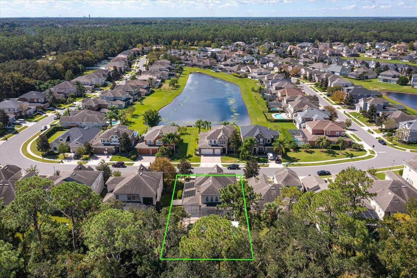
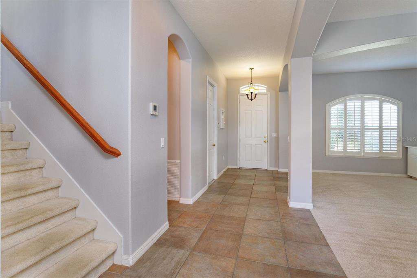
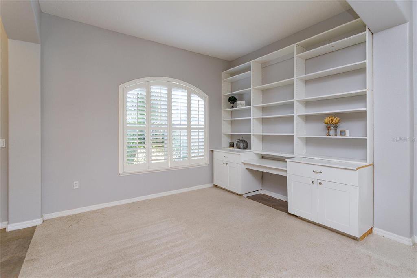
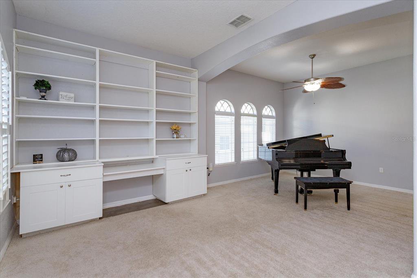
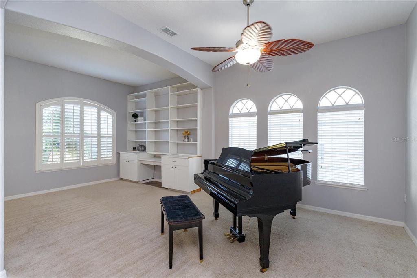

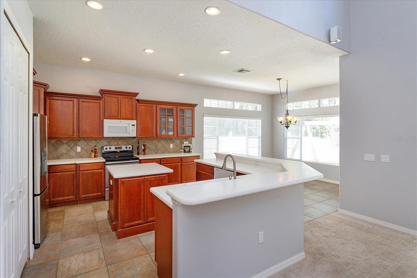
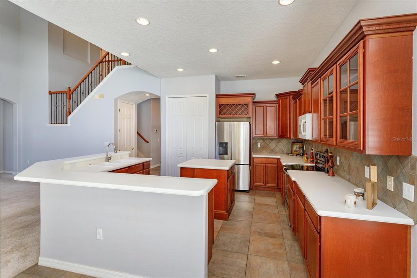
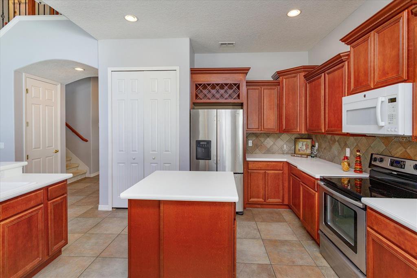
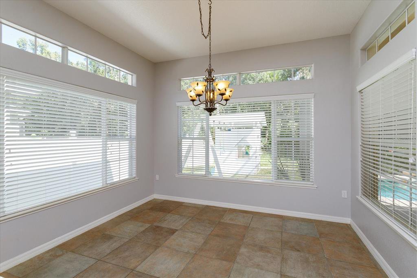
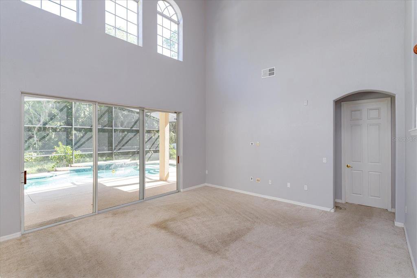
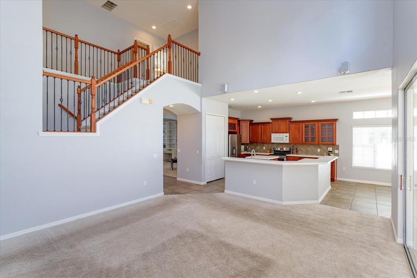
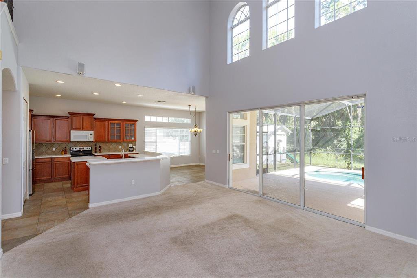

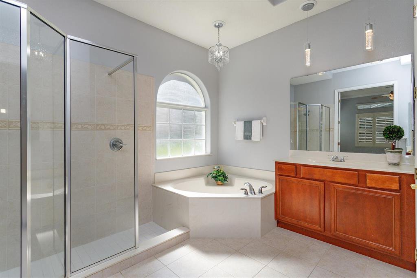
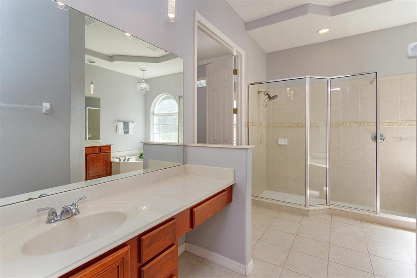
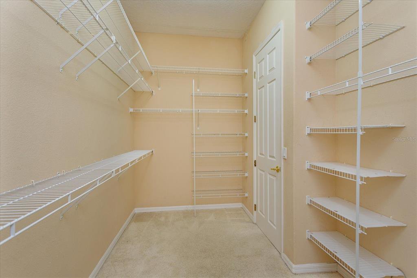
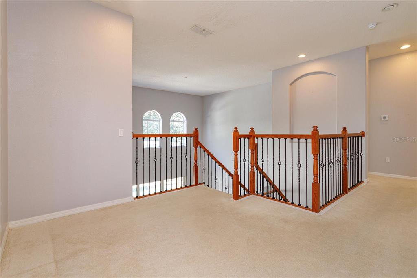
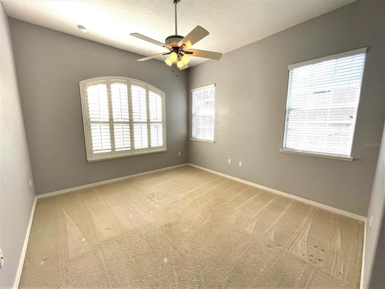
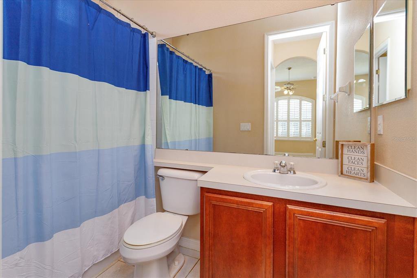
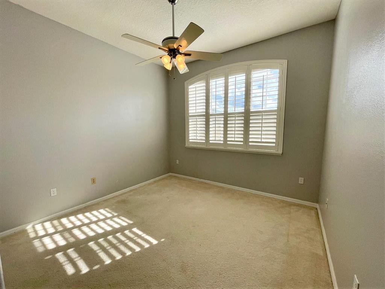
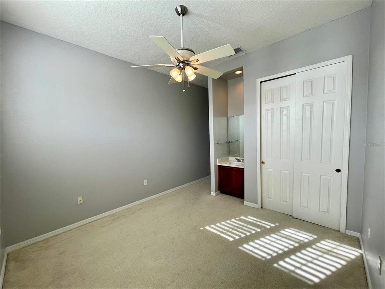
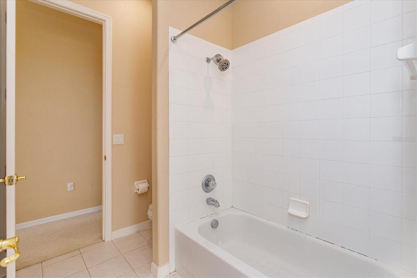
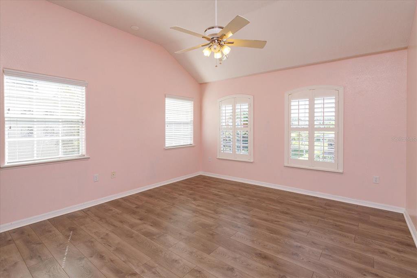
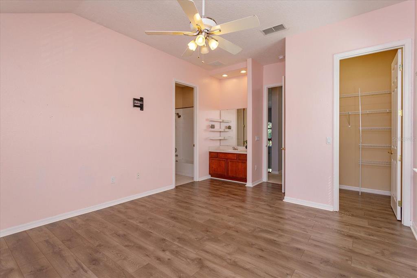
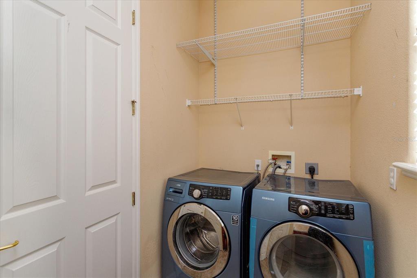
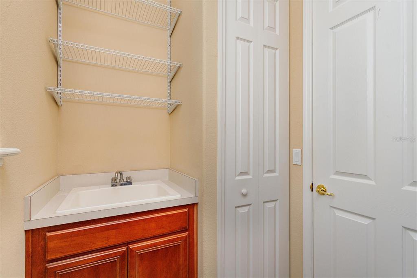
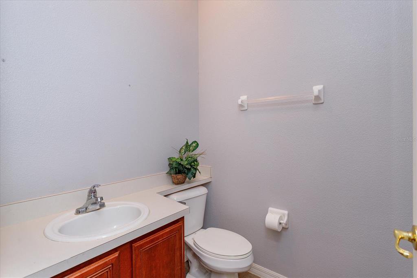
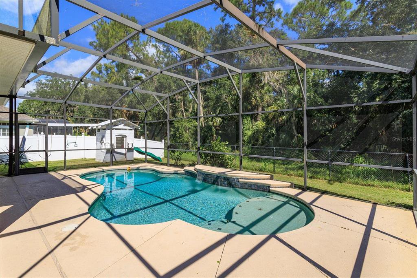

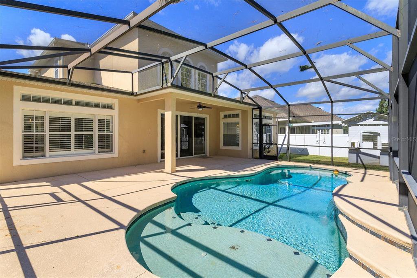

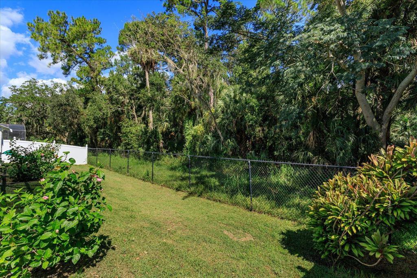


/u.realgeeks.media/belbenrealtygroup/400dpilogo.png)