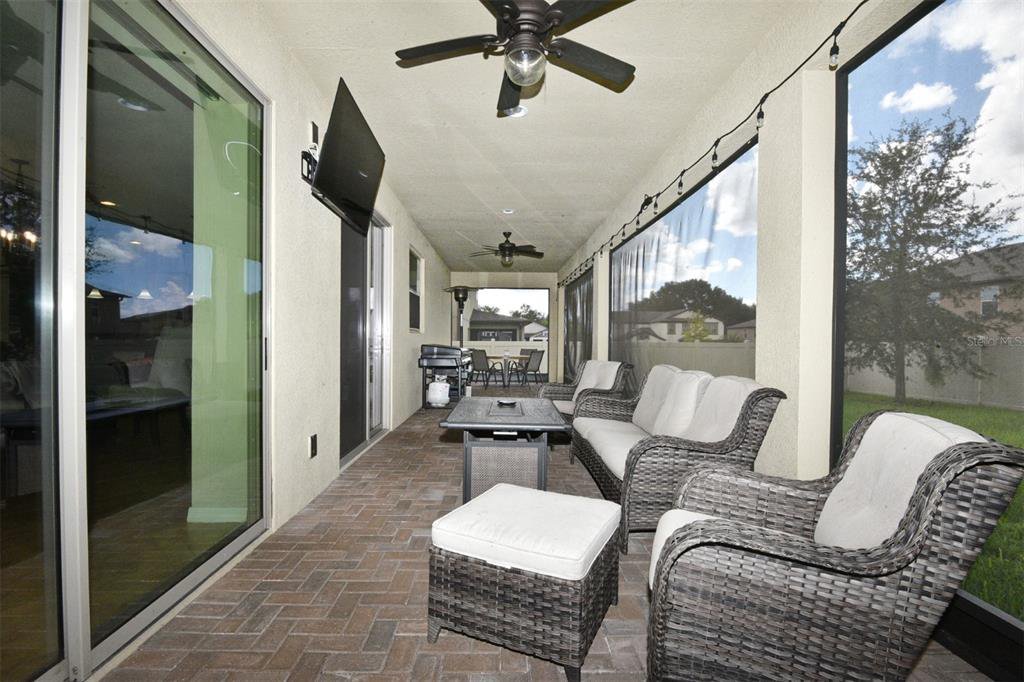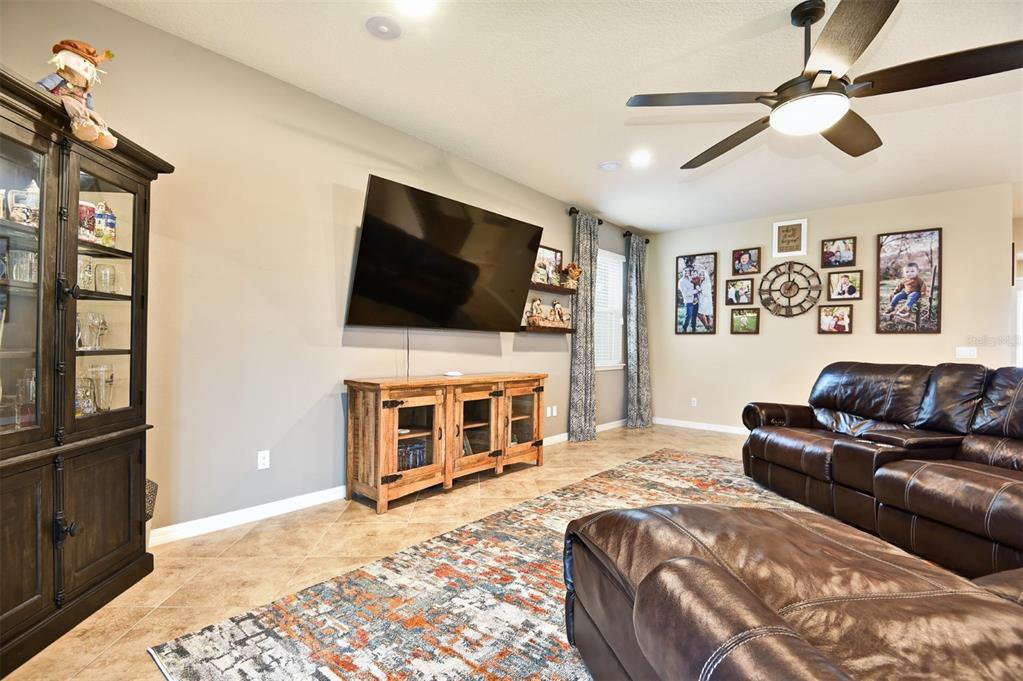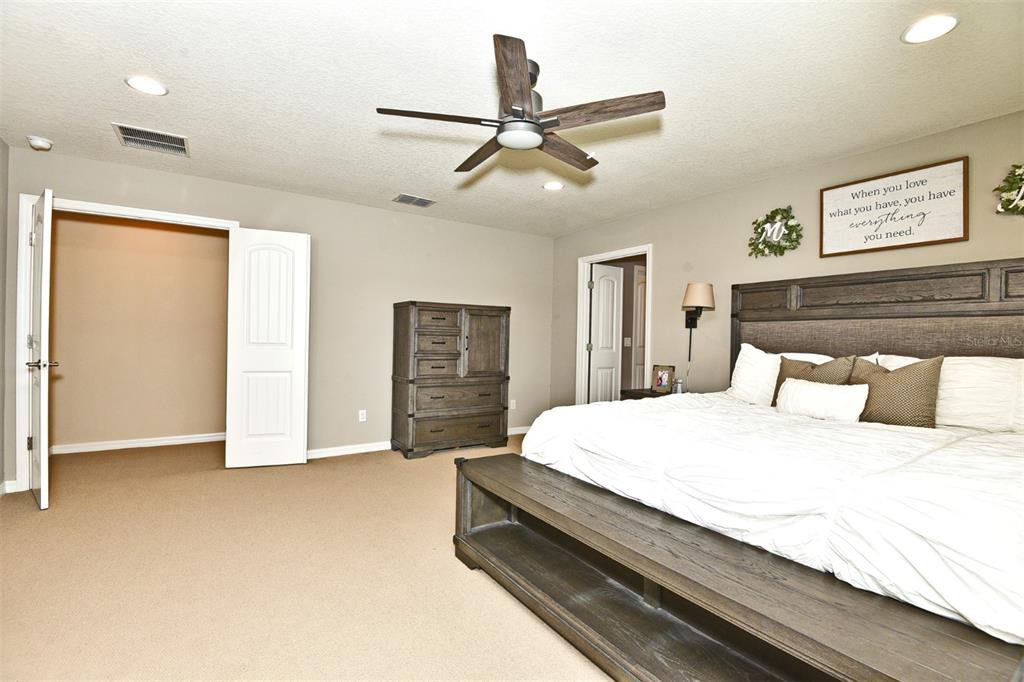681 Bishop Bay Loop, Apopka, FL 32712
- $674,000
- 6
- BD
- 5
- BA
- 4,000
- SqFt
- Sold Price
- $674,000
- List Price
- $689,000
- Status
- Sold
- Days on Market
- 38
- Closing Date
- Dec 02, 2022
- MLS#
- O6061428
- Property Style
- Single Family
- Architectural Style
- Contemporary
- Year Built
- 2016
- Bedrooms
- 6
- Bathrooms
- 5
- Living Area
- 4,000
- Lot Size
- 9,532
- Acres
- 0.22
- Total Acreage
- 0 to less than 1/4
- Legal Subdivision Name
- Rock Spgs Estates
- MLS Area Major
- Apopka
Property Description
Welcome to Rock Springs Estates....a small cul-de-sac community conveniently located !! Built in 2016, this former Pulte model is loaded with many custom features. This 6 bedroom/5 full bath home enjoys a very open and spacious floorplan. The main level consists of 9 foot ceilings, 18 inch ceramic tile package, a large kitchen with abundant espresso cabinets, center island plus 2 huge walk-in pantries. The kitchen flows into a large open dining area and spacious great room....great entertaining space. Sliding sets of doors lead onto screened patio as well overlooking a fully fenced backyard. A bedroom and full bath and oversized laundry room with extra storage cabinets and sink and upper laundry chute complete the main living level. The large 3 car front load garage features rack storage shelving as well. The upper level which features a separate HVAC zone, large master suite and bath with dual walk-in closets, luxurious walk-in shower and dual sinks with granite countertops. The other 4 bedrooms are split plan designed with one bedroom being a complete en suite which features a beautifully finished bath. All bedrooms are custom painted and also contain upgraded Berber carpet. The brick pavered driveway and front entry provide great curb appeal. This home is under audio/video surveillance. Call today for your private tour !!
Additional Information
- Taxes
- $5764
- Minimum Lease
- 1-2 Years
- HOA Fee
- $82
- HOA Payment Schedule
- Monthly
- Maintenance Includes
- Escrow Reserves Fund, Management
- Location
- Paved
- Community Features
- Deed Restrictions, Playground, Sidewalks
- Zoning
- R-1
- Interior Layout
- Ceiling Fans(s), High Ceilings, In Wall Pest System, Kitchen/Family Room Combo, Living Room/Dining Room Combo, Open Floorplan, Solid Surface Counters, Solid Wood Cabinets, Stone Counters, Thermostat, Walk-In Closet(s), Window Treatments
- Interior Features
- Ceiling Fans(s), High Ceilings, In Wall Pest System, Kitchen/Family Room Combo, Living Room/Dining Room Combo, Open Floorplan, Solid Surface Counters, Solid Wood Cabinets, Stone Counters, Thermostat, Walk-In Closet(s), Window Treatments
- Floor
- Brick, Carpet, Ceramic Tile
- Appliances
- Cooktop, Dishwasher, Disposal, Electric Water Heater, Microwave, Range, Refrigerator
- Utilities
- Cable Connected, Electricity Connected, Public, Sewer Connected, Sprinkler Recycled, Street Lights, Underground Utilities, Water Connected
- Heating
- Electric
- Air Conditioning
- Central Air
- Exterior Construction
- Block, Stucco
- Exterior Features
- Irrigation System, Lighting, Rain Gutters, Sidewalk, Sliding Doors
- Roof
- Shingle
- Foundation
- Slab
- Pool
- No Pool
- Garage Carport
- 3 Car Garage
- Garage Spaces
- 3
- Garage Features
- Driveway, Garage Door Opener
- Garage Dimensions
- 28x22
- Elementary School
- Rock Springs Elem
- Middle School
- Apopka Middle
- High School
- Apopka High
- Fences
- Fenced, Vinyl
- Pets
- Allowed
- Flood Zone Code
- x
- Parcel ID
- 33-20-28-7350-00-490
- Legal Description
- ROCK SPRINGS ESTATES 87/32 LOT 49
Mortgage Calculator
Listing courtesy of COMPASS FLORIDA LLC. Selling Office: BHHS FLORIDA REALTY.
StellarMLS is the source of this information via Internet Data Exchange Program. All listing information is deemed reliable but not guaranteed and should be independently verified through personal inspection by appropriate professionals. Listings displayed on this website may be subject to prior sale or removal from sale. Availability of any listing should always be independently verified. Listing information is provided for consumer personal, non-commercial use, solely to identify potential properties for potential purchase. All other use is strictly prohibited and may violate relevant federal and state law. Data last updated on















































/u.realgeeks.media/belbenrealtygroup/400dpilogo.png)