4726 Combahee Lane, Orlando, FL 32837
- $644,900
- 5
- BD
- 3.5
- BA
- 3,059
- SqFt
- Sold Price
- $644,900
- List Price
- $669,900
- Status
- Sold
- Days on Market
- 11
- Closing Date
- Oct 17, 2022
- MLS#
- O6061422
- Property Style
- Single Family
- Year Built
- 1994
- Bedrooms
- 5
- Bathrooms
- 3.5
- Baths Half
- 1
- Living Area
- 3,059
- Lot Size
- 10,976
- Acres
- 0.25
- Total Acreage
- 1/4 to less than 1/2
- Legal Subdivision Name
- Hunters Creek Tr 210
- MLS Area Major
- Orlando/Hunters Creek/Southchase
Property Description
Look no further than this exquisite, beautifully upgraded 5 bedroom masterpiece in the wonderful gated community of Calabay Cove. This split floor plan home has a fenced back yard and a dream pool. Upon entering the home you are greeted with large formal living and dining areas before proceeding into the kitchen. The kitchen has been upgraded with stone countertops, stainless steel appliances, and would make even the most discerning chef smile from ear to ear. The oversized master bedroom features a large bathroom with split vanities, a large walk in shower, and oversized soaking tub. Outside you will find a large covered lanai, oversized deck, and an oversized pool. Beyond the screened pool you have the sanctuary of a beautifully landscaped fenced yard on this ¼ acre lot. The Hunter’s Creek Community offers so many resident activities and clubs to join along with biking trails, tot lots, tennis courts, pickleball courts, bark parks, community recreation buildings and community festivals. Don’t delay as this gem will not last long, set your appointment today.
Additional Information
- Taxes
- $4313
- Minimum Lease
- 7 Months
- HOA Fee
- $189
- HOA Payment Schedule
- Quarterly
- Community Features
- No Deed Restriction
- Zoning
- P-D
- Interior Layout
- Ceiling Fans(s), Crown Molding, High Ceilings, Kitchen/Family Room Combo, Stone Counters, Walk-In Closet(s), Window Treatments
- Interior Features
- Ceiling Fans(s), Crown Molding, High Ceilings, Kitchen/Family Room Combo, Stone Counters, Walk-In Closet(s), Window Treatments
- Floor
- Carpet, Laminate, Tile
- Appliances
- Dishwasher, Disposal, Dryer, Range, Refrigerator, Washer
- Utilities
- Cable Connected, Electricity Connected, Water Connected
- Heating
- Central, Heat Pump
- Air Conditioning
- Central Air
- Exterior Construction
- Block, Stucco
- Exterior Features
- French Doors, Irrigation System, Lighting, Sidewalk
- Roof
- Shingle
- Foundation
- Slab
- Pool
- Private
- Pool Type
- Gunite, In Ground, Screen Enclosure
- Garage Carport
- 3 Car Garage
- Garage Spaces
- 3
- Elementary School
- Hunter's Creek Elem
- Middle School
- Hunter's Creek Middle
- High School
- Freedom High School
- Pets
- Allowed
- Flood Zone Code
- X
- Parcel ID
- 32-24-29-3607-00-500
- Legal Description
- HUNTERS CREEK TRACT 210 28/87 LOT 50
Mortgage Calculator
Listing courtesy of RE/MAX PRIME PROPERTIES. Selling Office: AGENT TRUST REALTY CORPORATION.
StellarMLS is the source of this information via Internet Data Exchange Program. All listing information is deemed reliable but not guaranteed and should be independently verified through personal inspection by appropriate professionals. Listings displayed on this website may be subject to prior sale or removal from sale. Availability of any listing should always be independently verified. Listing information is provided for consumer personal, non-commercial use, solely to identify potential properties for potential purchase. All other use is strictly prohibited and may violate relevant federal and state law. Data last updated on
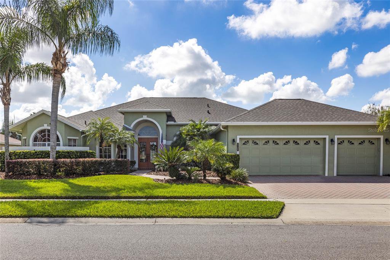
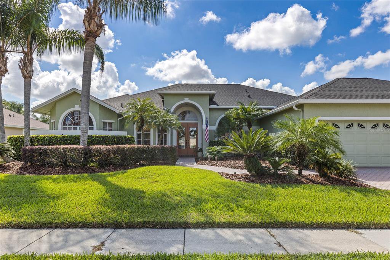
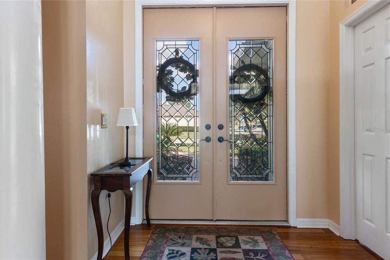
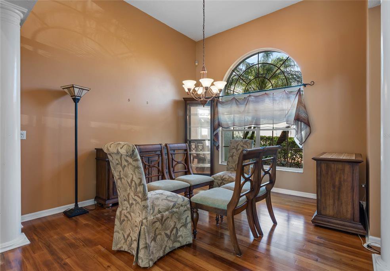
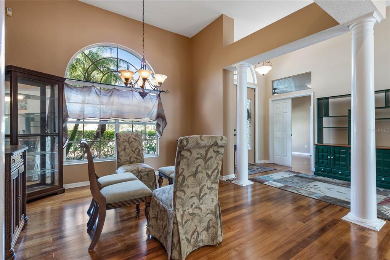
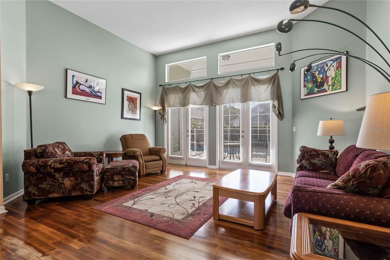
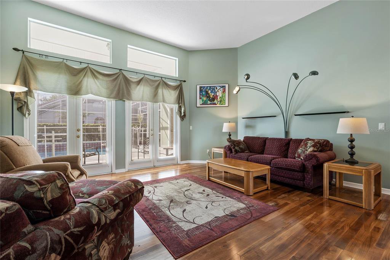
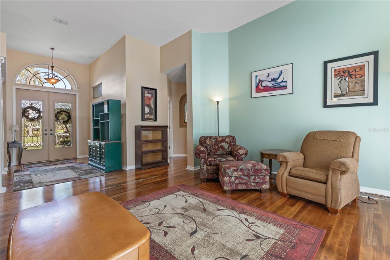
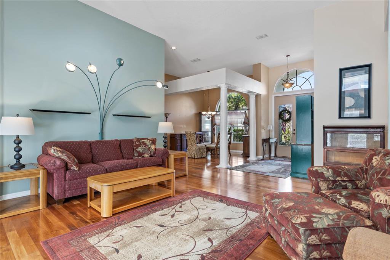
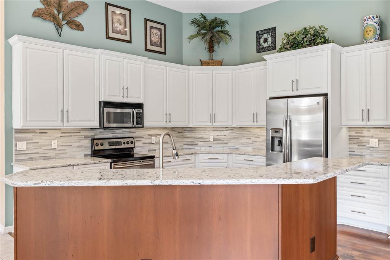

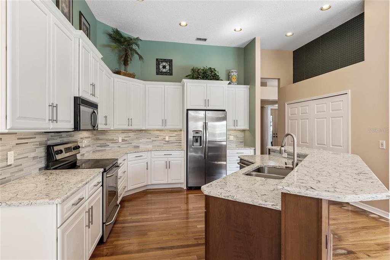
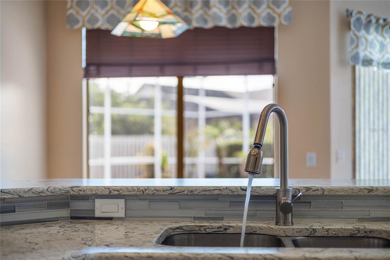
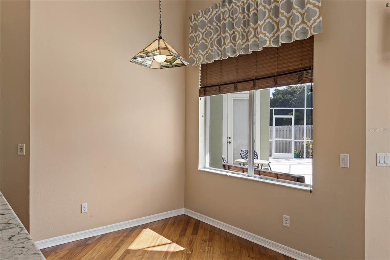
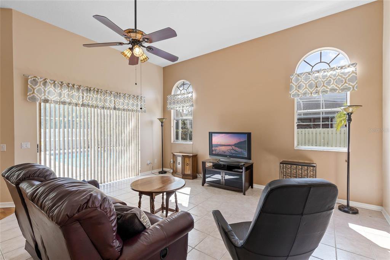
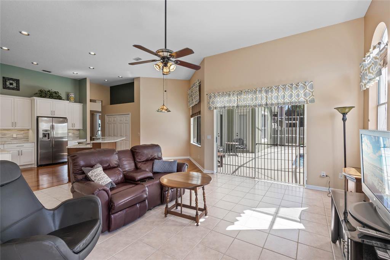
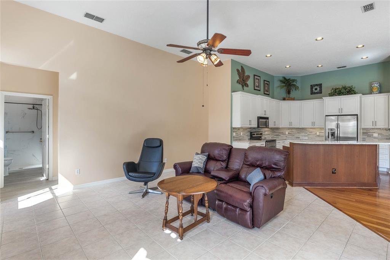
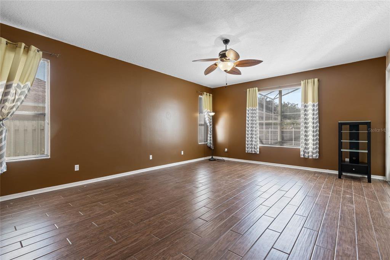
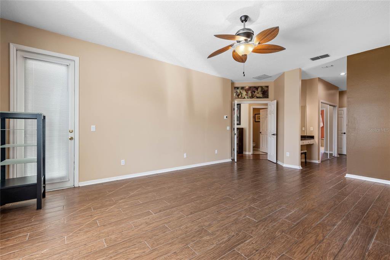
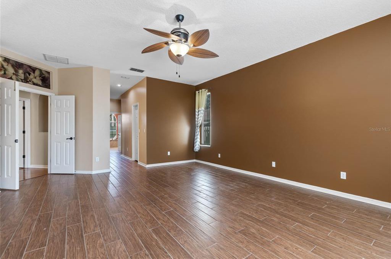

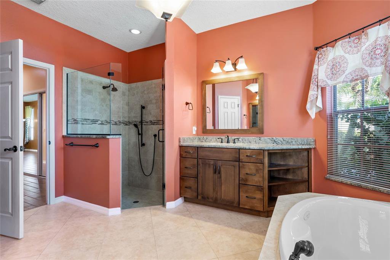
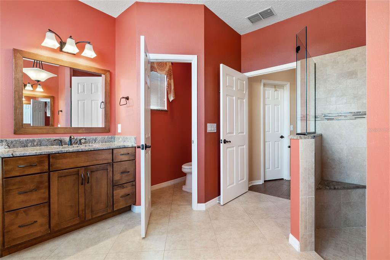
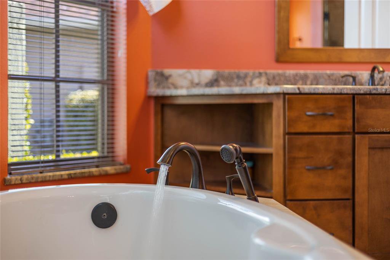
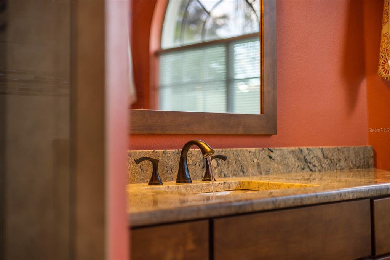
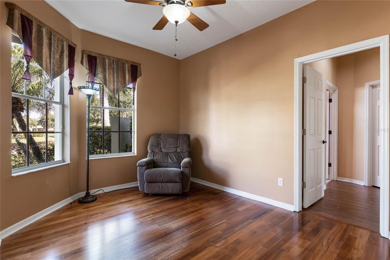
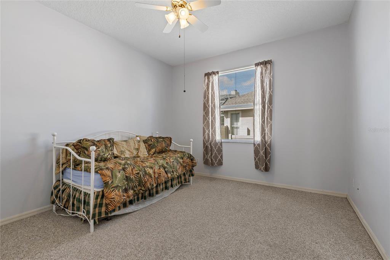
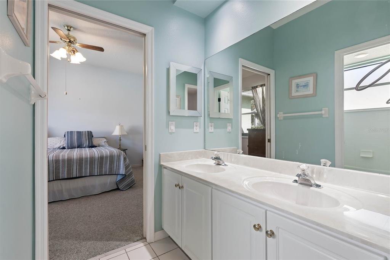
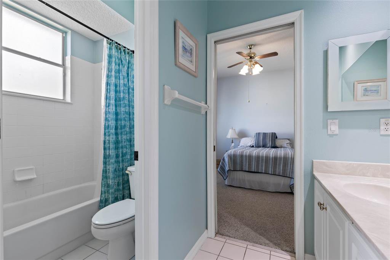
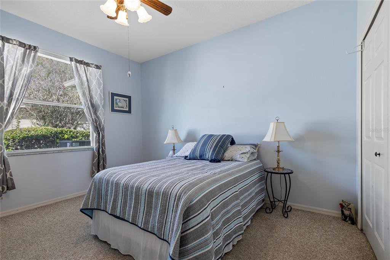

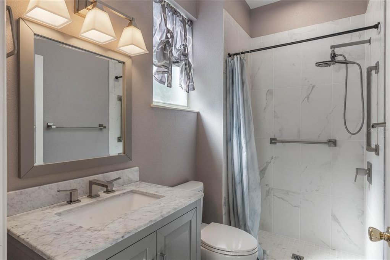
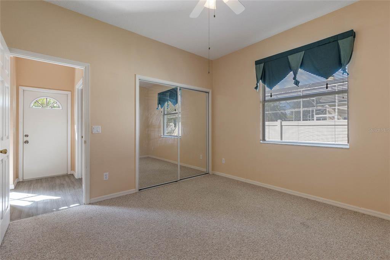
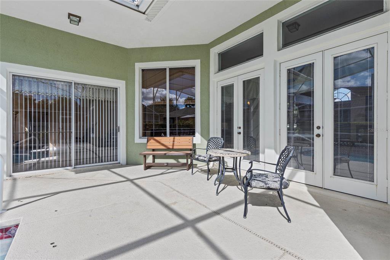
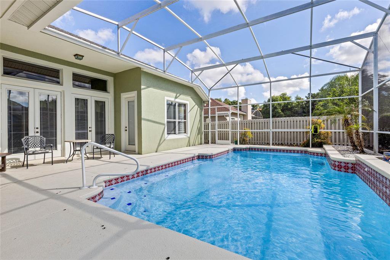
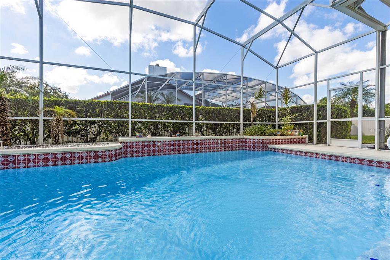
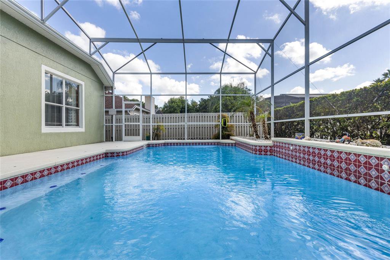
/u.realgeeks.media/belbenrealtygroup/400dpilogo.png)