34900 Emerson Avenue, Eustis, FL 32736
- $1,075,000
- 4
- BD
- 4
- BA
- 3,551
- SqFt
- Sold Price
- $1,075,000
- List Price
- $1,200,000
- Status
- Sold
- Days on Market
- 41
- Closing Date
- Jan 04, 2023
- MLS#
- O6060984
- Property Style
- Single Family
- Year Built
- 2000
- Bedrooms
- 4
- Bathrooms
- 4
- Living Area
- 3,551
- Lot Size
- 338,897
- Acres
- 7.78
- Total Acreage
- 5 to less than 10
- Legal Subdivision Name
- Acreage & Unrec
- MLS Area Major
- Eustis
Property Description
Here is a fantastic opportunity to own this custom built, 4 bedroom, 4 bath, 5 car garage (2 attached, 3 detached), one owner home that sits on just under 8 acres, high and dry! This home has been lovingly cared for and shows the pride of ownership. You will not be disappointed when you drive through the front gate, down the winding driveway and view this charming 2 story country home with inviting front porch, surrounded by majestic oaks. Step inside the foyer and you will find a spacious living room with gorgeous gas fireplace and French doors that lead to the back porch. Off to the left is the formal dining room lined with windows that let in plenty of natural light. Off the dining room is the kitchen that features a cooking island, custom made cabinets galore and breakfast nook, which looks out onto the large back porch. The inside laundry room is just around the corner, a full bathroom in the hallway and up the back stairs is a huge bonus room over the garage which would make a great home school area, office, work out room or additional bedroom. On the opposite side of the house is the first floor master bedroom ensuite, which has a walk in closet and French doors that lead to the back porch. The large master bath has dual sinks, walk in shower, walk in bathtub and separate water closet for privacy. Down the short hallway is another full bathroom and 2nd bedroom with French doors. Up the stairs are 2 additional spacious bedrooms separated by a second floor living room and full bathroom. Down the driveway is a detached 3 car garage with plenty of room for all your vehicles, tractor, toys, etc. Enjoy nature watching while lounging in a hammock or resting on either the front, side or back porch or from the gazebo out back. This property is the perfect setting for entertaining! Set back in a quiet country neighborhood but still close to dining, shopping and major highways. Downtown Mt. Dora is just a 10 minute drive away. NO HOA! Zoned agricultural. Roof 2018. There's no place like home and this one could be yours! Schedule your private showing today! This home is under video surveillance.
Additional Information
- Taxes
- $4072
- Minimum Lease
- No Minimum
- Location
- Street Dead-End, Zoned for Horses
- Community Features
- No Deed Restriction
- Zoning
- A
- Interior Layout
- Ceiling Fans(s), Eat-in Kitchen, Master Bedroom Main Floor, Solid Wood Cabinets, Walk-In Closet(s)
- Interior Features
- Ceiling Fans(s), Eat-in Kitchen, Master Bedroom Main Floor, Solid Wood Cabinets, Walk-In Closet(s)
- Floor
- Carpet, Ceramic Tile
- Appliances
- Built-In Oven, Cooktop, Dishwasher, Disposal, Dryer, Microwave, Refrigerator, Washer
- Utilities
- Electricity Connected
- Heating
- Central
- Air Conditioning
- Central Air
- Fireplace Description
- Gas, Living Room
- Exterior Construction
- Wood Frame
- Exterior Features
- French Doors, Irrigation System
- Roof
- Shingle
- Foundation
- Slab
- Pool
- No Pool
- Garage Carport
- 5+ Car Garage
- Garage Spaces
- 5
- Garage Features
- Circular Driveway, Garage Door Opener, Garage Faces Side
- Fences
- Board, Fenced, Wire
- Flood Zone Code
- X
- Parcel ID
- 10-19-27-0001-000-02500
- Legal Description
- FROM NW COR OF NE 1/4 RUN N 89DEG 46MIN 03SEC E 40 FT, S 00DEG 16MIN 30SEC E 472.34 FT, N 89DEG 46MIN 03SEC E 515.60 FT FOR POB, RUN S 00DEG 15MIN 00SEC E 226.38 FT TO N LINE OF CITRUS AVE, S 89DEG 22MIN 30SEC E 767.57 FT TO E LINE OF NW 1/4 OF NE 1/4, N 00DEG 13MIN 33SEC W 386.41 FT TO SE COR OF WASHINGTON HEIGHTS SUB, S 89DEG 58MIN 54SEC W 767.65 FT, S 00DEG 15MIN 00SEC E 151.41 FT TO POB & RILEY HEALTH SANITARIUM GROUNDS THAT PORTION OF CITRUS AVE NOW VACATED BOUNDED ON THE N BY N LINE OF SAID PLAT, BOUNDED ON THE S BY N LINE OF BLKS A THROUGH D TO SAID PLAT & THE E'LY & W'LY EXTENTIONS THEREOF, BOUNDED ON W BY THE N'LY EXTENTION OF CENTERLINE OF SATSUMA AVE SAID PLAT, BOUNDED ON E BY THE
Mortgage Calculator
Listing courtesy of CHARLES RUTENBERG REALTY ORLANDO. Selling Office: COLDWELL BANKER REALTY.
StellarMLS is the source of this information via Internet Data Exchange Program. All listing information is deemed reliable but not guaranteed and should be independently verified through personal inspection by appropriate professionals. Listings displayed on this website may be subject to prior sale or removal from sale. Availability of any listing should always be independently verified. Listing information is provided for consumer personal, non-commercial use, solely to identify potential properties for potential purchase. All other use is strictly prohibited and may violate relevant federal and state law. Data last updated on
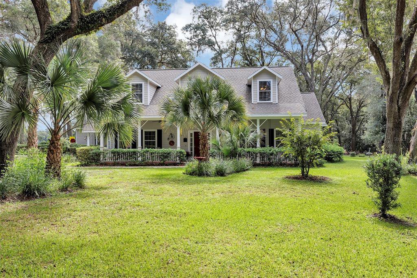
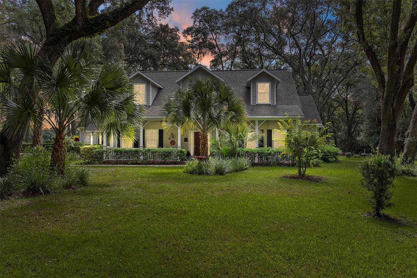


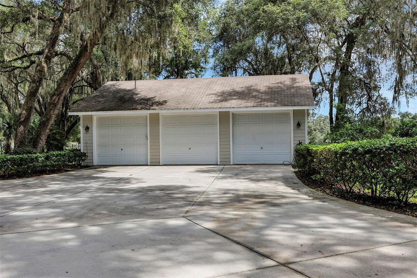

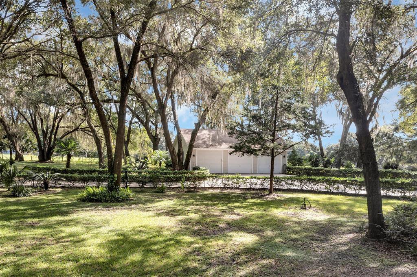
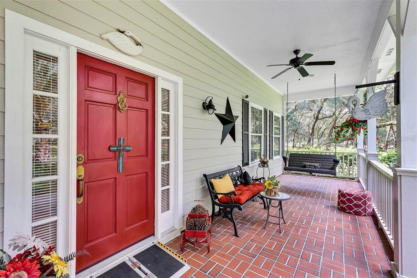
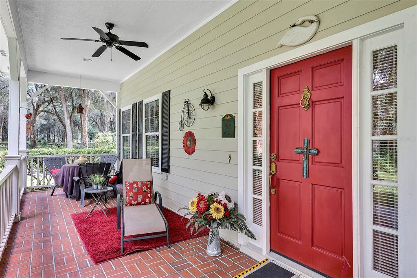

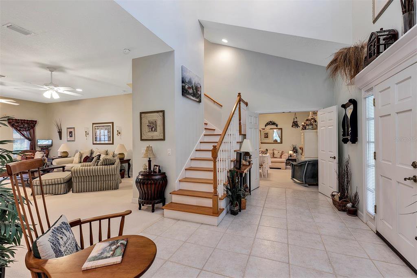
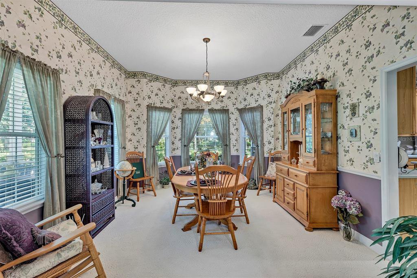





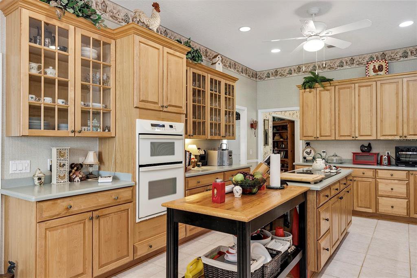

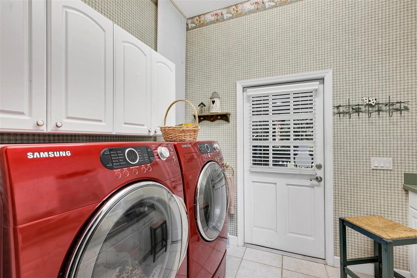
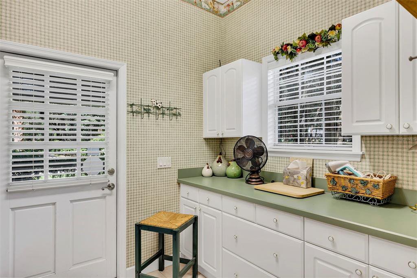


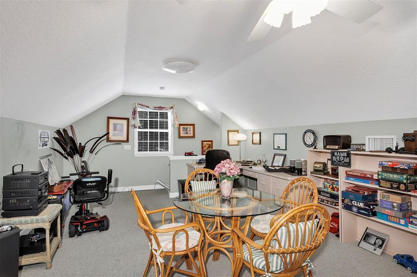
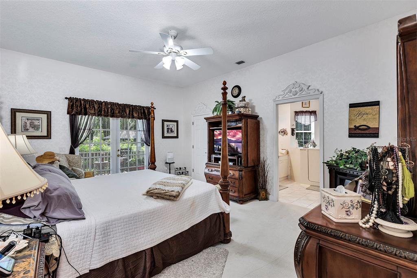

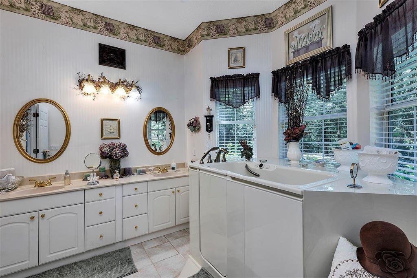
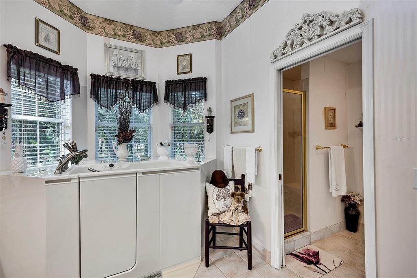
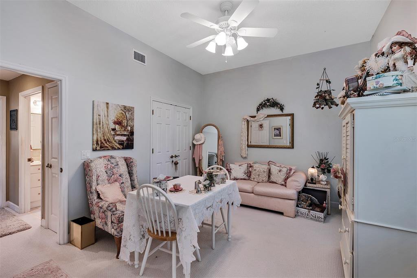
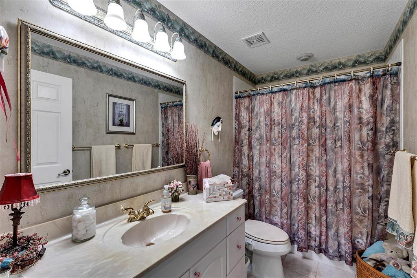

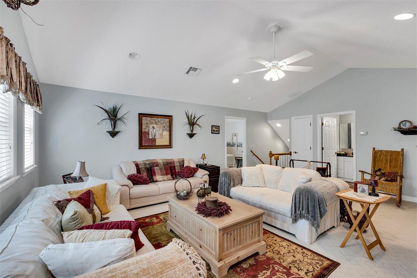


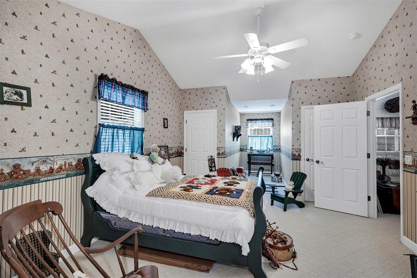
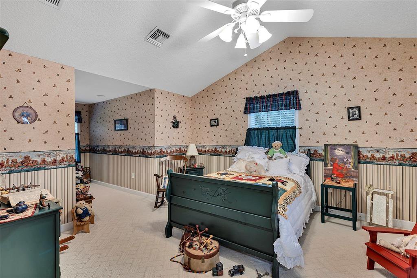
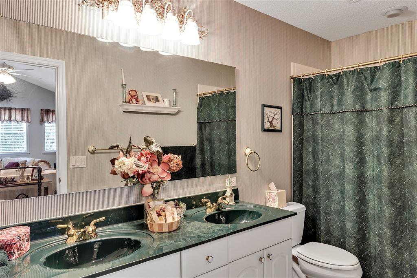
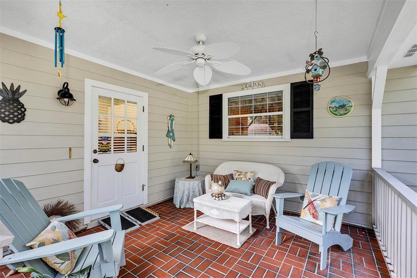
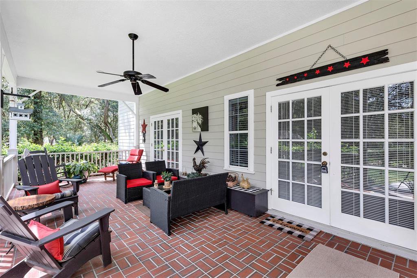
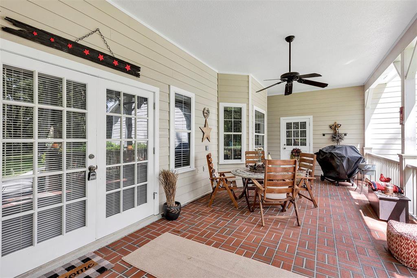
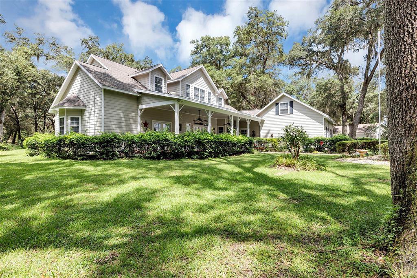

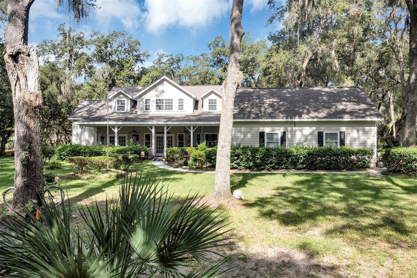


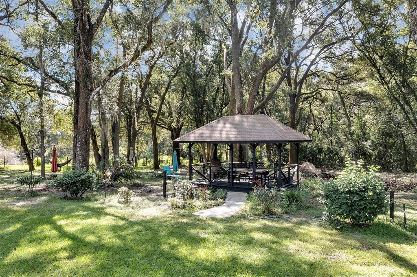


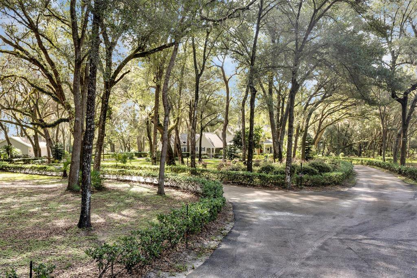
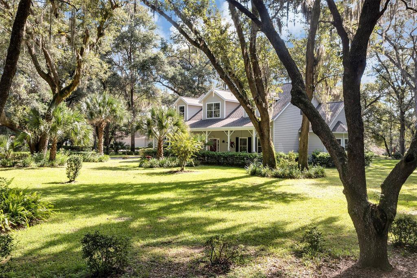

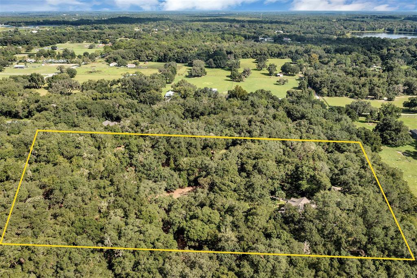
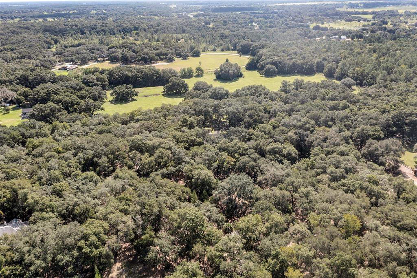
/u.realgeeks.media/belbenrealtygroup/400dpilogo.png)