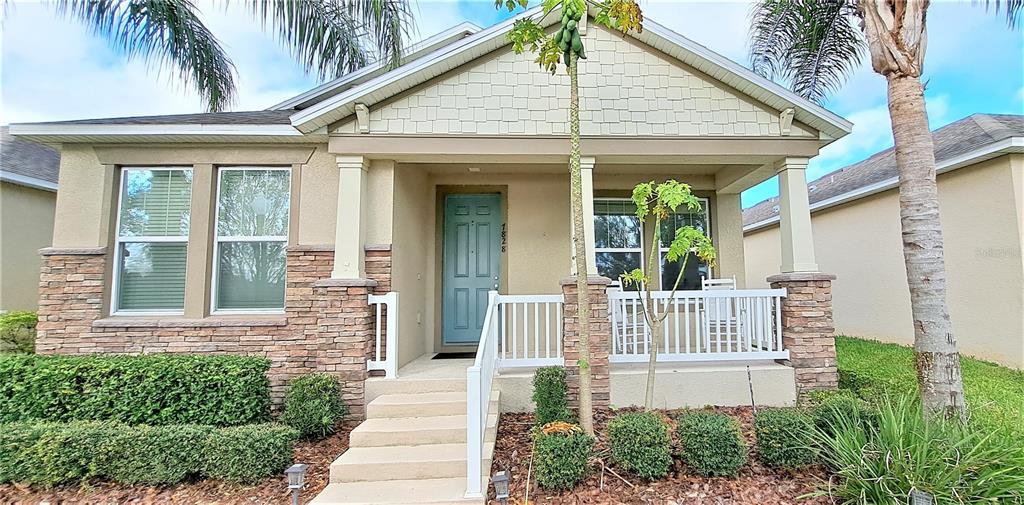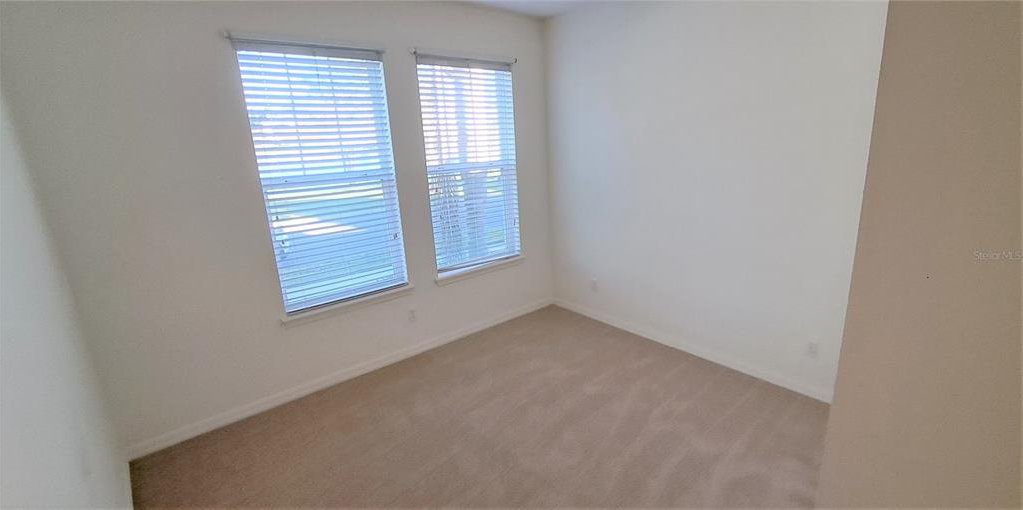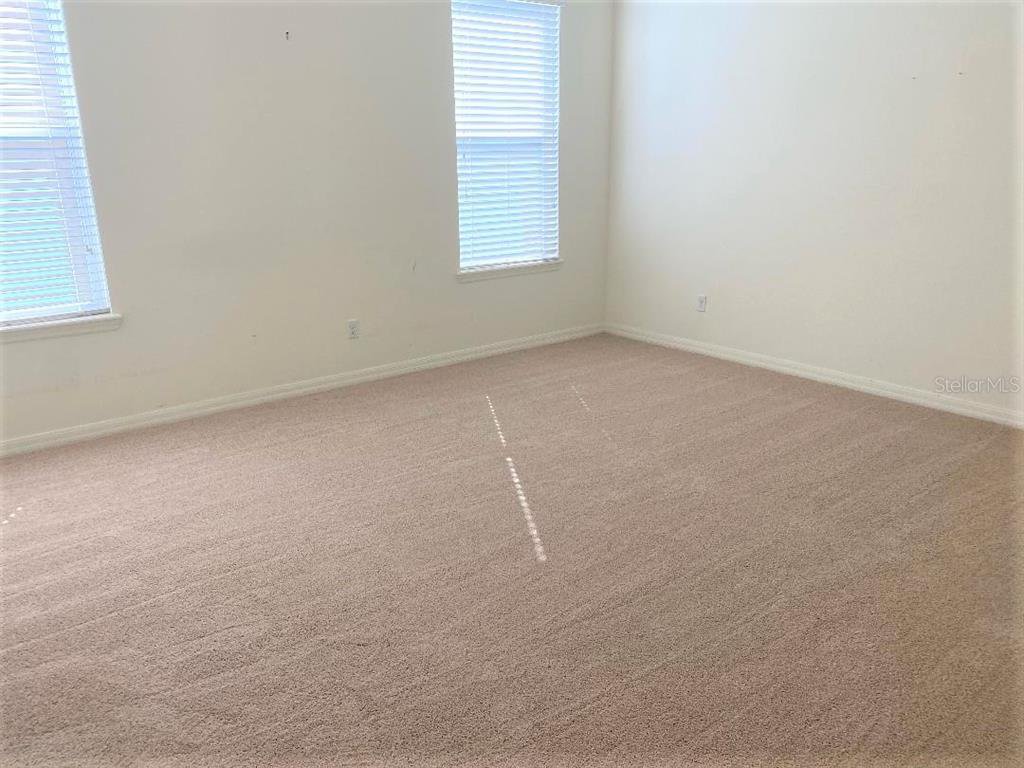7828 Winter Wren Street, Winter Garden, FL 34787
- $480,500
- 3
- BD
- 2
- BA
- 1,708
- SqFt
- Sold Price
- $480,500
- List Price
- $489,900
- Status
- Sold
- Days on Market
- 128
- Closing Date
- Mar 01, 2023
- MLS#
- O6060693
- Property Style
- Single Family
- Architectural Style
- Bungalow
- Year Built
- 2015
- Bedrooms
- 3
- Bathrooms
- 2
- Living Area
- 1,708
- Lot Size
- 5,047
- Acres
- 0.12
- Total Acreage
- 0 to less than 1/4
- Legal Subdivision Name
- Summerlake Pd Ph 1b Rep
- Complex/Comm Name
- Summerlake
- MLS Area Major
- Winter Garden/Oakland
Property Description
Beautiful single story 3 bedroom, 2 bath home in popular Summerlake with a view of the pond from the front porch and both front bedrooms. A great open floor plan with split bedrooms. The kitchen boasts a large island with gas stove and granite countertops. Enjoy evenings, grilling on the covered back patio which features brick pavers and is conveniently located just off the kitchen. The two-stall garage has a rear entrance from the alley. Summerlake community features a private clubhouse with fitness center, resort style pool and playground, tennis, basketball courts, soccer fields and bike paths which are located only a few blocks from the home. Lawn care is included in the HOA! Schedule your appointment today to view this lovely home! For additional community information visit Summerlakecommunity.connectresident.com. When you view the pictures you will see that we have shown pictures with the furniture and vacant home pictures. The bedrooms have new carpet and the furniture has been removed. It is like a new home so don’t miss seeing the changes.
Additional Information
- Taxes
- $4611
- Minimum Lease
- 7 Months
- HOA Fee
- $181
- HOA Payment Schedule
- Monthly
- Maintenance Includes
- Maintenance Grounds
- Location
- Sidewalk, Paved
- Community Features
- Deed Restrictions, Fitness Center, Irrigation-Reclaimed Water, Park, Playground, Pool, Sidewalks
- Zoning
- P-D
- Interior Layout
- Living Room/Dining Room Combo, Master Bedroom Main Floor, Open Floorplan, Split Bedroom, Walk-In Closet(s), Window Treatments
- Interior Features
- Living Room/Dining Room Combo, Master Bedroom Main Floor, Open Floorplan, Split Bedroom, Walk-In Closet(s), Window Treatments
- Floor
- Carpet, Ceramic Tile
- Appliances
- Dishwasher, Disposal, Dryer, Microwave, Range, Refrigerator, Washer
- Utilities
- Electricity Connected, Natural Gas Connected, Sewer Connected
- Heating
- Central
- Air Conditioning
- Central Air
- Exterior Construction
- Block, Stucco
- Exterior Features
- Sidewalk
- Roof
- Shingle
- Foundation
- Slab
- Pool
- Community
- Garage Carport
- 2 Car Garage
- Garage Spaces
- 2
- Garage Features
- Alley Access, Curb Parking, Garage Door Opener, Garage Faces Rear
- Garage Dimensions
- 20x21
- Elementary School
- Summerlake Elementary
- Middle School
- Bridgewater Middle
- High School
- Windermere High School
- Water Name
- Anhinga Pond
- Water View
- Pond
- Water Access
- Pond
- Pets
- Allowed
- Flood Zone Code
- x
- Parcel ID
- 28-23-27-0568-18-040
- Legal Description
- BLOCK R SUMMERLAKE PD PHASE 1B - A REPLAT 81/134 LOT 4 BLK R
Mortgage Calculator
Listing courtesy of A PREMIER CLASS REALTY. Selling Office: JONES GROUP REAL ESTATE.
StellarMLS is the source of this information via Internet Data Exchange Program. All listing information is deemed reliable but not guaranteed and should be independently verified through personal inspection by appropriate professionals. Listings displayed on this website may be subject to prior sale or removal from sale. Availability of any listing should always be independently verified. Listing information is provided for consumer personal, non-commercial use, solely to identify potential properties for potential purchase. All other use is strictly prohibited and may violate relevant federal and state law. Data last updated on


















































/u.realgeeks.media/belbenrealtygroup/400dpilogo.png)