31112 State Road 44, Eustis, FL 32736
- $815,000
- 5
- BD
- 4.5
- BA
- 4,239
- SqFt
- Sold Price
- $815,000
- List Price
- $849,999
- Status
- Sold
- Days on Market
- 266
- Closing Date
- Jul 17, 2023
- MLS#
- O6060652
- Property Style
- Single Family
- Architectural Style
- Mediterranean
- Year Built
- 1988
- Bedrooms
- 5
- Bathrooms
- 4.5
- Baths Half
- 1
- Living Area
- 4,239
- Lot Size
- 439,956
- Acres
- 10.10
- Total Acreage
- 10 to less than 20
- Legal Subdivision Name
- Acreage & Unrec
- MLS Area Major
- Eustis
Property Description
PRICED $86,000 UNDER APPRAISED VALUE! MUST SEE Mediterranean Oasis in Lake County!! Living here feels like you are in your own private 10+ ACRE sanctuary filled with marvelous sunrises and sunsets!! This house boasts character. The home has a rustic feel enhanced with Mediterranean arches throughout. It is set far back from the road and surrounded by mature oak trees. As you enter the gate and take the winding picture perfect path, you will approach the expansive exterior and be captivated by this houses appeal. It is zoned agricultural so bring your animals so they can enjoy this serenity as well. It's quiet and beyond spacious. Brand new roof and Skylights installed in August 2022!! Entire exterior of the home was painted in August 2021. The home runs on a well system and new water purification and softening systems were installed in 2017. 5 bedrooms PLUS an office with double doors for privacy. 4 of the bedrooms have en-suite bathrooms. One bedroom has an adjoining door to the Master bedroom so it's great for multiple uses. When you walk into the home, you walk into an amazing open floorplan and you can see all the way through to your expansive backyard. The open living room contains high ceilings and a cozy fireplace. The Master bedroom contains another wood burning fireplace which helps to keep the home very cozy in the winter. It also contains direct access to the patio through double doors and a view of the lush backyard. 4 Skylights in the home help to keep that natural light beaming throughout the day. Kitchen has 2 ovens, a breakfast nook, and a huge island that contains the cooktop. New dishwasher was installed in August 2022. This house is an entertainers dream as it also contains a massive patio overlooking the huge backyard. The patio and retaining wall were completely redone in 2017. House is fully equipped with a security system. The features don't stop there because there is also a massive 1100 sq ft 4 car garage big enough to fit a boat if you have one. Even though you will feel like you are living on your own private peaceful island, downtown and the beach aren't far away. You will be a short 12 miles from Downtown Deland and 36 miles from the beach. This property is truly unique so you should definitely make an appointment to see it before it's gone!! SELLER JUST HAD THE PROPERTY APPRAISED BY INDEPENDENT APPRAISER AND IT APPRAISED AT $936k All numerical representations are deemed reliable but should be verified by buyer or buyers agent.
Additional Information
- Taxes
- $4538
- Minimum Lease
- 8-12 Months
- Location
- Pasture, Zoned for Horses
- Community Features
- No Deed Restriction
- Zoning
- A
- Interior Layout
- Ceiling Fans(s), High Ceilings, Open Floorplan, Skylight(s), Walk-In Closet(s)
- Interior Features
- Ceiling Fans(s), High Ceilings, Open Floorplan, Skylight(s), Walk-In Closet(s)
- Floor
- Ceramic Tile, Tile
- Appliances
- Built-In Oven, Convection Oven, Cooktop, Dishwasher, Disposal, Electric Water Heater, Freezer, Microwave, Refrigerator, Water Purifier, Water Softener
- Utilities
- Cable Available, Electricity Available
- Heating
- Electric
- Air Conditioning
- Central Air
- Fireplace Description
- Living Room, Master Bedroom, Wood Burning
- Exterior Construction
- Block, Stucco
- Exterior Features
- Outdoor Shower, Private Mailbox, Sliding Doors
- Roof
- Shingle
- Foundation
- Slab
- Pool
- No Pool
- Garage Carport
- 4 Car Garage
- Garage Spaces
- 4
- Fences
- Fenced
- Flood Zone Code
- A
- Parcel ID
- 17-18-29-0002-000-00901
- Legal Description
- FROM W 1/4 COR OF SECTION 17 TOWNSHIP 18 SOUTH RANGE 29 EAST RUN S 01DEG 32MIN 07SEC W 92.41 FT TO E'LY R/W LINE OF SR 44, N 23DEG 12MIN 40SEC E ALONG SAID E'LY R/W A DIST OF 1180.40 FT TO THE P.C OF A R/W CURVE CONCAVE TO THE NW & HAVING A RADIUS OF 1960.08 FT, THENCE RUN N'LY ALONG THE ARC OF SAID R/W CURVE THRU A CENTRAL ANGLE OF 12DEG 58MIN 00SEC A DIST OF 443.59 FT TO THE P.T OF SAID R/W CURVE, THENCE FROM SAID P.T RUN N 10DEG 14MIN 40SEC E ALONG SAID E'LY R/W A DIST OF 246.12 FT FOR POB, CONT N 10DEG 14MIN 40SEC E ALONG SAID E'LY R/W A DIST OF 302.11 FT TO N LINE OF S 1/2 OF NW 1/4 OF NW 1/4, CONT N 10DEG 14MIN 40SEC E 250.45 FT TO W LINE OF NE 1/4 OF NW 1/4 OF NW 1/4, S 01DEG 36MIN 26SEC W 247.03 FT, S 89DEG 15MIN 50SEC E 669.71 FT TO NE COR OF S 1/2 OF NW 1/4 OF NW 1/4, S 01DEG 25MIN 05SEC E 297.98 FT, N 89DEG 15MIN 50SEC W 754.14 FT TO POB, AND FROM W 1/4 COR OF SECTION 17 TOWNSHIP 18 SOUTH RANGE 29 EAST RUN S 01DEG 32MIN 07SEC W 92.41(See attached for full legal desctiption)
Mortgage Calculator
Listing courtesy of ELITE REAL ESTATE PROFESSIONALS LLC. Selling Office: COMPASS FLORIDA LLC.
StellarMLS is the source of this information via Internet Data Exchange Program. All listing information is deemed reliable but not guaranteed and should be independently verified through personal inspection by appropriate professionals. Listings displayed on this website may be subject to prior sale or removal from sale. Availability of any listing should always be independently verified. Listing information is provided for consumer personal, non-commercial use, solely to identify potential properties for potential purchase. All other use is strictly prohibited and may violate relevant federal and state law. Data last updated on
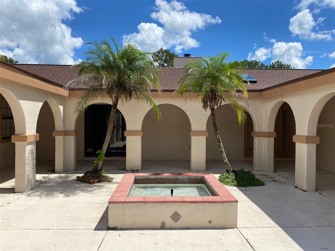
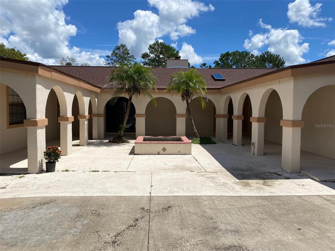
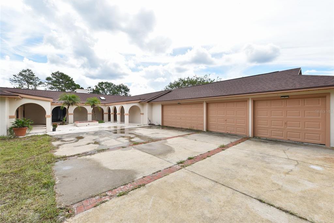
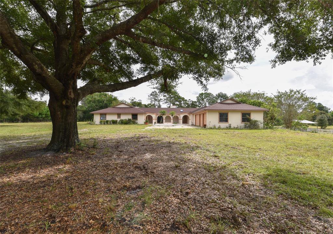
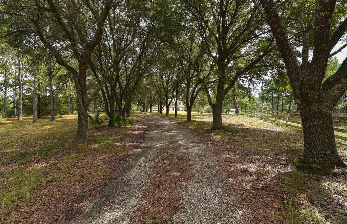
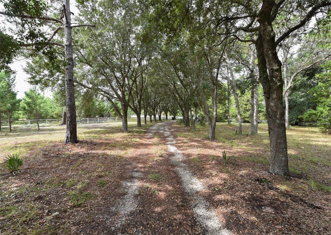
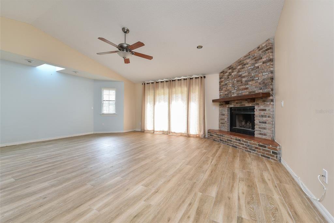
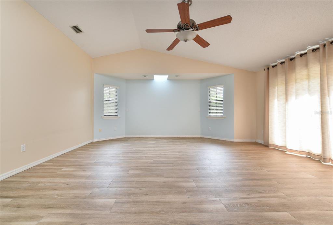
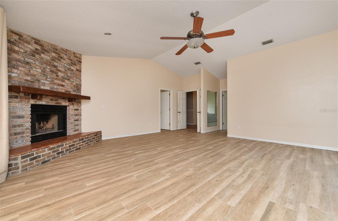
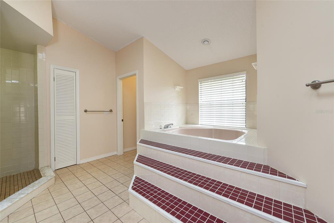
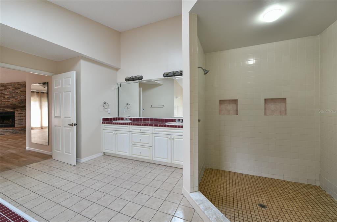
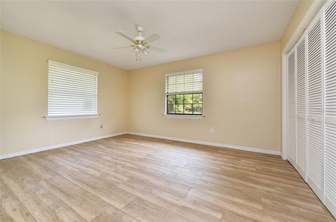
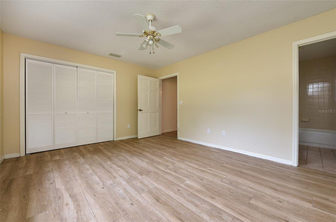
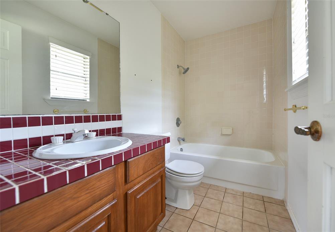
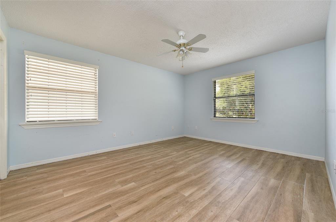
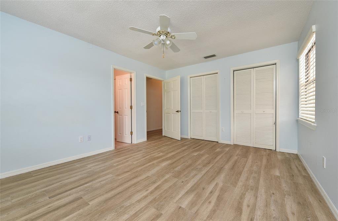

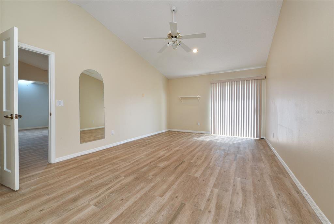
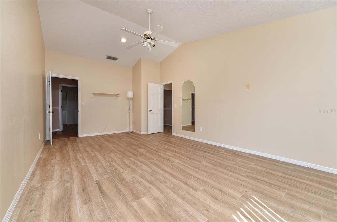
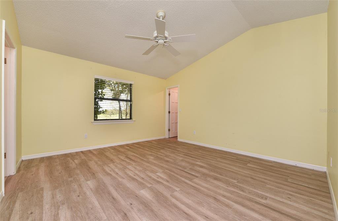
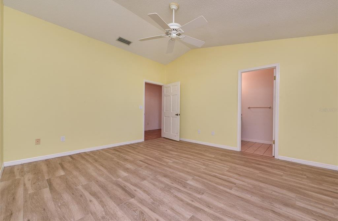
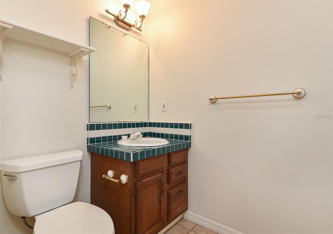
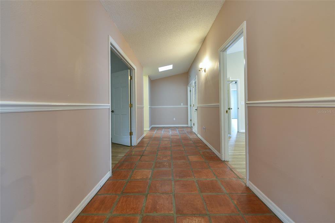
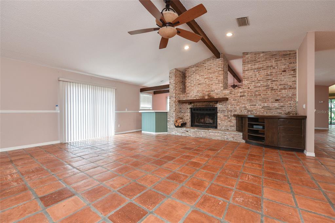
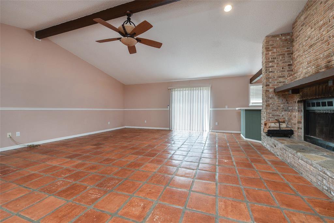
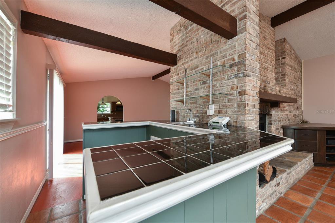
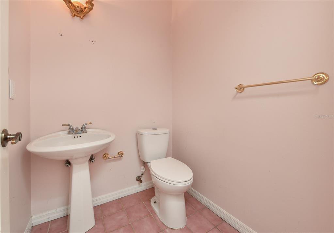
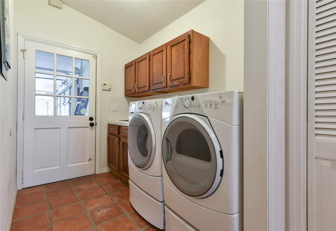
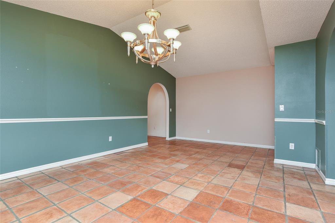
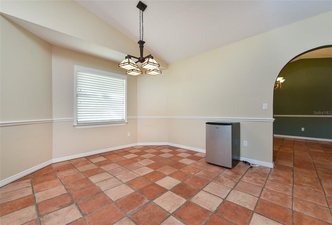
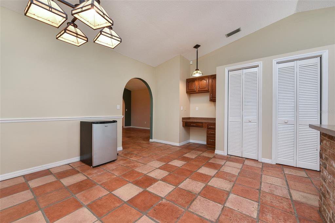
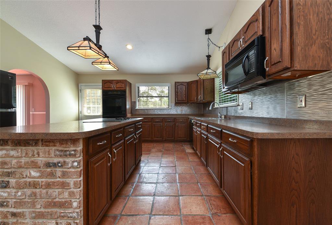
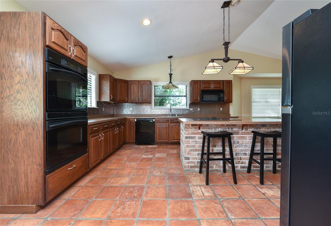
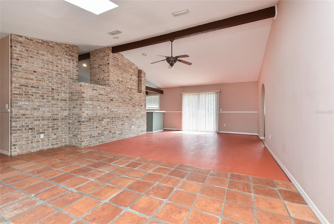
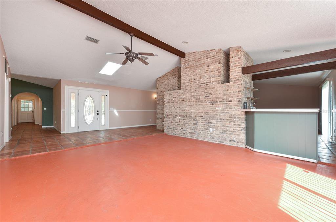
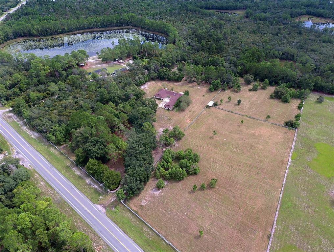
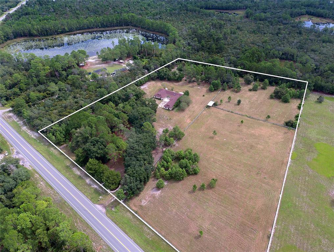
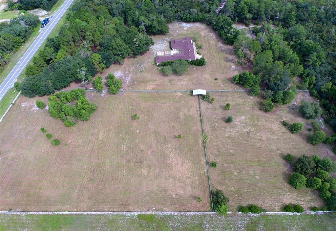
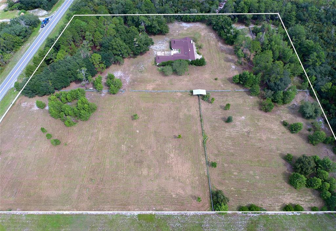
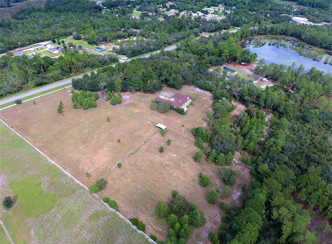
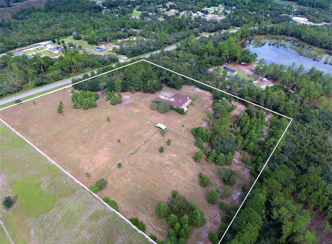
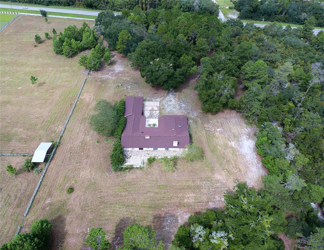
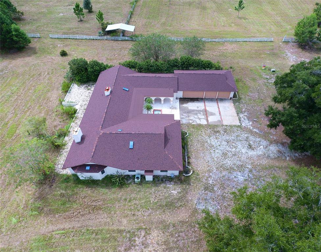
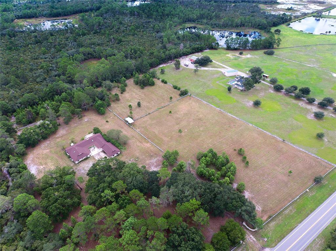
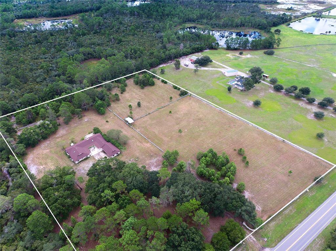
/u.realgeeks.media/belbenrealtygroup/400dpilogo.png)