14421 Estrella Drive, Orlando, FL 32837
- $565,000
- 5
- BD
- 3
- BA
- 2,812
- SqFt
- Sold Price
- $565,000
- List Price
- $590,000
- Status
- Sold
- Days on Market
- 77
- Closing Date
- Dec 28, 2022
- MLS#
- O6060303
- Property Style
- Single Family
- Year Built
- 2002
- Bedrooms
- 5
- Bathrooms
- 3
- Living Area
- 2,812
- Lot Size
- 6,518
- Acres
- 0.15
- Total Acreage
- 0 to less than 1/4
- Legal Subdivision Name
- Hunters Creek Tr 525
- MLS Area Major
- Orlando/Hunters Creek/Southchase
Property Description
Welcome to this beautiful 5 Bedroom, POOL home located in the highly sought after, active community of the Vistas in Hunters Creek. Original owners have maintained this MOVE IN READY home. Kitchen has Stainless Steel Appliances, New Microwave, Granite Countertops, a Walk-In Pantry and great views of the pool and outdoors. Formal living and dining room currently boasts a pool table for enjoyment. Guest bedroom and Full Bathroom downstairs, great for In-Law Suite. 4 Bedrooms and a loft area upstairs. Lots of space for everyone to go, especially if working from home. Enjoy the covered lanai and Pebble Tec Pool for outdoor entertainment. Roof is 2015. Golf Course, Parks, Walking Trails, Schools, Shopping, Grocery, Restaurants, Healthcare, The Loop, are all nearby. Easy drive to Theme Parks, major Expressways and Airport. View the virtual walkthrough and schedule an appointment today.
Additional Information
- Taxes
- $3536
- Minimum Lease
- 7 Months
- HOA Fee
- $248
- HOA Payment Schedule
- Quarterly
- Location
- In County, Near Golf Course, Sidewalk
- Community Features
- No Deed Restriction
- Zoning
- P-D
- Interior Layout
- Ceiling Fans(s), Kitchen/Family Room Combo, Living Room/Dining Room Combo, Master Bedroom Upstairs, Solid Wood Cabinets, Stone Counters, Thermostat, Walk-In Closet(s), Window Treatments
- Interior Features
- Ceiling Fans(s), Kitchen/Family Room Combo, Living Room/Dining Room Combo, Master Bedroom Upstairs, Solid Wood Cabinets, Stone Counters, Thermostat, Walk-In Closet(s), Window Treatments
- Floor
- Carpet, Ceramic Tile, Wood
- Appliances
- Dishwasher, Disposal, Dryer, Microwave, Range, Refrigerator, Washer
- Utilities
- BB/HS Internet Available, Cable Connected, Electricity Connected, Public, Street Lights, Underground Utilities, Water Connected
- Heating
- Central, Electric
- Air Conditioning
- Central Air
- Exterior Construction
- Block, Stucco, Wood Frame
- Exterior Features
- Fence, Irrigation System, Rain Gutters, Sidewalk, Sliding Doors
- Roof
- Shingle
- Foundation
- Slab
- Pool
- Private
- Pool Type
- Gunite, In Ground, Lighting, Screen Enclosure
- Garage Carport
- 2 Car Garage
- Garage Spaces
- 2
- Elementary School
- West Creek Elem
- Middle School
- Hunter's Creek Middle
- High School
- Freedom High School
- Pets
- Allowed
- Pet Size
- Extra Large (101+ Lbs.)
- Flood Zone Code
- XX
- Parcel ID
- 31-24-29-3868-01-100
- Legal Description
- HUNTERS CREEK TRACT 525 40/28 LOT 110
Mortgage Calculator
Listing courtesy of FUTURE HOME REALTY INC. Selling Office: ARK REALTY LLC.
StellarMLS is the source of this information via Internet Data Exchange Program. All listing information is deemed reliable but not guaranteed and should be independently verified through personal inspection by appropriate professionals. Listings displayed on this website may be subject to prior sale or removal from sale. Availability of any listing should always be independently verified. Listing information is provided for consumer personal, non-commercial use, solely to identify potential properties for potential purchase. All other use is strictly prohibited and may violate relevant federal and state law. Data last updated on
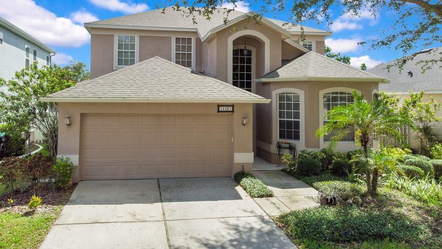
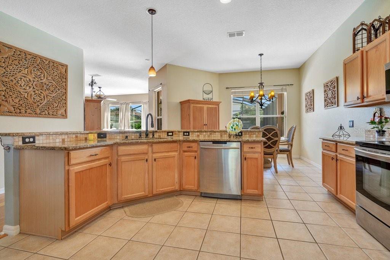
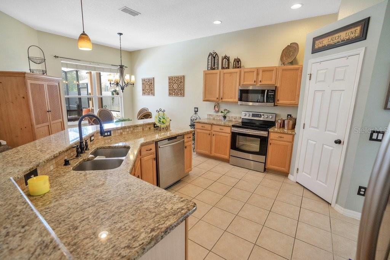
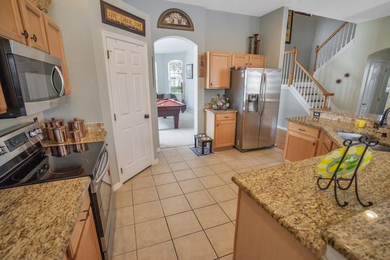
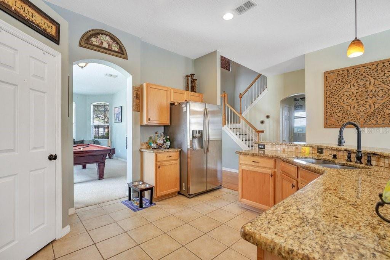
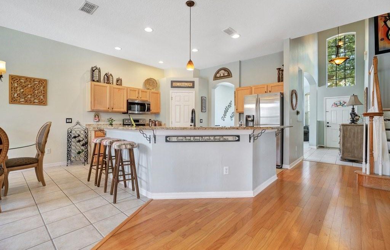
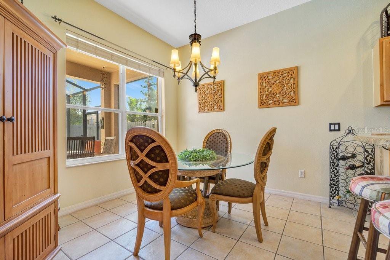
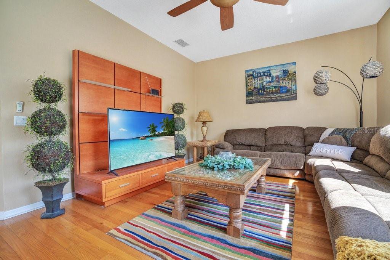
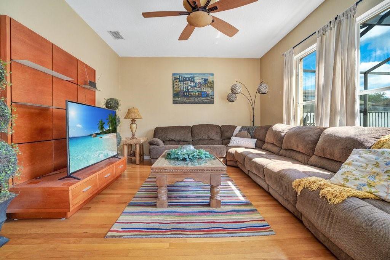
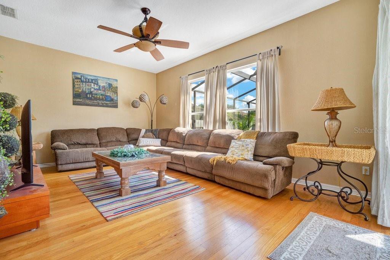
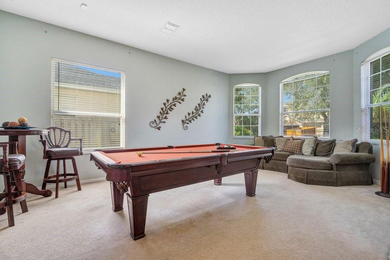
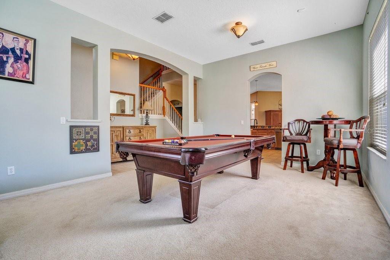
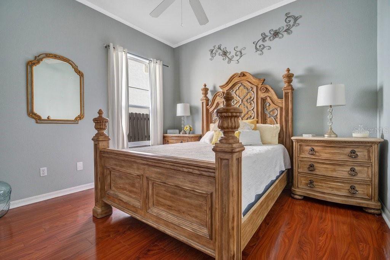
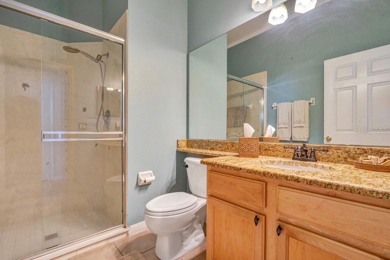
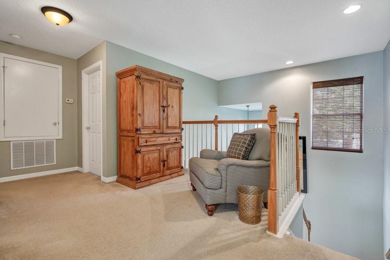
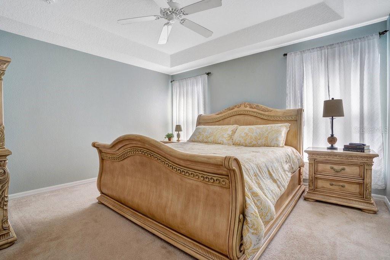
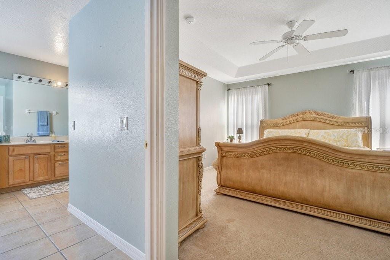
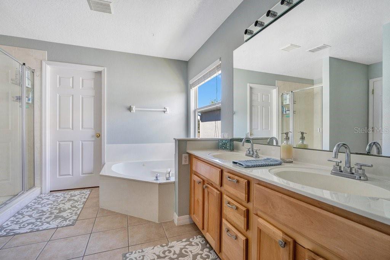
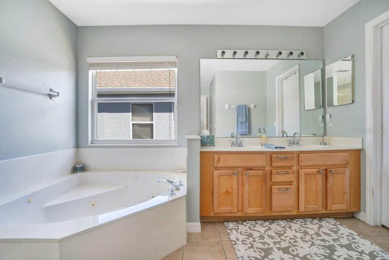
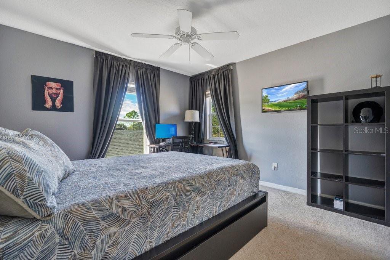
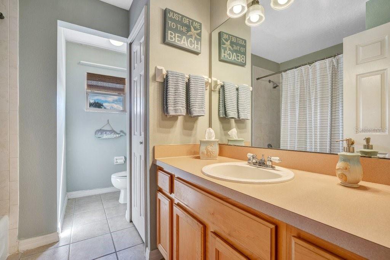
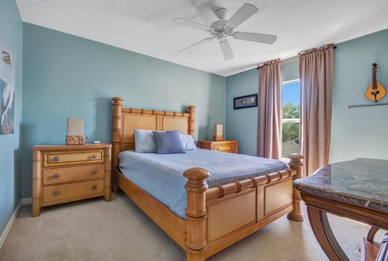
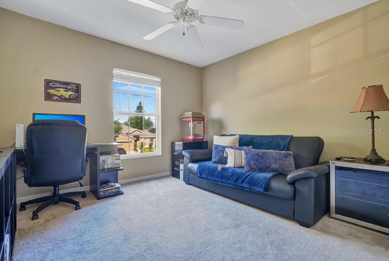
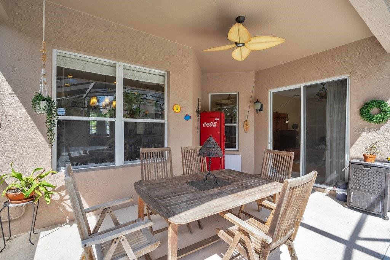
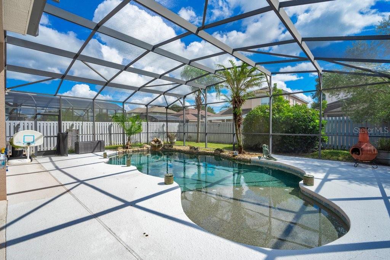
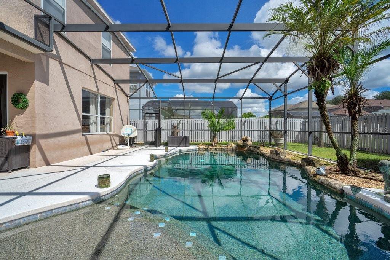
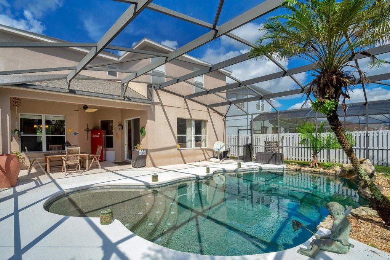
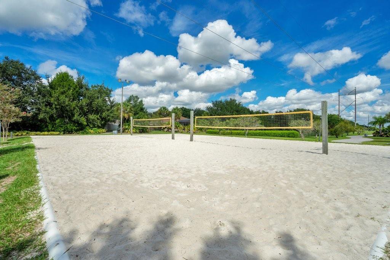
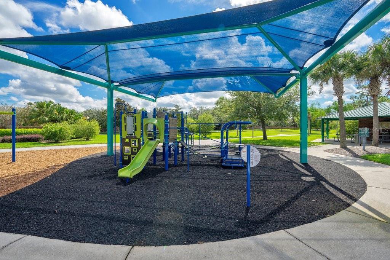
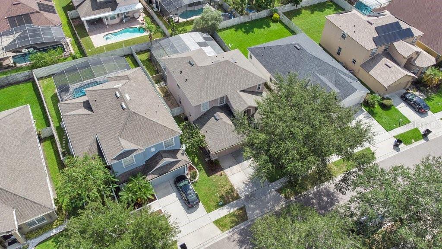
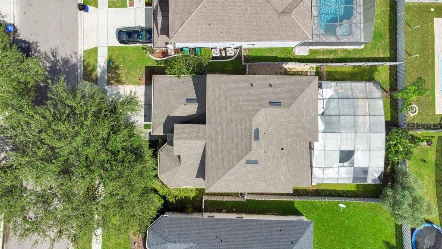
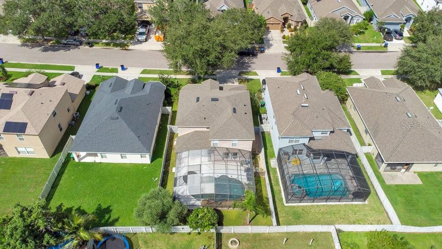
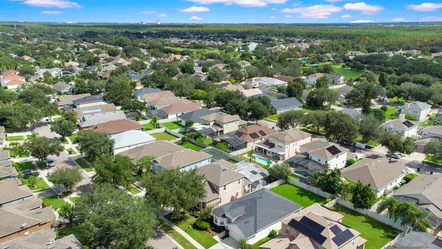
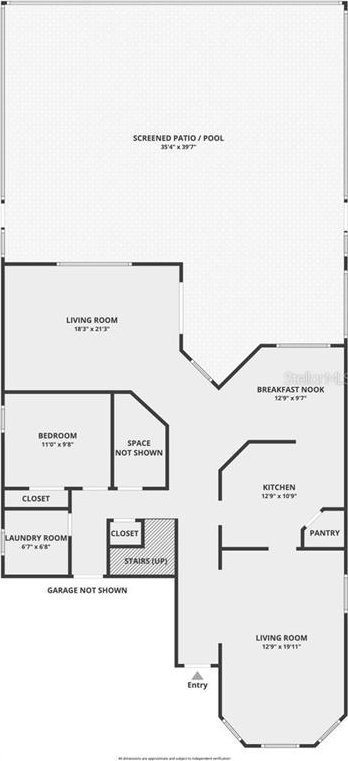
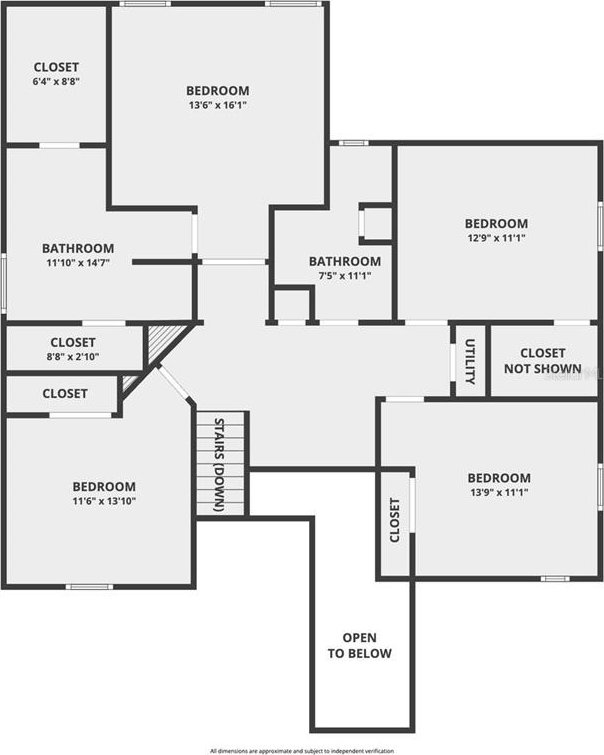
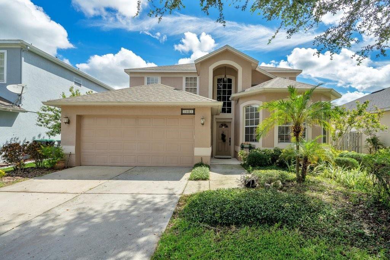
/u.realgeeks.media/belbenrealtygroup/400dpilogo.png)