16548 Raven Rock Place, Winter Garden, FL 34787
- $1,350,000
- 5
- BD
- 4.5
- BA
- 4,283
- SqFt
- Sold Price
- $1,350,000
- List Price
- $1,350,000
- Status
- Sold
- Days on Market
- 18
- Closing Date
- Nov 21, 2022
- MLS#
- O6060277
- Property Style
- Single Family
- Year Built
- 2017
- Bedrooms
- 5
- Bathrooms
- 4.5
- Baths Half
- 1
- Living Area
- 4,283
- Lot Size
- 8,402
- Acres
- 0.19
- Total Acreage
- 0 to less than 1/4
- Legal Subdivision Name
- Twinwaters
- MLS Area Major
- Winter Garden/Oakland
Property Description
This Twinwaters home is a work of art! From the moment you walk in, you are greeted by this modern home appeal, with beautiful porcelain floor throughout. The formal dining room at the entrance can be transformed into a living room, playroom, or whatever fits your family's needs. To your right, there's a den/office, which can also be changed into whatever your heart desires. The kitchen is a chef's dream, with all stainless steel appliances, a cooktop with a hood, built-in microwave and stove, and white quartz countertops with an eating space. The chandeliers hanging over the marble countertops give this area a fine touch. The breakfast area overlooks the amazing backyard. This custom-built heated salt water pool and outdoor kitchen is a $300k value improvement made by the current owner. The pool has a heated spa and sun lounger space so you can enjoy the amazing Florida weather with a touch of sophistication. The fully equipped outdoor kitchen includes all stainless steel grill, sink, fridge, and counter space. This is the perfect outdoor area to entertain your family and friends. The downstairs room was turned into a private gym. Walk upstairs as you appreciate this beautiful water-drop chandelier. The game room offers a wet bar with a wine cooler and eating space. For cooler days, enjoy the amazing home theater! At the end of the day, you will love to relax in your amazing jacuzzi in the master bathroom and a separate stand-up shower. The master closet has tons of space. Schedule a single showing now! This house will not be on the market for long!
Additional Information
- Taxes
- $9718
- Minimum Lease
- 8-12 Months
- HOA Fee
- $178
- HOA Payment Schedule
- Monthly
- Community Features
- No Deed Restriction
- Zoning
- UVPUD
- Interior Layout
- Built-in Features, Eat-in Kitchen, Kitchen/Family Room Combo, Living Room/Dining Room Combo, Master Bedroom Upstairs, Open Floorplan, Stone Counters, Thermostat, Walk-In Closet(s)
- Interior Features
- Built-in Features, Eat-in Kitchen, Kitchen/Family Room Combo, Living Room/Dining Room Combo, Master Bedroom Upstairs, Open Floorplan, Stone Counters, Thermostat, Walk-In Closet(s)
- Floor
- Carpet
- Appliances
- Dishwasher, Disposal, Dryer, Microwave, Range, Refrigerator, Washer
- Utilities
- Cable Connected, Electricity Connected
- Heating
- Central, Electric
- Air Conditioning
- Central Air
- Exterior Construction
- Block
- Exterior Features
- Lighting, Outdoor Grill, Outdoor Kitchen, Sliding Doors
- Roof
- Concrete, Tile
- Foundation
- Slab
- Pool
- Private
- Pool Type
- In Ground, Lighting, Screen Enclosure
- Garage Carport
- 3 Car Garage
- Garage Spaces
- 3
- Pets
- Allowed
- Flood Zone Code
- X
- Parcel ID
- 05-23-27-8530-00-670
- Legal Description
- TWINWATERS 86/27 LOT 67
Mortgage Calculator
Listing courtesy of ALLUX REAL ESTATE LLC. Selling Office: CREDIT HOME CORP.
StellarMLS is the source of this information via Internet Data Exchange Program. All listing information is deemed reliable but not guaranteed and should be independently verified through personal inspection by appropriate professionals. Listings displayed on this website may be subject to prior sale or removal from sale. Availability of any listing should always be independently verified. Listing information is provided for consumer personal, non-commercial use, solely to identify potential properties for potential purchase. All other use is strictly prohibited and may violate relevant federal and state law. Data last updated on
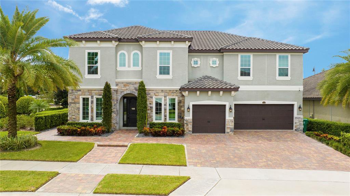
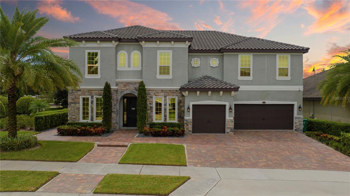
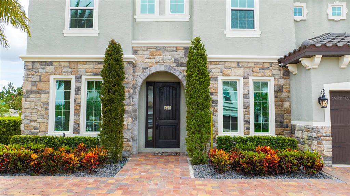
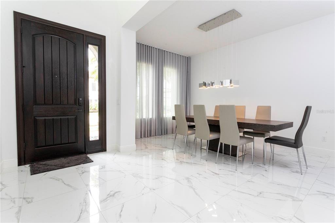
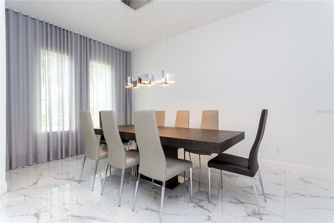
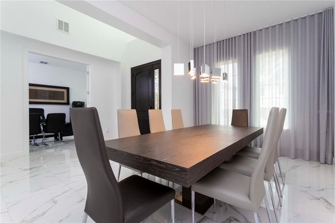
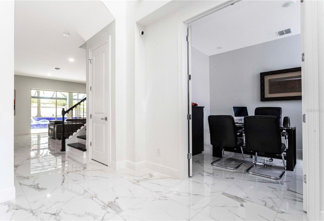
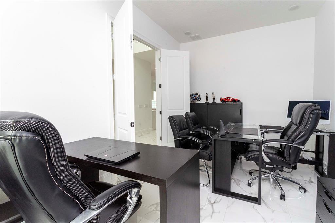
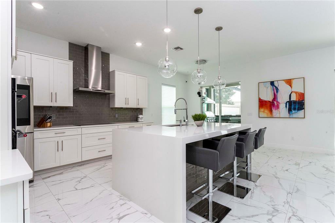
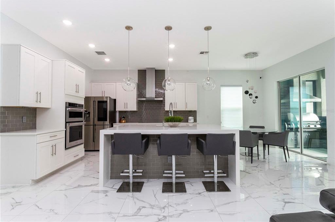
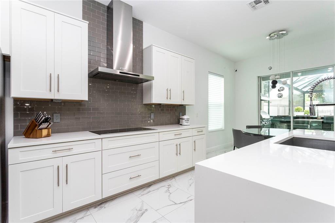
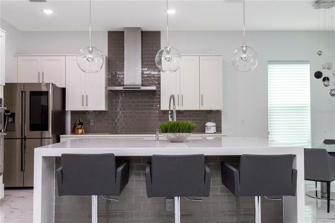
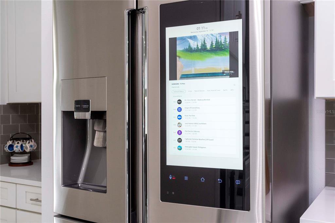
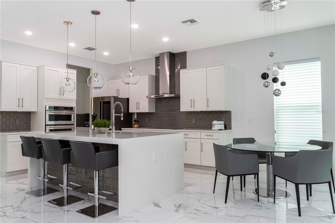
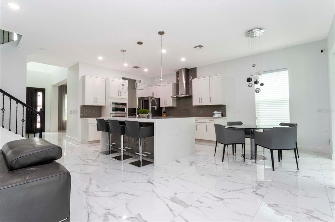
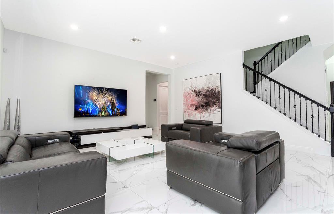
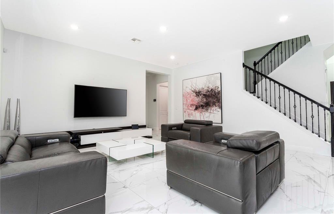
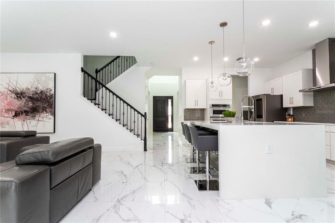
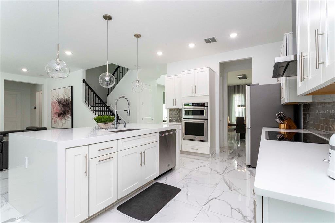
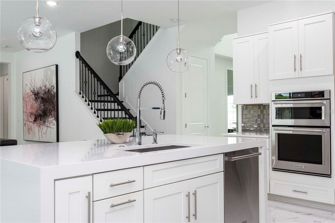
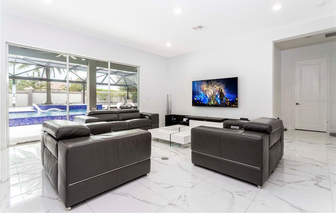
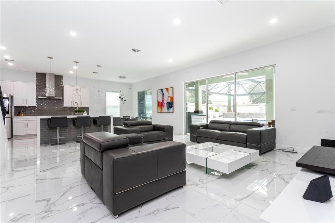
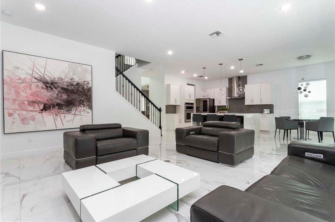
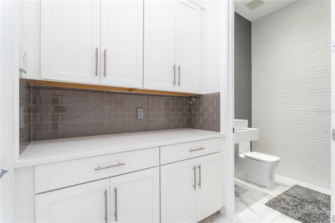
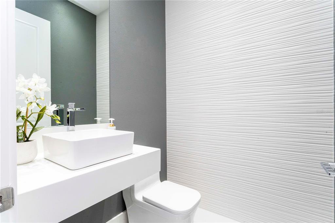
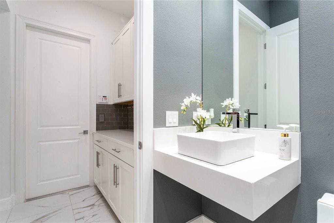
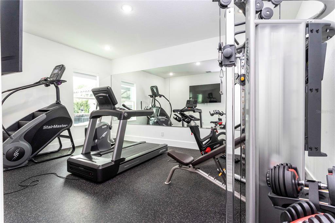
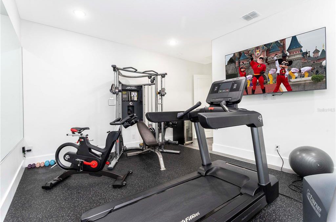
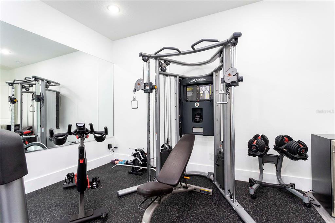
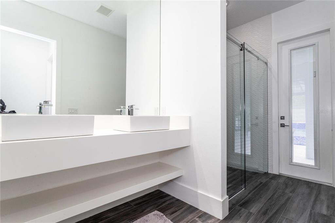
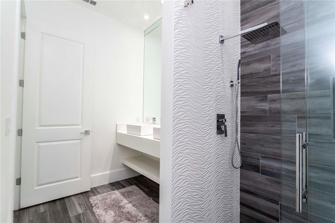
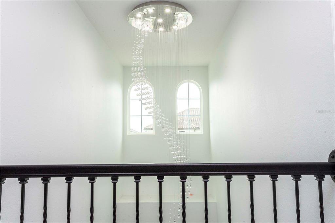
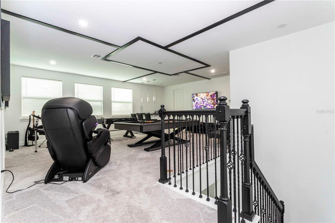
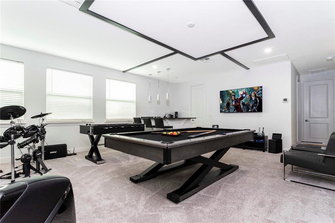
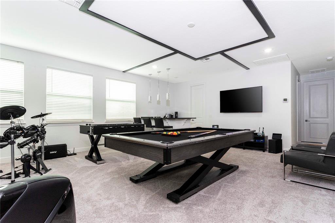
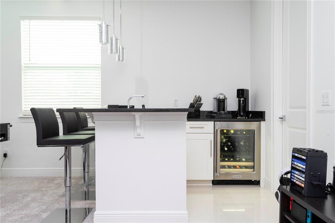
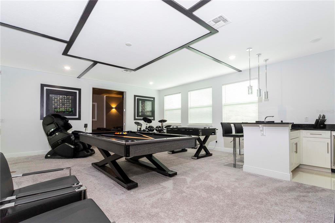
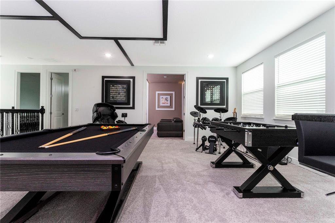
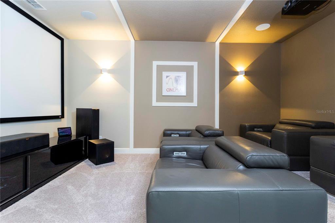
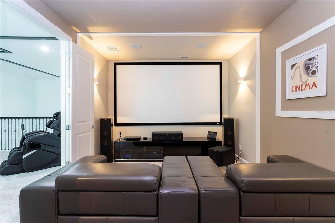
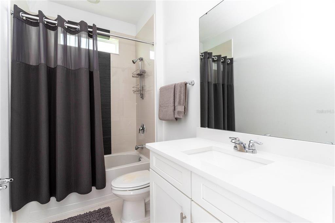
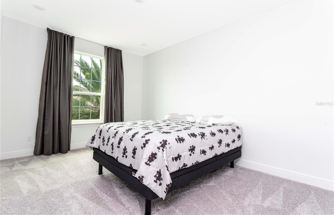
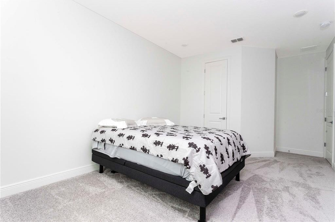
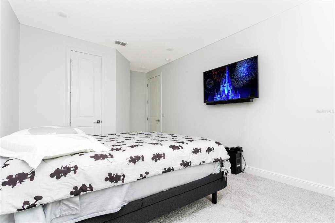
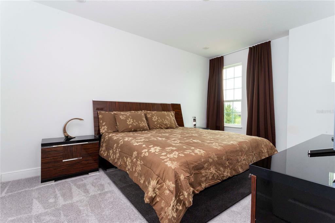
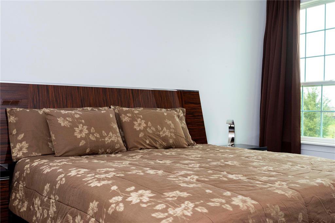
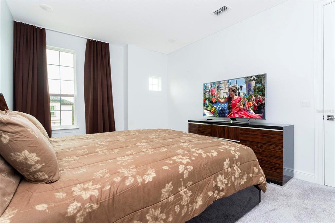
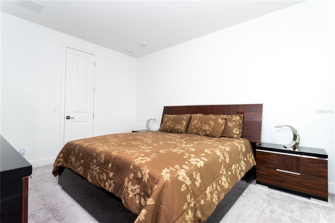
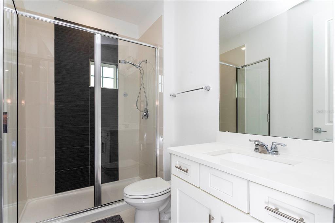
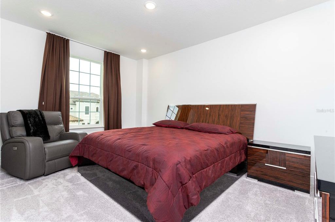
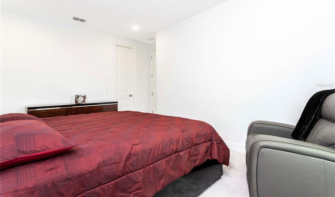
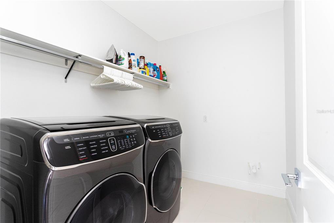
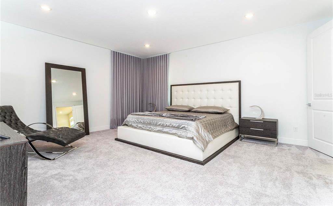
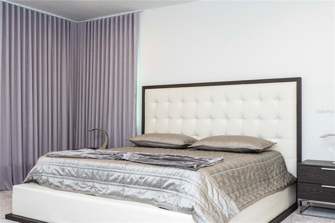
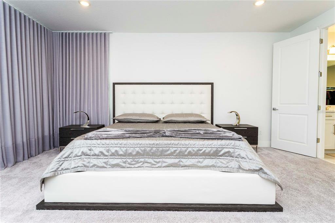
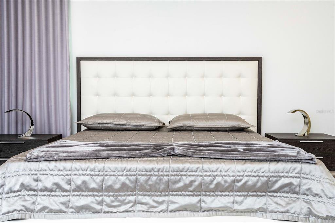
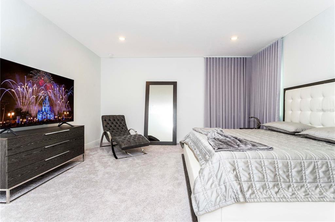
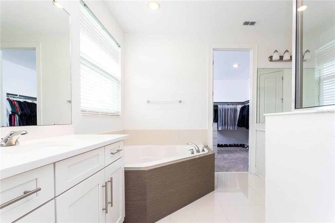
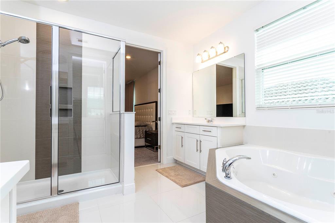
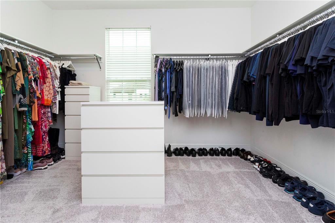
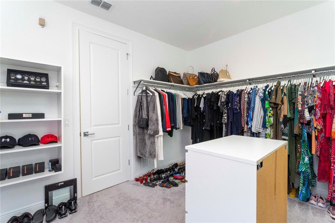
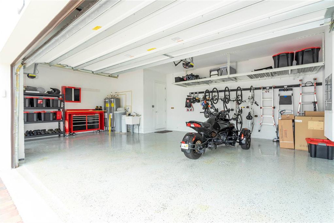
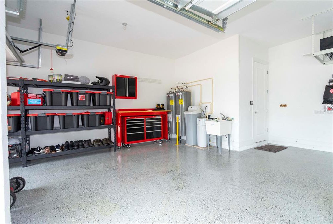
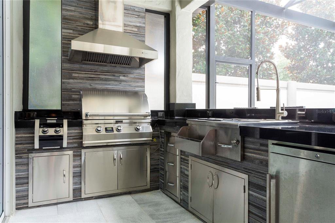
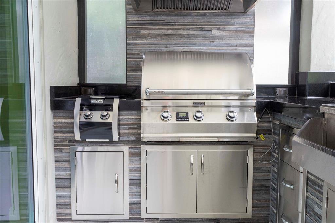
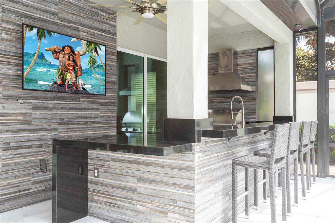
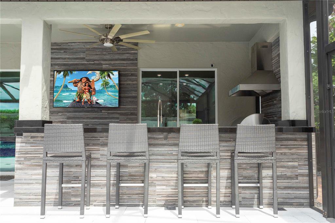
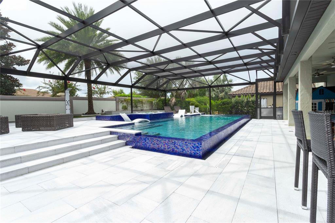
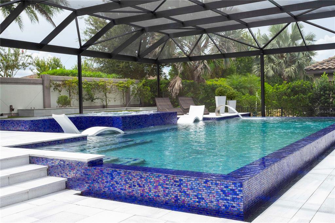
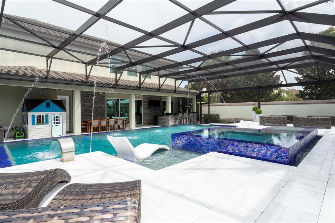
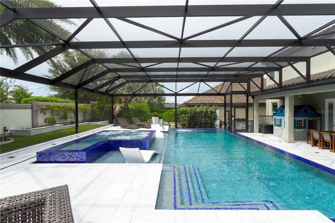
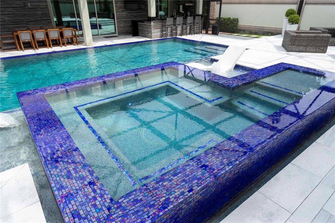
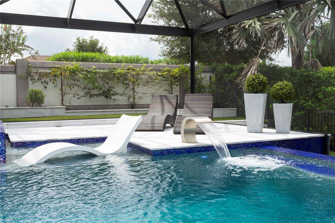
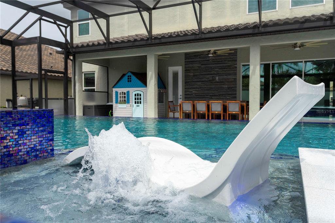
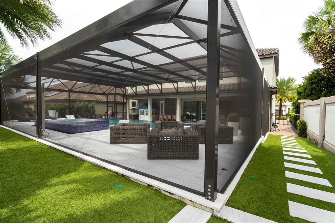
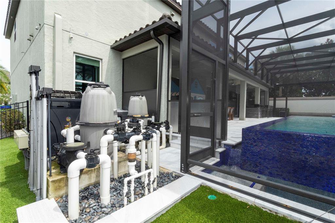
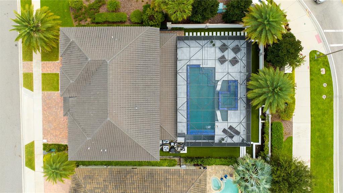
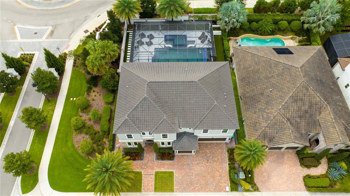
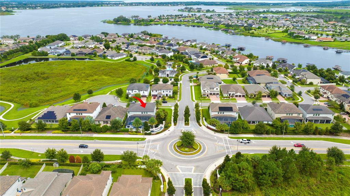
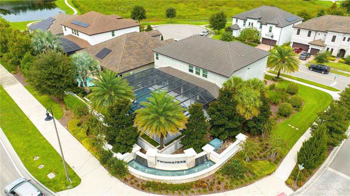
/u.realgeeks.media/belbenrealtygroup/400dpilogo.png)