14531 Whittridge Drive, Winter Garden, FL 34787
- $578,000
- 4
- BD
- 3.5
- BA
- 2,793
- SqFt
- Sold Price
- $578,000
- List Price
- $590,000
- Status
- Sold
- Days on Market
- 64
- Closing Date
- Nov 23, 2022
- MLS#
- O6054852
- Property Style
- Single Family
- Year Built
- 2006
- Bedrooms
- 4
- Bathrooms
- 3.5
- Baths Half
- 1
- Living Area
- 2,793
- Lot Size
- 6,501
- Acres
- 0.15
- Total Acreage
- 0 to less than 1/4
- Legal Subdivision Name
- Signature Lks-Pcl 01b
- MLS Area Major
- Winter Garden/Oakland
Property Description
*** SIGNIFICANT PRICE REDUCTION *** POND VIEW HOUSE!!! Don’t miss the opportunity to own this beautiful house with POND VIEW and NO REAR NEIGHBOR in the highly demanded Independence community!! This two-story house comes with 4 bedrooms and 3.5 bathrooms plus two-car garage conveniently locates at the front of the house with a brick paver driveway. Before entering the house, you will be impressed by the spacious front patio sitting area. Inside the house, the split floor plan offers many areas to entertain and relax. Living Room and Dining Room are at the front next to the wood spindle staircase to go upstairs. Kitchen and a breakfast dining area provides fun family cooking and gathering time. Kitchen is equipped with Stainless Steel Appliances, 42" Cabinets and a closet pantry. Adjacent to the kitchen is the family room with two-story high ceiling and lots of windows and natural light! Walk out to the screened lanai to enjoy the serene POND VIEW. The BACKYARD has a large oak tree where you can sit on an outdoor chaise lounge to enjoy the pond and the shade. A private bedroom overseeing the pond with a hall bath are at the back section downstairs which is excellent for in-law suite or guest suite. Laundry room is conveniently locating next to it. On the 2nd floor, the oversized Master bedroom features a huge walk-in closet and a large bathroom which comes with a garden tub, a separate shower, His and Hers bath vanities , and a toilet room. Two other bedrooms on the 2nd floor share a jack-and-jill bathroom with double sink vanity, plus bath tub and toilet in its own separate room. 2022 RANGE and MICROWAVE OVEN, 2022 CARPET, 2022 FAUX-WOOD WINDOW BLINDS and VERTICAL, 2022 EXTERIORT PAINT, 2022 EPOXY PAINT on GARAGE FLOOR, 2021 GAS WATER HEATER and 2018 INTERIOR PAINT. Independence offers many amenities including 2 community pools, playgrounds, tennis and basketball courts. Main clubhouse comes with a well-equipped gym plus the 2nd clubhouse with fitness & billiard rooms, a boat ramp with dock area, and biking/walking path. The community also offers many events for its residents throughout the year. Great schools and easy access to the highway. Minutes from Disney and Universal Park, fine restaurants, and high scale shopping. Come check out the house before it is too late.
Additional Information
- Taxes
- $5561
- Minimum Lease
- 1-2 Years
- HOA Fee
- $168
- HOA Payment Schedule
- Monthly
- Maintenance Includes
- Cable TV, Pool, Internet, Maintenance Grounds
- Community Features
- Association Recreation - Owned, Boat Ramp, Deed Restrictions, Fitness Center, Park, Playground, Pool, Sidewalks, Tennis Courts, Water Access
- Zoning
- P-D
- Interior Layout
- Kitchen/Family Room Combo, Master Bedroom Upstairs, Open Floorplan, Thermostat, Walk-In Closet(s)
- Interior Features
- Kitchen/Family Room Combo, Master Bedroom Upstairs, Open Floorplan, Thermostat, Walk-In Closet(s)
- Floor
- Carpet, Epoxy, Tile
- Appliances
- Dishwasher, Dryer, Gas Water Heater, Microwave, Range, Refrigerator, Washer
- Utilities
- BB/HS Internet Available, Electricity Connected, Natural Gas Connected, Public, Street Lights
- Heating
- Central, Electric, Natural Gas
- Air Conditioning
- Central Air
- Exterior Construction
- Block, Stucco
- Exterior Features
- Irrigation System, Sidewalk
- Roof
- Shingle
- Foundation
- Slab
- Pool
- Community
- Pool Type
- Above Ground
- Garage Carport
- 2 Car Garage
- Garage Spaces
- 2
- Garage Dimensions
- 20x20
- Water View
- Pond
- Water Access
- Pond
- Water Frontage
- Pond
- Pets
- Allowed
- Flood Zone Code
- X
- Parcel ID
- 22-23-27-8124-02-310
- Legal Description
- SIGNATURE LAKES - PARCEL 1B 60/51 LOT 231
Mortgage Calculator
Listing courtesy of SHINING OAK REALTY. Selling Office: REALTY ONE GROUP INSPIRATION.
StellarMLS is the source of this information via Internet Data Exchange Program. All listing information is deemed reliable but not guaranteed and should be independently verified through personal inspection by appropriate professionals. Listings displayed on this website may be subject to prior sale or removal from sale. Availability of any listing should always be independently verified. Listing information is provided for consumer personal, non-commercial use, solely to identify potential properties for potential purchase. All other use is strictly prohibited and may violate relevant federal and state law. Data last updated on
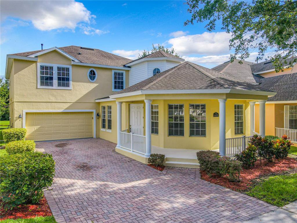
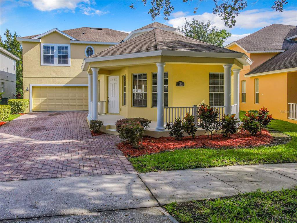
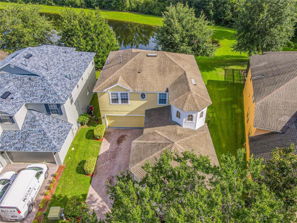
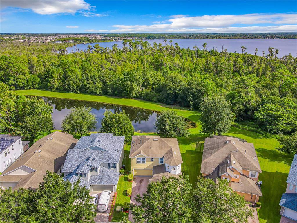
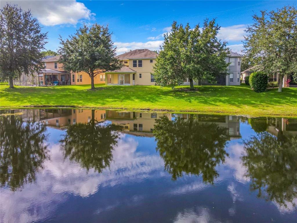
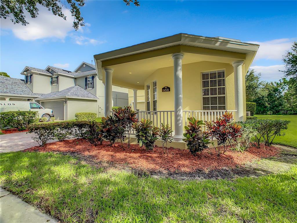
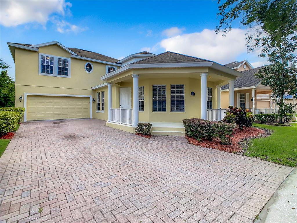
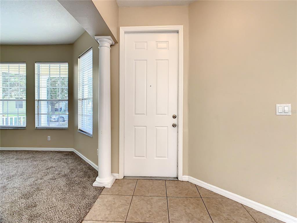
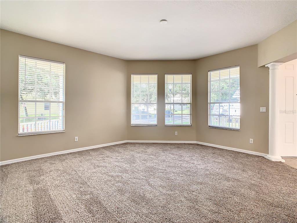
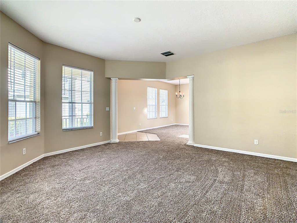
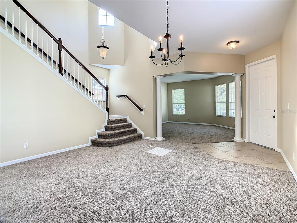
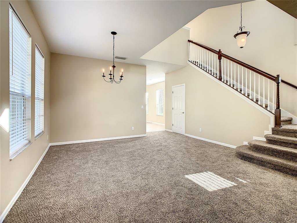
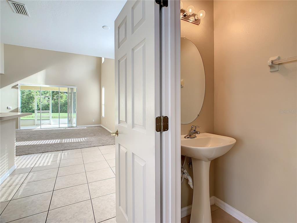
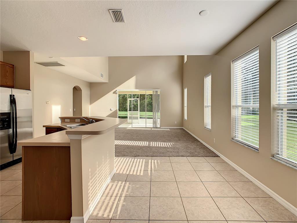
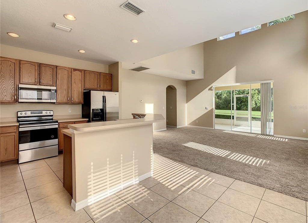
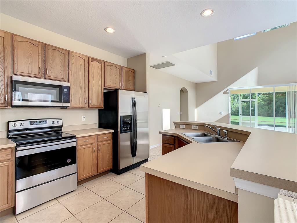
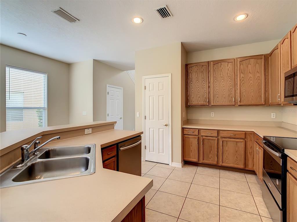
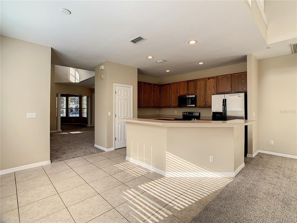
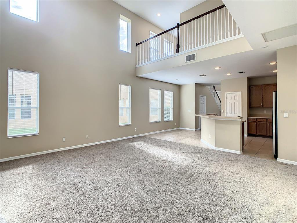
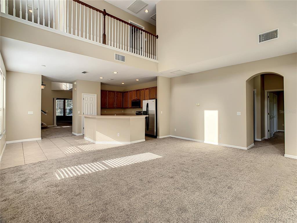
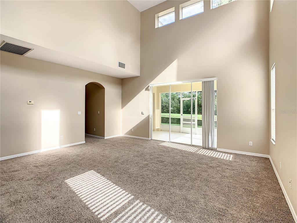
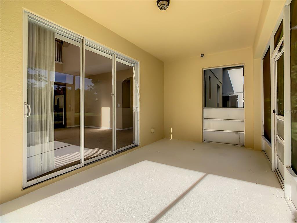
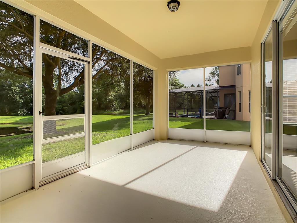
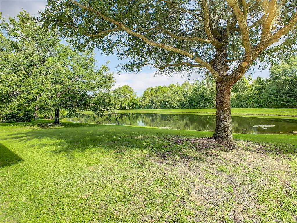
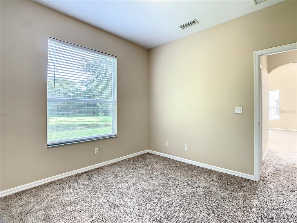
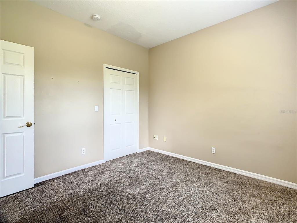
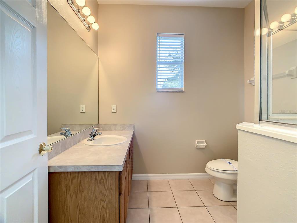
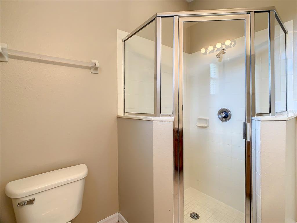
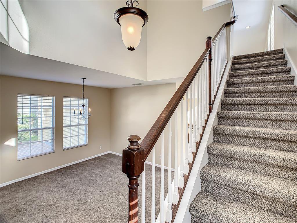
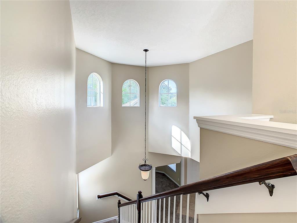
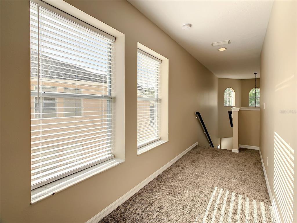
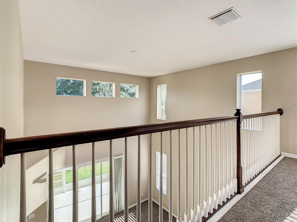
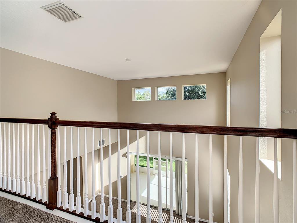
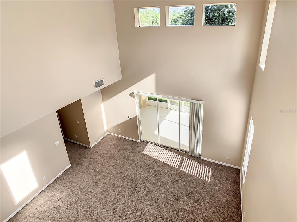
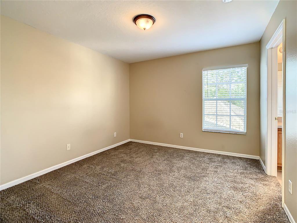
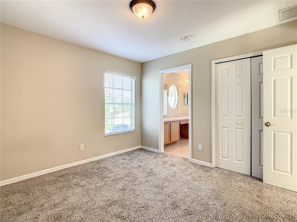
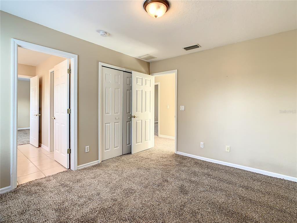
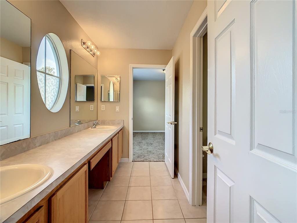
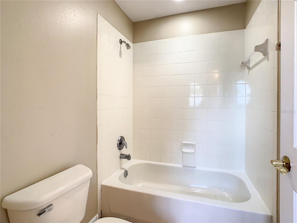
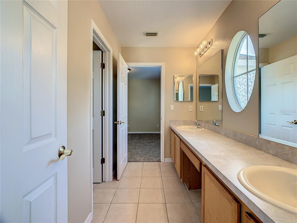
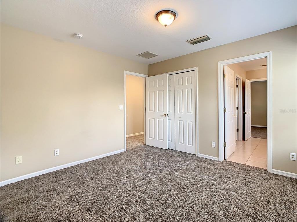
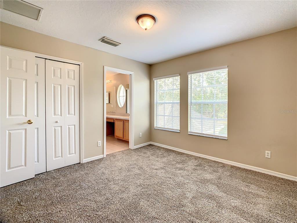
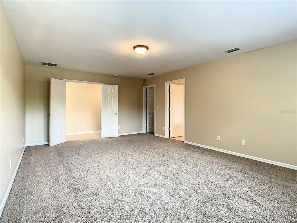
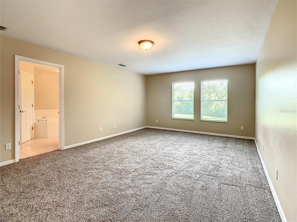
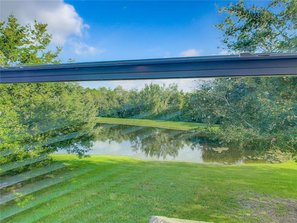
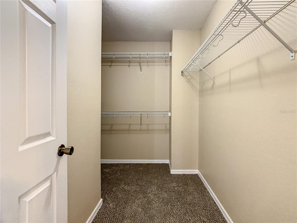
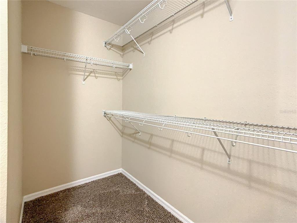
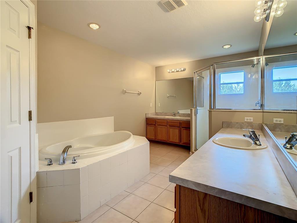
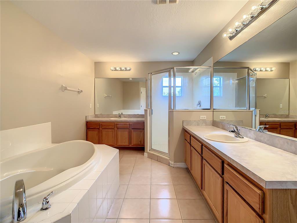
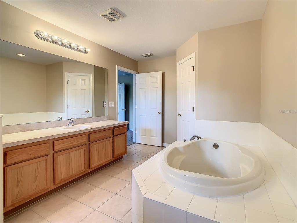
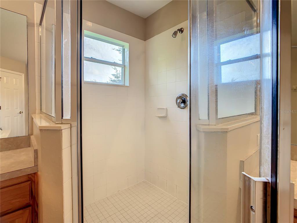
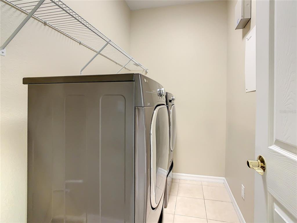
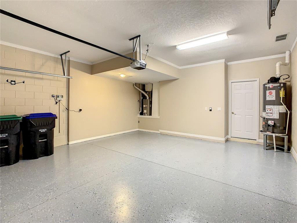
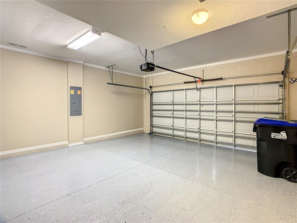
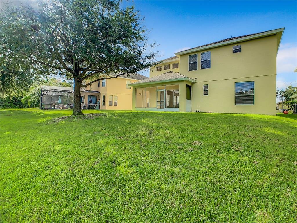
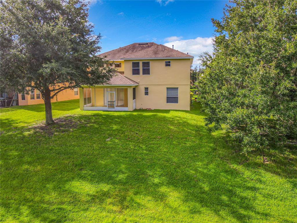
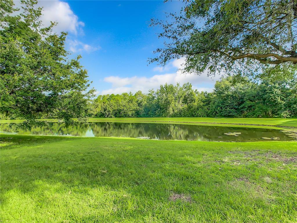
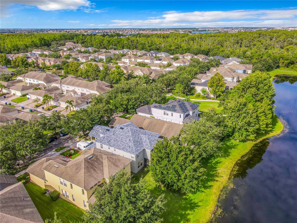
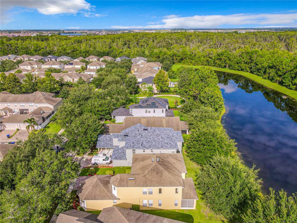

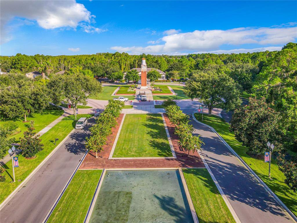
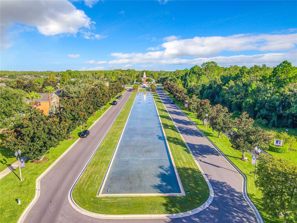
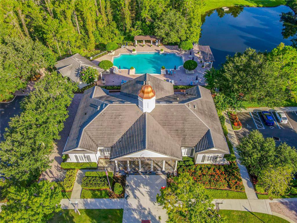
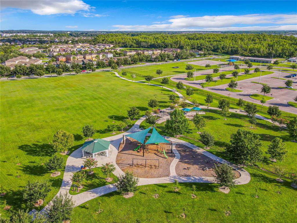
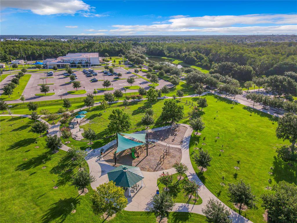
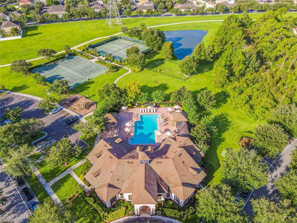
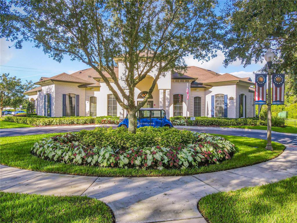
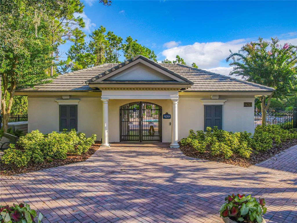
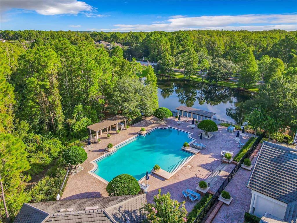
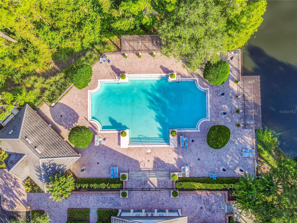

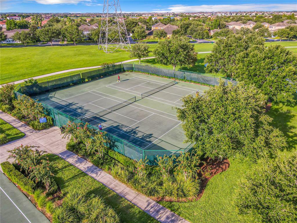
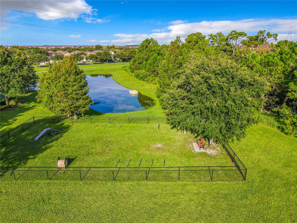
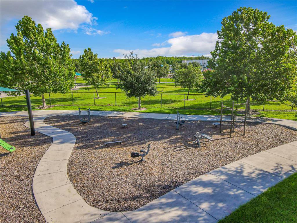
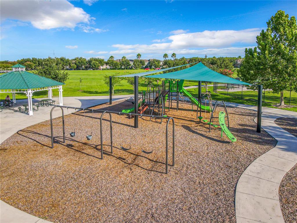
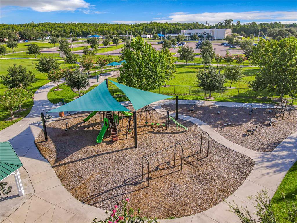
/u.realgeeks.media/belbenrealtygroup/400dpilogo.png)