927 Colie Alley, Winter Garden, FL 34787
- $727,000
- 4
- BD
- 3.5
- BA
- 2,719
- SqFt
- Sold Price
- $727,000
- List Price
- $745,900
- Status
- Sold
- Days on Market
- 159
- Closing Date
- Mar 24, 2023
- MLS#
- O6054221
- Property Style
- Single Family
- New Construction
- Yes
- Year Built
- 2022
- Bedrooms
- 4
- Bathrooms
- 3.5
- Baths Half
- 1
- Living Area
- 2,719
- Lot Size
- 2,845
- Acres
- 0.07
- Total Acreage
- 0 to less than 1/4
- Legal Subdivision Name
- Oakland Park
- MLS Area Major
- Winter Garden/Oakland
Property Description
Move-In Ready!!! This Beautiful, nicely upgraded charmer is located in The McKinnon Square Village of Oakland Park within the Golf cart district of Winter Garden. Ride to shops and restaurants!! Oakland Park is an Amenity-rich community with loads to offer homeowners. This neighborhood has 2 pools, several parks, a playground, access to the west orange trail, lakefront nature trails, a ninja warrior course, and a BBQ area. One of the pools is a resort-style pool with a beach entry, waterfalls, and swimming lanes. The Gardenwood by David Weekley is a charming floorplan offering 4 beds, 3.5 baths, and 2 car garage, and the lawn maintenance is taken care of by the HOA. So, if you are looking for a maintenance-free lifestyle in a single-family home, this is a great option. As you enter the home, your eyes will take you to the feature wall in the office, which is a real eye-catcher. As you approach the great room, you will notice beautiful vinyl plank flooring, In the Kitchen, you have gorgeous white/grey quartz countertops and beautiful 42 in white cabinets and stainless steel appliances. The great room has an ample number of windows bringing in lots of natural light. The Master bedroom is located on the second floor and has a nicely designed bathroom with modern-style 12x24 tile, quartz countertops, frameless glass, and a rain shower head. The master walk-in closet is very large and offers plenty of storage space.
Additional Information
- Taxes
- $570
- Minimum Lease
- 6 Months
- HOA Fee
- $1,111
- HOA Payment Schedule
- Quarterly
- Maintenance Includes
- Maintenance Grounds, Recreational Facilities
- Community Features
- Community Mailbox, Deed Restrictions, Golf Carts OK, Playground, Pool, Sidewalks
- Zoning
- PUD
- Interior Layout
- Ceiling Fans(s), Kitchen/Family Room Combo, Master Bedroom Upstairs, Solid Surface Counters, Walk-In Closet(s)
- Interior Features
- Ceiling Fans(s), Kitchen/Family Room Combo, Master Bedroom Upstairs, Solid Surface Counters, Walk-In Closet(s)
- Floor
- Vinyl
- Appliances
- Cooktop, Dishwasher, Disposal, Microwave, Range Hood
- Utilities
- BB/HS Internet Available, Cable Connected, Electricity Connected, Fiber Optics, Natural Gas Connected, Sewer Connected, Sprinkler Recycled, Underground Utilities, Water Connected
- Heating
- Central
- Air Conditioning
- Central Air
- Exterior Construction
- Block, Stucco, Wood Frame
- Exterior Features
- Irrigation System
- Roof
- Shingle
- Foundation
- Slab
- Pool
- Community
- Pool Type
- In Ground
- Garage Carport
- 2 Car Garage
- Garage Spaces
- 2
- Garage Dimensions
- 19X21
- Elementary School
- Tildenville Elem
- Middle School
- Lakeview Middle
- High School
- West Orange High
- Pets
- Allowed
- Flood Zone Code
- NA
- Parcel ID
- 21-22-27-6100-04-360
- Legal Description
- OAKLAND PARK UNIT 5 101/73 LOT 436
Mortgage Calculator
Listing courtesy of CORCORAN PREMIER REALTY. Selling Office: THE REAL ESTATE COLLECTION LLC.
StellarMLS is the source of this information via Internet Data Exchange Program. All listing information is deemed reliable but not guaranteed and should be independently verified through personal inspection by appropriate professionals. Listings displayed on this website may be subject to prior sale or removal from sale. Availability of any listing should always be independently verified. Listing information is provided for consumer personal, non-commercial use, solely to identify potential properties for potential purchase. All other use is strictly prohibited and may violate relevant federal and state law. Data last updated on
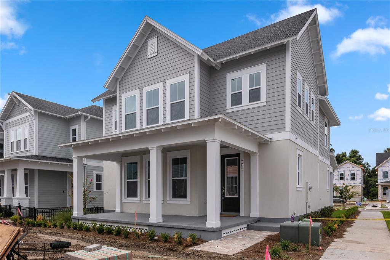
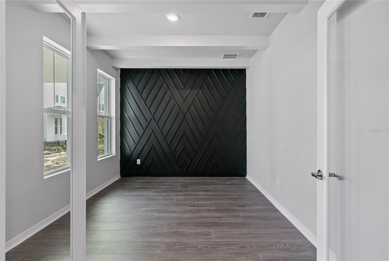
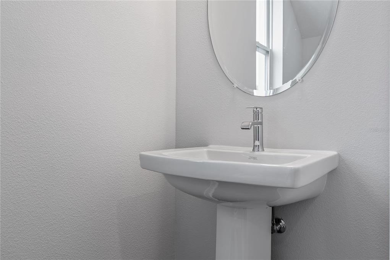
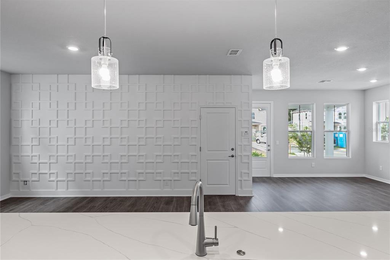
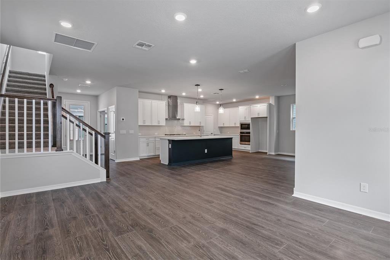
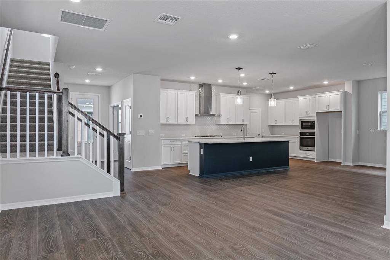
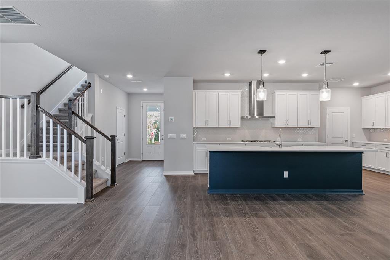
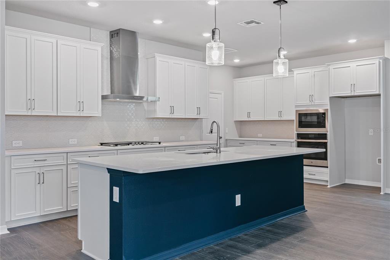
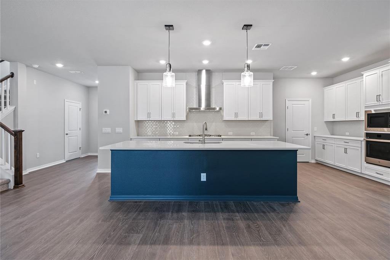
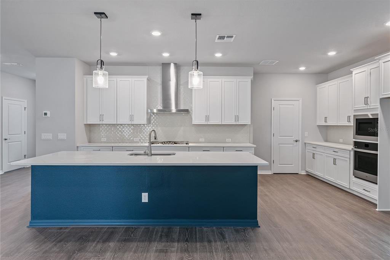
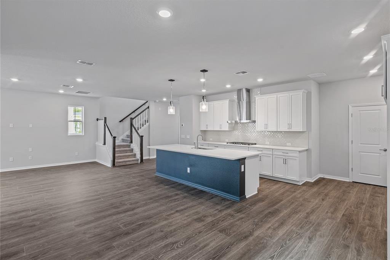
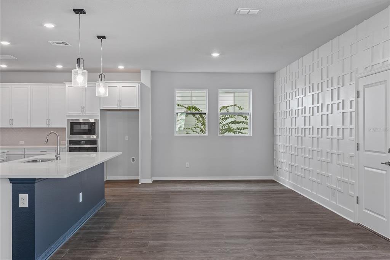
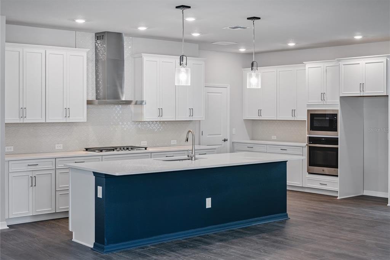
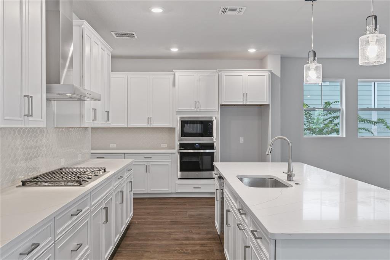
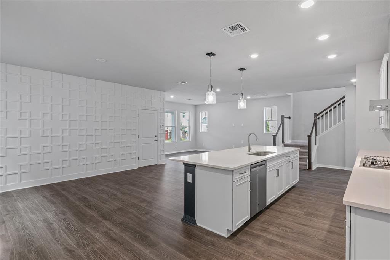
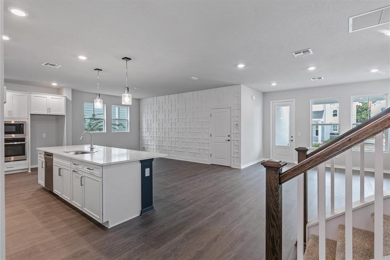
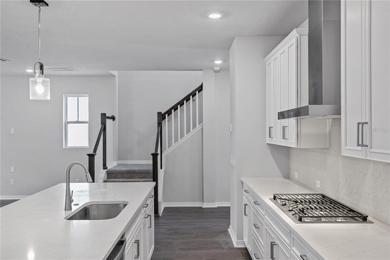
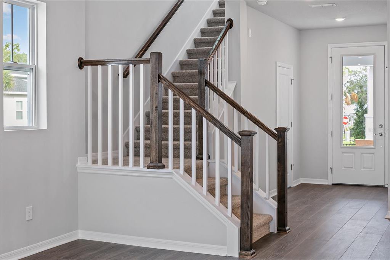
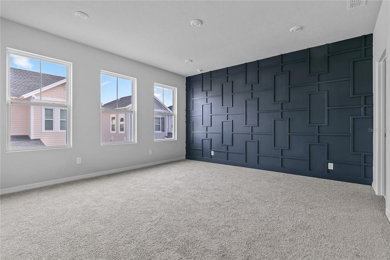
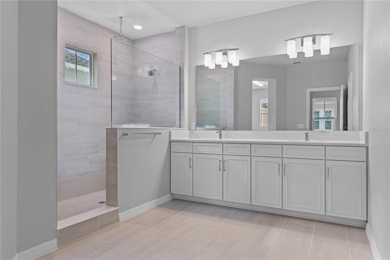
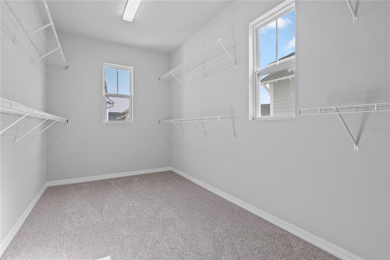
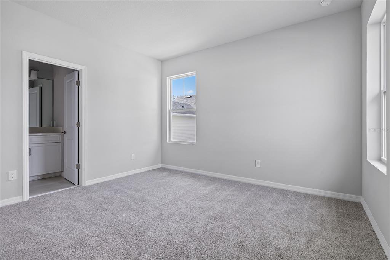
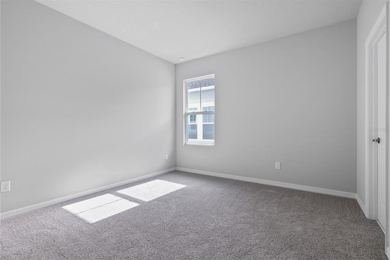
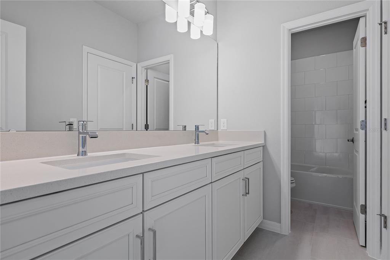
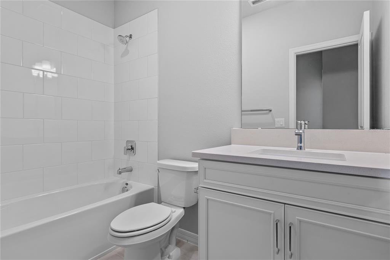
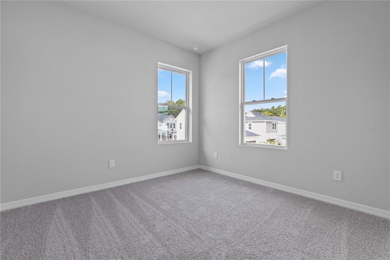
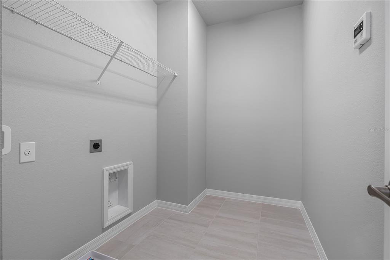
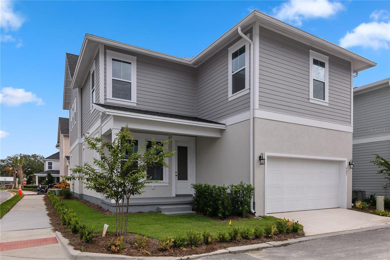
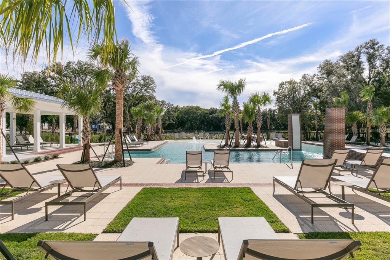
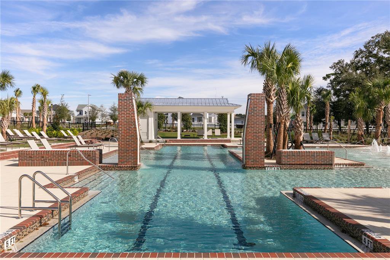
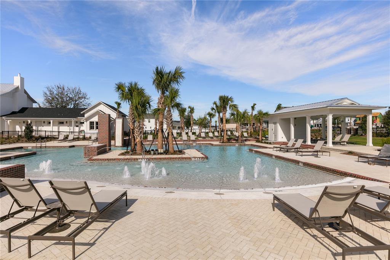
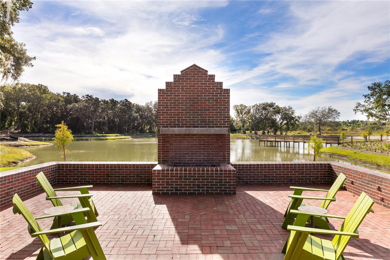
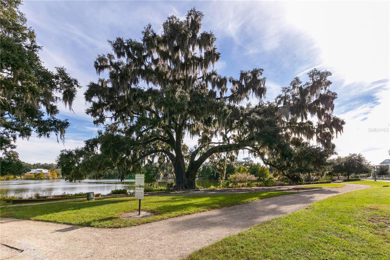
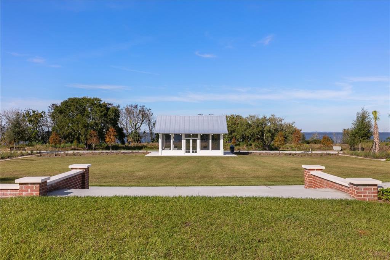
/u.realgeeks.media/belbenrealtygroup/400dpilogo.png)