2150 White Dahlia Drive, Apopka, FL 32712
- $520,000
- 5
- BD
- 4
- BA
- 2,998
- SqFt
- Sold Price
- $520,000
- List Price
- $525,000
- Status
- Sold
- Days on Market
- 109
- Closing Date
- Jan 09, 2023
- MLS#
- O6053051
- Property Style
- Single Family
- Year Built
- 2018
- Bedrooms
- 5
- Bathrooms
- 4
- Living Area
- 2,998
- Lot Size
- 11,701
- Acres
- 0.27
- Total Acreage
- 1/4 to less than 1/2
- Legal Subdivision Name
- Orchid Estates
- MLS Area Major
- Apopka
Property Description
Come see this lovely home located in the highly sought-after community of Orchid Estates! After a long week of work, invite the neighbors over for a BBQ in your spacious and fenced-in backyard. While the youngsters play in the pool, grill up some of your world-famous ribs for everyone to enjoy under the cover of your oversized, fully screened-in lanai, complete with an outdoor kitchen! The gorgeous kitchen inside will bring out the gourmet cook in you with 42” cabinets, granite countertops, stainless steel appliances, a gas stovetop, built-in double ovens, and a breakfast bar that opens nicely to the family room. When the afternoon thunder storms start to roll in, bring the party inside to the family room with high ceilings and crown molding. After your guests have left for the evening, head back to your master suite and your stunning master bathroom. Let your stresses melt away as you enjoy a hot bubble bath in your spacious garden tub or a hot shower in your tastefully tiled shower. This lovely home features a 3-car garage, large walk-in closets, upstairs living area and a backyard storage shed. There is a 180 acre Family Sports Park located just behind the community offering something for the whole family! Come see this dream home soon, because it won’t last long!
Additional Information
- Taxes
- $5128
- Minimum Lease
- No Minimum
- HOA Fee
- $210
- HOA Payment Schedule
- Quarterly
- Maintenance Includes
- Other
- Location
- Corner Lot
- Community Features
- No Deed Restriction
- Zoning
- PUD
- Interior Layout
- Crown Molding, Dumbwaiter, Open Floorplan, Walk-In Closet(s)
- Interior Features
- Crown Molding, Dumbwaiter, Open Floorplan, Walk-In Closet(s)
- Floor
- Carpet, Tile
- Appliances
- Built-In Oven, Dishwasher, Disposal
- Utilities
- Electricity Connected, Water Connected
- Heating
- Central
- Air Conditioning
- Central Air
- Exterior Construction
- Block
- Exterior Features
- Fence, Irrigation System, Lighting, Rain Gutters
- Roof
- Shingle
- Foundation
- Slab
- Pool
- Private
- Pool Type
- Above Ground, Screen Enclosure
- Garage Carport
- 3 Car Garage
- Garage Spaces
- 3
- Fences
- Vinyl
- Pets
- Allowed
- Max Pet Weight
- 100
- Pet Size
- Large (61-100 Lbs.)
- Flood Zone Code
- X
- Parcel ID
- 18-20-28-6200-01-050
- Legal Description
- ORCHID ESTATES 93/44 LOT 105
Mortgage Calculator
Listing courtesy of KELLER WILLIAMS HERITAGE REALTY. Selling Office: PRESTIGE REALTY CONSULTANTS INC.
StellarMLS is the source of this information via Internet Data Exchange Program. All listing information is deemed reliable but not guaranteed and should be independently verified through personal inspection by appropriate professionals. Listings displayed on this website may be subject to prior sale or removal from sale. Availability of any listing should always be independently verified. Listing information is provided for consumer personal, non-commercial use, solely to identify potential properties for potential purchase. All other use is strictly prohibited and may violate relevant federal and state law. Data last updated on
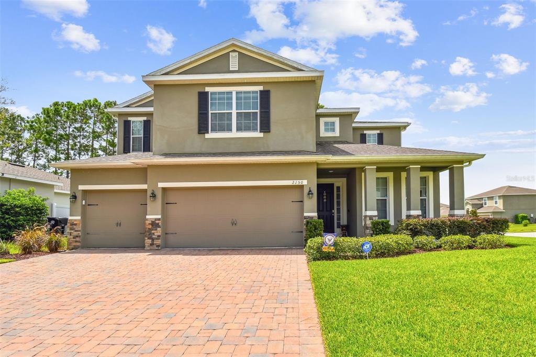
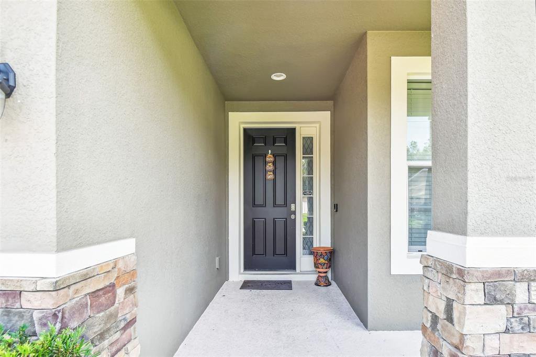
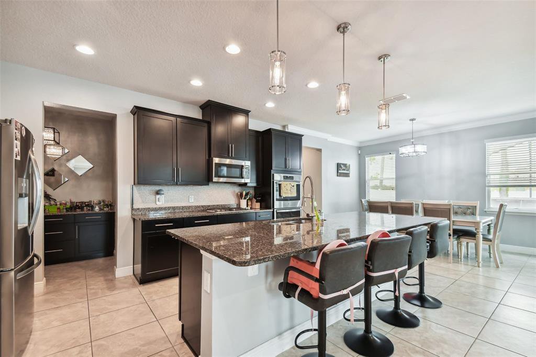
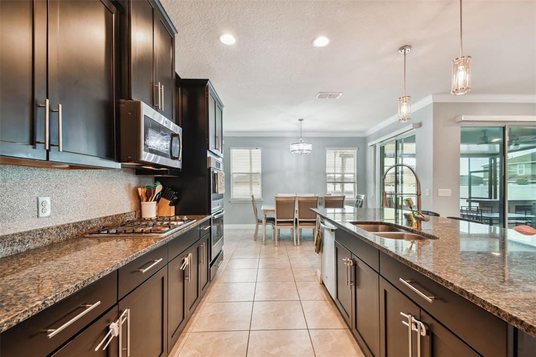





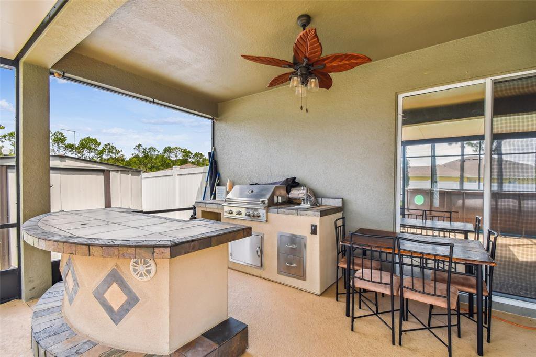
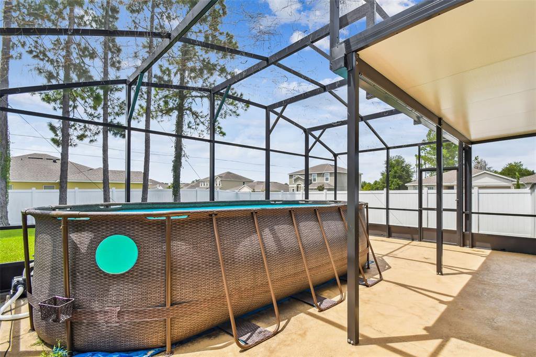


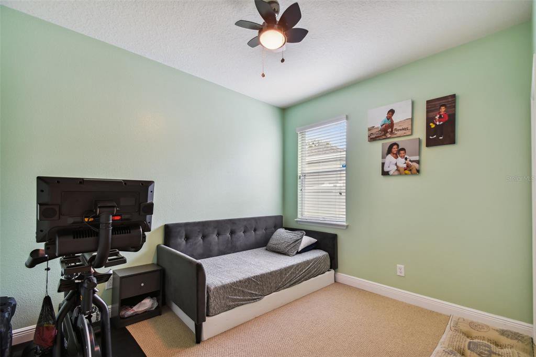
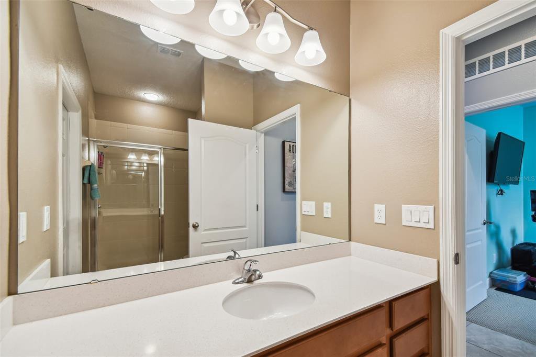

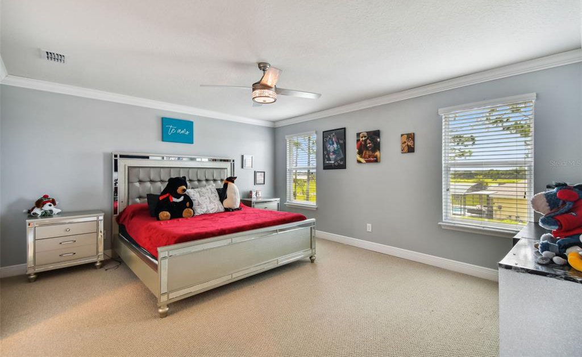

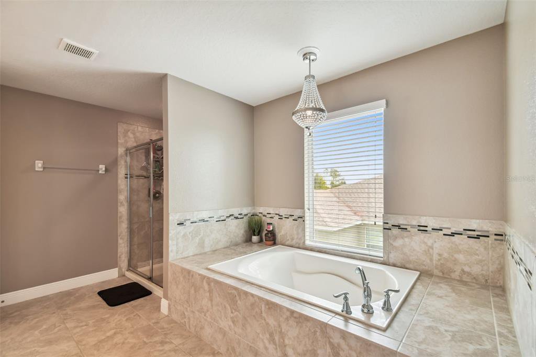

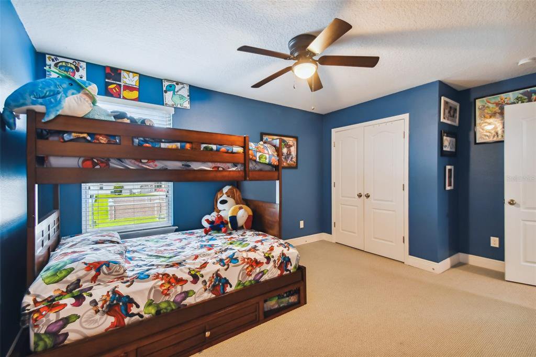

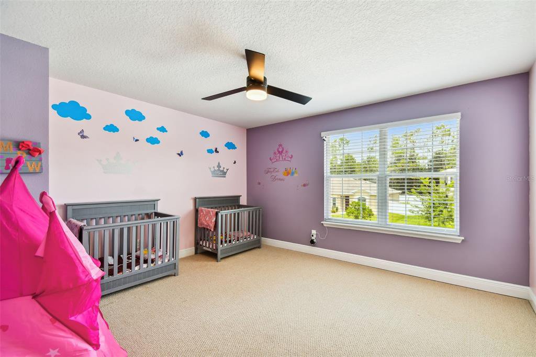

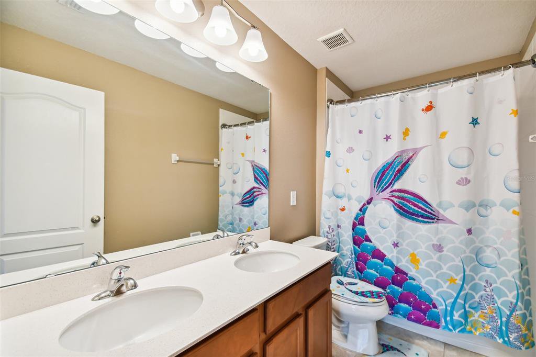


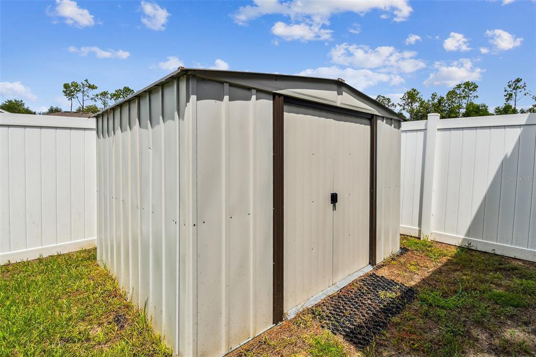



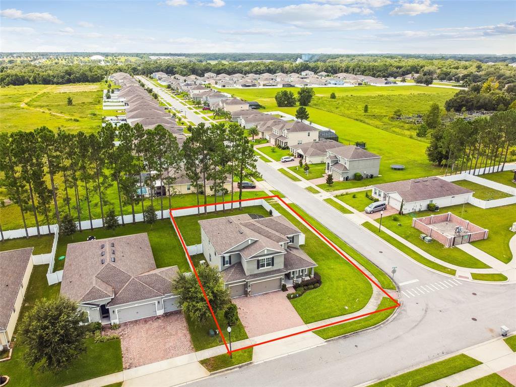

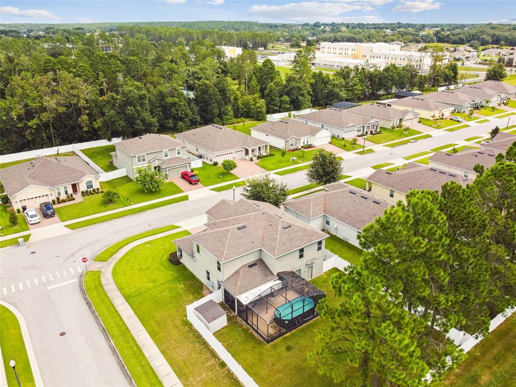

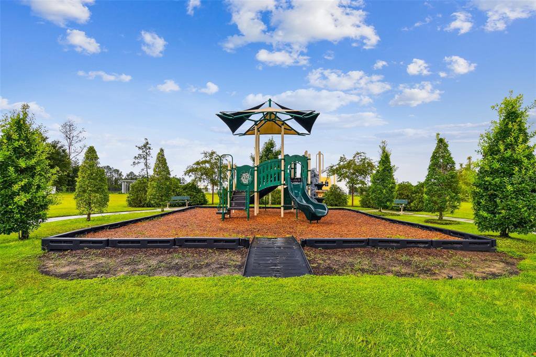
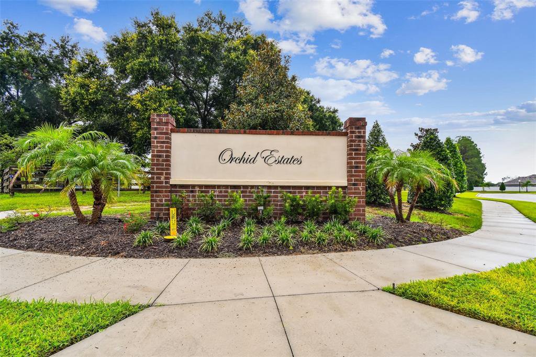
/u.realgeeks.media/belbenrealtygroup/400dpilogo.png)