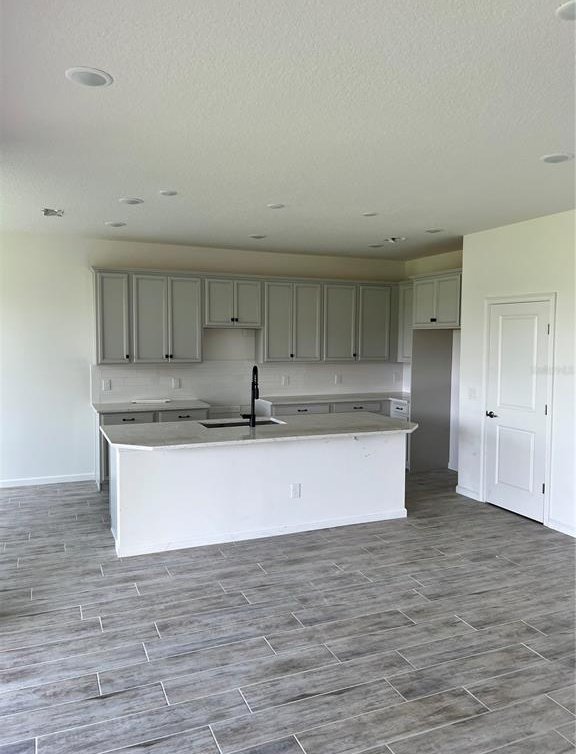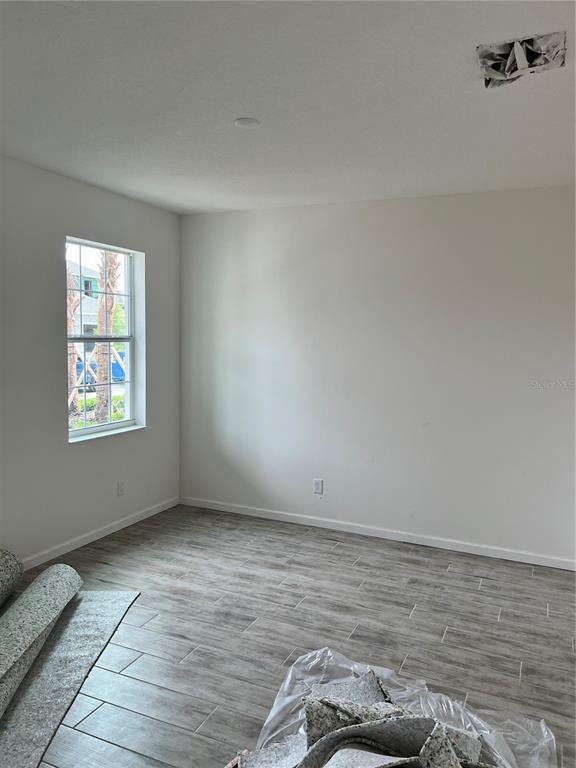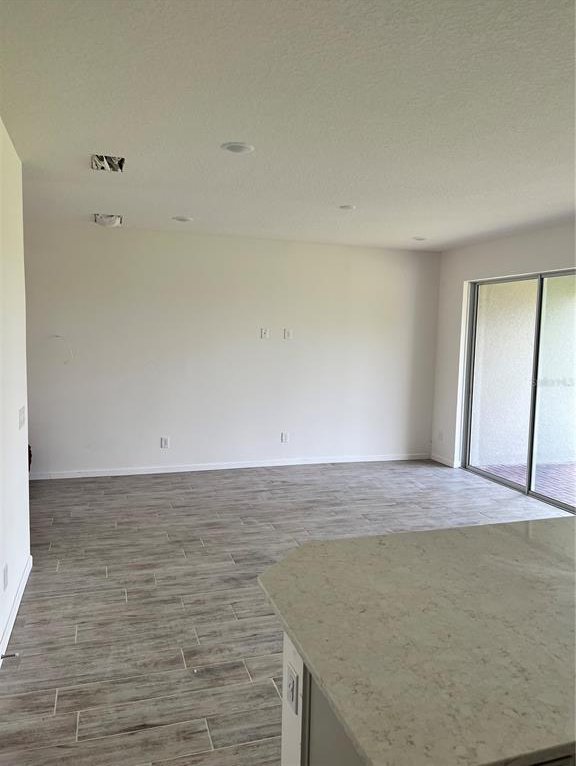814 Grazie Loop, Davenport, FL 33837
- $493,500
- 4
- BD
- 3.5
- BA
- 2,570
- SqFt
- Sold Price
- $493,500
- List Price
- $508,500
- Status
- Sold
- Days on Market
- 15
- Closing Date
- Oct 09, 2022
- MLS#
- O6052115
- Property Style
- Single Family
- New Construction
- Yes
- Year Built
- 2022
- Bedrooms
- 4
- Bathrooms
- 3.5
- Baths Half
- 1
- Living Area
- 2,570
- Lot Size
- 6,000
- Acres
- 0.14
- Total Acreage
- 0 to less than 1/4
- Legal Subdivision Name
- Aviana
- MLS Area Major
- Davenport
Property Description
QUICK MOVE IN HOME - The Pensacola plan offers 4 bedrooms and 3 and half bathrooms. This is an impressive home from the moment you walk up and enter the front door. First floor features include a spacious, open flex room which can be used in any way you can imagine. The master suite is a haven for relaxation with first floor access and an oversized walk-in closet. The second floor of the home is just as excellent with 2 bedrooms joined by a Jack & Jill bathroom, 3rd bedroom and 3rd bathroom, plus a loft. The upstairs retreat is great for additional family members giving a separation of space for privacy and comfort. Visit us today! This home is a must see!
Additional Information
- Taxes
- $650
- Minimum Lease
- 1-2 Years
- HOA Fee
- $149
- HOA Payment Schedule
- Monthly
- Maintenance Includes
- Pool, Maintenance Grounds, Pool, Recreational Facilities
- Community Features
- Deed Restrictions, Fitness Center, Gated, Playground, Pool, Gated Community
- Zoning
- RES
- Interior Layout
- Eat-in Kitchen, Kitchen/Family Room Combo, Master Bedroom Main Floor, Open Floorplan, Solid Surface Counters, Split Bedroom, Stone Counters, Thermostat, Walk-In Closet(s)
- Interior Features
- Eat-in Kitchen, Kitchen/Family Room Combo, Master Bedroom Main Floor, Open Floorplan, Solid Surface Counters, Split Bedroom, Stone Counters, Thermostat, Walk-In Closet(s)
- Floor
- Carpet, Ceramic Tile
- Appliances
- Dishwasher, Disposal, Microwave, Range
- Utilities
- Public
- Heating
- Central, Electric
- Air Conditioning
- Central Air
- Exterior Construction
- Block, Concrete, Stucco, Vinyl Siding, Wood Frame
- Exterior Features
- Irrigation System, Sidewalk, Sliding Doors
- Roof
- Shingle
- Foundation
- Slab
- Pool
- Community
- Pool Type
- Other
- Garage Carport
- 2 Car Garage
- Garage Spaces
- 2
- Garage Features
- Driveway
- Elementary School
- Loughman Oaks Elem
- Middle School
- Boone Middle
- High School
- Ridge Community Senior High
- Pets
- Allowed
- Flood Zone Code
- x
- Parcel ID
- 27-26-12-703510-000037
- Legal Description
- RESERVE AT AVIANA PB 181 PG 32-33 LOT 37
Mortgage Calculator
Listing courtesy of PARK SQUARE REALTY. Selling Office: PARK SQUARE REALTY.
StellarMLS is the source of this information via Internet Data Exchange Program. All listing information is deemed reliable but not guaranteed and should be independently verified through personal inspection by appropriate professionals. Listings displayed on this website may be subject to prior sale or removal from sale. Availability of any listing should always be independently verified. Listing information is provided for consumer personal, non-commercial use, solely to identify potential properties for potential purchase. All other use is strictly prohibited and may violate relevant federal and state law. Data last updated on















/u.realgeeks.media/belbenrealtygroup/400dpilogo.png)