468 Hightower Dr, Debary, FL 32713
- $535,000
- 4
- BD
- 2.5
- BA
- 2,569
- SqFt
- Sold Price
- $535,000
- List Price
- $550,000
- Status
- Sold
- Days on Market
- 152
- Closing Date
- Jan 31, 2023
- MLS#
- O6051901
- Property Style
- Single Family
- Year Built
- 1997
- Bedrooms
- 4
- Bathrooms
- 2.5
- Baths Half
- 1
- Living Area
- 2,569
- Lot Size
- 16,988
- Acres
- 0.39
- Total Acreage
- 1/4 to less than 1/2
- Legal Subdivision Name
- Debary Plantation Unit 14
- MLS Area Major
- Debary
Property Description
Welcome Home to this Gorgeous Pool Home with 4 bedrooms, 2.5 baths and an oversized 2.5 car garage all located on the 3rd green of Debary Country Club Golf Course. The natural light , spacious floor plan and large screened lanai with sparkling pool are a perfect setting for family life and also allows for amazing entertainment opportunities. Double front door entry opens to a welcoming foyer with living room /dining room combo. From there you have a spectacular view of the pool /spa , lanai and the golf course as you enter the kitchen nook , kitchen and family room surrounded by large windows and sliding glass doors all showing off the outdoor space. The grand kitchen boasts beautiful granite countertops, a cooking island and breakfast bar . An abundance of cabinetry with pull out drawers and a walk-in pantry make this kitchen a dream . Master bedroom has sliding glass doors opening onto the screened lanai and pool. The en- suite bathroom with 2 walk in closets, double sinks and walk in shower make this master suite complete . Bedrooms 2 & 3 are nicely sized and tucked away alongside the family room while the 4th bedroom is tucked away off the front dining area . This bedroom has built-in shelving , cabinetry and a trundle bed . Could also be perfect for an office , playroom, fitness room or perhaps a craft room? Roof replaced 11/2014. Hot Water Heater replaced 2015. AC replaced 11/2014. Massey Termite Bond ( last inspected 6/13/22). Close to I-4, Sunrail , restaurants, hospitals, Central Fl Zoo, Blue Springs Park , Gemini Springs Park , Bike Trails, St John’s River . Just about 30 minutes to Floridas beaches and about 1 hour to theme parks .
Additional Information
- Taxes
- $3422
- Minimum Lease
- 8-12 Months
- HOA Fee
- $330
- HOA Payment Schedule
- Semi-Annually
- Maintenance Includes
- Maintenance Grounds
- Location
- City Limits, Level, On Golf Course, Sidewalk, Paved
- Community Features
- Golf Carts OK, Golf, Irrigation-Reclaimed Water, Playground, Sidewalks, No Deed Restriction, Golf Community, Security
- Zoning
- RESIDENTIAL
- Interior Layout
- Built-in Features, Ceiling Fans(s), Crown Molding, High Ceilings, Kitchen/Family Room Combo, Living Room/Dining Room Combo, Master Bedroom Main Floor, Open Floorplan, Solid Surface Counters, Split Bedroom, Stone Counters, Thermostat, Tray Ceiling(s), Walk-In Closet(s)
- Interior Features
- Built-in Features, Ceiling Fans(s), Crown Molding, High Ceilings, Kitchen/Family Room Combo, Living Room/Dining Room Combo, Master Bedroom Main Floor, Open Floorplan, Solid Surface Counters, Split Bedroom, Stone Counters, Thermostat, Tray Ceiling(s), Walk-In Closet(s)
- Floor
- Carpet, Laminate, Tile
- Appliances
- Built-In Oven, Cooktop, Dishwasher, Disposal, Dryer, Electric Water Heater, Microwave, Refrigerator, Washer, Water Softener
- Utilities
- BB/HS Internet Available, Cable Available, Electricity Connected, Natural Gas Available, Phone Available, Public, Sprinkler Recycled, Street Lights, Water Connected
- Heating
- Central, Electric
- Air Conditioning
- Central Air
- Exterior Construction
- Block, Concrete, Stucco
- Exterior Features
- Irrigation System, Rain Gutters, Sidewalk, Sliding Doors
- Roof
- Shingle
- Foundation
- Slab
- Pool
- Private
- Pool Type
- Gunite, In Ground, Lighting, Pool Sweep, Screen Enclosure, Tile
- Garage Carport
- 2 Car Garage
- Garage Spaces
- 2
- Garage Features
- Driveway, Garage Door Opener, Garage Faces Side, Oversized, Workshop in Garage
- Garage Dimensions
- 28x23
- Pets
- Allowed
- Flood Zone Code
- x
- Parcel ID
- 21-18-30-08-00-0010
- Legal Description
- LOT 1 DEBARY PLANTATION UNIT 14 MB 46 PGS 20 TO 22 INC PER OR 4181 PG 3800 PER OR 7497 PG 4008 PER O
Mortgage Calculator
Listing courtesy of WATSON REALTY CORP. Selling Office: EXP REALTY LLC.
StellarMLS is the source of this information via Internet Data Exchange Program. All listing information is deemed reliable but not guaranteed and should be independently verified through personal inspection by appropriate professionals. Listings displayed on this website may be subject to prior sale or removal from sale. Availability of any listing should always be independently verified. Listing information is provided for consumer personal, non-commercial use, solely to identify potential properties for potential purchase. All other use is strictly prohibited and may violate relevant federal and state law. Data last updated on
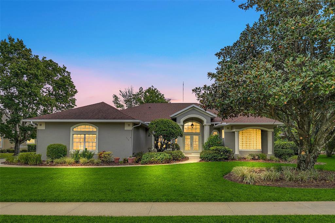

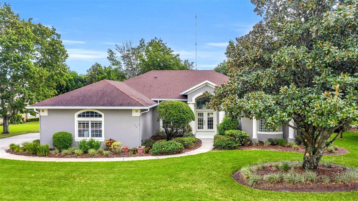
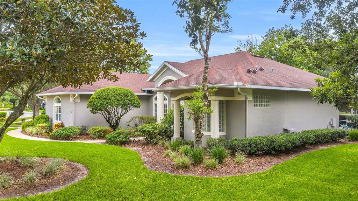
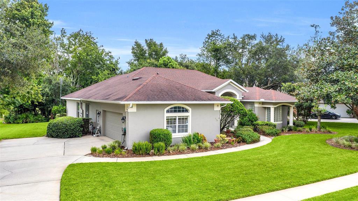
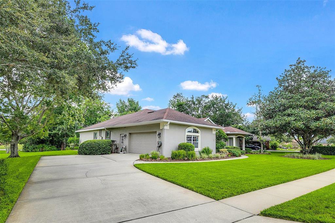
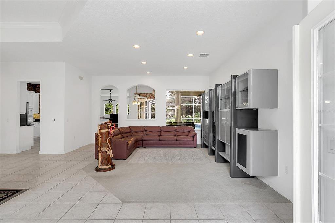
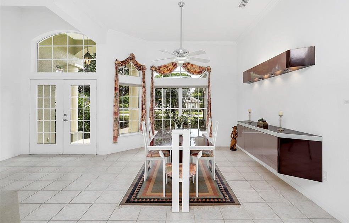
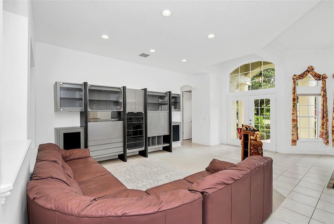
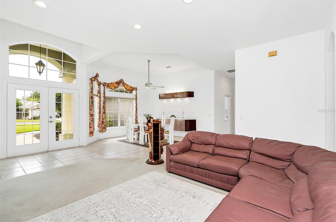
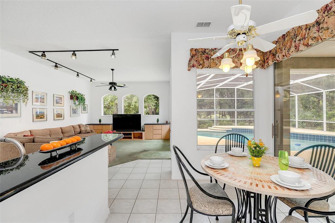
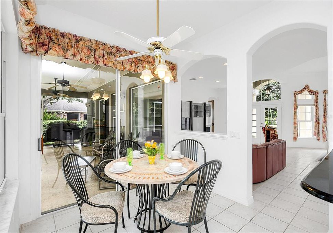
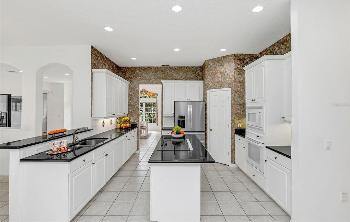
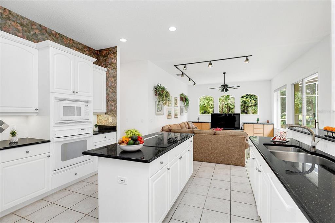
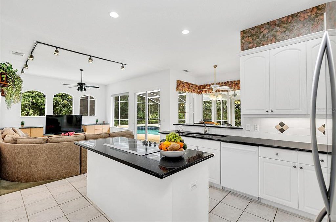
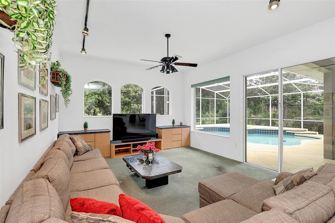
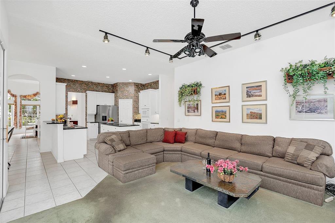
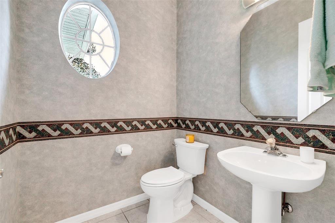
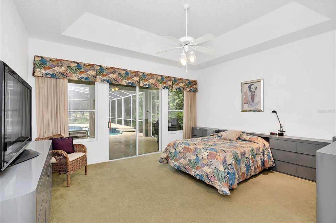
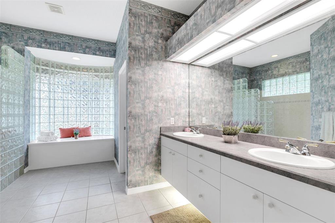
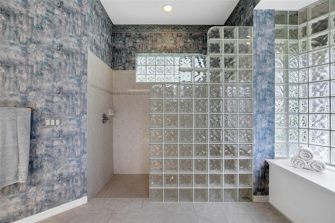
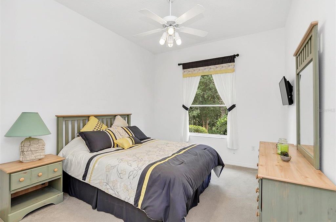
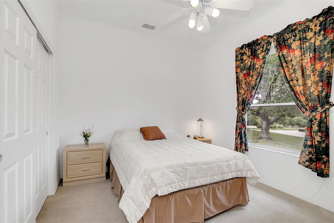
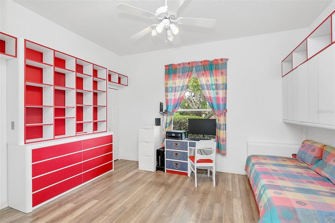
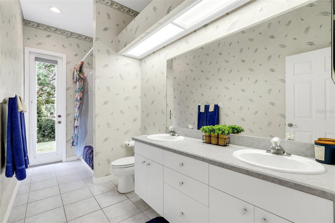
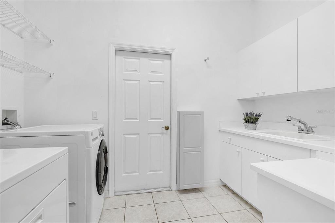
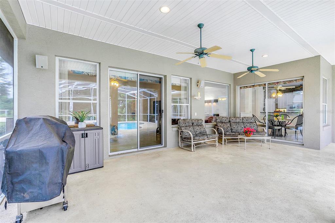
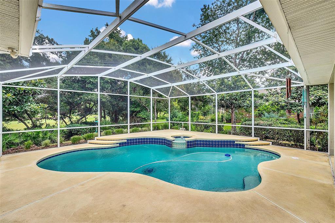
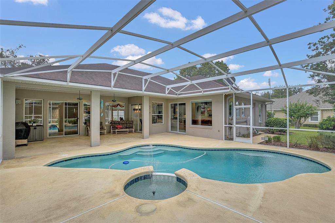
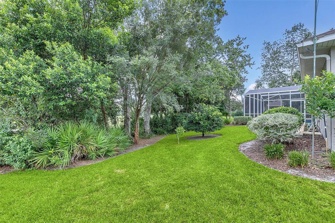
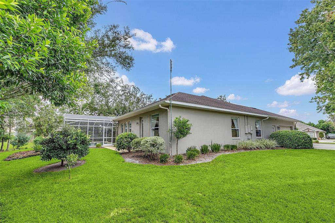
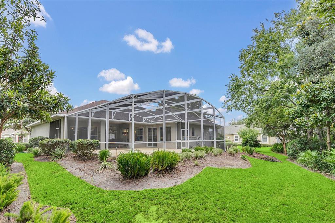
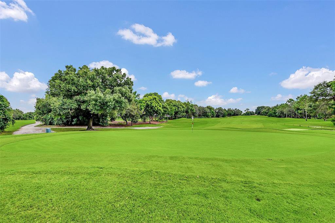
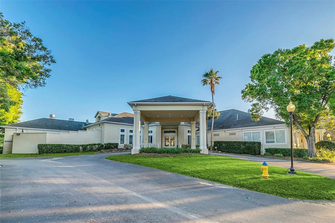
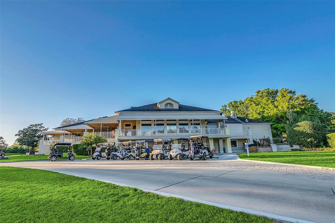
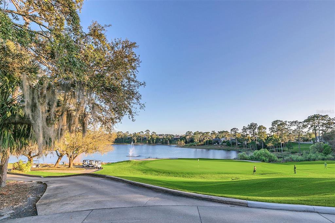
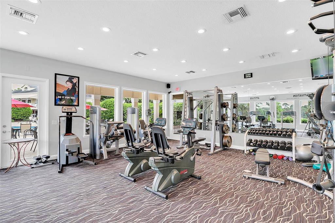
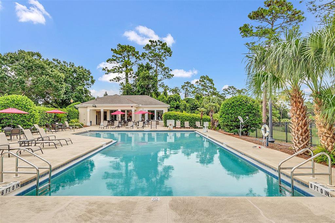

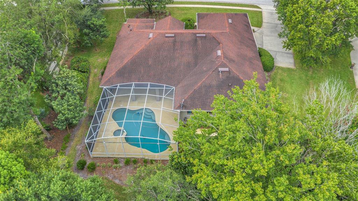
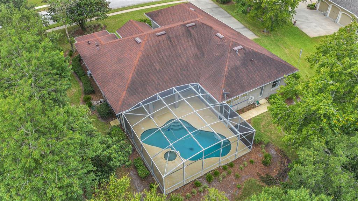
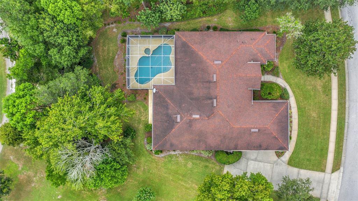
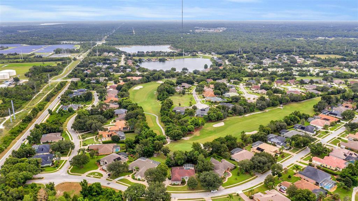
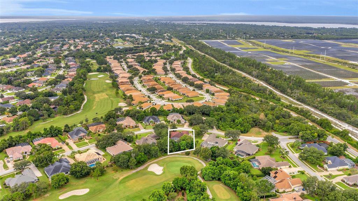
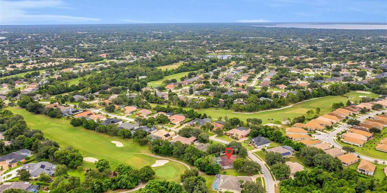
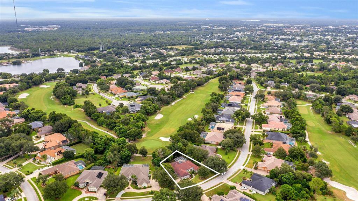
/u.realgeeks.media/belbenrealtygroup/400dpilogo.png)