8536 Cypress Hollow Court, Sanford, FL 32771
- $1,050,000
- 4
- BD
- 4
- BA
- 5,149
- SqFt
- Sold Price
- $1,050,000
- List Price
- $1,100,000
- Status
- Sold
- Days on Market
- 164
- Closing Date
- Mar 10, 2023
- MLS#
- O6050812
- Property Style
- Single Family
- Architectural Style
- Mediterranean
- Year Built
- 2006
- Bedrooms
- 4
- Bathrooms
- 4
- Living Area
- 5,149
- Lot Size
- 25,359
- Acres
- 0.58
- Total Acreage
- 1/2 to less than 1
- Legal Subdivision Name
- Estates At Wekiva Park
- MLS Area Major
- Sanford/Lake Forest
Property Description
This amazing and distinguished custom-built home is located in the impressive community of The Estates at Wekiva Park. Mature landscaping greets you at this corner lot! A stately entrance brings you into this large but comfortable home. High tray ceilings are throughout the house. The open floor plan flows from the formal living to your casual family room and gourmet kitchen. Upgraded appliances boast beautiful wood cabinets and granite countertops. The primary suite features a charming sitting area. The master closet with built-ins also has an exquisite dressing area. Luxuriate in this amazing master bath! Very relaxing. The bedrooms are on the main floor and the bonus/media center is upstairs. The huge pool area not only has several sitting areas but a large summer kitchen. There are too many beautiful features to list! Come view and fall in love.
Additional Information
- Taxes
- $9104
- Minimum Lease
- No Minimum
- HOA Fee
- $375
- HOA Payment Schedule
- Quarterly
- Location
- Conservation Area, Corner Lot, Level, Oversized Lot, Sidewalk, Paved, Private
- Community Features
- Gated, Park, Playground, Sidewalks, Tennis Courts, No Deed Restriction, Gated Community, Security
- Zoning
- PUD
- Interior Layout
- Ceiling Fans(s), Crown Molding, High Ceilings, Master Bedroom Main Floor, Open Floorplan, Split Bedroom, Stone Counters, Tray Ceiling(s), Walk-In Closet(s), Window Treatments
- Interior Features
- Ceiling Fans(s), Crown Molding, High Ceilings, Master Bedroom Main Floor, Open Floorplan, Split Bedroom, Stone Counters, Tray Ceiling(s), Walk-In Closet(s), Window Treatments
- Floor
- Carpet, Ceramic Tile, Wood
- Appliances
- Built-In Oven, Cooktop, Dishwasher, Disposal, Dryer, Exhaust Fan, Microwave, Refrigerator, Washer, Water Softener
- Utilities
- Cable Connected, Electricity Connected, Public, Sewer Connected
- Heating
- Electric
- Air Conditioning
- Central Air
- Exterior Construction
- Block, Stucco
- Exterior Features
- Irrigation System, Lighting, Outdoor Grill, Outdoor Kitchen, Sidewalk, Sliding Doors
- Roof
- Tile
- Foundation
- Slab
- Pool
- Private
- Pool Type
- In Ground
- Garage Carport
- 3 Car Garage
- Garage Spaces
- 3
- Garage Features
- Garage Door Opener, Garage Faces Side, Oversized
- Pets
- Allowed
- Flood Zone Code
- x
- Parcel ID
- 27-19-29-5QX-0000-0010
- Legal Description
- LOT 1 ESTATES AT WEKIVA PARK PB 63 PGS 6 - 12
Mortgage Calculator
Listing courtesy of GREATER ORLANDO REALTY USA INC. Selling Office: ORLANDO REAL ESTATE CONSULTANT.
StellarMLS is the source of this information via Internet Data Exchange Program. All listing information is deemed reliable but not guaranteed and should be independently verified through personal inspection by appropriate professionals. Listings displayed on this website may be subject to prior sale or removal from sale. Availability of any listing should always be independently verified. Listing information is provided for consumer personal, non-commercial use, solely to identify potential properties for potential purchase. All other use is strictly prohibited and may violate relevant federal and state law. Data last updated on
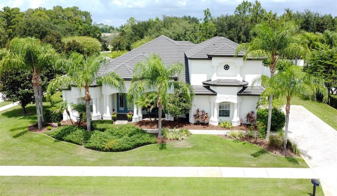
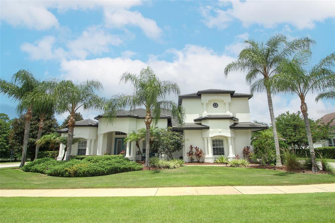
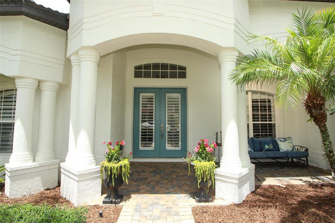
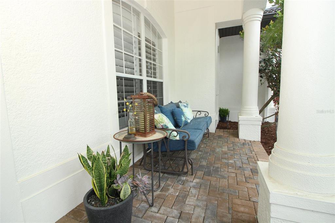
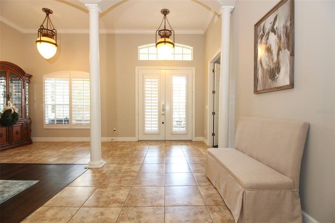
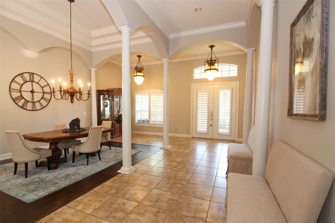

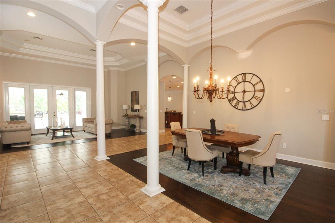

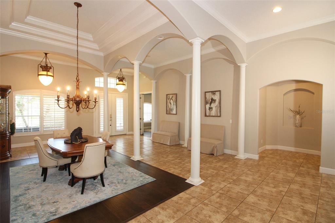
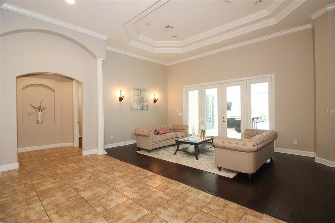

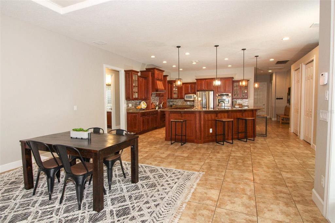
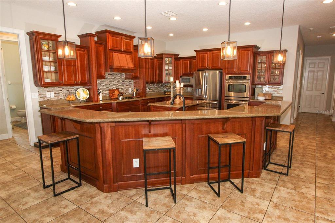
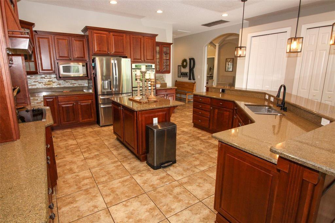
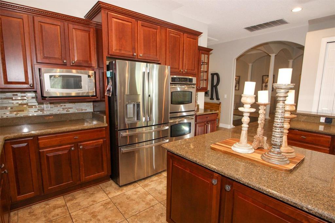

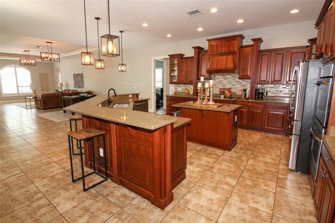
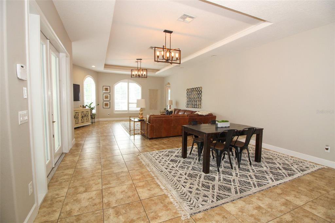
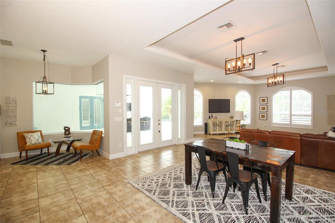
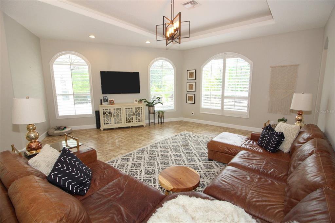
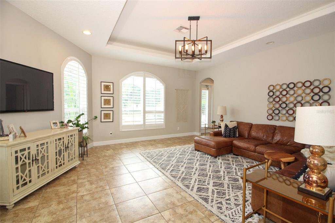
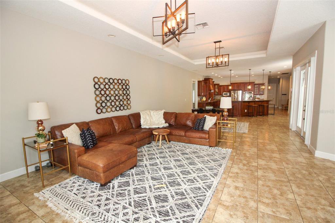
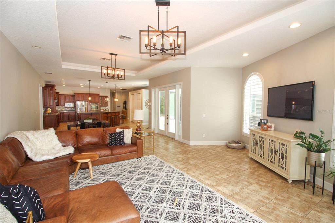
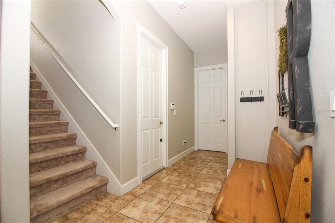
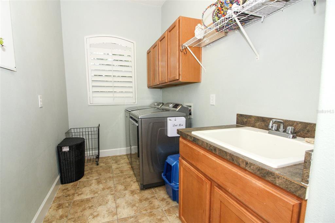
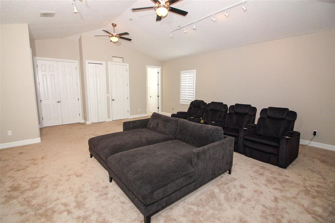
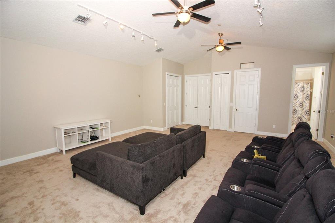
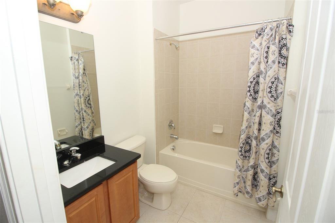
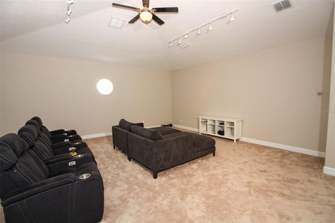
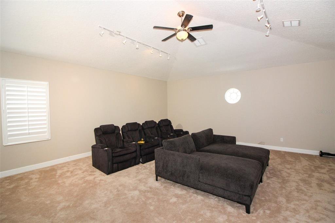
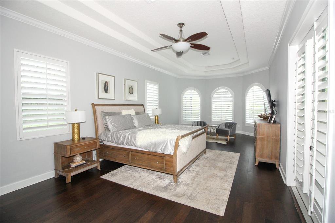

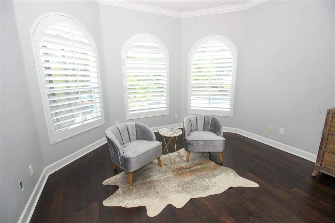
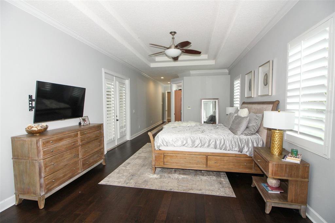
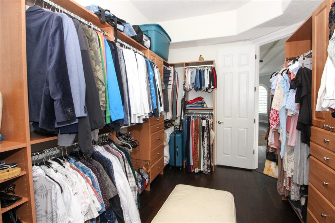

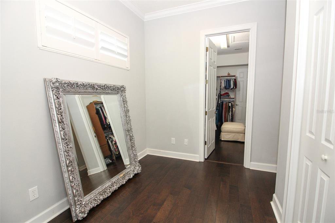
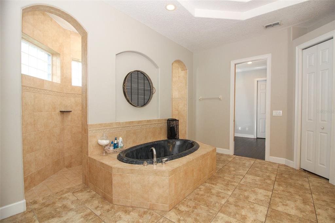
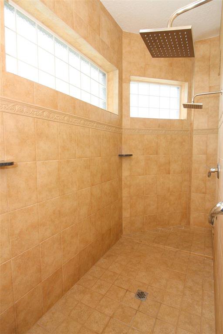

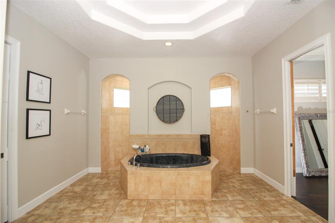


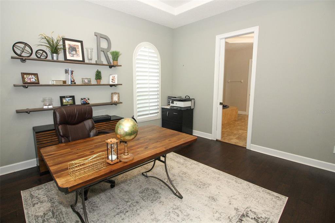
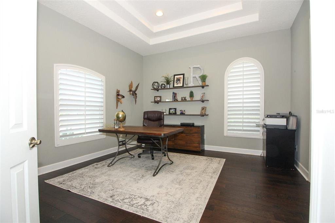
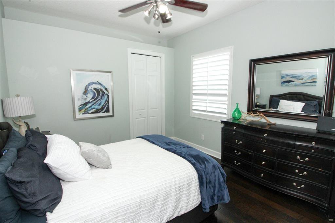
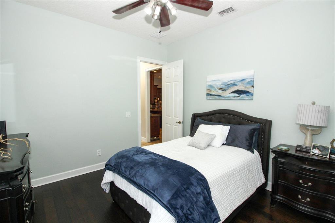
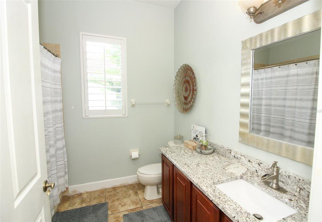

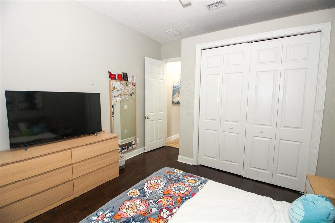
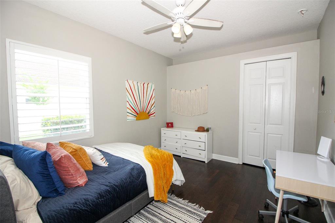
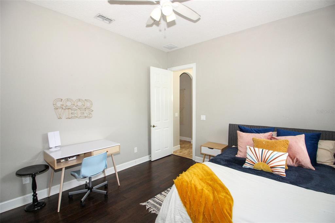
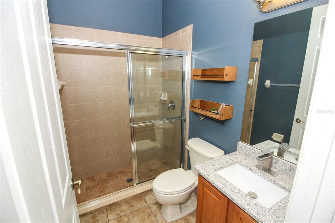

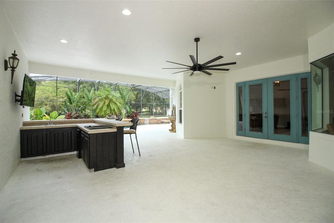
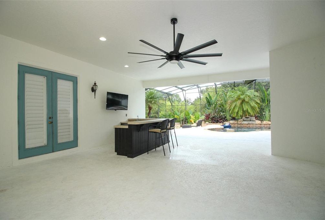
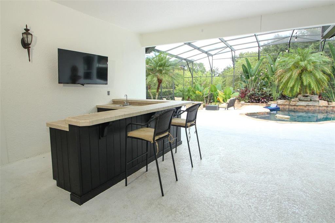
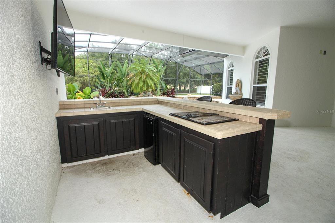
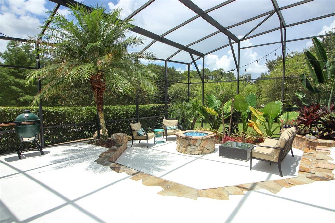
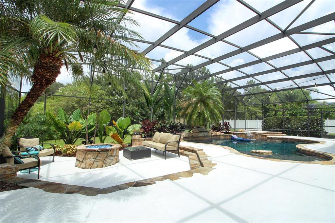
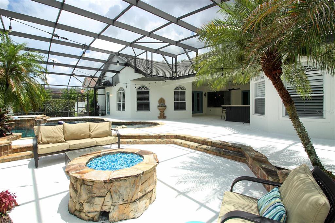
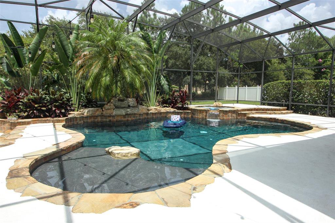
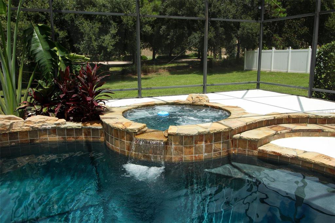
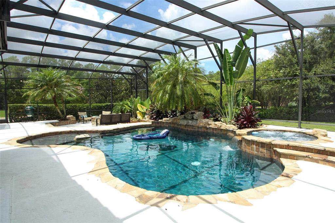
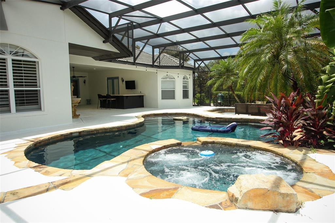


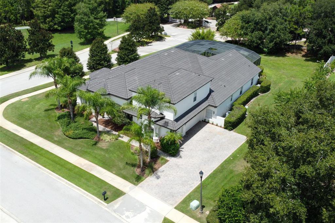

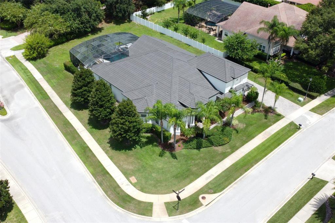
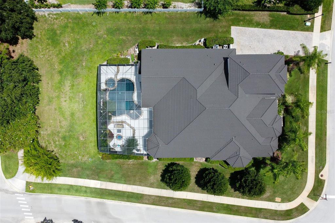
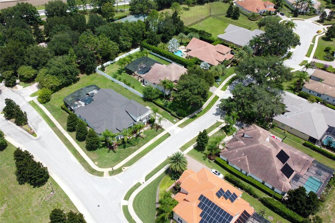
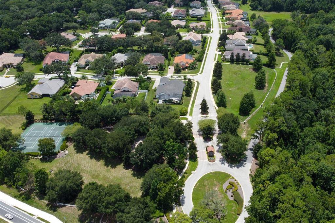
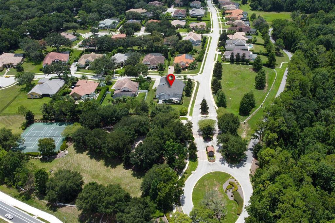
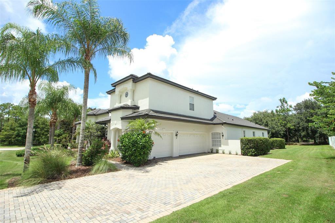
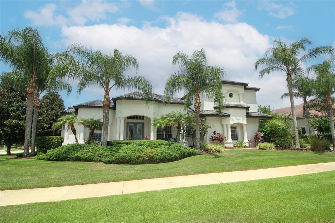
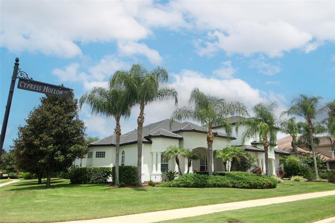
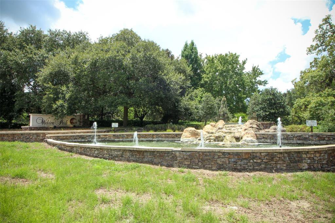
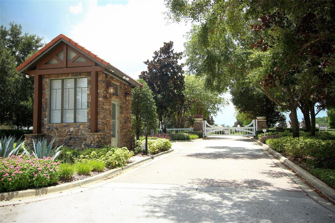
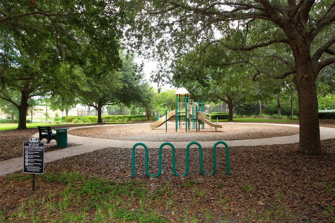
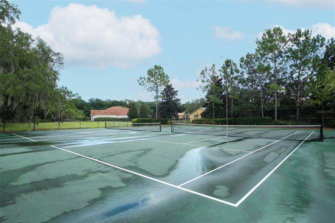
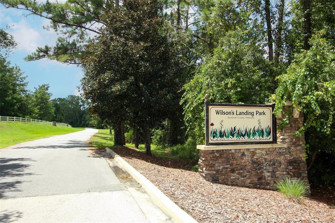
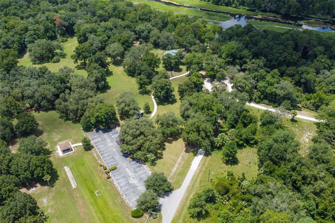

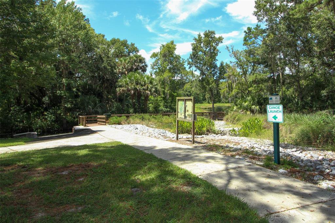
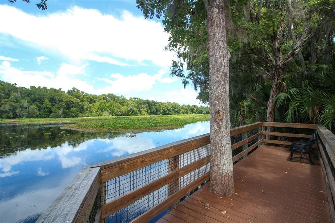
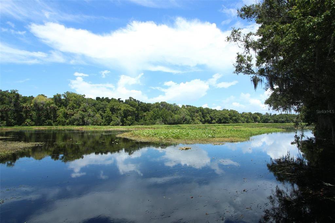

/u.realgeeks.media/belbenrealtygroup/400dpilogo.png)