8218 Mystic View Way, Windermere, FL 34786
- $387,500
- 3
- BD
- 2.5
- BA
- 1,840
- SqFt
- Sold Price
- $387,500
- List Price
- $420,000
- Status
- Sold
- Days on Market
- 5
- Closing Date
- Sep 13, 2022
- MLS#
- O6049924
- Property Style
- Condo
- Architectural Style
- Florida, Traditional
- Year Built
- 2013
- Bedrooms
- 3
- Bathrooms
- 2.5
- Baths Half
- 1
- Living Area
- 1,840
- Lot Size
- 1,211
- Acres
- 0.03
- Total Acreage
- 0 to less than 1/4
- Building Name
- Oasis Cove
- Legal Subdivision Name
- Oasis Cove Ii/Lakeside Village Ph
- MLS Area Major
- Windermere
Property Description
One or more photo(s) has been virtually staged. END UNIT Condo with resort style living in Windermere AND a few, short minutes from Disney. Impeccable condition. This condo has lots of natural sun light. Screened Lanai with a fenced backyard. 2 Car Garage. Chef’s Kitchen with 42" cabinets, solid surface counter tops, tile backsplash, breakfast bar, and SS Appliances. An open floor plan with the great room, dining room, powder bath and kitchen on the 1st floor. There’s even plenty of space to create a home office downstairs. Upstairs has 3 large bedrooms, 2 full baths and a laundry room. Wonderful storage throughout. Community features include gated entry, resort style pool with beach entry, clubhouse, playground, walking trail and FITNESS CENTER. HOA includes 400 MBPS Internet, Water, Structure Insurance and maintenance (including the roof), termite bond and pest control. Don’t Miss This One!
Additional Information
- Taxes
- $1893
- Minimum Lease
- No Minimum
- Hoa Fee
- $385
- HOA Payment Schedule
- Monthly
- Maintenance Includes
- Cable TV, Common Area Taxes, Pool, Escrow Reserves Fund, Insurance, Internet, Maintenance Structure, Maintenance Grounds, Management, Pest Control, Private Road, Recreational Facilities, Water
- Location
- In County, Level, Sidewalk, Paved
- Community Features
- Deed Restrictions, Fitness Center, Gated, Playground, Pool, Sidewalks, Gated Community
- Property Description
- End Unit, Attached
- Zoning
- CONDO
- Interior Layout
- Ceiling Fans(s), Eat-in Kitchen, High Ceilings, Open Floorplan, Solid Surface Counters, Thermostat, Walk-In Closet(s)
- Interior Features
- Ceiling Fans(s), Eat-in Kitchen, High Ceilings, Open Floorplan, Solid Surface Counters, Thermostat, Walk-In Closet(s)
- Floor
- Carpet, Ceramic Tile
- Appliances
- Dishwasher, Microwave, Range, Refrigerator
- Utilities
- Cable Available, Electricity Connected, Sewer Connected, Street Lights, Water Connected
- Heating
- Central, Electric
- Air Conditioning
- Central Air
- Exterior Construction
- Block, Stucco
- Exterior Features
- Fence, Sidewalk, Sliding Doors
- Roof
- Shingle
- Foundation
- Slab
- Pool
- Community
- Pool Type
- Other
- Garage Carport
- 2 Car Garage
- Garage Spaces
- 2
- Garage Features
- Driveway, Garage Door Opener, Ground Level
- Fences
- Vinyl
- Pets
- Allowed
- Max Pet Weight
- 85
- Floor Number
- 2
- Flood Zone Code
- X
- Parcel ID
- 34-23-27-5842-02-801
- Legal Description
- OASIS COVE 2 AT LAKESIDE VILLAGE CONDOMINIUM PHASE 16 10569/8931 UNIT 2801 BLDG28
Mortgage Calculator
Listing courtesy of MARK SPAIN REAL ESTATE. Selling Office: WEICHERT REALTORS HALLMARK PRO.
StellarMLS is the source of this information via Internet Data Exchange Program. All listing information is deemed reliable but not guaranteed and should be independently verified through personal inspection by appropriate professionals. Listings displayed on this website may be subject to prior sale or removal from sale. Availability of any listing should always be independently verified. Listing information is provided for consumer personal, non-commercial use, solely to identify potential properties for potential purchase. All other use is strictly prohibited and may violate relevant federal and state law. Data last updated on
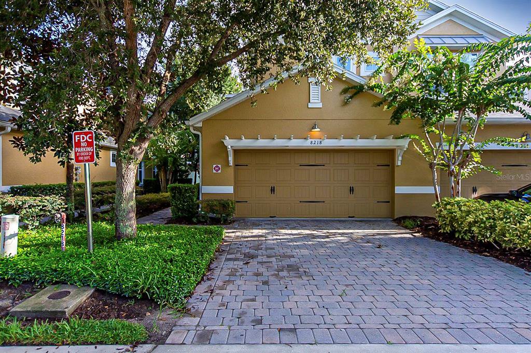
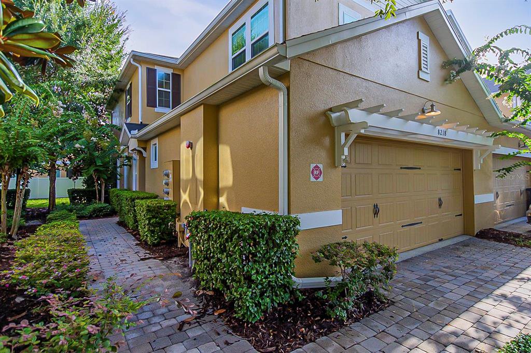
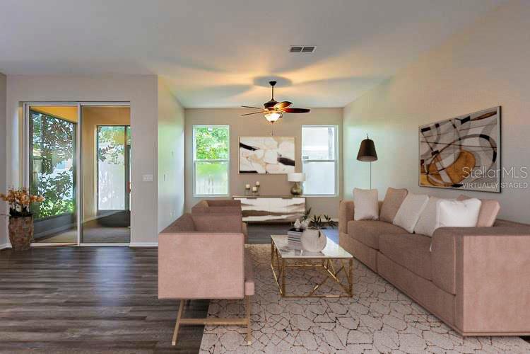
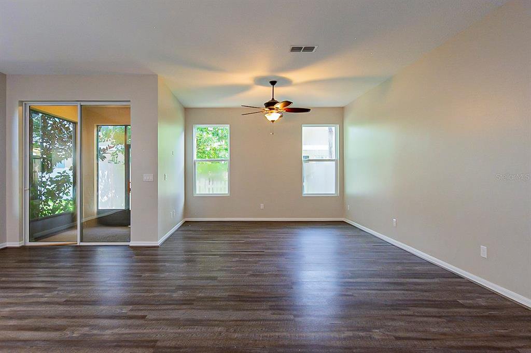
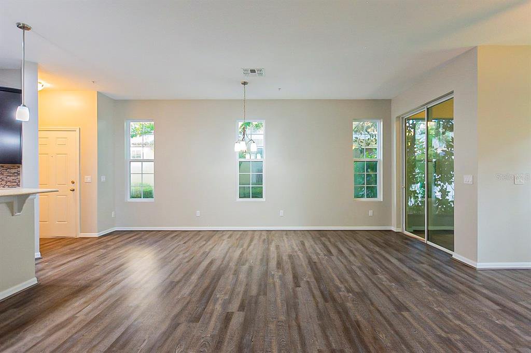
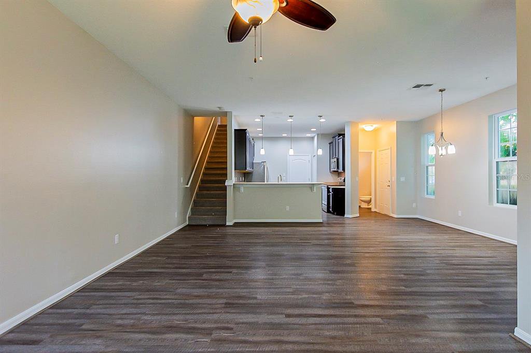
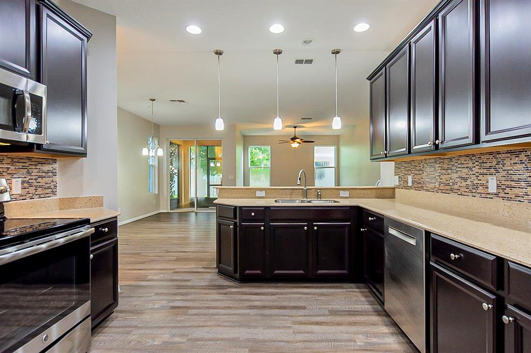

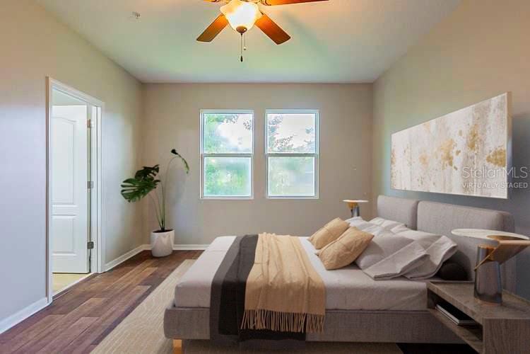
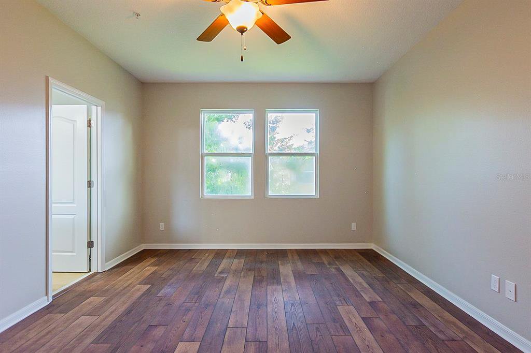
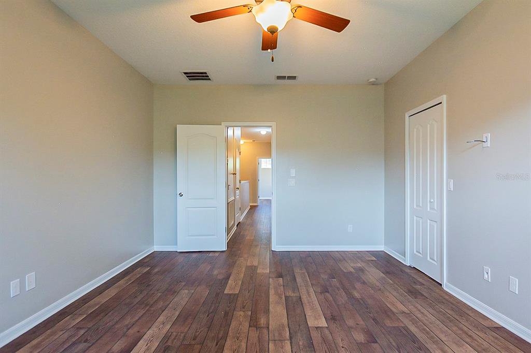
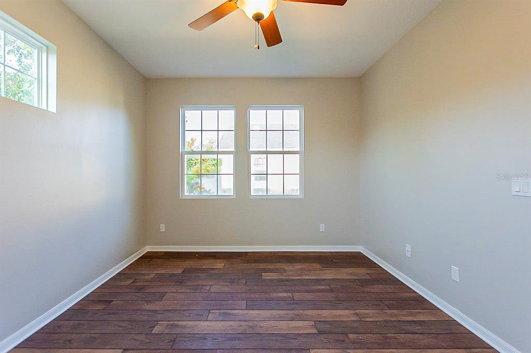
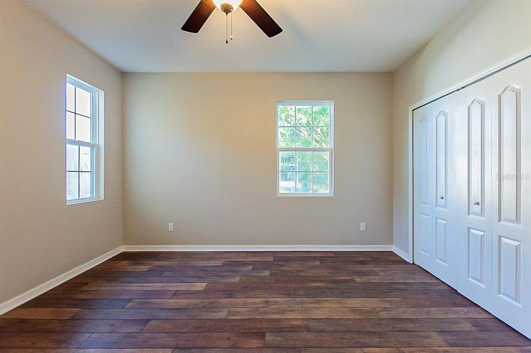
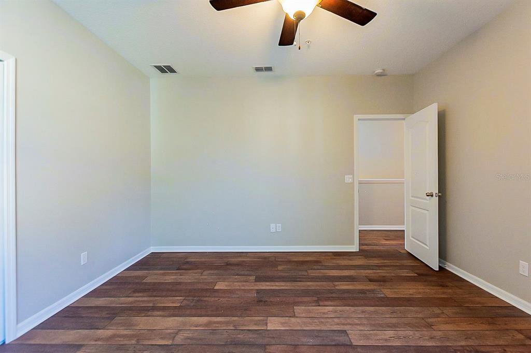
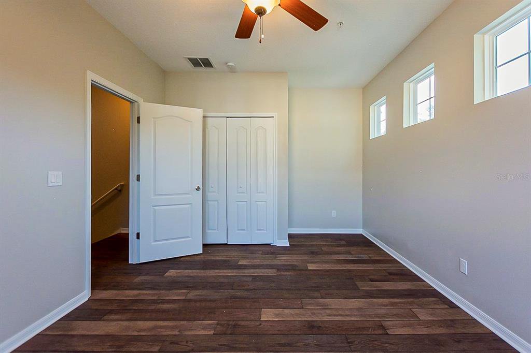
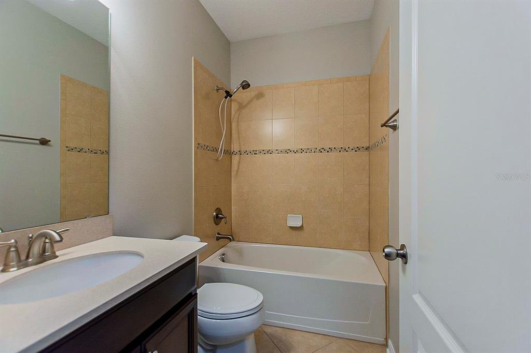
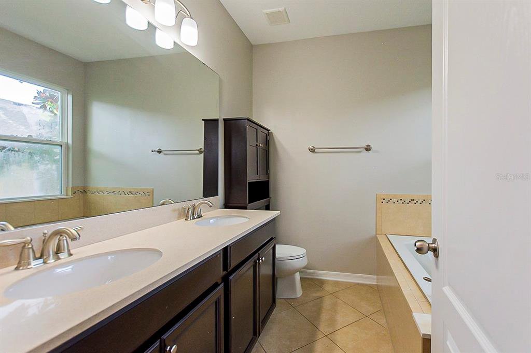
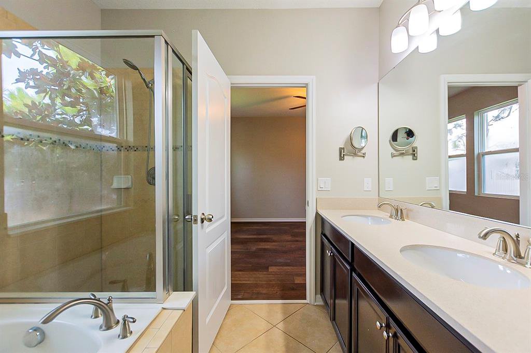
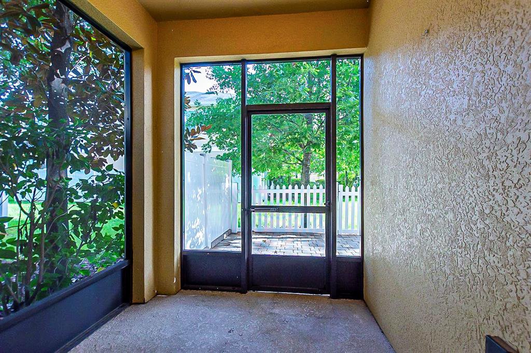
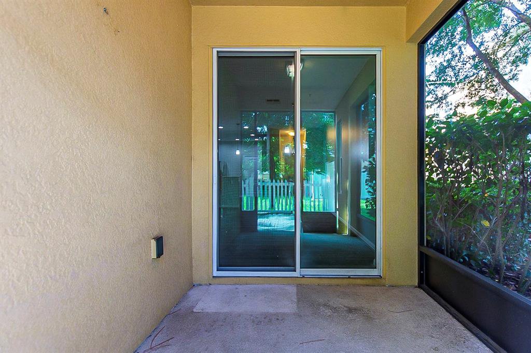
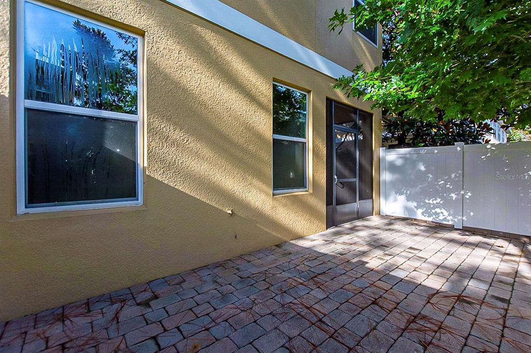


/u.realgeeks.media/belbenrealtygroup/400dpilogo.png)