4506 Dartford Court, Orlando, FL 32826
- $595,000
- 4
- BD
- 2.5
- BA
- 2,589
- SqFt
- Sold Price
- $595,000
- List Price
- $595,000
- Status
- Sold
- Days on Market
- 17
- Closing Date
- Oct 04, 2022
- MLS#
- O6049650
- Property Style
- Single Family
- Year Built
- 1994
- Bedrooms
- 4
- Bathrooms
- 2.5
- Baths Half
- 1
- Living Area
- 2,589
- Lot Size
- 13,447
- Acres
- 0.31
- Total Acreage
- 1/4 to less than 1/2
- Legal Subdivision Name
- University Estates
- MLS Area Major
- Orlando/Alafaya
Property Description
Welcome to this stunning 4 bedroom 2 1/2 bath home in the highly sought-after University Estates. This home is situated in a cul-de-sac on an over sized lot. Step in through the double door entrance and you will be amazed with the beautiful open concept floor plan. With luxury vinyl flooring through out the home you will notice all the other updates and attention to detail these home owners had. The first bedroom is off to the right when you first walk in and can be used as a bedroom or office space. The master bedroom is off of the formal living room and has a cozy sitting area with doors leading out back. Your dream kitchen is completely renovated with farm sink, stainless steel appliances, quartz countertops, custom glass front cabinets with lazy susan, recycle bins, tray storage, soft close drawers, and pantries with pull out drawers. The Kitchen opens to the family room with a beautifully updated wood burning fireplace. French doors lead out to the extended updated back porch with beautiful views of the immaculate landscaped back yard. You do not want to miss out on this home with all of its lovely updates. Everything is newer and has been well maintained. The roof, windows, screen porch and outside paint were all replaced in 2019. The A/C, Water Heater, Gutters, and floors on back porch were all replaced in 2021.
Additional Information
- Taxes
- $4497
- Minimum Lease
- 1-2 Years
- HOA Fee
- $234
- HOA Payment Schedule
- Quarterly
- Location
- Cul-De-Sac, Oversized Lot, Sidewalk, Street Dead-End, Paved
- Community Features
- Park, Pool, Sidewalks, Tennis Courts, No Deed Restriction
- Zoning
- R-1A
- Interior Layout
- Built-in Features, Ceiling Fans(s), Eat-in Kitchen, Master Bedroom Main Floor, Open Floorplan, Solid Surface Counters, Split Bedroom, Stone Counters, Thermostat, Walk-In Closet(s)
- Interior Features
- Built-in Features, Ceiling Fans(s), Eat-in Kitchen, Master Bedroom Main Floor, Open Floorplan, Solid Surface Counters, Split Bedroom, Stone Counters, Thermostat, Walk-In Closet(s)
- Floor
- Vinyl
- Appliances
- Dishwasher, Microwave, Range, Refrigerator
- Utilities
- Public
- Heating
- Electric
- Air Conditioning
- Central Air
- Fireplace Description
- Wood Burning
- Exterior Construction
- Block, Stucco
- Exterior Features
- Irrigation System, Rain Gutters, Sidewalk, Sliding Doors
- Roof
- Shingle
- Foundation
- Slab
- Pool
- Community
- Pool Type
- Gunite, In Ground
- Garage Carport
- 2 Car Garage
- Garage Spaces
- 2
- Elementary School
- East Lake Elem
- Middle School
- Corner Lake Middle
- High School
- East River High
- Pets
- Allowed
- Flood Zone Code
- X
- Parcel ID
- 01-22-31-8845-03-030
- Legal Description
- UNIVERSITY ESTATES UNIT 2 26/30 LOT 303
Mortgage Calculator
Listing courtesy of WATSON REALTY CORP. Selling Office: KELLER WILLIAMS REALTY AT THE PARKS.
StellarMLS is the source of this information via Internet Data Exchange Program. All listing information is deemed reliable but not guaranteed and should be independently verified through personal inspection by appropriate professionals. Listings displayed on this website may be subject to prior sale or removal from sale. Availability of any listing should always be independently verified. Listing information is provided for consumer personal, non-commercial use, solely to identify potential properties for potential purchase. All other use is strictly prohibited and may violate relevant federal and state law. Data last updated on
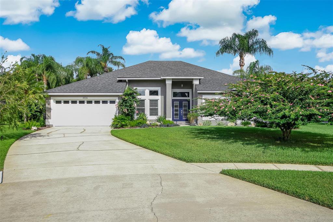
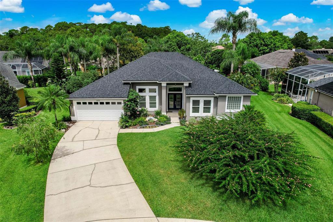
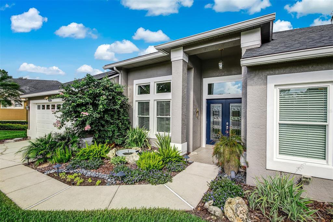
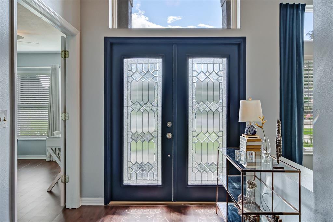
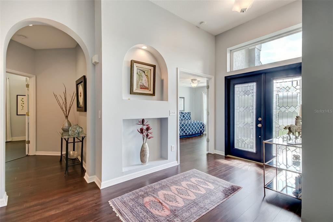
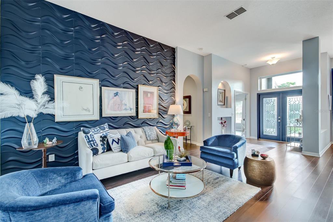
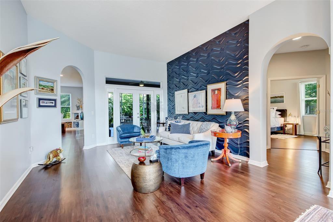
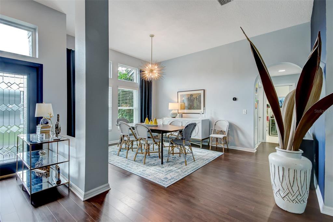
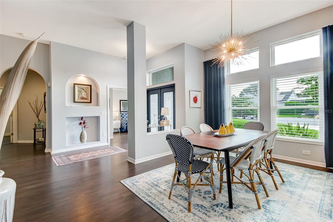
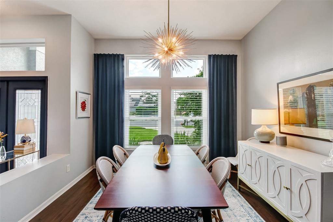
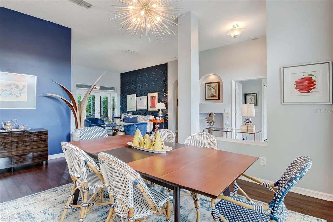
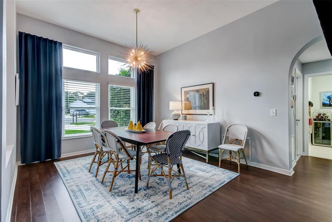
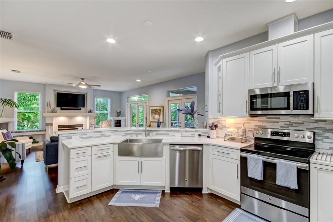
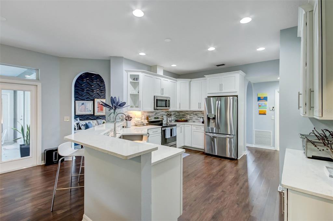
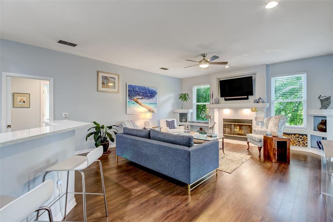
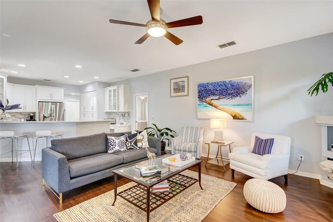
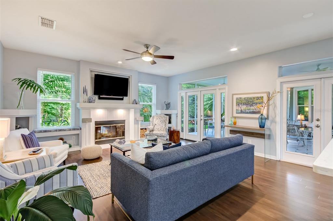
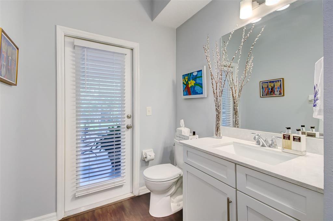
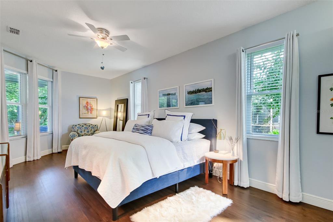
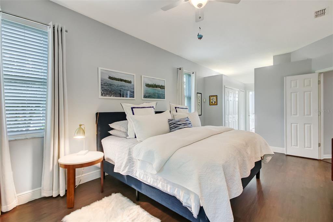
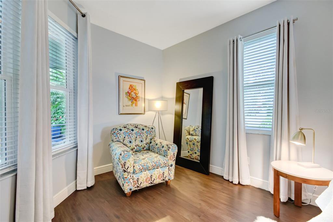
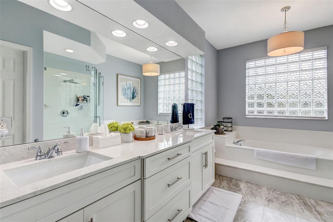
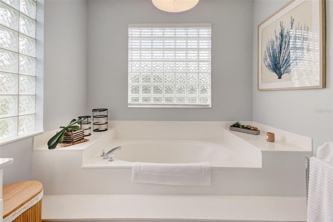
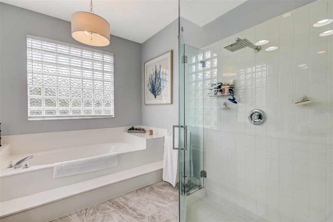
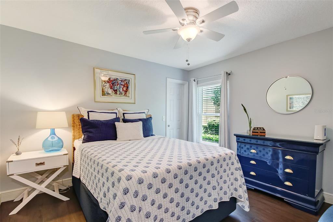
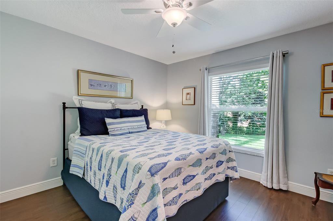
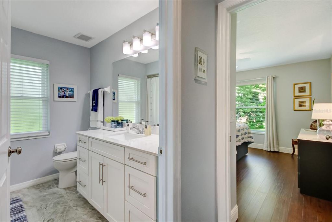
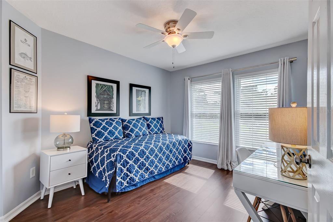
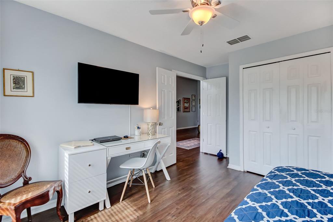
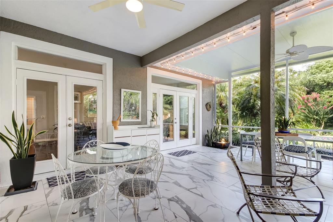
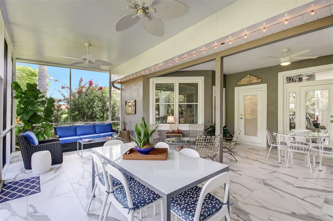
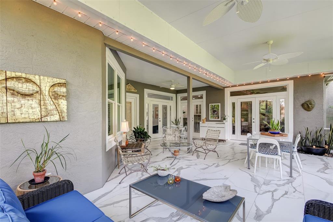
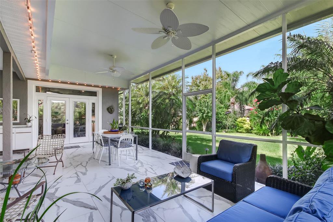
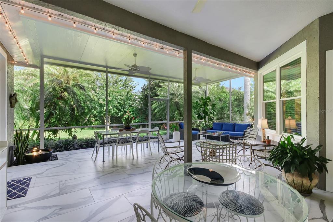
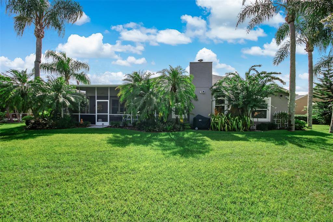
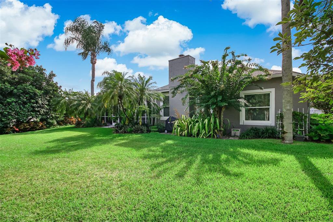
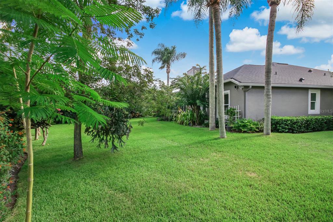
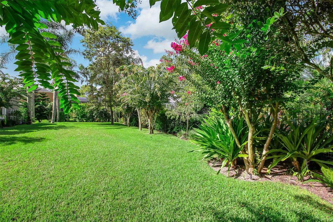
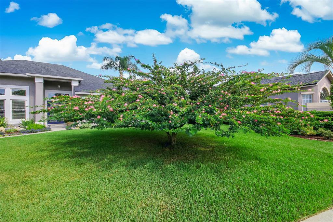
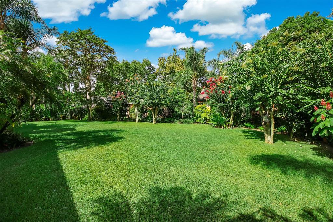
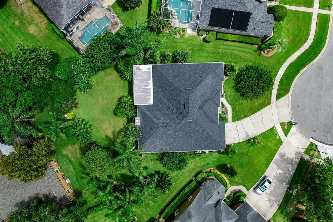
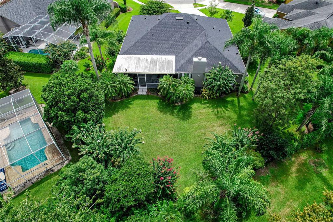
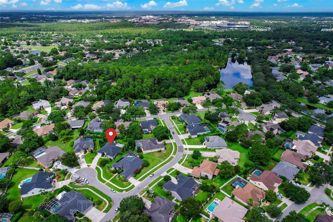
/u.realgeeks.media/belbenrealtygroup/400dpilogo.png)