923 Daisy Hill Court, Apopka, FL 32712
- $600,000
- 6
- BD
- 4
- BA
- 4,737
- SqFt
- Sold Price
- $600,000
- List Price
- $624,000
- Status
- Sold
- Days on Market
- 201
- Closing Date
- Mar 24, 2023
- MLS#
- O6049597
- Property Style
- Single Family
- Architectural Style
- Florida, Traditional
- Year Built
- 2012
- Bedrooms
- 6
- Bathrooms
- 4
- Living Area
- 4,737
- Lot Size
- 14,710
- Acres
- 0.34
- Total Acreage
- 1/4 to less than 1/2
- Legal Subdivision Name
- Quail Estates
- MLS Area Major
- Apopka
Property Description
One or more photo(s) has been virtually staged. Lovely estate home boasts 6 bedrooms, 4 full baths, and 2 car garage with additional parking on driveway. Relaxing covered front porch. On the main level, you’re greeted with a Formal Living, Formal Dining, Separate Breakfast/Dinette Room, Chef’s Kitchen with Center Island, Granite Counters, SS Appliances, corner pantry, all open to the oversized family room, overlooking the Extended screened lanai and private backyard. The Master Suite with Ensuite Bath includes a huge walk-in closet, corner garden tub, separate shower, his and hers vanities and linen closet. Laundry Room with Storage Closet. Upstairs you’ll find a HUGE Loft area with wetbar. Split bedrooms, with 2 beds and one bath on one side and 2 bedrooms with one bath on the other side. Spacious Media/Theater Room with raised platform. All Bedrooms in this home have walk- in closets and each bathroom has a linen closet – so storage is no issue here! The home is located on an oversized 1/3 Acre Lot and comes with the Extreme Energy Savings that include Spray Foam Insulation, Low E, Double Insulated/Double Tinted Windows, CFL Lights & Fixtures, Water Efficient Fixtures & Irrigation, 15 SEER A/C with separate fresh air intake. Home is on a culdesac street and the entire community is quaint with only 19 homes. Just minutes from the Northwest Recreation Center, Wekiwa Springs State Park, Shopping and Highway 429 for easy access to Orlando! Don’t Miss This One!
Additional Information
- Taxes
- $4701
- Minimum Lease
- No Minimum
- HOA Fee
- $95
- HOA Payment Schedule
- Monthly
- Maintenance Includes
- Management
- Location
- In County, Sidewalk, Paved
- Community Features
- Deed Restrictions, Sidewalks
- Zoning
- SFR
- Interior Layout
- Ceiling Fans(s), Eat-in Kitchen, High Ceilings, Master Bedroom Main Floor, Open Floorplan, Solid Surface Counters, Split Bedroom, Thermostat, Walk-In Closet(s), Wet Bar, Window Treatments
- Interior Features
- Ceiling Fans(s), Eat-in Kitchen, High Ceilings, Master Bedroom Main Floor, Open Floorplan, Solid Surface Counters, Split Bedroom, Thermostat, Walk-In Closet(s), Wet Bar, Window Treatments
- Floor
- Carpet, Ceramic Tile
- Appliances
- Dishwasher, Disposal, Electric Water Heater, Microwave, Range, Refrigerator
- Utilities
- Cable Available, Electricity Connected, Sewer Connected, Street Lights, Water Connected
- Heating
- Central, Electric
- Air Conditioning
- Central Air
- Exterior Construction
- Block, Stucco
- Exterior Features
- French Doors, Sidewalk
- Roof
- Shingle
- Foundation
- Slab
- Pool
- No Pool
- Garage Carport
- 2 Car Garage
- Garage Spaces
- 2
- Garage Features
- Driveway, Garage Door Opener, Ground Level
- Pets
- Allowed
- Flood Zone Code
- X
- Parcel ID
- 29-20-28-7300-00-100
- Legal Description
- QUAIL ESTATES 76/2 LOT 10
Mortgage Calculator
Listing courtesy of MARK SPAIN REAL ESTATE. Selling Office: LA ROSA REALTY CW PROPERTIES L.
StellarMLS is the source of this information via Internet Data Exchange Program. All listing information is deemed reliable but not guaranteed and should be independently verified through personal inspection by appropriate professionals. Listings displayed on this website may be subject to prior sale or removal from sale. Availability of any listing should always be independently verified. Listing information is provided for consumer personal, non-commercial use, solely to identify potential properties for potential purchase. All other use is strictly prohibited and may violate relevant federal and state law. Data last updated on
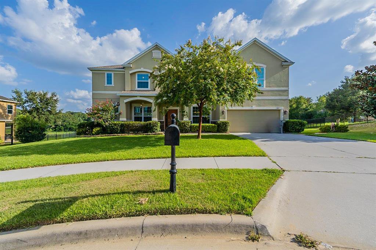
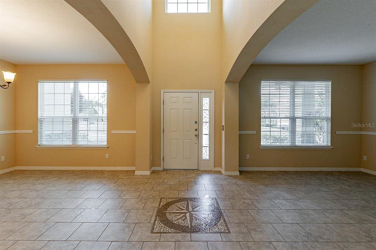
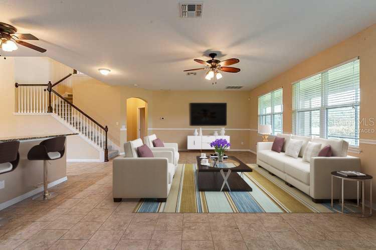
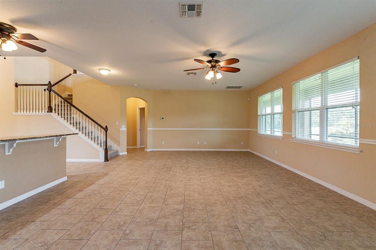
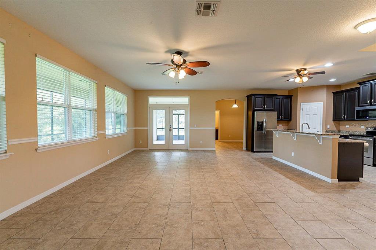
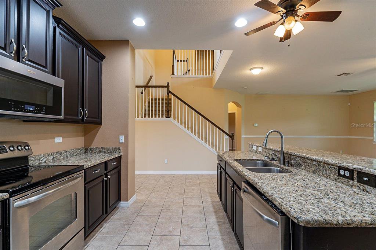
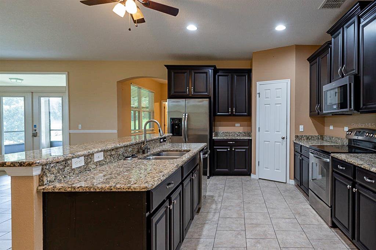

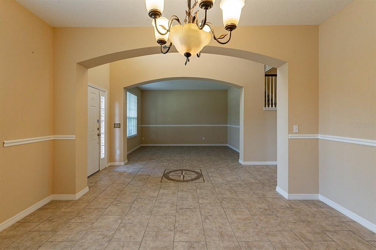
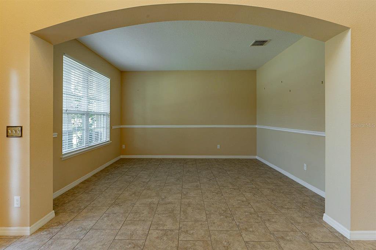
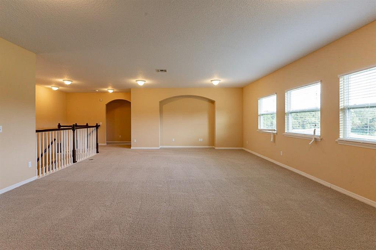
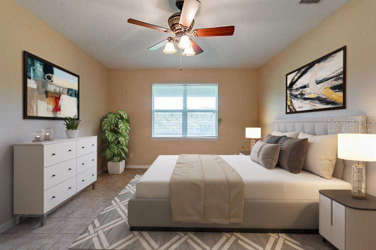
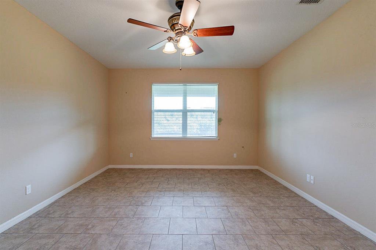
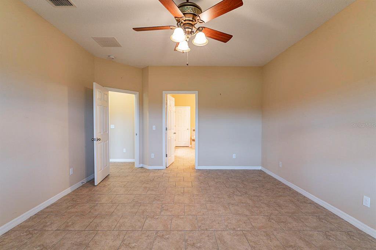
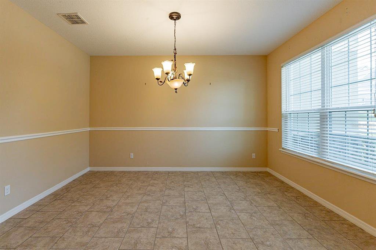
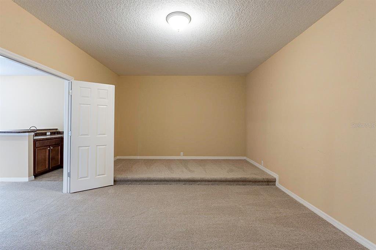
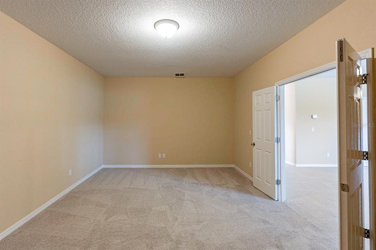
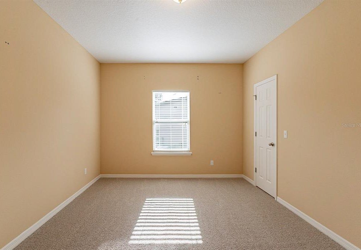
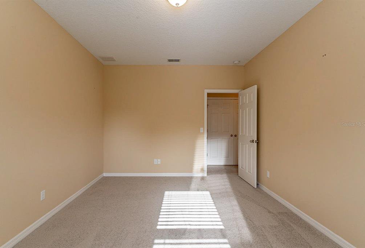
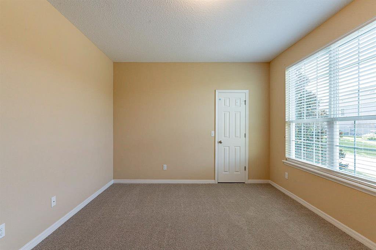
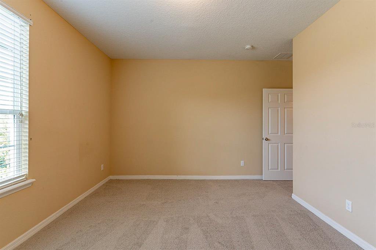
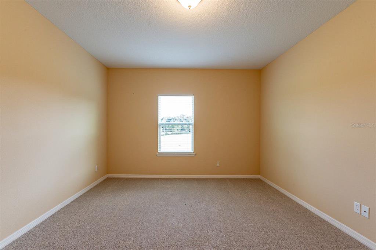
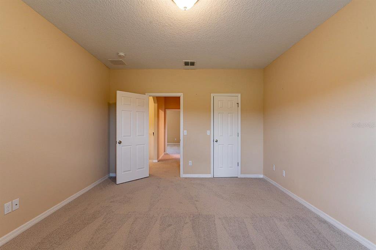
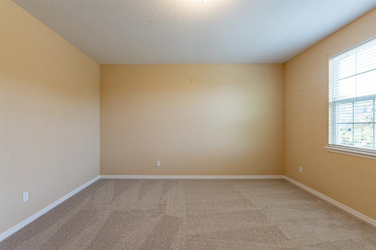
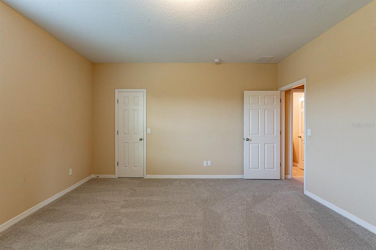
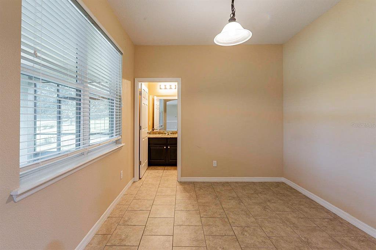
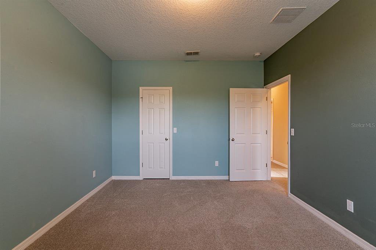
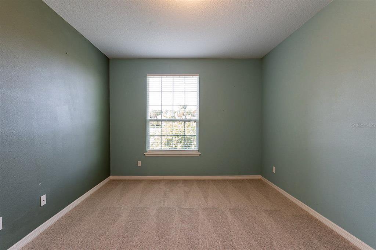
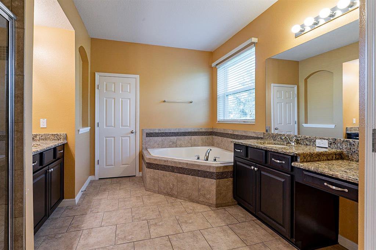
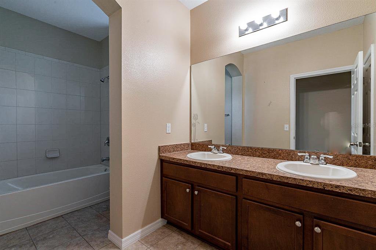
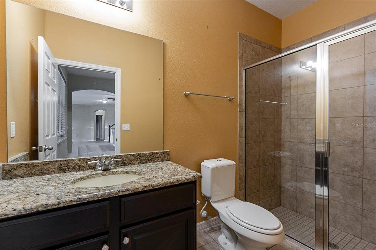
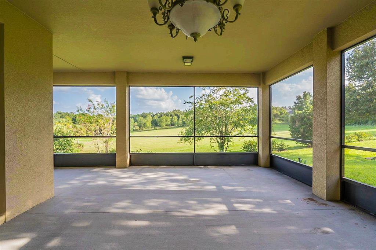
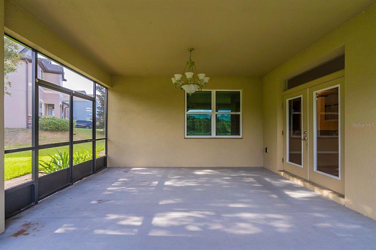
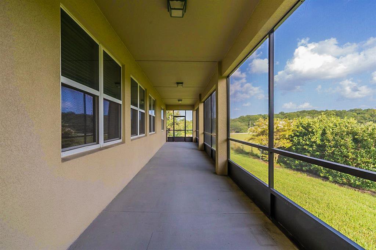
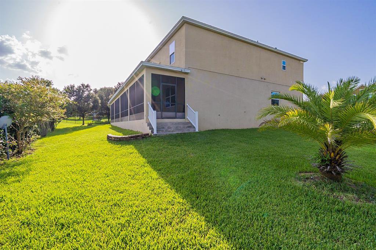
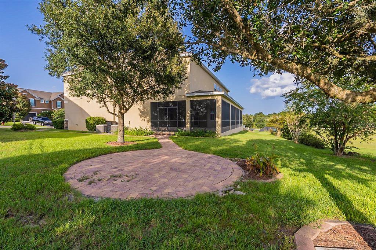
/u.realgeeks.media/belbenrealtygroup/400dpilogo.png)