124 Winding Ridge Drive, Sanford, FL 32773
- $330,000
- 3
- BD
- 2
- BA
- 1,345
- SqFt
- Sold Price
- $330,000
- List Price
- $325,000
- Status
- Sold
- Days on Market
- 4
- Closing Date
- Sep 01, 2022
- MLS#
- O6049532
- Property Style
- Single Family
- Architectural Style
- Florida, Ranch
- Year Built
- 1980
- Bedrooms
- 3
- Bathrooms
- 2
- Living Area
- 1,345
- Lot Size
- 6,902
- Acres
- 0.16
- Total Acreage
- 0 to less than 1/4
- Legal Subdivision Name
- Ramblewood
- MLS Area Major
- Sanford
Property Description
Welcome to this CUTE-AS-A-BUTTON "recently refreshed" Sanford home in Seminole County! Immediate occupancy is available, and you'll want to ACT FAST at this price! NEW Roof (2021), updated A/C, newer Water Heater, BRAND NEW exterior & interior paint! Designer light fixtures & upgraded fans. NEW Landscaping! NO HOA! This one is move-in ready, and you'll enjoy the Open-concept design, with a split bedroom plan. Plank "hardwood-look" tile throughout! Master Bedroom suite has an updated full bath, large walk-in closet with barn-door closure, volume ceiling and overlooks the backyard. The Kitchen boasts stainless steel appliances, GAS cook-top, light cabinetry, granite countertops, and overlooks the dining space and sitting area. Cozy Family Room with wood-burning fireplace is "dressed to impress"! Two secondary bedrooms share the full hall bath. Wait until you see the size of the covered screened porch, also overlooking the backyard, which is totally fenced, so bring the fur-babies too. You'll enjoy the location, as it has country charm with city convenience...just minutes from either Lake Mary's shops & restaurants or the vibrant nightlife & dining in downtown Sanford! A 30-minute drive will get you to some of Central Florida's most picturesque beaches, Orlando International Airport (or 10-minutes to Sanford Int'l) and roughly 40 minutes to Orlando's famed Attractions! This home packs a lot of punch in regard to value and WOW-factor! HURRY!
Additional Information
- Taxes
- $3947
- Minimum Lease
- 7 Months
- Maintenance Includes
- None
- Location
- Level, Sidewalk, Paved
- Community Features
- No Deed Restriction
- Zoning
- SR1A
- Interior Layout
- Attic Ventilator, Cathedral Ceiling(s), Eat-in Kitchen, High Ceilings, Kitchen/Family Room Combo, Open Floorplan, Split Bedroom, Vaulted Ceiling(s), Walk-In Closet(s)
- Interior Features
- Attic Ventilator, Cathedral Ceiling(s), Eat-in Kitchen, High Ceilings, Kitchen/Family Room Combo, Open Floorplan, Split Bedroom, Vaulted Ceiling(s), Walk-In Closet(s)
- Floor
- Ceramic Tile
- Appliances
- Dishwasher, Disposal, Dryer, Electric Water Heater, Microwave, Range, Refrigerator, Washer
- Utilities
- Electricity Connected, Public
- Heating
- Central
- Air Conditioning
- Central Air
- Fireplace Description
- Family Room, Wood Burning
- Exterior Construction
- Block, Stucco
- Exterior Features
- Fence, Private Mailbox, Sliding Doors
- Roof
- Shingle
- Foundation
- Slab
- Pool
- No Pool
- Garage Carport
- 2 Car Garage
- Garage Spaces
- 2
- Garage Features
- Garage Faces Rear, Garage Faces Side
- Pets
- Allowed
- Flood Zone Code
- X
- Parcel ID
- 10-20-30-502-0000-0820
- Legal Description
- LEG LOT 82 RAMBLEWOOD PB 23 PGS 7 & 8
Mortgage Calculator
Listing courtesy of KELLER WILLIAMS HERITAGE REALTY. Selling Office: CORE GROUP REAL ESTATE LLC.
StellarMLS is the source of this information via Internet Data Exchange Program. All listing information is deemed reliable but not guaranteed and should be independently verified through personal inspection by appropriate professionals. Listings displayed on this website may be subject to prior sale or removal from sale. Availability of any listing should always be independently verified. Listing information is provided for consumer personal, non-commercial use, solely to identify potential properties for potential purchase. All other use is strictly prohibited and may violate relevant federal and state law. Data last updated on
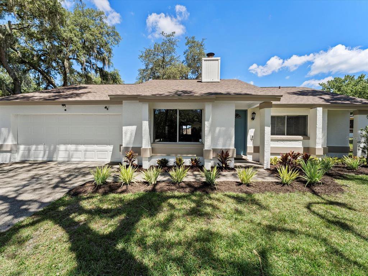
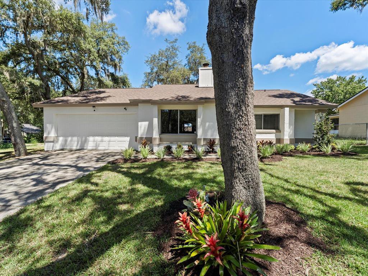
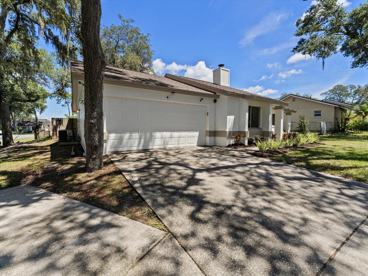
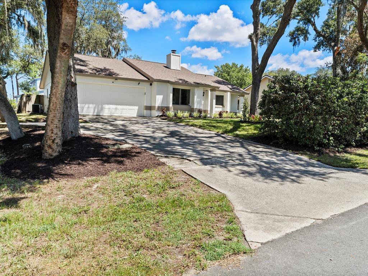
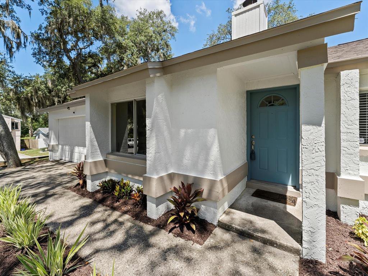
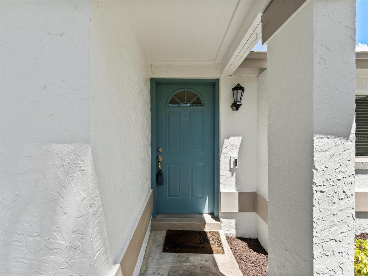
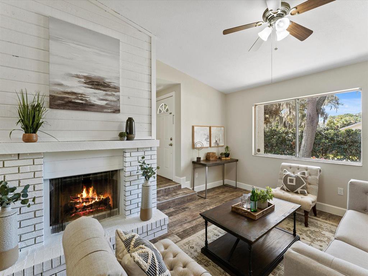
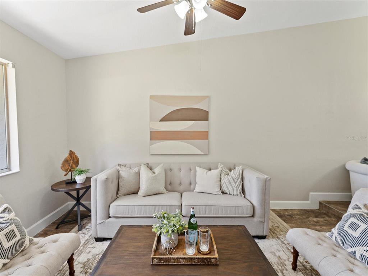
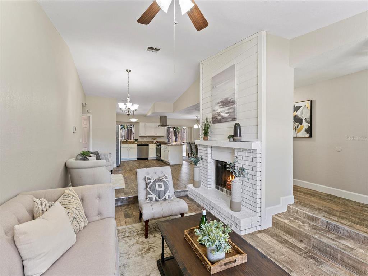
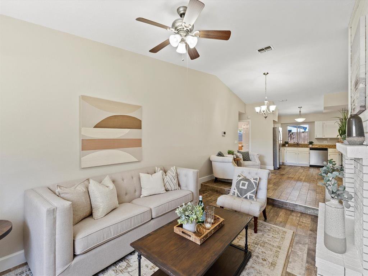
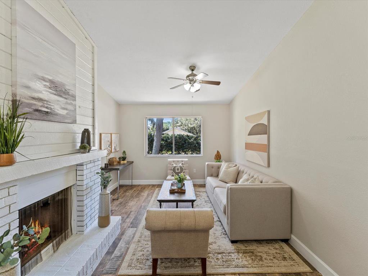
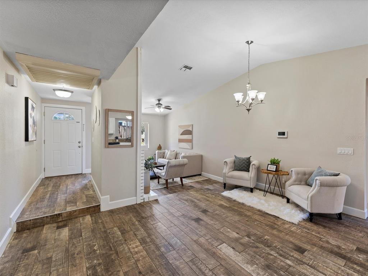
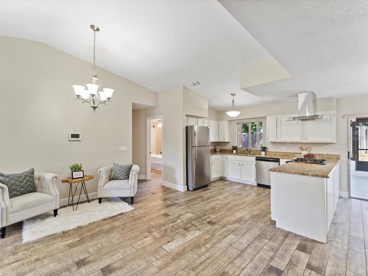
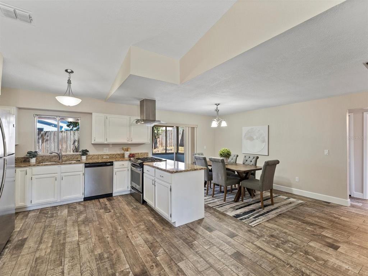
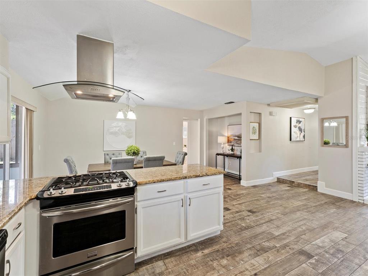
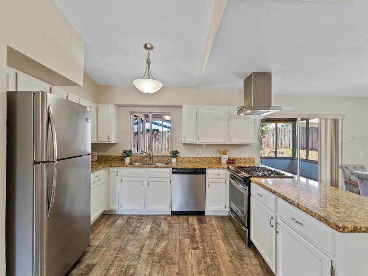
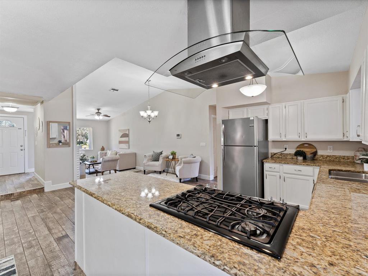
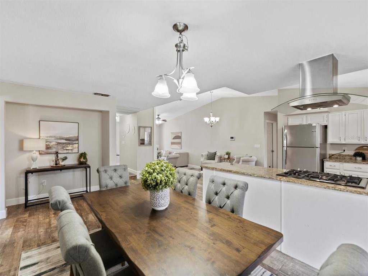
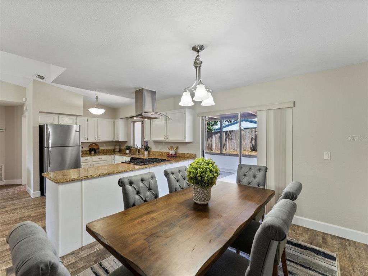
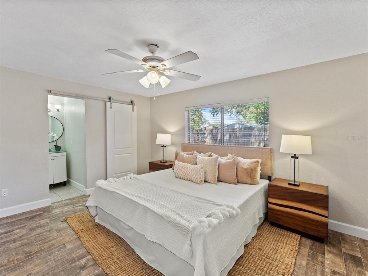
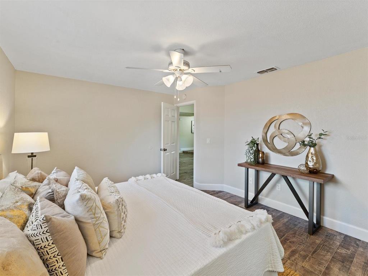
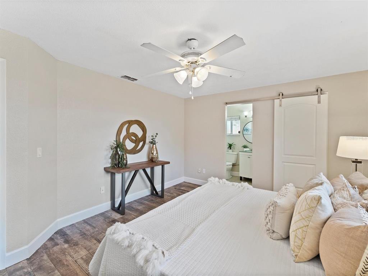
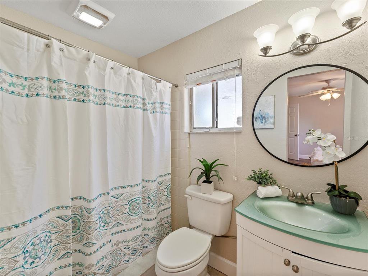
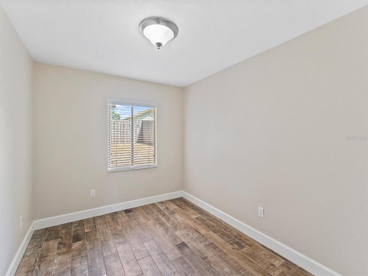
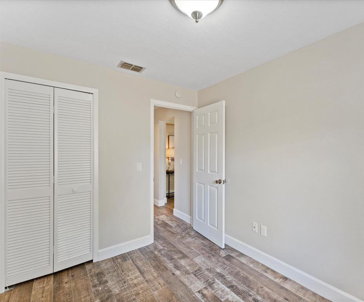
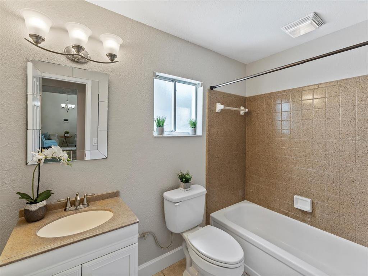
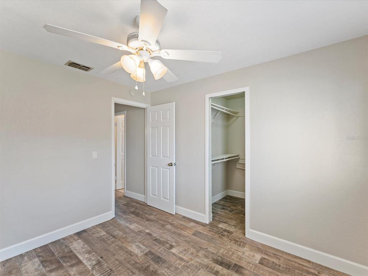
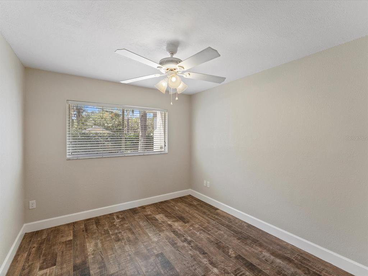
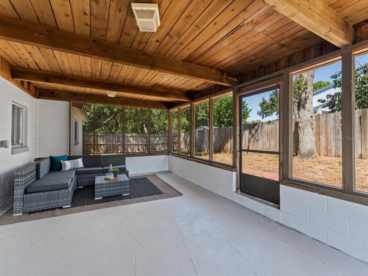
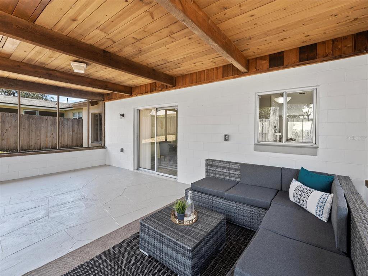
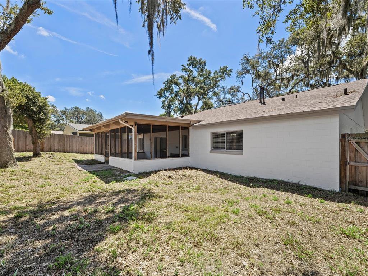
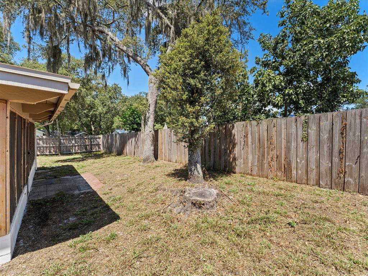
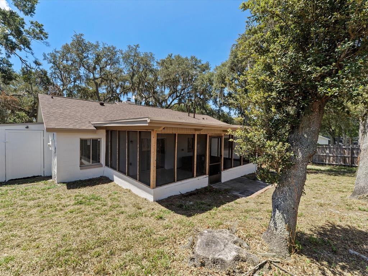
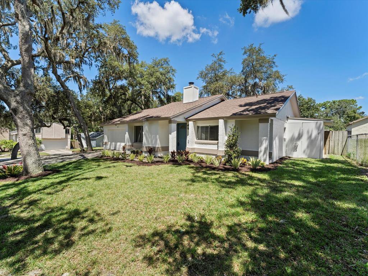
/u.realgeeks.media/belbenrealtygroup/400dpilogo.png)