1633 Gayle Ridge Drive, Apopka, FL 32703
- $475,000
- 4
- BD
- 3
- BA
- 2,002
- SqFt
- Sold Price
- $475,000
- List Price
- $510,000
- Status
- Sold
- Days on Market
- 9
- Closing Date
- Sep 26, 2022
- MLS#
- O6049530
- Property Style
- Single Family
- Year Built
- 2021
- Bedrooms
- 4
- Bathrooms
- 3
- Living Area
- 2,002
- Lot Size
- 41,597
- Acres
- 0.95
- Total Acreage
- 1/2 to less than 1
- Legal Subdivision Name
- Hamlin Heights
- MLS Area Major
- Apopka
Property Description
COME SEE THIS VIRTUALLY NEW CUSTOM BUILT HOME; A HIDDEN GEM IN APOPKA! Built in 2021 this charming home sits tucked away on a spacious oversized lot (just under 1/2 an acre), complete with storage shed. An elongated paver driveway, leads up to this alluring 4 Bedroom / 3 Full Bathroom with an Open Concept Floor Plan, boasting upgraded finishes. This home features: Stainless Steel Appliances, Coffered & Tray Ceilings, Quartz Countertops (in kitchen and bathrooms), Wood-Laminate Flooring, LED Lighting, Crown Molding, Security System, His & Her Walk-in Closets in Primary En-Suite Bathroom and Separate Laundry Room. French doors lead to the lush covered patio area, with plenty of space to relax or entertain. You do not want to miss the opportunity to make this beautiful home yours TODAY!
Additional Information
- Taxes
- $1390
- Minimum Lease
- No Minimum
- Location
- Oversized Lot
- Community Features
- No Deed Restriction
- Zoning
- R-1
- Interior Layout
- Built-in Features, Ceiling Fans(s), Coffered Ceiling(s), Crown Molding, Eat-in Kitchen, Master Bedroom Main Floor, Open Floorplan, Stone Counters, Thermostat, Tray Ceiling(s), Walk-In Closet(s)
- Interior Features
- Built-in Features, Ceiling Fans(s), Coffered Ceiling(s), Crown Molding, Eat-in Kitchen, Master Bedroom Main Floor, Open Floorplan, Stone Counters, Thermostat, Tray Ceiling(s), Walk-In Closet(s)
- Floor
- Laminate
- Appliances
- Dishwasher, Disposal, Electric Water Heater, Exhaust Fan, Microwave, Range, Refrigerator
- Utilities
- Electricity Connected, Fiber Optics, Water Connected
- Heating
- Central, Heat Pump
- Air Conditioning
- Central Air
- Exterior Construction
- Block, Stucco
- Exterior Features
- Fence, French Doors, Private Mailbox
- Roof
- Shingle
- Foundation
- Slab
- Pool
- No Pool
- Garage Carport
- 2 Car Garage
- Garage Spaces
- 2
- Garage Features
- Driveway, Garage Door Opener
- Garage Dimensions
- 22x20
- Elementary School
- Clay Springs Elem
- Middle School
- Piedmont Lakes Middle
- High School
- Wekiva High
- Fences
- Wood
- Pets
- Allowed
- Flood Zone Code
- X
- Parcel ID
- 11-21-28-3290-00-060
- Legal Description
- HAMLIN HEIGHTS X/34 LOT 6 (LESS THE S 175 FT OF THE W 62.20 FT & LESS THE S 175FT OF THE E 62.20 FT & LESS THE W 18.53FT THEREOF)
Mortgage Calculator
Listing courtesy of EXP REALTY LLC. Selling Office: VALIANT REALTY GROUP LLC.
StellarMLS is the source of this information via Internet Data Exchange Program. All listing information is deemed reliable but not guaranteed and should be independently verified through personal inspection by appropriate professionals. Listings displayed on this website may be subject to prior sale or removal from sale. Availability of any listing should always be independently verified. Listing information is provided for consumer personal, non-commercial use, solely to identify potential properties for potential purchase. All other use is strictly prohibited and may violate relevant federal and state law. Data last updated on
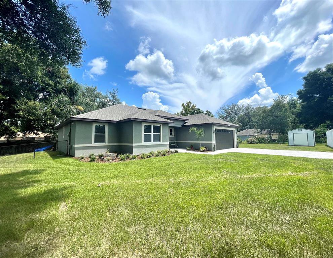
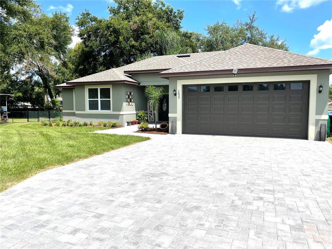
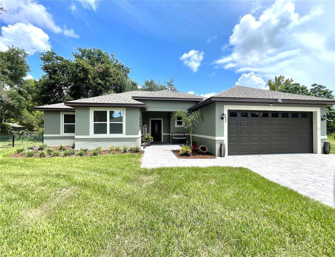
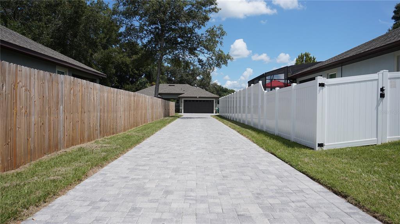
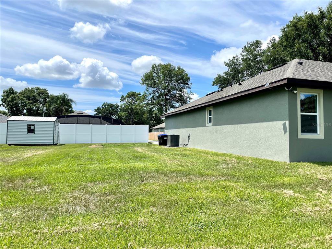
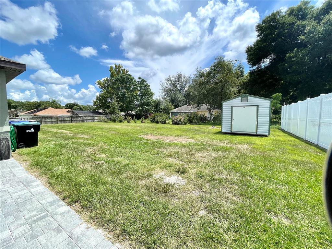
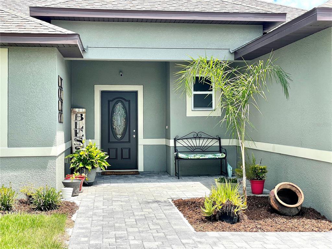
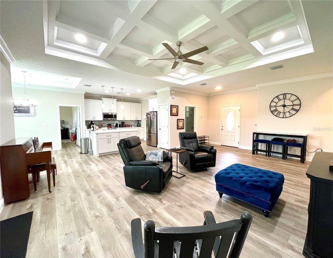
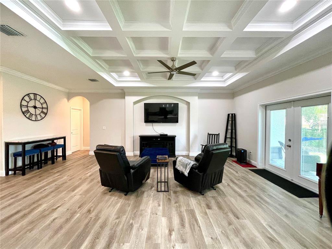
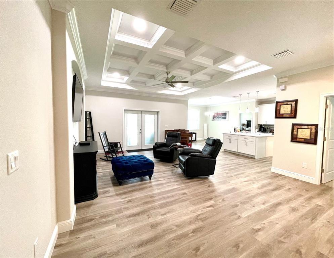
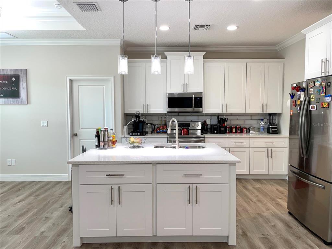
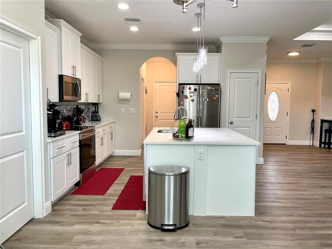
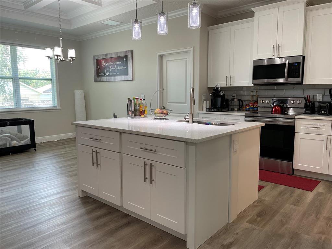
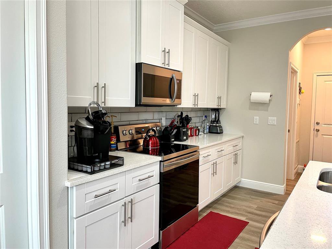
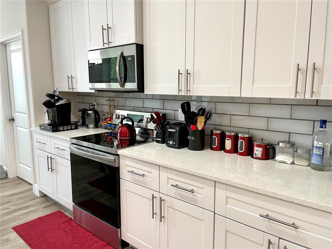
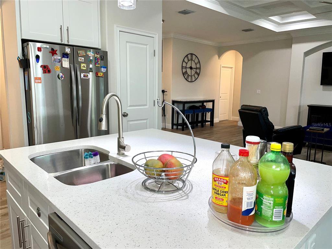
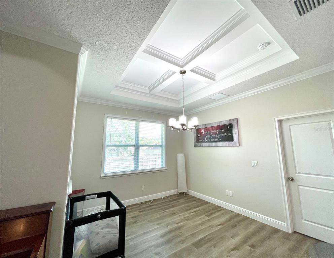
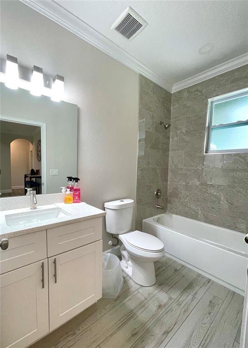
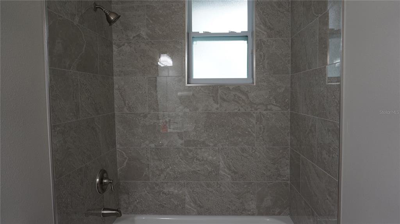
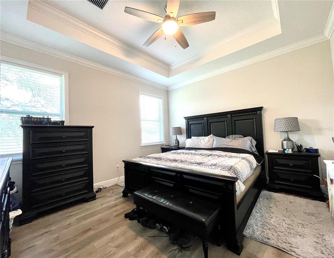
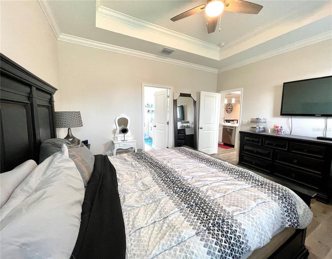
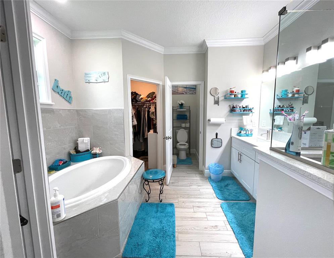
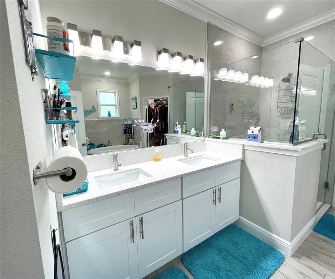
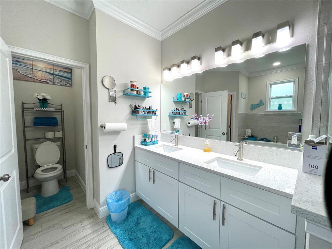
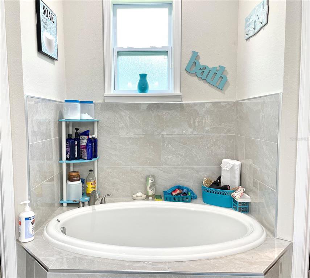
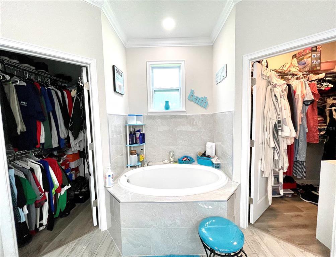
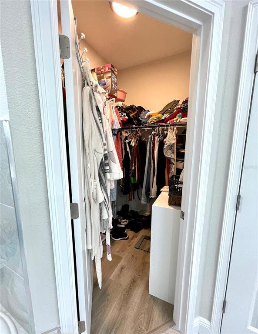
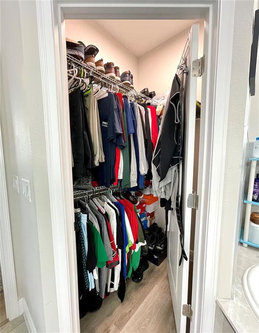
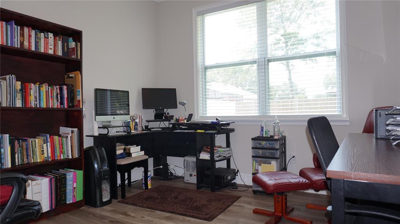
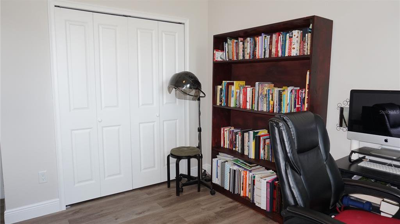
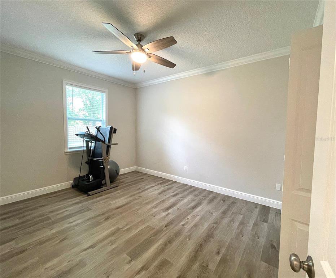
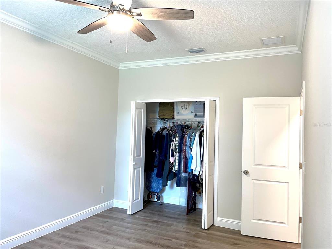
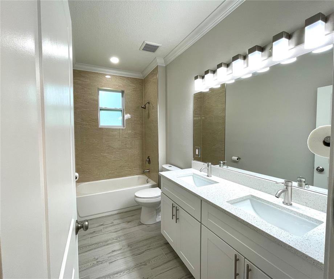
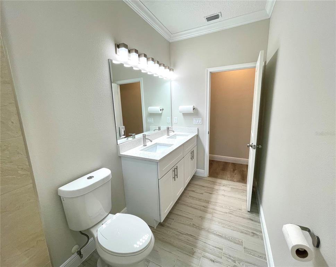
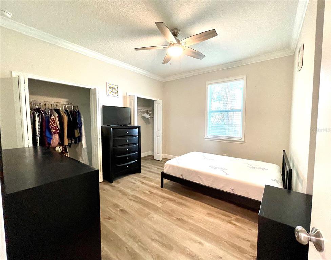
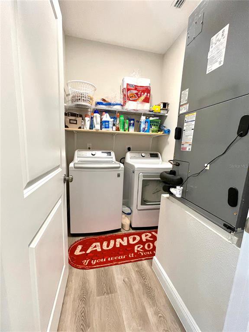
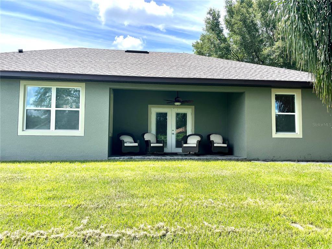
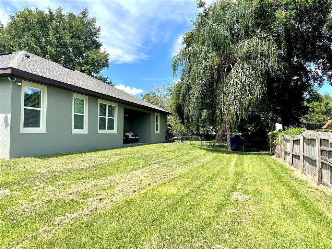
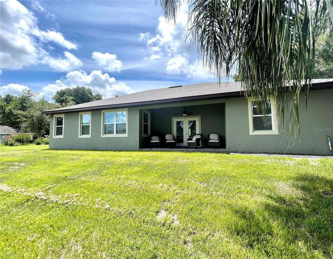
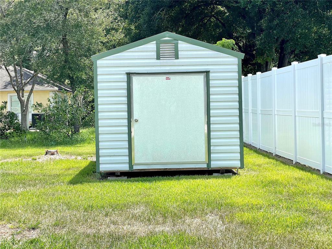

/u.realgeeks.media/belbenrealtygroup/400dpilogo.png)