7424 John Hancock Drive, Winter Garden, FL 34787
- $1,600,000
- 5
- BD
- 5
- BA
- 4,056
- SqFt
- Sold Price
- $1,600,000
- List Price
- $1,725,000
- Status
- Sold
- Days on Market
- 62
- Closing Date
- Nov 03, 2022
- MLS#
- O6049473
- Property Style
- Single Family
- Architectural Style
- Mediterranean
- Year Built
- 2020
- Bedrooms
- 5
- Bathrooms
- 5
- Living Area
- 4,056
- Lot Size
- 53,759
- Acres
- 1.23
- Total Acreage
- 1 to less than 2
- Legal Subdivision Name
- West Lake Hancock Estates
- MLS Area Major
- Winter Garden/Oakland
Property Description
PRICE ADJUSTMENT and Back on Market! Buyer Financing failed - not due to home inspections or appraisal. This home is perfect for you! Overlook at Hamlin in Winter Garden situated on the shores of the 475-acre Lake Hancock! Water enthusiasts know that this gorgeous lake is suited for boating and skiing alike. Taylor Morrison built this fantastic open floorplan that offers fantastic views of Disney Fireworks every evening, and incredible natural light during the day. When you enter the home through the private gated courtyard at the front of the home to the stunning leaded glass entry door to the foyer. Your eye is immediately drawn to the beautiful lake views. The newly installed (2022) Saltwater Pool with sundeck, water features and a windowpane Screen Enclosure is a private backyard oasis of your own! Exceptionally and tastefully upgraded throughout including Chandeliers in the entry and formal dining room, California closets in the Primary, Main guest room and Pantry, Plantation Shutters throughout and motorized shades on the sliding doors out to the patio/ outdoor kitchen. Wonderful traffic flow from the entry hall to the formal Dining Room, into the Family Room that features a wall of glass sliders to the extended Lanai that also features a phenomenal outdoor kitchen for entertaining. The Gourmet Kitchen features beautiful Quartz Countertops, top of the line stainless steel appliances including a gas stove top, built-in convection oven/microwave and gorgeous, upgraded cabinetry. This area is finished off with a beautiful eating nook that looks onto the lanai. The downstairs Master Suite is stunning with a separate sitting area that overlooks the Lake. Enjoy the luxurious Primary Bathroom with separate garden Tub and oversized glass enclosed shower with extensive marble and a massive walk-in closet. Also located downstairs is another bedroom with full bathroom en-suite and walk in closet, and yet another two bedrooms adjoined by a Jack and Jill bathroom. There is a private office space with French doors just outside the beautiful staircase that leads to the large bonus room that is completely pre-wired for sound and ready to go for a full entertainment experience. This area also includes another en-suite bathroom and walk in closet. There is space for everyone! There is a three car garage- split as a 2 car front entry and 1 car side load (the one car side has flooring and had been used as a workout room), stunning landscaping, a whole house generator system (Generac) water softener system and more! Close to major transportation corridors, Disney World and Orlando International Airport and the many area golf courses as well as many shopping and dining options. Top rated schools nearby!! The Homeowners Association Amenities include a community pool, fitness center, waterfront park, public Dock and boat launch for Overlook at Hamlin resident water lovers.
Additional Information
- Taxes
- $12883
- Minimum Lease
- 1-2 Years
- HOA Fee
- $158
- HOA Payment Schedule
- Monthly
- Maintenance Includes
- Pool, Maintenance Grounds, Management, Recreational Facilities
- Location
- Oversized Lot
- Community Features
- Boat Ramp, Fitness Center, Irrigation-Reclaimed Water, Park, Playground, Pool, Sidewalks, Water Access, Waterfront, No Deed Restriction
- Zoning
- P-D
- Interior Layout
- Ceiling Fans(s), Eat-in Kitchen, High Ceilings, Kitchen/Family Room Combo, Master Bedroom Main Floor, Open Floorplan, Smart Home, Split Bedroom, Thermostat, Tray Ceiling(s), Walk-In Closet(s), Window Treatments
- Interior Features
- Ceiling Fans(s), Eat-in Kitchen, High Ceilings, Kitchen/Family Room Combo, Master Bedroom Main Floor, Open Floorplan, Smart Home, Split Bedroom, Thermostat, Tray Ceiling(s), Walk-In Closet(s), Window Treatments
- Floor
- Carpet, Ceramic Tile, Wood
- Appliances
- Built-In Oven, Cooktop, Dishwasher, Disposal, Dryer, Electric Water Heater, Microwave, Refrigerator, Tankless Water Heater, Washer, Water Filtration System
- Utilities
- BB/HS Internet Available, Electricity Connected, Natural Gas Connected, Sprinkler Meter, Underground Utilities
- Heating
- Central
- Air Conditioning
- Central Air
- Exterior Construction
- Block, Stone, Stucco
- Exterior Features
- Lighting, Outdoor Grill, Outdoor Kitchen, Sliding Doors
- Roof
- Tile
- Foundation
- Slab
- Pool
- Community, Private
- Pool Type
- Deck, Gunite, Heated, In Ground, Lighting, Salt Water, Screen Enclosure
- Garage Carport
- 3 Car Garage
- Garage Spaces
- 3
- Garage Features
- Garage Door Opener
- Garage Dimensions
- 30x30
- Elementary School
- Independence Elementary
- Middle School
- Bridgewater Middle
- High School
- Horizon High School
- Water Name
- Lake Hancock
- Water Extras
- Boat Ramp - Private, Skiing Allowed
- Water View
- Lake
- Water Access
- Lake
- Water Frontage
- Lake
- Pets
- Allowed
- Flood Zone Code
- AE
- Parcel ID
- 28-23-27-9178-03-210
- Legal Description
- WEST LAKE HANCOCK ESTATES PHASE 4 93/148LOT 321
Mortgage Calculator
Listing courtesy of ORLANDO REGIONAL REALTY. Selling Office: REALTY INTERNATIONAL LLC.
StellarMLS is the source of this information via Internet Data Exchange Program. All listing information is deemed reliable but not guaranteed and should be independently verified through personal inspection by appropriate professionals. Listings displayed on this website may be subject to prior sale or removal from sale. Availability of any listing should always be independently verified. Listing information is provided for consumer personal, non-commercial use, solely to identify potential properties for potential purchase. All other use is strictly prohibited and may violate relevant federal and state law. Data last updated on
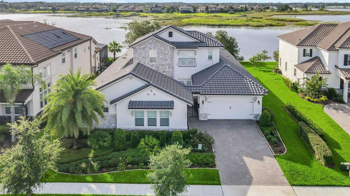
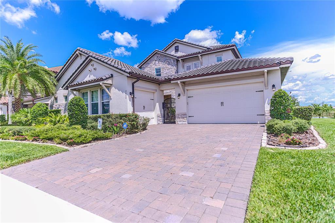
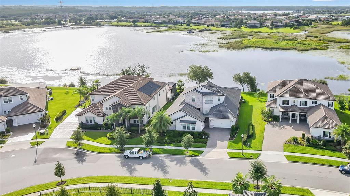

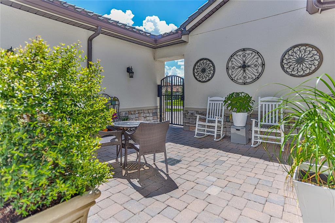


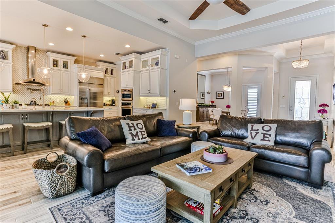
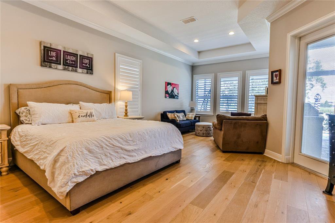
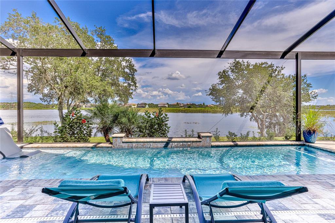
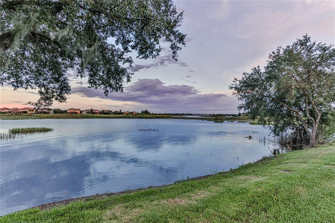
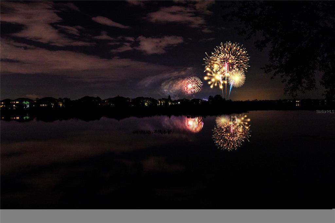

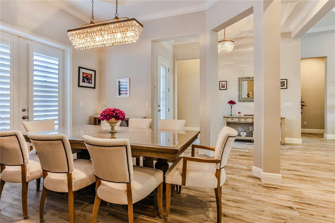
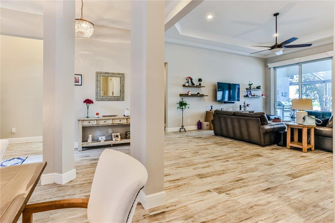
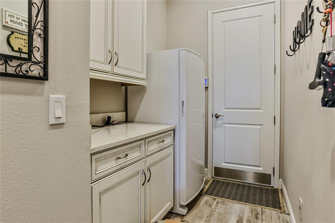
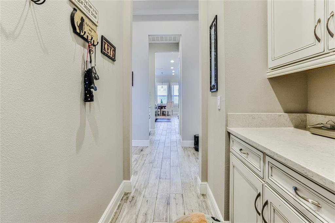
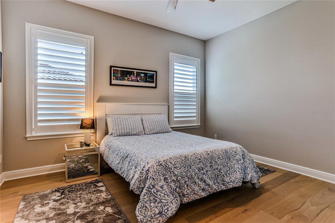
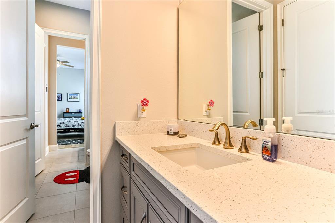
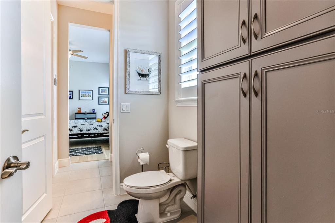
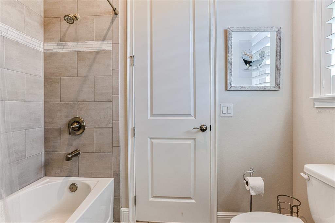
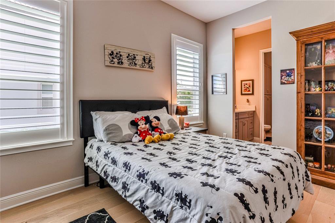
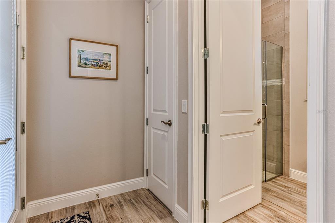
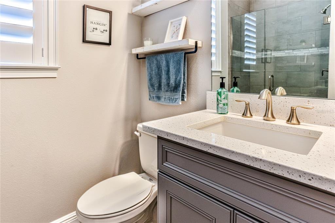
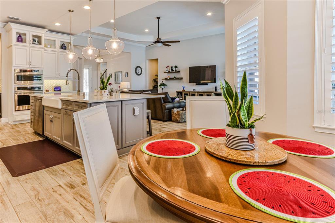
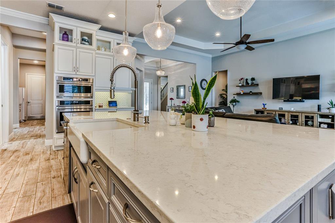

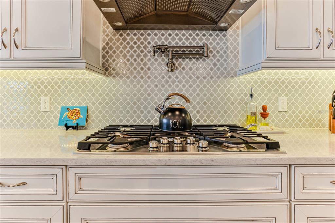
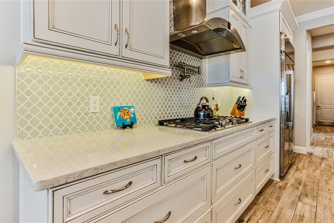
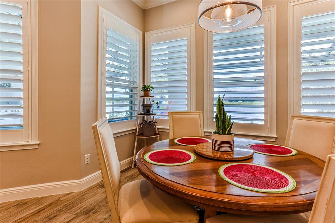
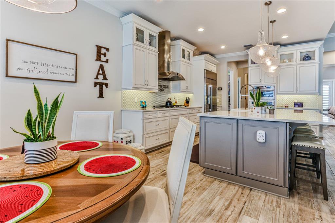
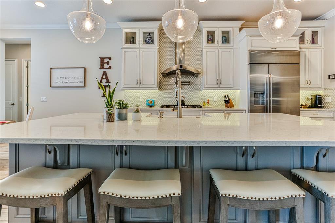
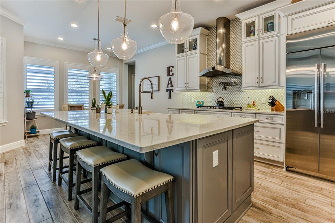
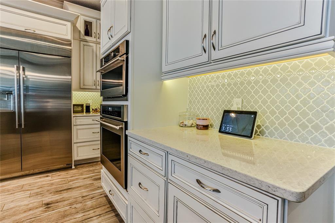
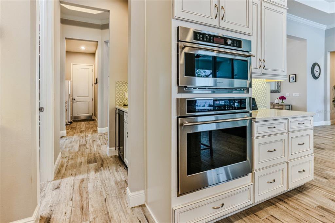
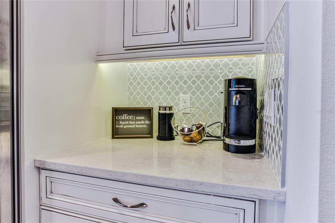
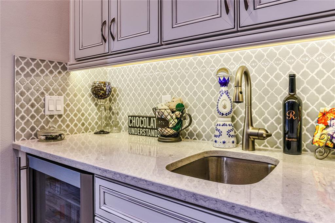
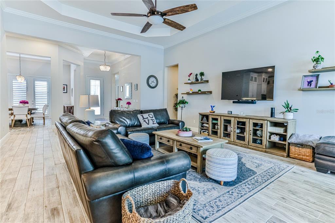
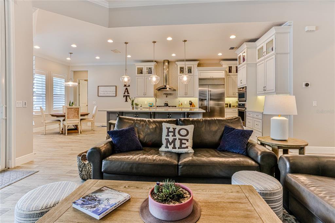
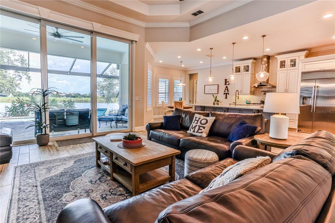
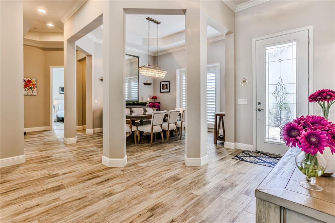
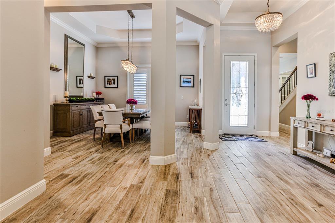
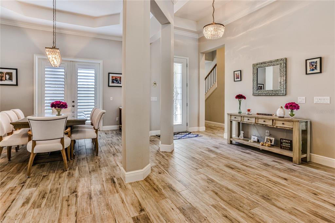
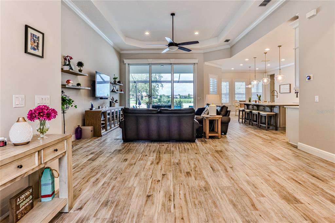
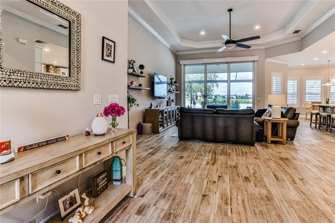
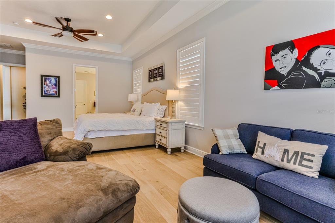
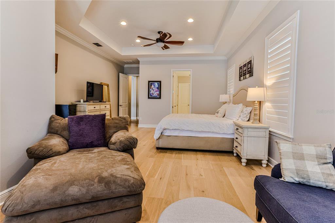
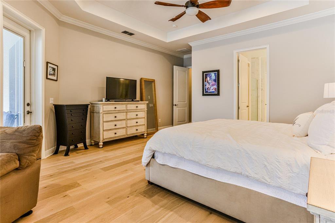
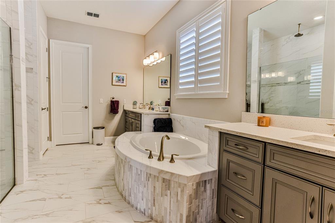
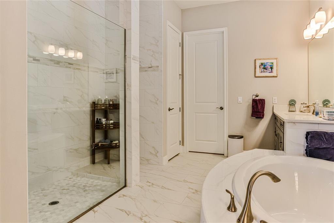
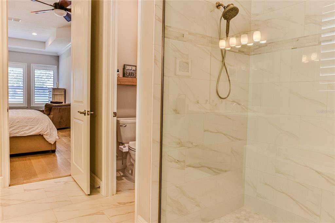
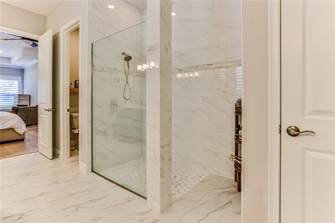
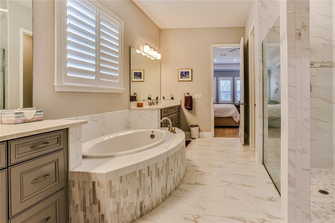
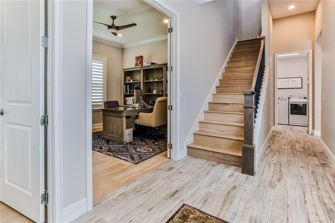
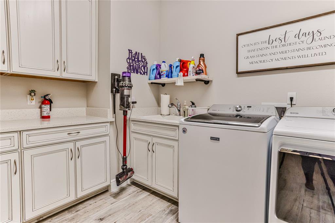
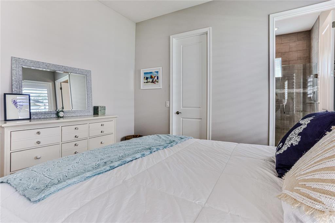
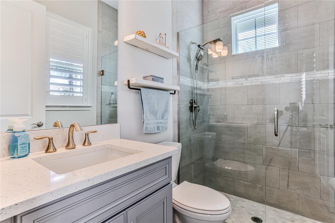
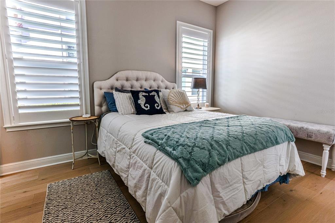
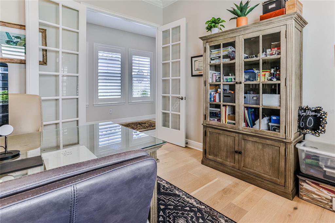
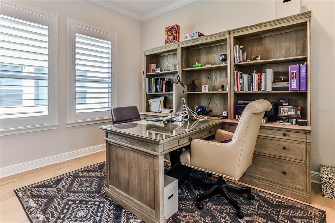

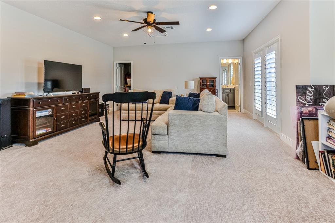
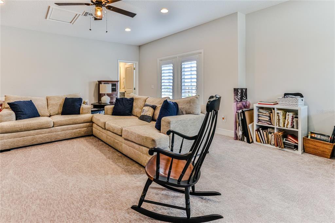
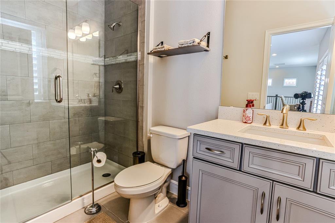
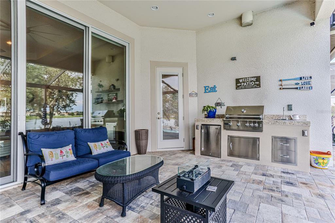
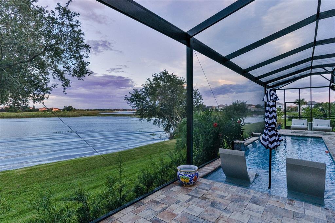
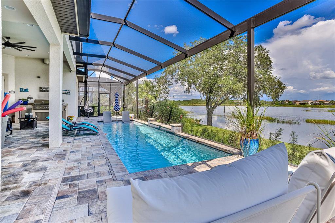
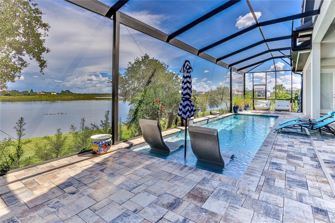
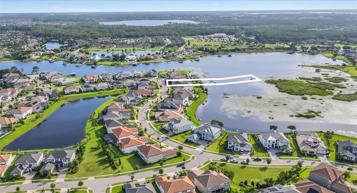
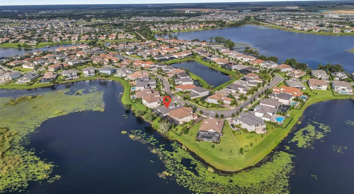
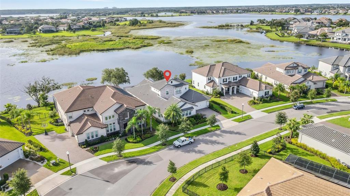
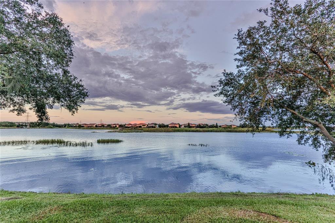
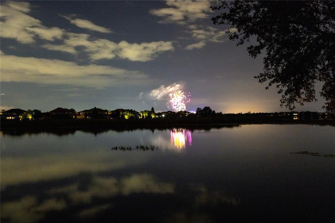
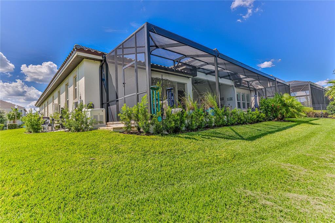
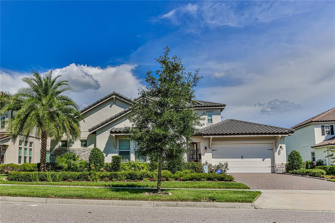
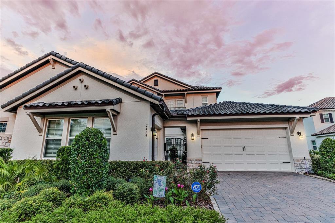
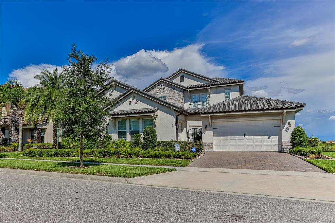

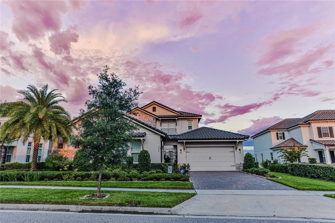
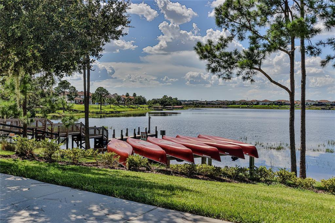
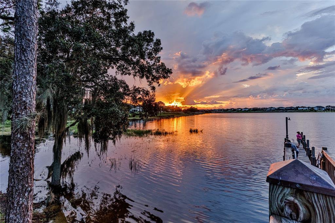

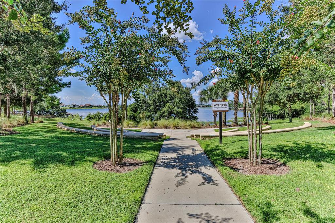
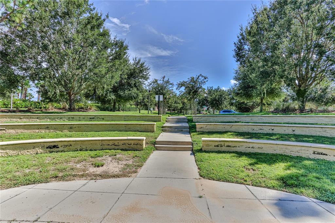
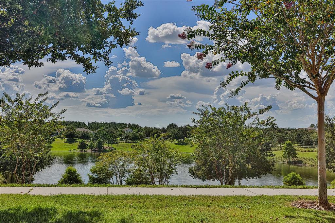
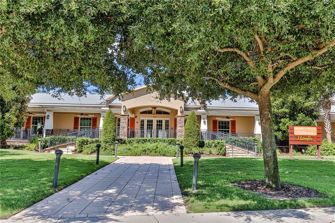
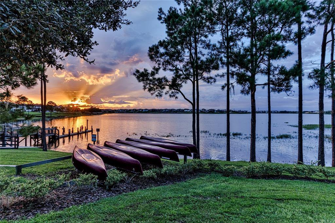
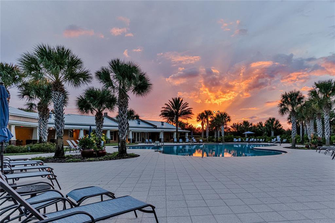

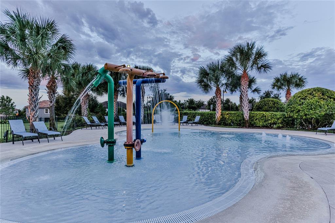
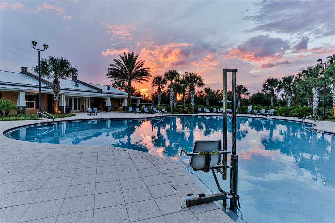
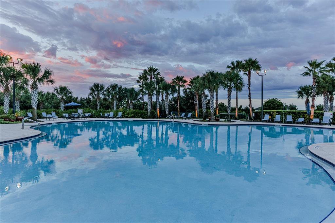
/u.realgeeks.media/belbenrealtygroup/400dpilogo.png)