11856 Chateaubriand Avenue, Orlando, FL 32836
- $510,000
- 3
- BD
- 2
- BA
- 1,723
- SqFt
- Sold Price
- $510,000
- List Price
- $540,000
- Status
- Sold
- Days on Market
- 9
- Closing Date
- Oct 14, 2022
- MLS#
- O6049315
- Property Style
- Single Family
- Architectural Style
- Craftsman
- Year Built
- 2011
- Bedrooms
- 3
- Bathrooms
- 2
- Living Area
- 1,723
- Lot Size
- 7,799
- Acres
- 0.18
- Total Acreage
- 0 to less than 1/4
- Legal Subdivision Name
- Mabel Bridge
- MLS Area Major
- Orlando/Dr. Phillips/Bay Vista
Property Description
Don't miss out on this beautiful 3 bedroom/2 bathroom home with gorgeous landscaping and a front porch perfect for enjoying the evening breeze and Disney's fireworks show. This desirable Mabel Bridge Community location is close to top-rated schools, great restaurants, shopping, and the area's world-class theme parks. From a large front foyer, you enter a spacious open floor plan that features an expansive living/dining area with lovely views of the backyard. The updated kitchen includes tall wood cabinets, a new tile backsplash, a pantry, double oven and Quartz countertops. A large Master Suite with two huge closets is next to the living area. A furnished, screened-in back porch opens to a large, well-manicured lawn with a brick walkway leading to a great spot to marvel at the amazing sunsets over the lake. Cool off in the neighborhood's resort style pool, or enjoy the community's playground, park, putting greens and soccer field. Over $22,000 in recent updates include new wood vinyl flooring, new paint, and ceiling fans throughout, a Ring doorbell and security system, Google nest thermostat, and Phillips Hue Smart lightbulb system. The laundry room 2021 LG Smart Stack washer and dryer is included, and the attached 2-car garage features epoxy flooring, MyQ smart garage door opener, and custom floor to ceiling cabinetry with lots of storage space. This prime location in a great neighborhood with low HOA fees won't last long.
Additional Information
- Taxes
- $4506
- Minimum Lease
- 1-2 Years
- HOA Fee
- $230
- HOA Payment Schedule
- Quarterly
- Maintenance Includes
- Pool
- Location
- Sidewalk, Paved
- Community Features
- Deed Restrictions, Playground, Pool, Sidewalks
- Zoning
- P-D
- Interior Layout
- Ceiling Fans(s), Eat-in Kitchen, Living Room/Dining Room Combo, Master Bedroom Main Floor, Open Floorplan, Thermostat, Walk-In Closet(s)
- Interior Features
- Ceiling Fans(s), Eat-in Kitchen, Living Room/Dining Room Combo, Master Bedroom Main Floor, Open Floorplan, Thermostat, Walk-In Closet(s)
- Floor
- Carpet, Ceramic Tile, Epoxy
- Appliances
- Convection Oven, Dishwasher, Disposal, Electric Water Heater, Microwave, Range, Range Hood, Refrigerator
- Utilities
- BB/HS Internet Available, Cable Connected, Electricity Connected, Public, Sewer Connected, Street Lights, Water Connected
- Heating
- Central
- Air Conditioning
- Central Air
- Exterior Construction
- Block, Concrete, Stone, Stucco
- Exterior Features
- Irrigation System, Lighting, Rain Gutters, Sidewalk, Sliding Doors, Sprinkler Metered
- Roof
- Shingle
- Foundation
- Slab
- Pool
- Community
- Pool Type
- In Ground
- Garage Carport
- 2 Car Garage
- Garage Spaces
- 2
- Garage Features
- Driveway, Garage Door Opener, Ground Level
- Elementary School
- Castleview Elementary
- Middle School
- Horizon West Middle School
- High School
- Windermere High School
- Water View
- Pond
- Water Frontage
- Pond
- Pets
- Allowed
- Flood Zone Code
- x
- Parcel ID
- 28-23-31-5235-00-400
- Legal Description
- MABEL BRIDGE 75/33 LOT 40
Mortgage Calculator
Listing courtesy of FANNIE HILLMAN & ASSOCIATES. Selling Office: FANNIE HILLMAN & ASSOCIATES.
StellarMLS is the source of this information via Internet Data Exchange Program. All listing information is deemed reliable but not guaranteed and should be independently verified through personal inspection by appropriate professionals. Listings displayed on this website may be subject to prior sale or removal from sale. Availability of any listing should always be independently verified. Listing information is provided for consumer personal, non-commercial use, solely to identify potential properties for potential purchase. All other use is strictly prohibited and may violate relevant federal and state law. Data last updated on
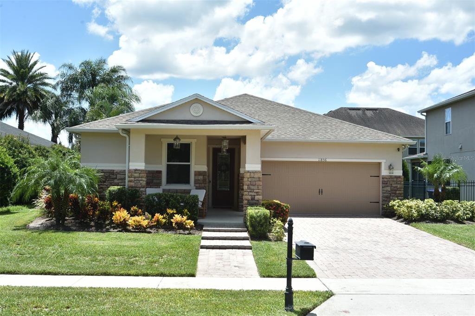
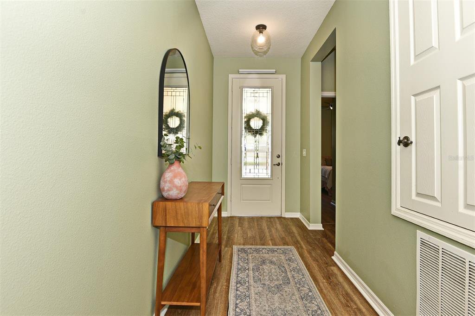

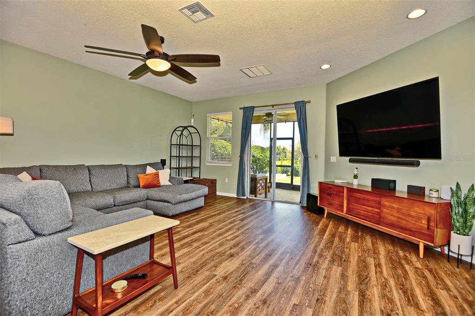

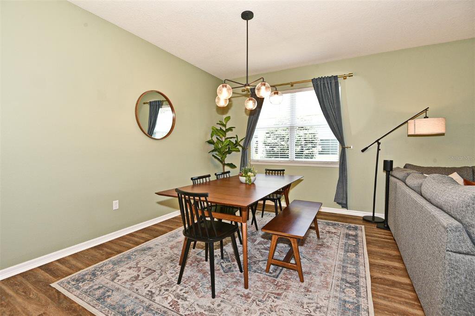
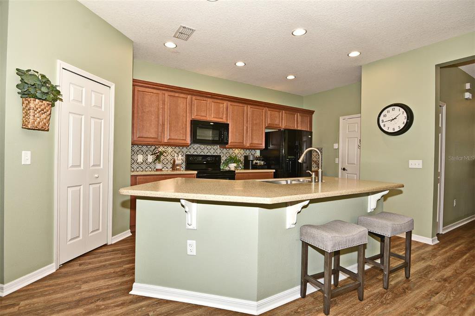

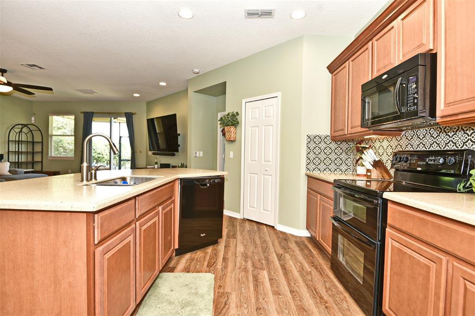
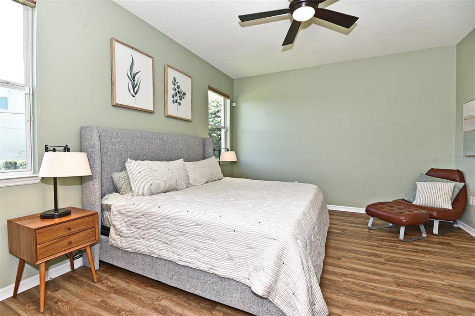
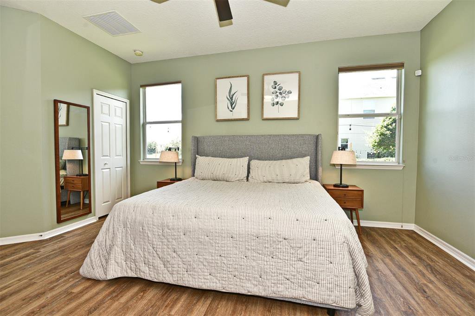
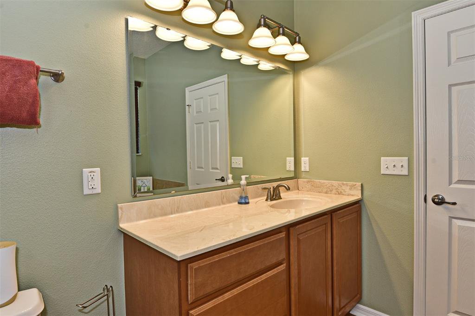
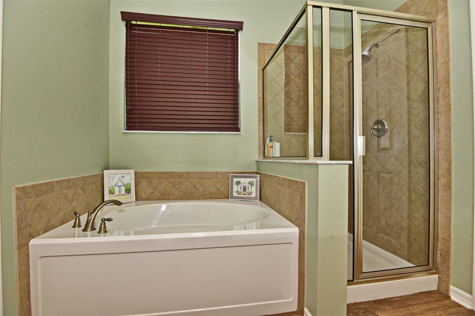
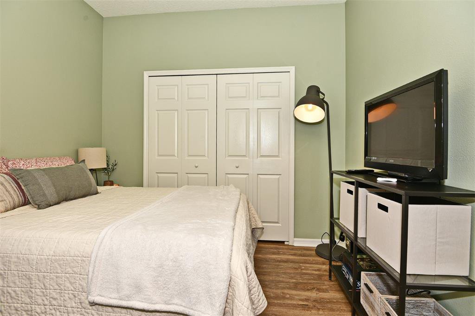
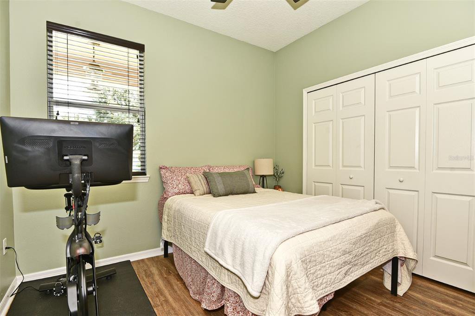
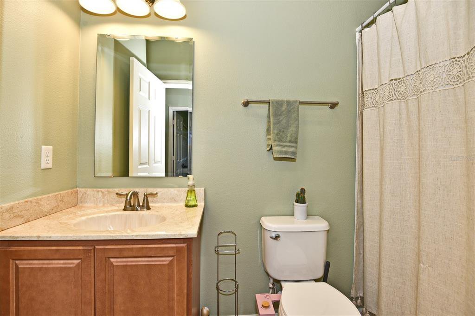
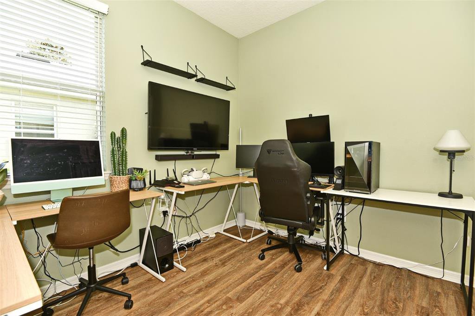
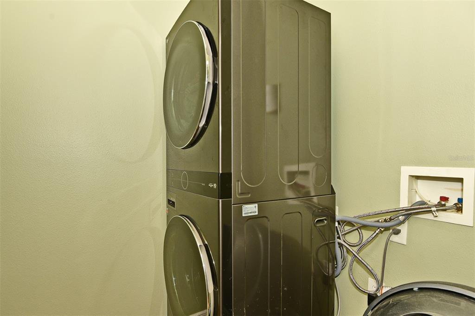
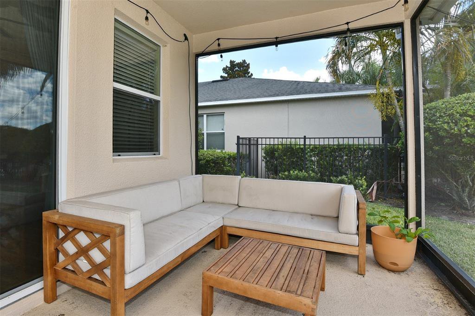

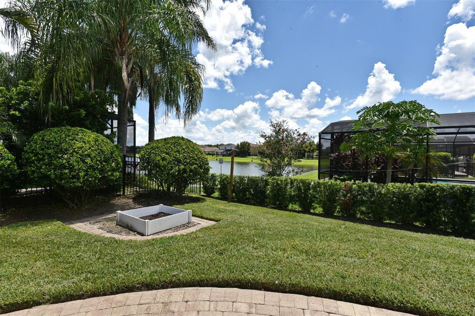

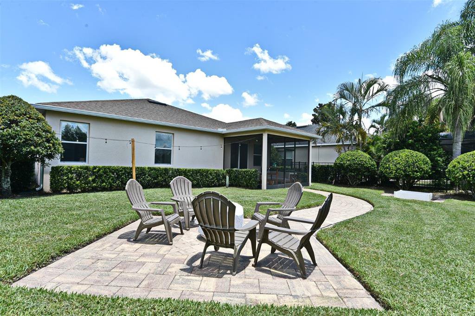

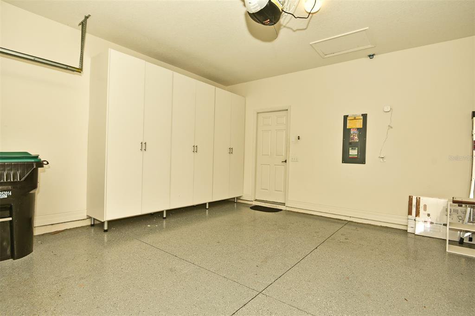
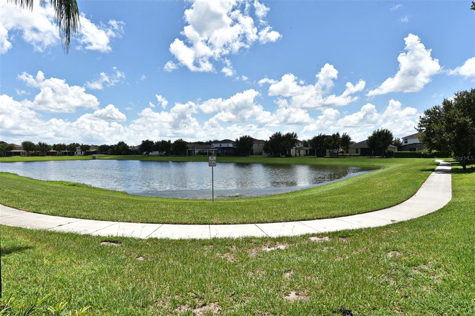
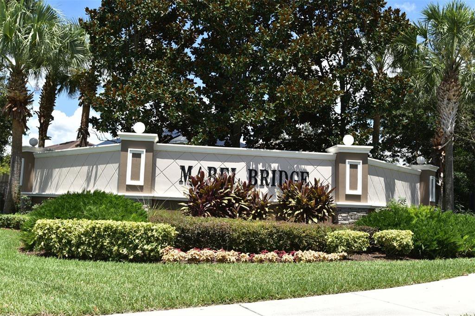

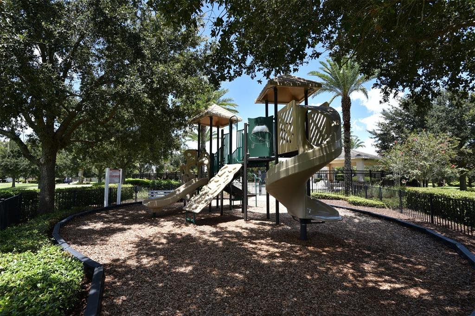
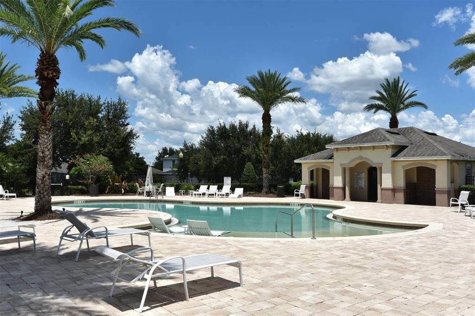
/u.realgeeks.media/belbenrealtygroup/400dpilogo.png)